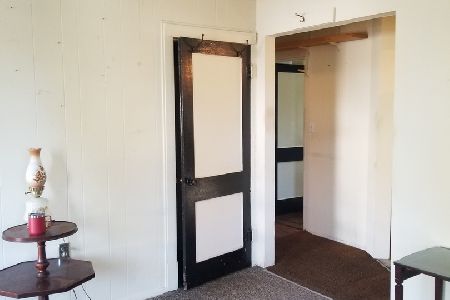1333 Harrison Street, Algonquin, Illinois 60102
$239,000
|
Sold
|
|
| Status: | Closed |
| Sqft: | 1,480 |
| Cost/Sqft: | $161 |
| Beds: | 3 |
| Baths: | 2 |
| Year Built: | 1942 |
| Property Taxes: | $5,416 |
| Days On Market: | 1693 |
| Lot Size: | 0,25 |
Description
Wow what a solid home! 100% Charming/Freshly remodeled 3 bedroom 1 level ranch home with walkout basement in the much sought after Algonquin Hills. Many property improvements including gutted Kitchen newly remodeled with new cabinets and new custom built counter tops with a separate eating space. 1st floor features 3 spacious bedrooms with closets, all new hardwood trim (ceilings, floors & door trim). House features ALL new efficient LED lighting. 6 panel solid core oak doors in each bedroom entry, all top of line door locks and hinges (Slage door hardware throughout). French doors lead to a separate formal dining room and living room spaces highlighted by beautiful solid hardwood floors. Full walkout semi finished basement with 1/2 bath, bar. office and laundry spaces. Basement provides extra living and storage space. Wood deck with custom built gazebo, huge backyard with custom firepit perfect for late night gatherings with friends & family 2 blocks from beach. This house is PERFECT for the MECHANIC IN YOUR LIFE with huge 3 1/2 car garage and extra long driveway for parking boats or extra cars. Roof is 4 years old, newly rebuilt chimney with fresh tuckpointing. The best part: It is a short walk to the boat launch on the Fox River, beach, park and town. Check out the photos or better yet, make an appointment today to see this lovely home in person.
Property Specifics
| Single Family | |
| — | |
| Ranch | |
| 1942 | |
| Full,Walkout | |
| — | |
| No | |
| 0.25 |
| Mc Henry | |
| Algonquin Hills | |
| 0 / Not Applicable | |
| None | |
| Public | |
| Public Sewer | |
| 11108780 | |
| 1926304031 |
Nearby Schools
| NAME: | DISTRICT: | DISTANCE: | |
|---|---|---|---|
|
Grade School
Eastview Elementary School |
300 | — | |
|
Middle School
Algonquin Middle School |
300 | Not in DB | |
|
High School
Dundee-crown High School |
300 | Not in DB | |
Property History
| DATE: | EVENT: | PRICE: | SOURCE: |
|---|---|---|---|
| 2 Aug, 2021 | Sold | $239,000 | MRED MLS |
| 10 Jun, 2021 | Under contract | $239,000 | MRED MLS |
| — | Last price change | $249,000 | MRED MLS |
| 1 Jun, 2021 | Listed for sale | $249,000 | MRED MLS |
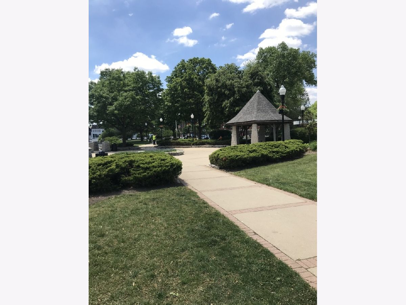
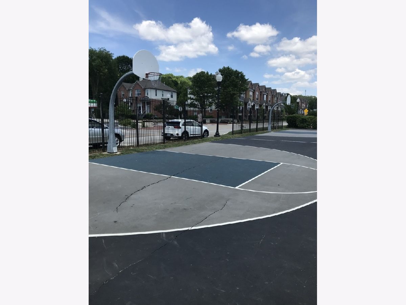
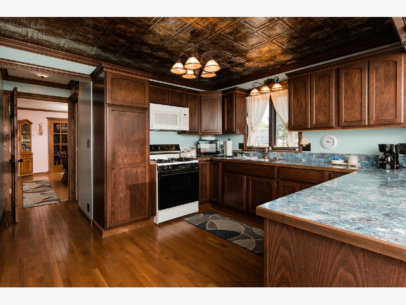
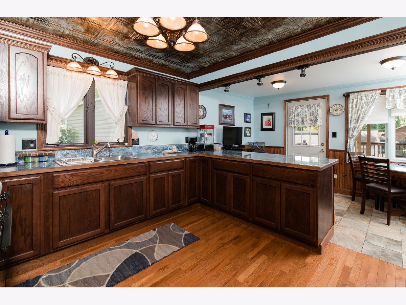
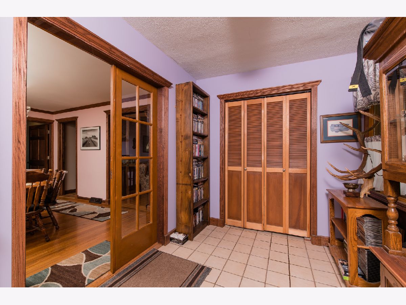
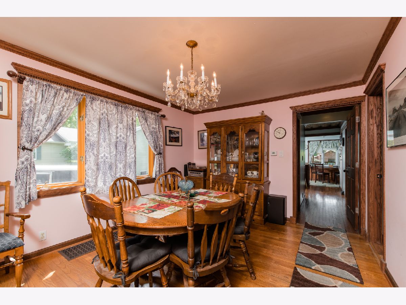
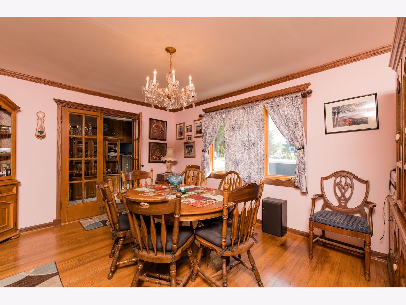
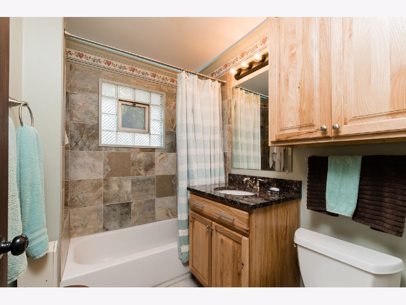
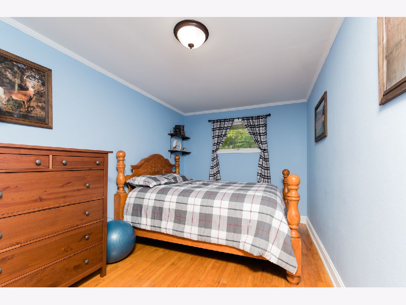
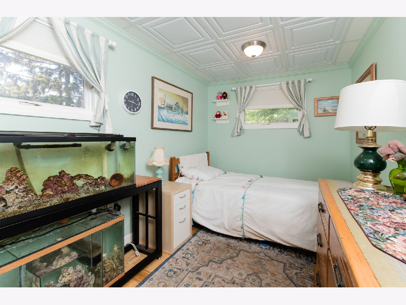
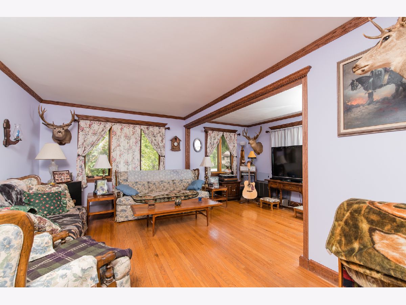
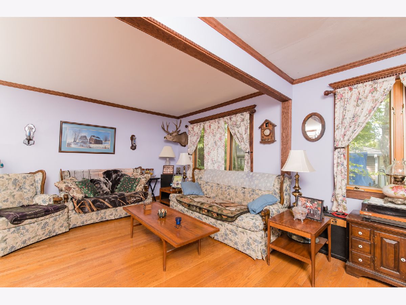
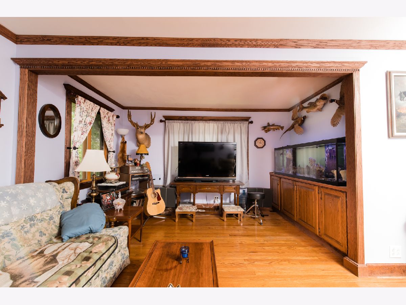
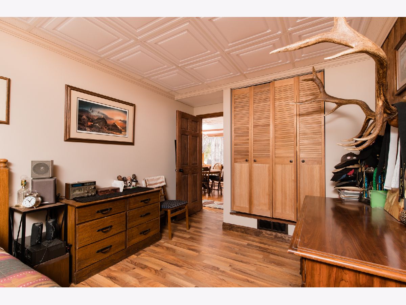
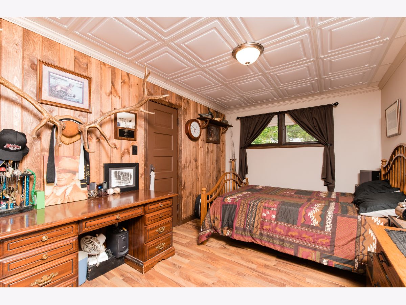
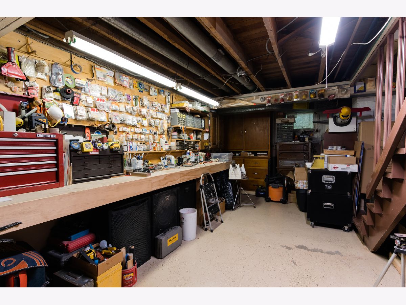
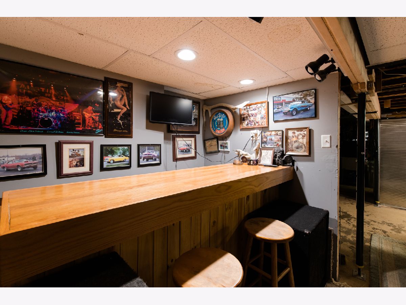
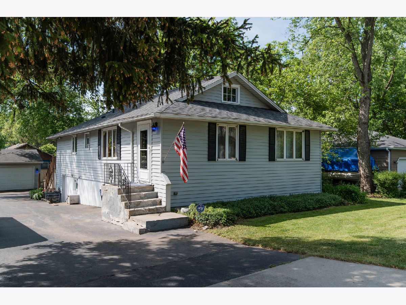
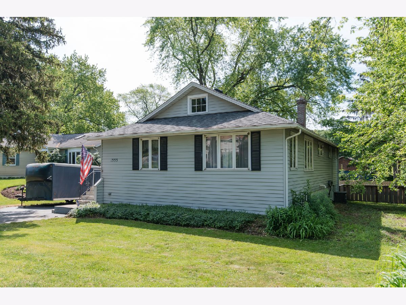
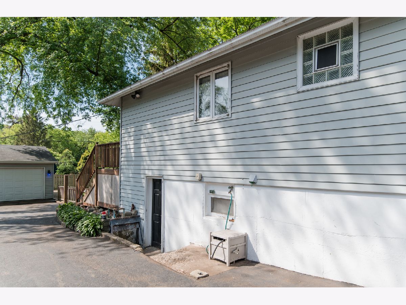
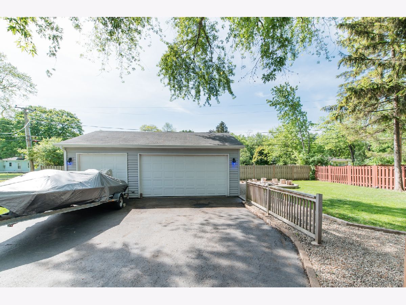
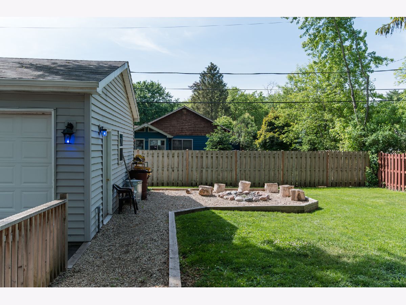
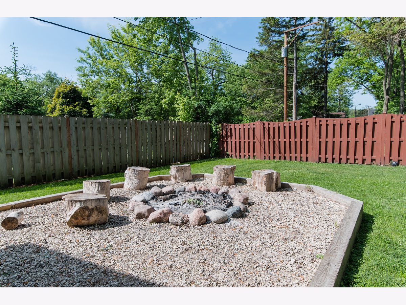
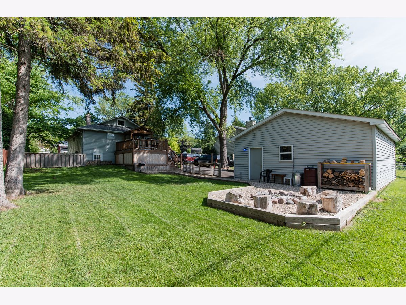
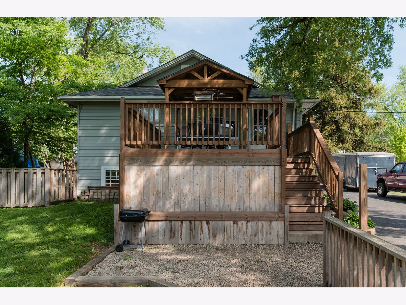
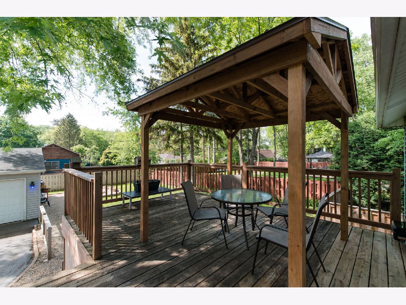
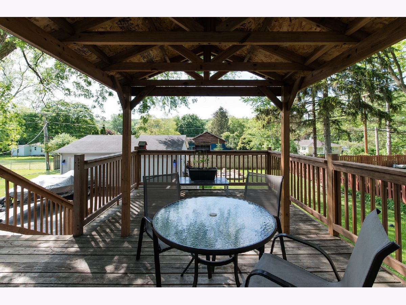
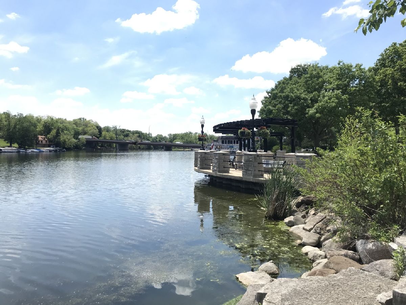
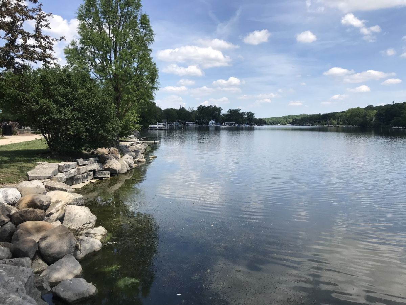
Room Specifics
Total Bedrooms: 3
Bedrooms Above Ground: 3
Bedrooms Below Ground: 0
Dimensions: —
Floor Type: Hardwood
Dimensions: —
Floor Type: Hardwood
Full Bathrooms: 2
Bathroom Amenities: —
Bathroom in Basement: 1
Rooms: Foyer,Office,Recreation Room
Basement Description: Partially Finished,Exterior Access
Other Specifics
| 3 | |
| Concrete Perimeter | |
| Asphalt | |
| Deck, Porch | |
| Water Rights,Water View | |
| 75 X 150 | |
| Full,Interior Stair | |
| None | |
| Hardwood Floors | |
| Range, Refrigerator | |
| Not in DB | |
| Park, Water Rights, Curbs, Sidewalks, Street Lights, Street Paved | |
| — | |
| — | |
| — |
Tax History
| Year | Property Taxes |
|---|---|
| 2021 | $5,416 |
Contact Agent
Nearby Similar Homes
Nearby Sold Comparables
Contact Agent
Listing Provided By
Worth Clark Realty




