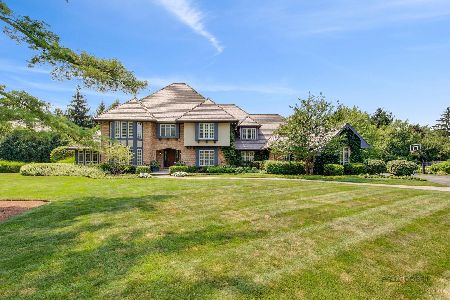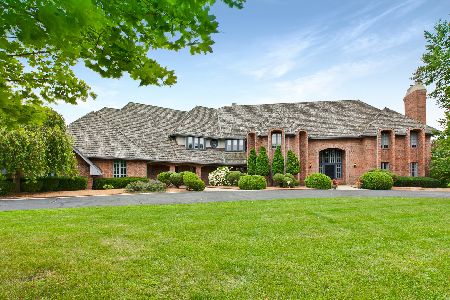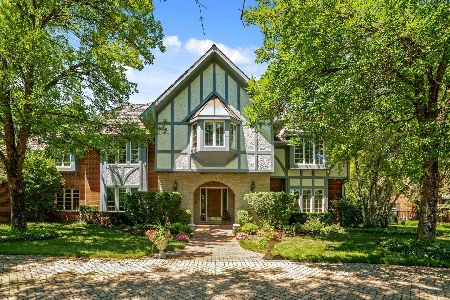1325 Kurtis Lane, Lake Forest, Illinois 60045
$1,250,000
|
Sold
|
|
| Status: | Closed |
| Sqft: | 6,798 |
| Cost/Sqft: | $199 |
| Beds: | 7 |
| Baths: | 8 |
| Year Built: | 1991 |
| Property Taxes: | $30,934 |
| Days On Market: | 2928 |
| Lot Size: | 1,38 |
Description
One of a kind estate!! Private country club living!! Stately 2 story foyer, wood paneled library, cathedral ceiling living room featuring breathtaking views of a stunning black bottom pool with multiple waterfalls nestled in a natural stone setting. Large gourmet kitchen with granite counter tops, 2 Miele ovens, 2 warming drawers, coffee maker unit, 2 sinks, Grohe faucets & walk-in butler pantry. Luxurious master suite with sitting room, huge his and her closets. Patagonian rosewood floors in all bedrooms on 2nd floor. Multi-level stone patio & fully equipped pool house. 4 newer high efficiency furnaces, security system, sprinkler system. Great home for entertaining friends and family!
Property Specifics
| Single Family | |
| — | |
| Traditional | |
| 1991 | |
| Full,English | |
| FRENCH | |
| Yes | |
| 1.38 |
| Lake | |
| Evergreen | |
| 1200 / Annual | |
| None | |
| Public | |
| Public Sewer | |
| 09813114 | |
| 16074080040000 |
Nearby Schools
| NAME: | DISTRICT: | DISTANCE: | |
|---|---|---|---|
|
Grade School
Everett Elementary School |
67 | — | |
|
Middle School
Deer Path Middle School |
67 | Not in DB | |
|
High School
Lake Forest High School |
115 | Not in DB | |
Property History
| DATE: | EVENT: | PRICE: | SOURCE: |
|---|---|---|---|
| 17 Aug, 2018 | Sold | $1,250,000 | MRED MLS |
| 3 Jul, 2018 | Under contract | $1,350,000 | MRED MLS |
| — | Last price change | $1,590,000 | MRED MLS |
| 21 Jan, 2018 | Listed for sale | $1,795,000 | MRED MLS |
Room Specifics
Total Bedrooms: 7
Bedrooms Above Ground: 7
Bedrooms Below Ground: 0
Dimensions: —
Floor Type: Hardwood
Dimensions: —
Floor Type: Hardwood
Dimensions: —
Floor Type: Hardwood
Dimensions: —
Floor Type: —
Dimensions: —
Floor Type: —
Dimensions: —
Floor Type: —
Full Bathrooms: 8
Bathroom Amenities: Whirlpool,Separate Shower,Steam Shower,Double Sink,Bidet
Bathroom in Basement: 0
Rooms: Bedroom 5,Bedroom 6,Bedroom 7,Breakfast Room,Library,Recreation Room,Sitting Room,Sun Room
Basement Description: Partially Finished
Other Specifics
| 3 | |
| Concrete Perimeter | |
| Brick,Circular | |
| Patio, Hot Tub, Brick Paver Patio, In Ground Pool | |
| Landscaped,Pond(s),Water View,Wooded | |
| 173 X 409 X 115 X 426 | |
| Dormer,Finished,Interior Stair,Unfinished | |
| Full | |
| Vaulted/Cathedral Ceilings, Sauna/Steam Room, Bar-Wet, First Floor Bedroom, First Floor Laundry, First Floor Full Bath | |
| Double Oven, Dishwasher, Refrigerator, Bar Fridge, Freezer, Disposal, Trash Compactor | |
| Not in DB | |
| Pool, Sidewalks, Street Paved | |
| — | |
| — | |
| Gas Starter |
Tax History
| Year | Property Taxes |
|---|---|
| 2018 | $30,934 |
Contact Agent
Nearby Similar Homes
Nearby Sold Comparables
Contact Agent
Listing Provided By
Coldwell Banker Residential






