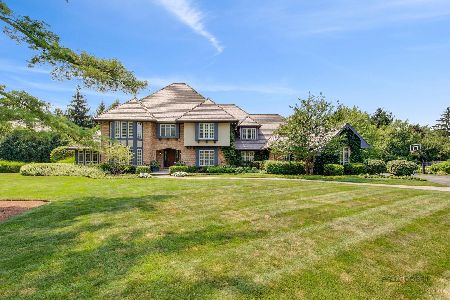1380 Kurtis Lane, Lake Forest, Illinois 60045
$1,270,000
|
Sold
|
|
| Status: | Closed |
| Sqft: | 5,604 |
| Cost/Sqft: | $262 |
| Beds: | 4 |
| Baths: | 6 |
| Year Built: | 1990 |
| Property Taxes: | $17,224 |
| Days On Market: | 1666 |
| Lot Size: | 1,38 |
Description
Updated and move-in ready home in desirable Evergreen subdivision. A stately exterior provides your first introduction to the casual yet refined lifestyle that lies just beyond. Upon entering, you are welcomed by a beautiful 2 story foyer, circular staircase and pristine hardwood floors opening to grand, gracious rooms and soaring ceilings presenting a sense of volume and space. The foyer is flanked by the gracious living room with gas fireplace and magnificent dining room with trey ceilings-perfect for entertaining a large number of guests. A designer white kitchen, with large center island accommodating 4 stools, stainless high end appliances, huge table area and French door to back patio, is a chef's delight. Adjoining the kitchen, the stunning family room with cathedral vaulted ceilings, exposed wood beams, wet bar, floor to ceiling gas stone fireplace, an abundance of windows and a French door leads to the brick patio. Completing the main floor is a large private room, ideal for a home office or 1st floor playroom. Upstairs are 4 generous bedrooms, 3 full baths. The primary bedroom is spacious enough for you to feel like you have escaped to a peaceful spa getaway featuring: a luxurious updated marble bath, double sinks, separate shower and custom walk-in closet. Prepare to be wowed by the huge bonus room that awaits your creative vision, perhaps a dream closet, exercise room or upstairs office? The handsomely finished deep pour lower level adds approximately 3000 sf to the living space, offering: a theatre room, recreation room, kitchen, office/study room, bedroom, full bath, exercise room and plenty of storage. A fully fenced back yard is complete with a dog run that is conveniently located by the mud room door. This area of the home functions seamlessly offering: custom cubbies, laundry facilities, a 1/2 bath and a 4 car garage with Tesla battery hookup.
Property Specifics
| Single Family | |
| — | |
| Traditional | |
| 1990 | |
| Full | |
| — | |
| No | |
| 1.38 |
| Lake | |
| Evergreen | |
| 1000 / Annual | |
| Insurance,Other | |
| Lake Michigan | |
| — | |
| 11145225 | |
| 16074060080000 |
Nearby Schools
| NAME: | DISTRICT: | DISTANCE: | |
|---|---|---|---|
|
Grade School
Everett Elementary School |
67 | — | |
|
Middle School
Deer Path Middle School |
67 | Not in DB | |
|
High School
Lake Forest High School |
115 | Not in DB | |
Property History
| DATE: | EVENT: | PRICE: | SOURCE: |
|---|---|---|---|
| 27 Oct, 2021 | Sold | $1,270,000 | MRED MLS |
| 31 Jul, 2021 | Under contract | $1,469,000 | MRED MLS |
| 6 Jul, 2021 | Listed for sale | $1,469,000 | MRED MLS |
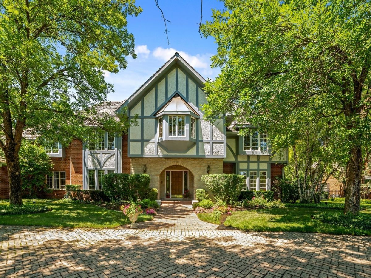
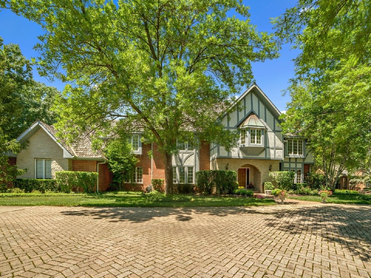
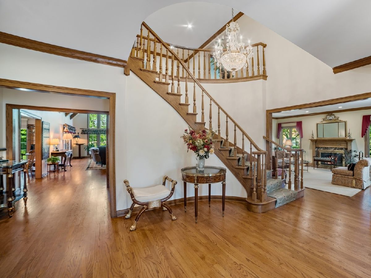
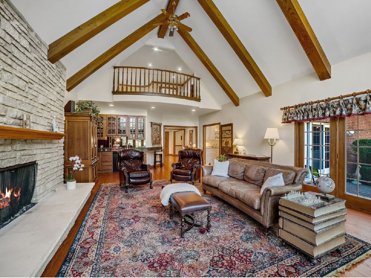
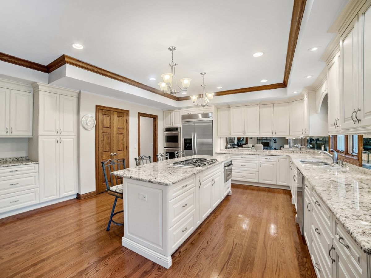
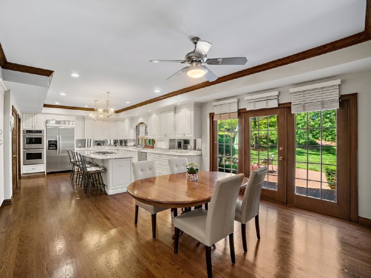
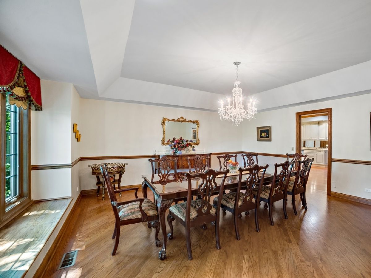
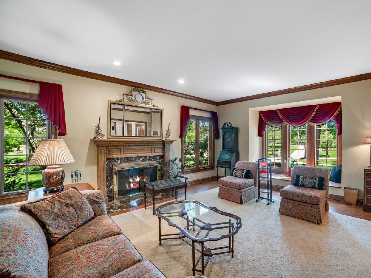
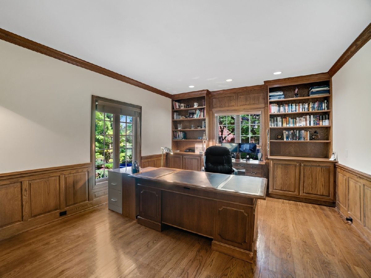
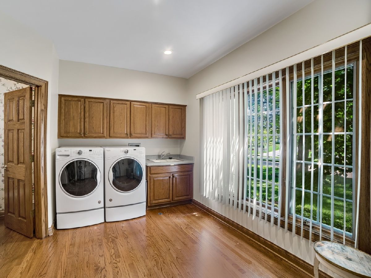
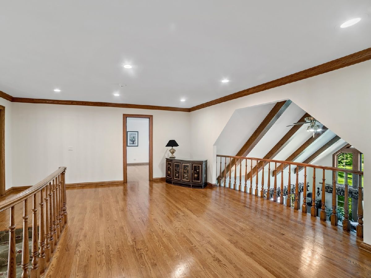
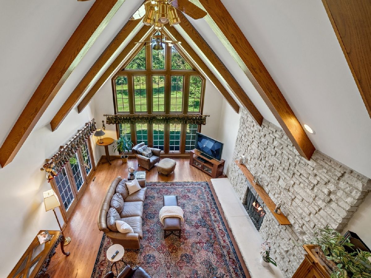
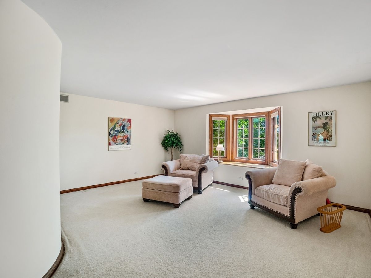
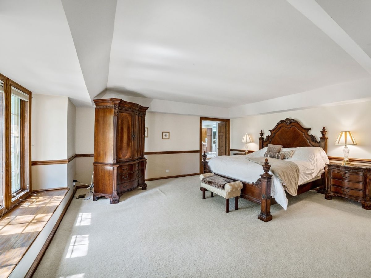
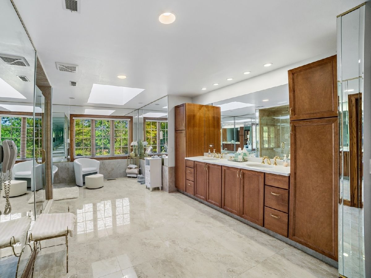
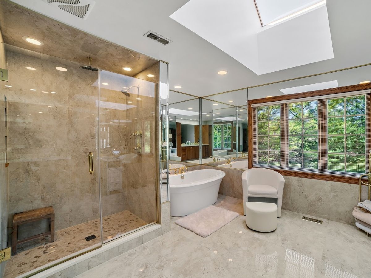
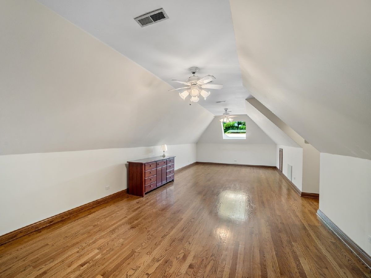
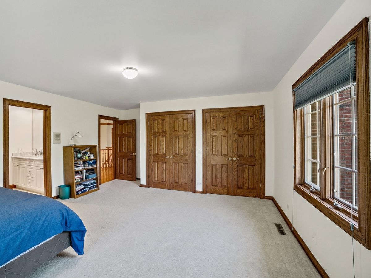
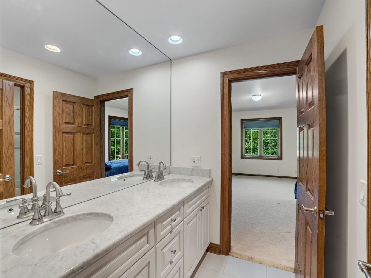
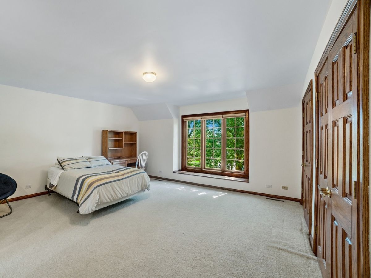
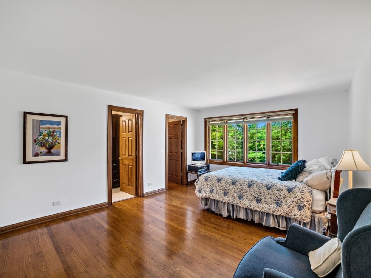
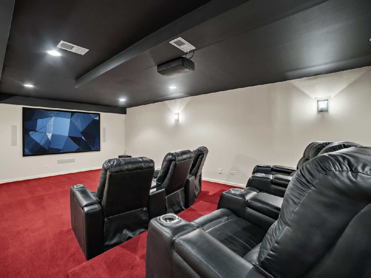
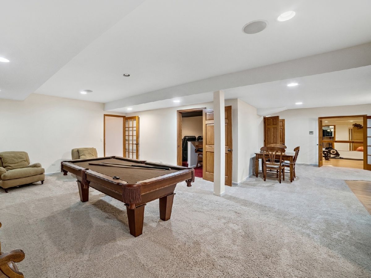
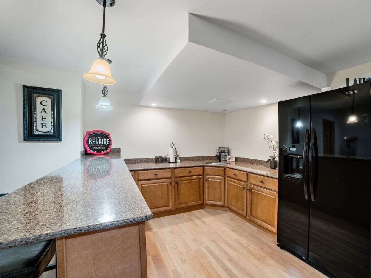
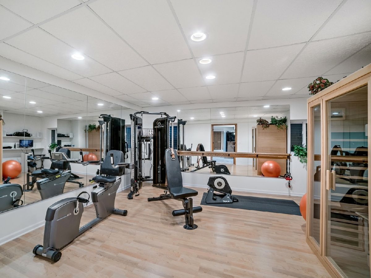
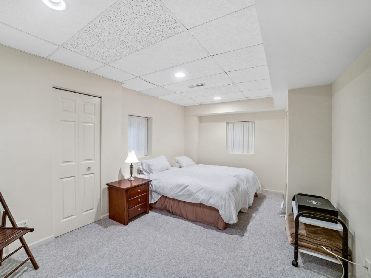
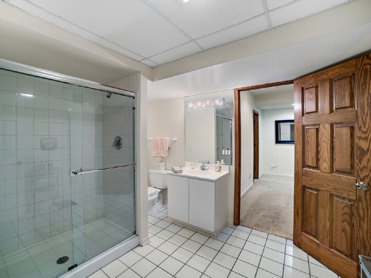
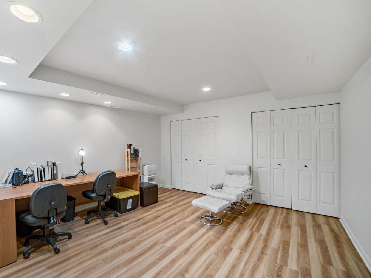
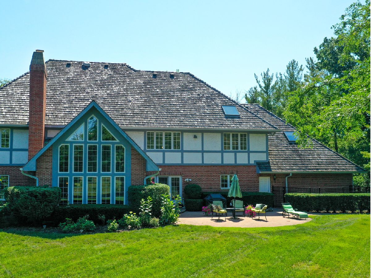
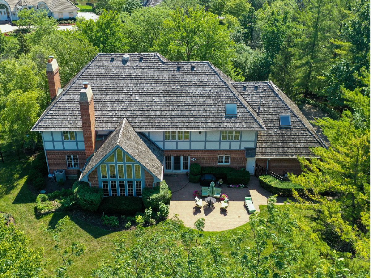
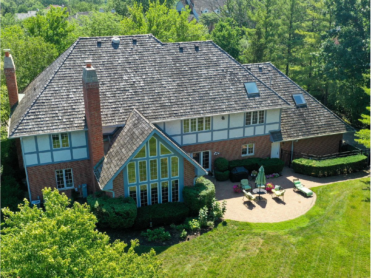
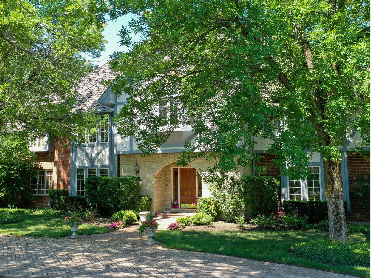
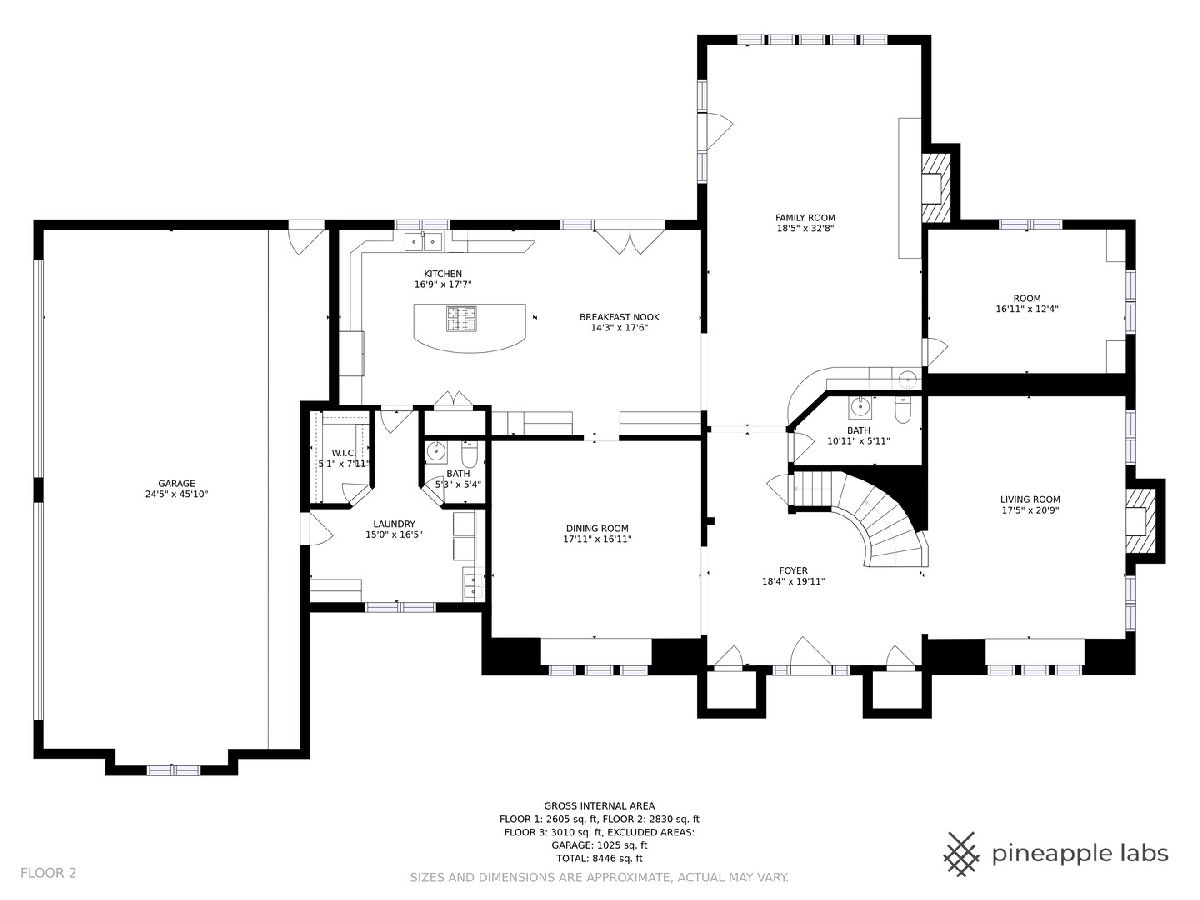
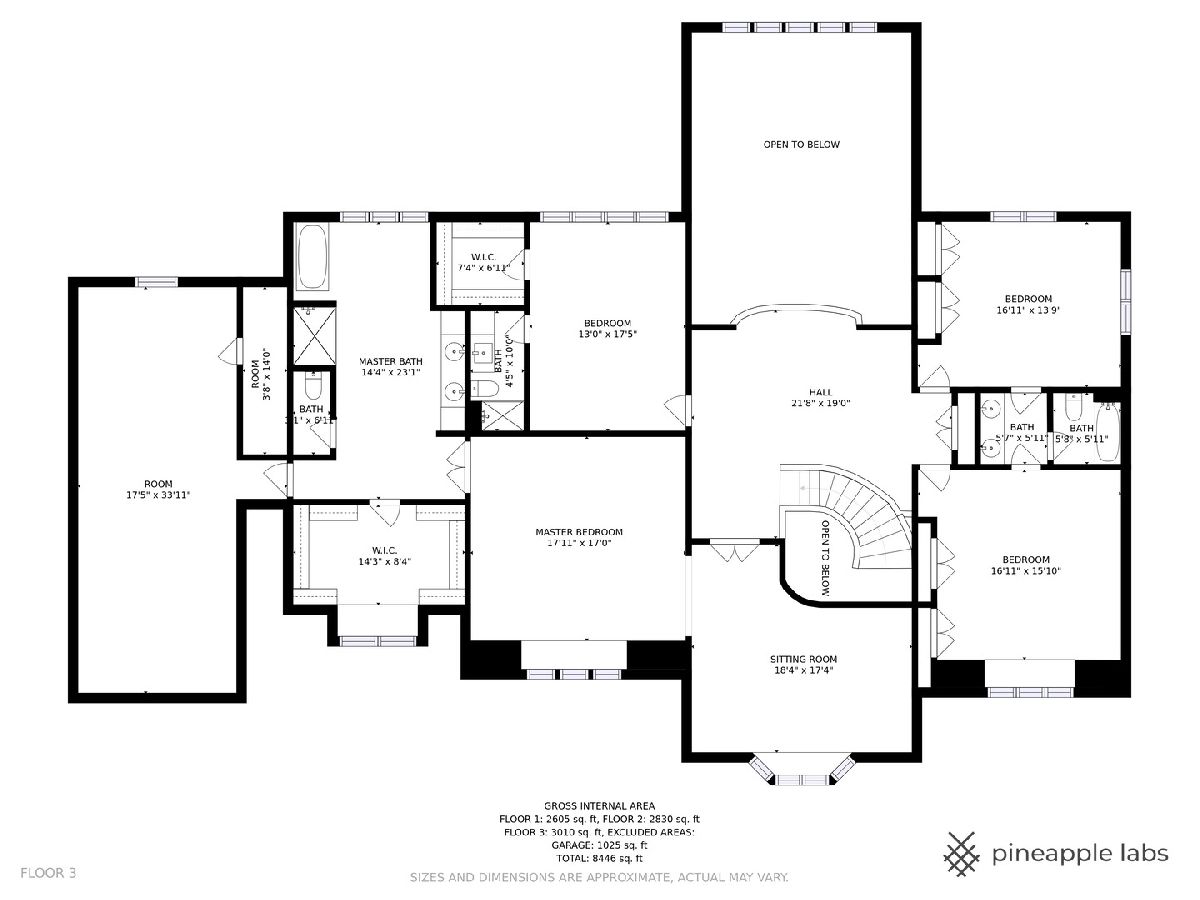
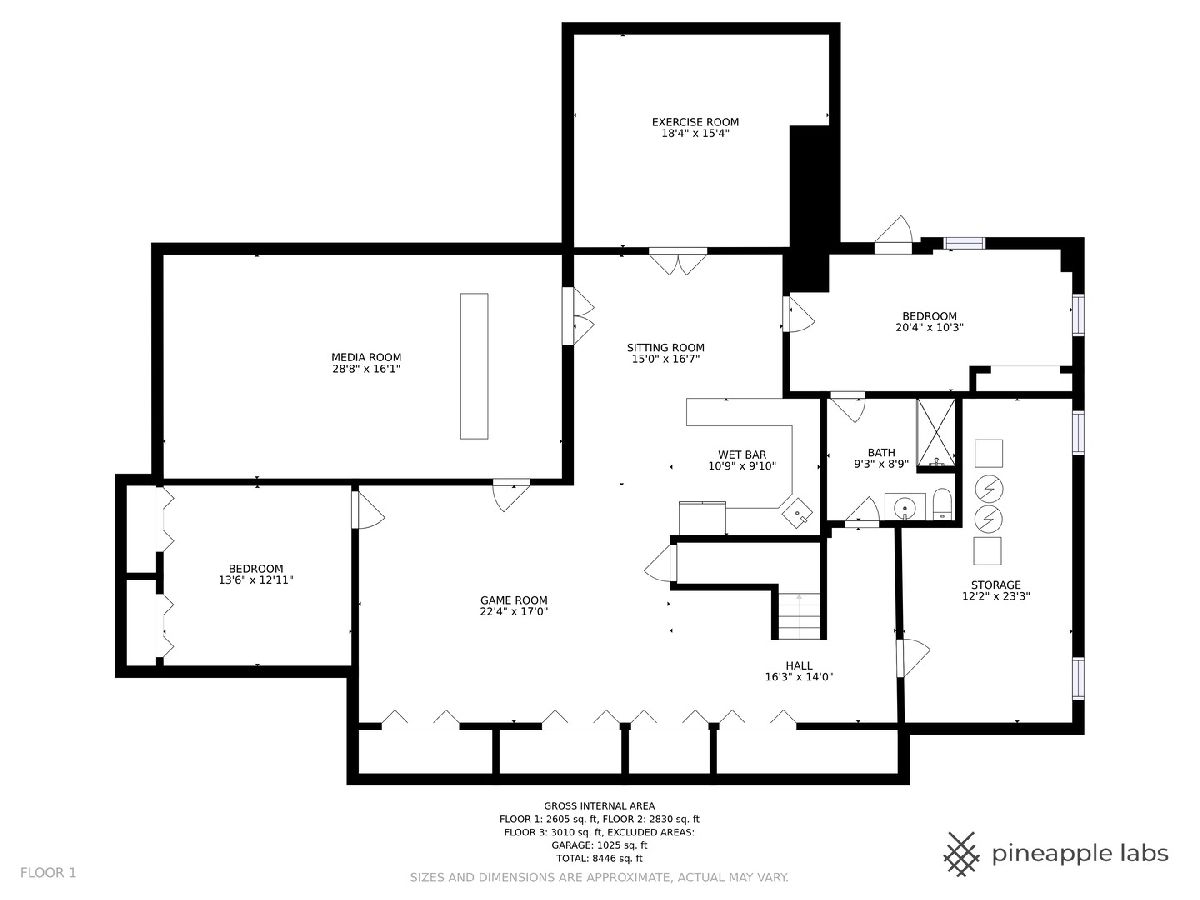
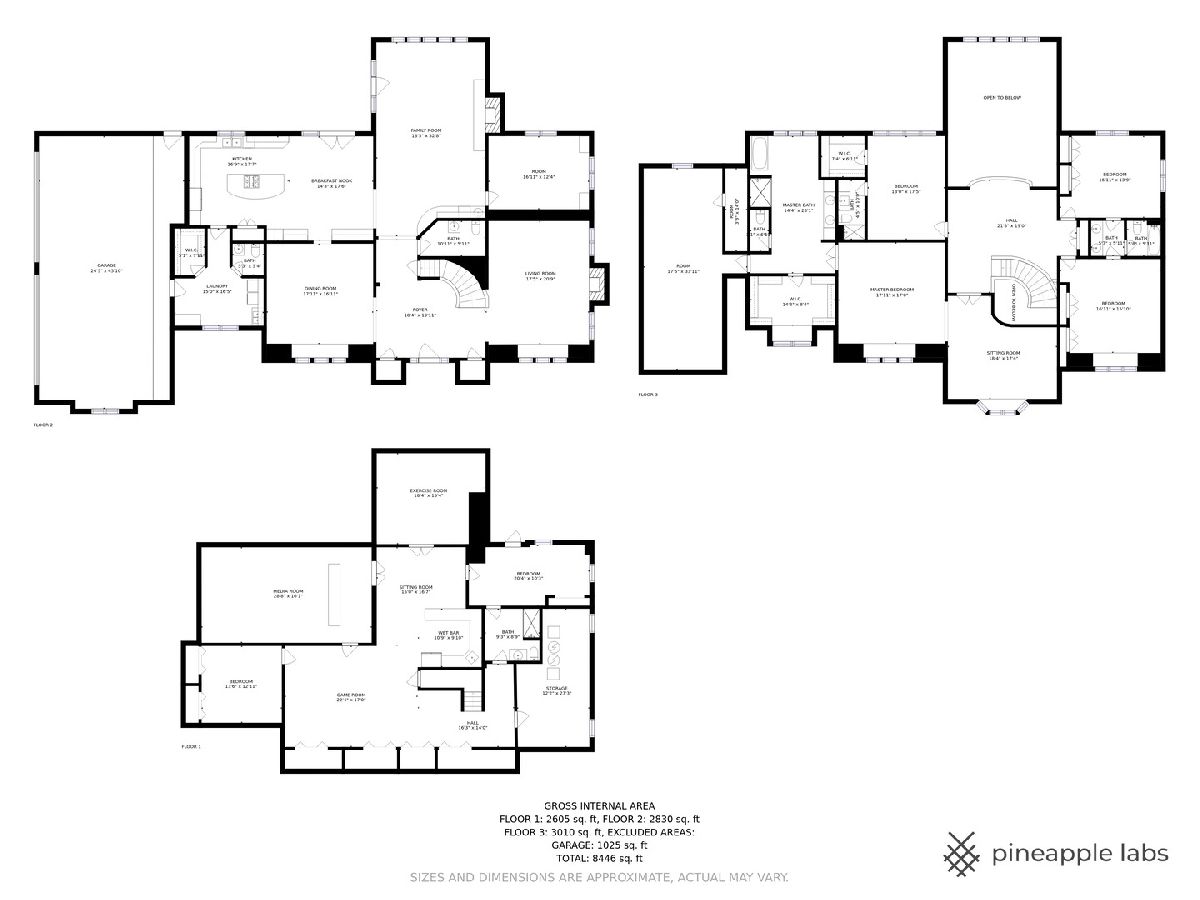
Room Specifics
Total Bedrooms: 5
Bedrooms Above Ground: 4
Bedrooms Below Ground: 1
Dimensions: —
Floor Type: Carpet
Dimensions: —
Floor Type: Carpet
Dimensions: —
Floor Type: Hardwood
Dimensions: —
Floor Type: —
Full Bathrooms: 6
Bathroom Amenities: Separate Shower
Bathroom in Basement: 1
Rooms: Bedroom 5,Library,Bonus Room,Recreation Room,Theatre Room,Breakfast Room,Walk In Closet,Exercise Room,Office,Sitting Room
Basement Description: Finished,Egress Window,Sleeping Area,Storage Space
Other Specifics
| 4 | |
| Concrete Perimeter | |
| Brick | |
| Patio, Dog Run, Brick Paver Patio, Storms/Screens, Outdoor Grill | |
| Fenced Yard,Landscaped,Wooded,Streetlights | |
| 177.50 X 330.28 X 178.42 X | |
| — | |
| Full | |
| Vaulted/Cathedral Ceilings, Skylight(s), Bar-Wet, Hardwood Floors, First Floor Laundry, Ceiling - 9 Foot, Beamed Ceilings, Open Floorplan | |
| Double Oven, Microwave, Dishwasher, High End Refrigerator, Washer, Dryer, Disposal, Stainless Steel Appliance(s), Wine Refrigerator, Cooktop, Range Hood, Gas Cooktop | |
| Not in DB | |
| Lake, Curbs, Street Lights, Street Paved | |
| — | |
| — | |
| Gas Log, Masonry |
Tax History
| Year | Property Taxes |
|---|---|
| 2021 | $17,224 |
Contact Agent
Nearby Similar Homes
Nearby Sold Comparables
Contact Agent
Listing Provided By
Coldwell Banker Realty

