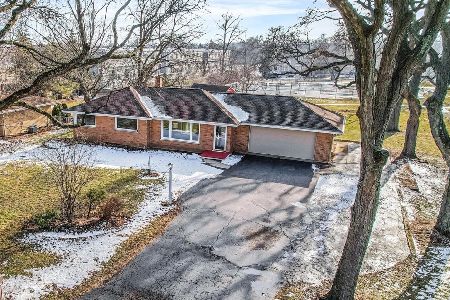1325 Medinah Drive, Itasca, Illinois 60143
$640,000
|
Sold
|
|
| Status: | Closed |
| Sqft: | 3,500 |
| Cost/Sqft: | $193 |
| Beds: | 4 |
| Baths: | 5 |
| Year Built: | 1991 |
| Property Taxes: | $13,623 |
| Days On Market: | 2375 |
| Lot Size: | 0,30 |
Description
Custom home with stunning features and lavish new amenities. A cathedral foyer boasts ornate hardwood floors that lead to formal sitting and dining rooms. Large 2 story great room has massive windows and wood-burning fireplace. 1st floor master bedroom has luxury bath, fireplace and private patio. French country kitchen offers Wolf and Thermador appliances, Italian granite, custom cabinets & large vaulted dining area with plenty of windows. Paver patio continues throughout the backyard with fire pit, 2 bedrooms and second master suite are on the 2nd floor. In-law suite is located in finished basement is complete with 2nd kitchen. Basement also has large gaming area, theatre room and wine cellar. New windows and doors. 2 separate HVAC systems.
Property Specifics
| Single Family | |
| — | |
| Traditional | |
| 1991 | |
| Full | |
| — | |
| No | |
| 0.3 |
| Du Page | |
| Medinah Woods | |
| 400 / Annual | |
| None | |
| Lake Michigan | |
| Public Sewer, Sewer-Storm | |
| 10472493 | |
| 0212406034 |
Nearby Schools
| NAME: | DISTRICT: | DISTANCE: | |
|---|---|---|---|
|
Grade School
Medinah Primary School |
11 | — | |
|
Middle School
Medinah Middle School |
11 | Not in DB | |
|
High School
Lake Park High School |
108 | Not in DB | |
Property History
| DATE: | EVENT: | PRICE: | SOURCE: |
|---|---|---|---|
| 30 Dec, 2019 | Sold | $640,000 | MRED MLS |
| 23 Nov, 2019 | Under contract | $675,000 | MRED MLS |
| — | Last price change | $689,500 | MRED MLS |
| 2 Aug, 2019 | Listed for sale | $689,500 | MRED MLS |
Room Specifics
Total Bedrooms: 5
Bedrooms Above Ground: 4
Bedrooms Below Ground: 1
Dimensions: —
Floor Type: Carpet
Dimensions: —
Floor Type: Carpet
Dimensions: —
Floor Type: Carpet
Dimensions: —
Floor Type: —
Full Bathrooms: 5
Bathroom Amenities: Separate Shower,Double Sink,Soaking Tub
Bathroom in Basement: 1
Rooms: Bedroom 5,Recreation Room,Theatre Room,Kitchen,Foyer
Basement Description: Finished
Other Specifics
| 2 | |
| Concrete Perimeter | |
| Concrete | |
| Brick Paver Patio, Fire Pit | |
| Landscaped | |
| 100X148X75X161 | |
| Pull Down Stair | |
| Full | |
| Vaulted/Cathedral Ceilings, Skylight(s), Hardwood Floors, First Floor Bedroom, First Floor Laundry, First Floor Full Bath | |
| Range, Microwave, Dishwasher, High End Refrigerator, Bar Fridge, Freezer, Washer, Dryer, Disposal, Stainless Steel Appliance(s), Wine Refrigerator | |
| Not in DB | |
| Sidewalks, Street Lights, Street Paved | |
| — | |
| — | |
| Wood Burning, Gas Log, Gas Starter |
Tax History
| Year | Property Taxes |
|---|---|
| 2019 | $13,623 |
Contact Agent
Nearby Similar Homes
Nearby Sold Comparables
Contact Agent
Listing Provided By
Prello Realty, Inc.




