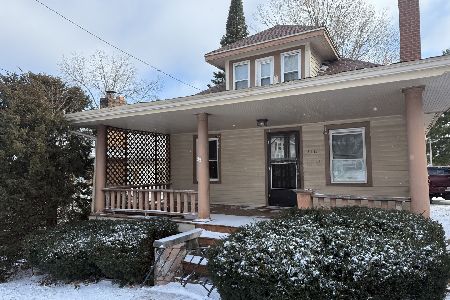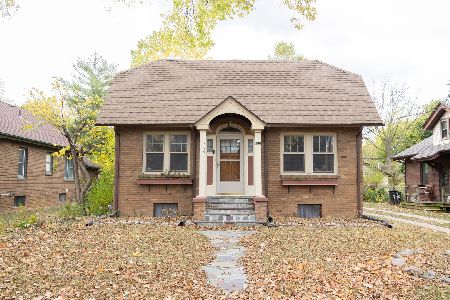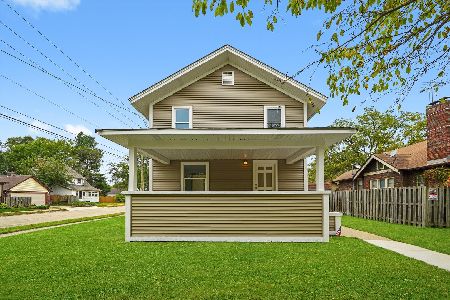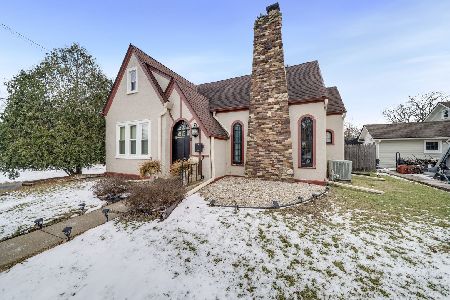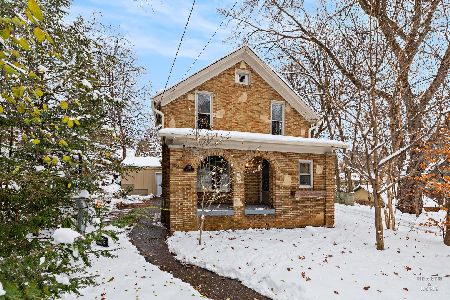1325 Post Avenue, Rockford, Illinois 61103
$105,000
|
Sold
|
|
| Status: | Closed |
| Sqft: | 1,757 |
| Cost/Sqft: | $51 |
| Beds: | 3 |
| Baths: | 1 |
| Year Built: | 1920 |
| Property Taxes: | $3,149 |
| Days On Market: | 1782 |
| Lot Size: | 0,33 |
Description
THIS CHARMING BUNGALOW HAS A GREAT COVERED WRAP AROUND PORCH AND THE CHARM DOESN'T END THERE! Every room in this house is bright with a lot of natural light from the many windows, & all ready for you to add your own touch with neutral colors. The LR features dark wide trim, crown molding, carpet, beamed ceiling, & an attractive wood-burning fireplace surrounded by glass encased display shelves. The LR is open to the formal DR, & there are wide sliding doors that lead to the MBR. There is plenty of table space with additional room in the large eat-in kitchen that boasts stainless steel appliances & wood laminate floors. There is another fireplace in the finished LL rec room. Enjoy relaxing in the fenced yard & on the amazing front porch that provides a great entry to welcome guests. Roof 2018, water softener 2019, water softener 2017, some newer windows. MINUTES FROM THE ROCK RIVER, SINNISSIPPI PARK, NICHOLAS CONSERVATORY, FOREST HILLS COUNTRY CLUB, & ANDERSON JAPANESE GARDENS.
Property Specifics
| Single Family | |
| — | |
| — | |
| 1920 | |
| Full | |
| — | |
| No | |
| 0.33 |
| Winnebago | |
| — | |
| 0 / Not Applicable | |
| None | |
| Public | |
| Public Sewer | |
| 11014162 | |
| 1114433020 |
Nearby Schools
| NAME: | DISTRICT: | DISTANCE: | |
|---|---|---|---|
|
Grade School
West View Elementary School |
205 | — | |
|
Middle School
West Middle School |
205 | Not in DB | |
|
High School
Guilford High School |
205 | Not in DB | |
Property History
| DATE: | EVENT: | PRICE: | SOURCE: |
|---|---|---|---|
| 27 Jan, 2017 | Sold | $72,000 | MRED MLS |
| 3 Jan, 2017 | Under contract | $72,000 | MRED MLS |
| 20 Dec, 2016 | Listed for sale | $72,000 | MRED MLS |
| 9 Apr, 2021 | Sold | $105,000 | MRED MLS |
| 9 Mar, 2021 | Under contract | $90,000 | MRED MLS |
| 8 Mar, 2021 | Listed for sale | $90,000 | MRED MLS |




























Room Specifics
Total Bedrooms: 3
Bedrooms Above Ground: 3
Bedrooms Below Ground: 0
Dimensions: —
Floor Type: —
Dimensions: —
Floor Type: —
Full Bathrooms: 1
Bathroom Amenities: —
Bathroom in Basement: 0
Rooms: Recreation Room
Basement Description: Partially Finished
Other Specifics
| 2 | |
| — | |
| — | |
| Porch | |
| Fenced Yard | |
| 100.00 X 142.00 | |
| — | |
| None | |
| Hardwood Floors, Wood Laminate Floors, First Floor Bedroom, First Floor Full Bath, Built-in Features, Bookcases, Beamed Ceilings, Some Wood Floors, Separate Dining Room, Some Wall-To-Wall Cp | |
| Range, Dishwasher, Refrigerator, Water Softener Owned | |
| Not in DB | |
| — | |
| — | |
| — | |
| Wood Burning |
Tax History
| Year | Property Taxes |
|---|---|
| 2017 | $2,866 |
| 2021 | $3,149 |
Contact Agent
Nearby Similar Homes
Nearby Sold Comparables
Contact Agent
Listing Provided By
Keller Williams Realty Signature

