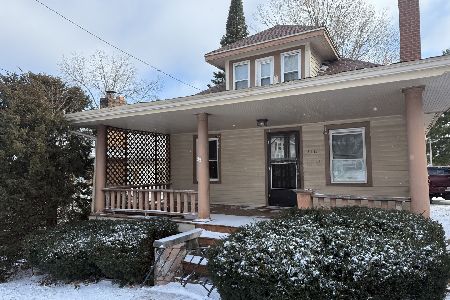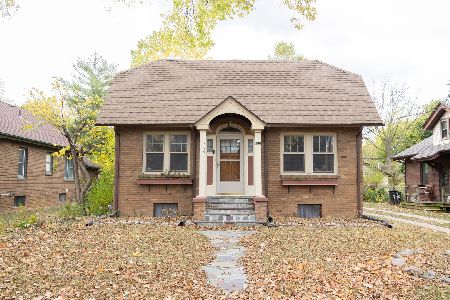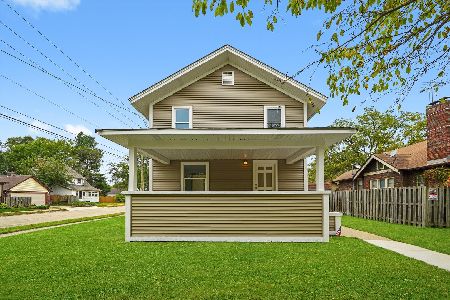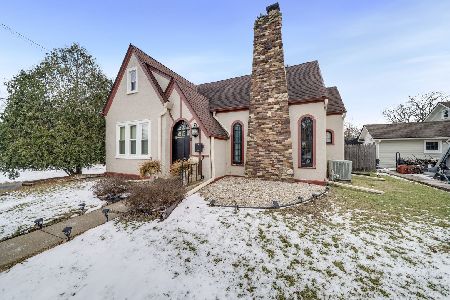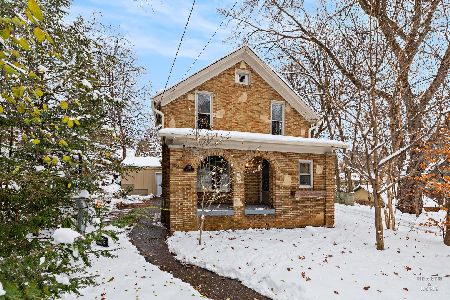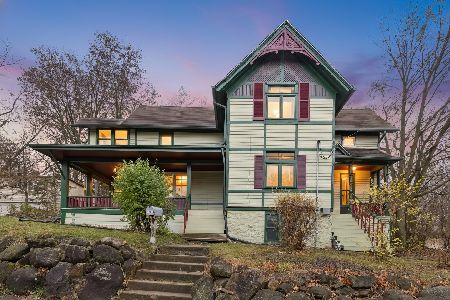1331 Post Avenue, Rockford, Illinois 61103
$206,600
|
Sold
|
|
| Status: | Closed |
| Sqft: | 1,840 |
| Cost/Sqft: | $109 |
| Beds: | 3 |
| Baths: | 3 |
| Year Built: | 1925 |
| Property Taxes: | $3,949 |
| Days On Market: | 466 |
| Lot Size: | 0,10 |
Description
Discover the blend of historic charm and modern amenities in this 3 bed, 1 full & 2 half bath home located in the Churchill's Grove neighborhood in Rockford, IL. Upon entry, you're greeted by a cozy enclosed porch, leading to a spacious living room with a wood-burning fireplace. The main floor also features a formal dining room, a well-appointed kitchen, a convenient half bath, and a family room currently used as a home office. Upstairs, you'll find 3 bedrooms, including the primary with an oversized walk-in closet and its own attached half bath. An additional full bathroom is also located on this level. This property also boasts a finished basement providing extra living and storage space. The roof, siding, gutters, and downspouts are only a couple of years old, adding to the home's appeal and long-term value. With its blend of character and functionality, this home offers everything you need to enjoy life in Rockford!
Property Specifics
| Single Family | |
| — | |
| — | |
| 1925 | |
| — | |
| — | |
| No | |
| 0.1 |
| Winnebago | |
| — | |
| — / Not Applicable | |
| — | |
| — | |
| — | |
| 12187932 | |
| 1114433007 |
Nearby Schools
| NAME: | DISTRICT: | DISTANCE: | |
|---|---|---|---|
|
Grade School
Walker Elementary School |
205 | — | |
|
Middle School
West Middle School |
205 | Not in DB | |
|
High School
Guilford High School |
205 | Not in DB | |
Property History
| DATE: | EVENT: | PRICE: | SOURCE: |
|---|---|---|---|
| 14 Nov, 2024 | Sold | $206,600 | MRED MLS |
| 25 Oct, 2024 | Under contract | $199,900 | MRED MLS |
| 14 Oct, 2024 | Listed for sale | $199,900 | MRED MLS |
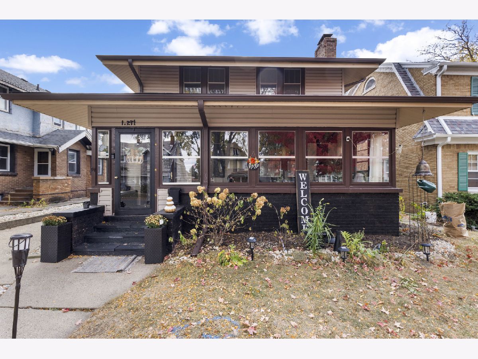
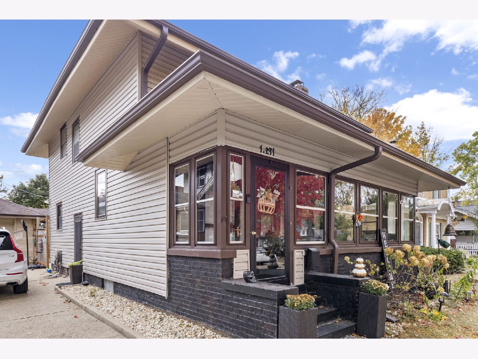
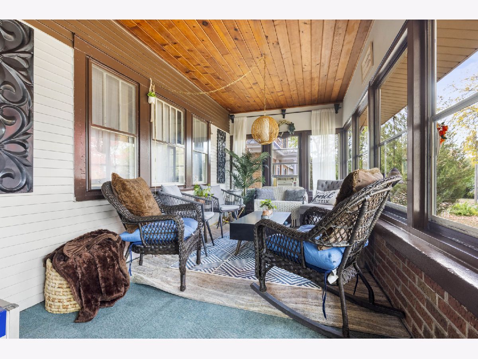
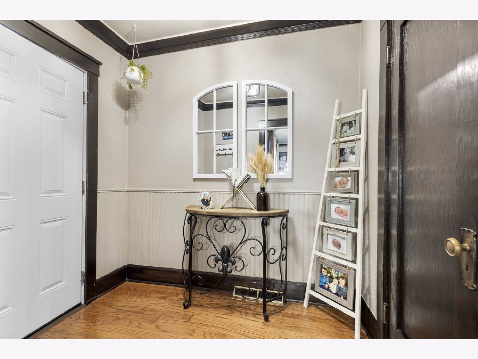
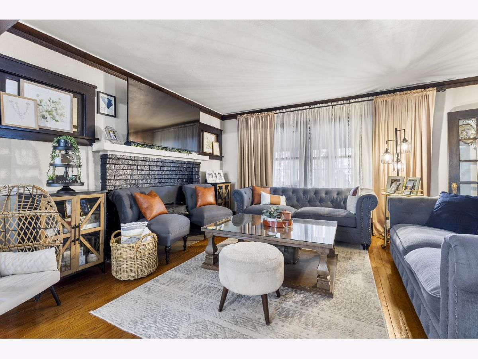
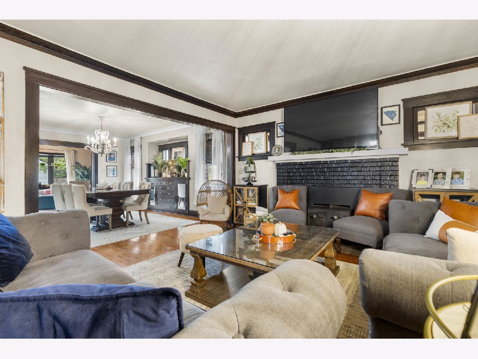
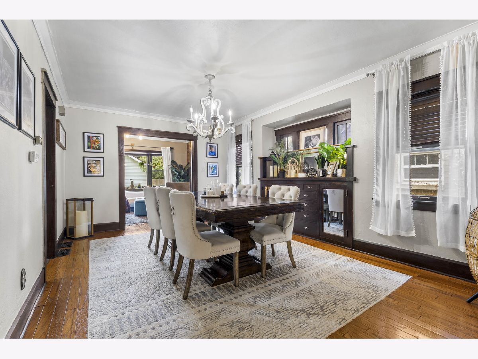
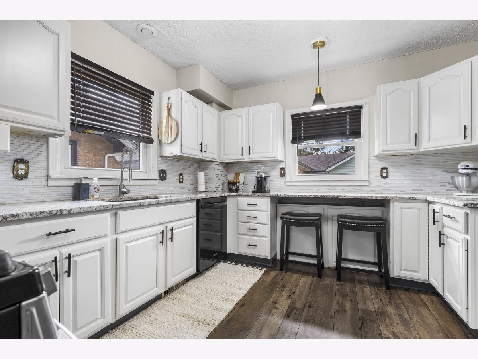
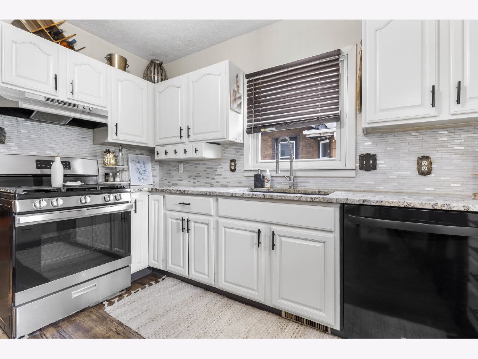
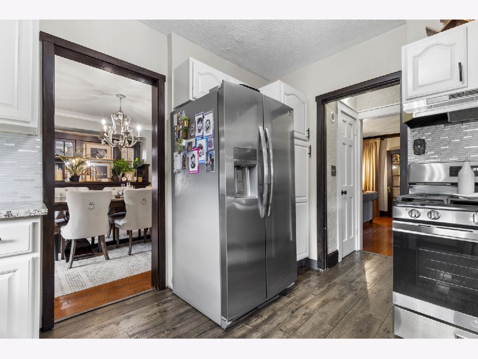
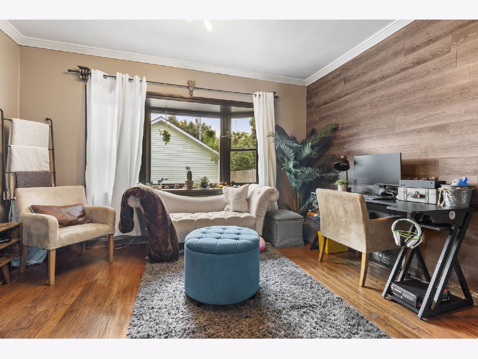
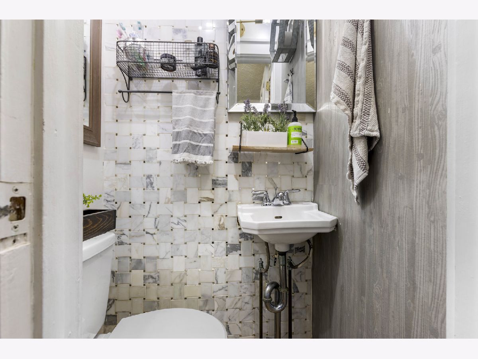
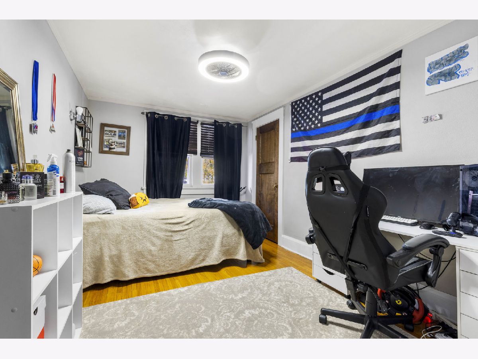
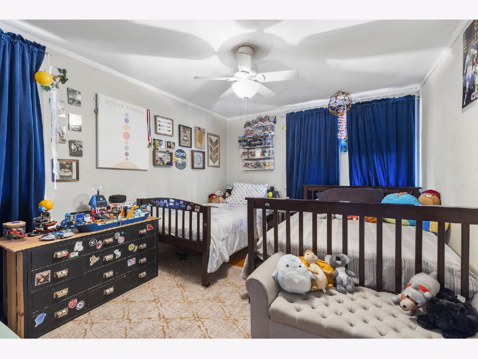
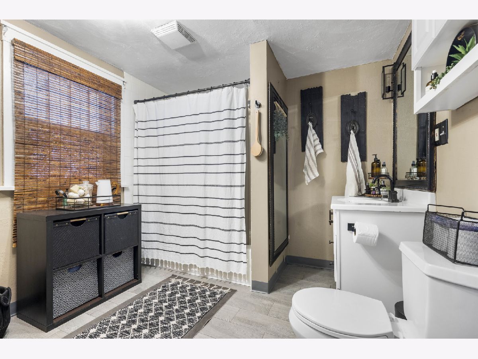
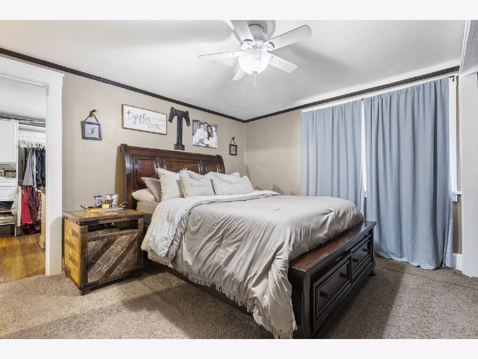
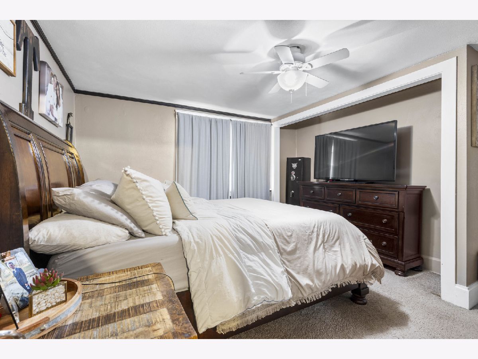

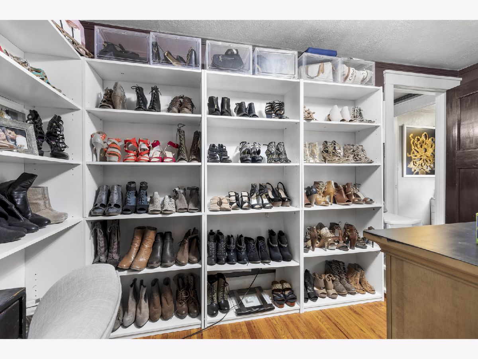
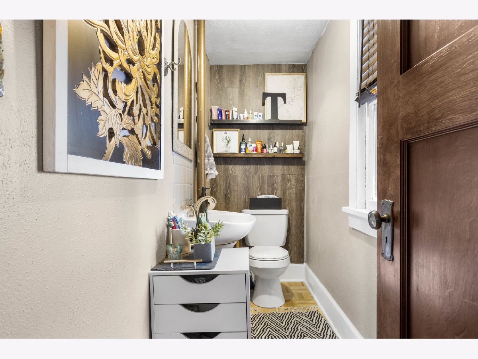
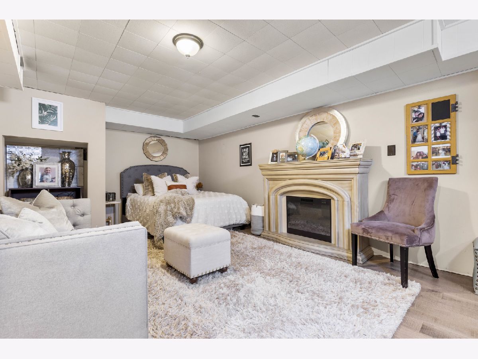

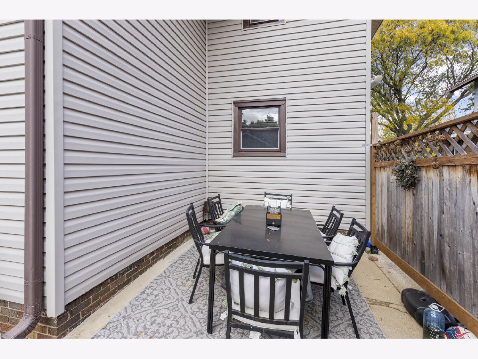
Room Specifics
Total Bedrooms: 3
Bedrooms Above Ground: 3
Bedrooms Below Ground: 0
Dimensions: —
Floor Type: —
Dimensions: —
Floor Type: —
Full Bathrooms: 3
Bathroom Amenities: —
Bathroom in Basement: 0
Rooms: —
Basement Description: Finished
Other Specifics
| 1 | |
| — | |
| Concrete | |
| — | |
| — | |
| 45 X 45 X 142 X 142 | |
| — | |
| — | |
| — | |
| — | |
| Not in DB | |
| — | |
| — | |
| — | |
| — |
Tax History
| Year | Property Taxes |
|---|---|
| 2024 | $3,949 |
Contact Agent
Nearby Similar Homes
Nearby Sold Comparables
Contact Agent
Listing Provided By
Keller Williams Realty Signature

