1325 Spring Street, Yorkville, Illinois 60560
$535,000
|
Sold
|
|
| Status: | Closed |
| Sqft: | 3,437 |
| Cost/Sqft: | $160 |
| Beds: | 4 |
| Baths: | 5 |
| Year Built: | 2005 |
| Property Taxes: | $12,066 |
| Days On Market: | 656 |
| Lot Size: | 0,00 |
Description
PRISTINE AMB Built Gorgeous 2 Story in Desired Heartland Circle! Welcoming Grand Foyer, Formal Living & Dining Rooms, 2 Story Great Room W/Beautiful Fireplace, Mill Work & Open Floor Plan. Main Floor Office, Large Main Floor Laundry, Spacious Kitchen W/Granite, Hardwood Flooring, Maple Cabinets & Great Design. The Eat-in Area Leads to A Large Deck W/Pergola & Manicured Landscaped Yard Backing to Walking Path & Great Area Views. Dual Staircase to The 2nd Story Adds 4 Bedrooms & Large Cat Walk Overlooking Foyer & Great Room - Adding So Much Light! Beautiful Master Suite W/ Large Stylish Bath & Walk-in Closet, 2nd Bedroom En-suite W/Full Bath, & The 2 Additional Bedrooms Share a Jack N Jill. Beautifully Finished English Basement Adds A Spacious Family Room, Large Windows, Bedroom 5 , Exercise Room, An Office Area, & A Full Bath-So much Added Space & Storage. 3 Car Garage W/Epoxy Painted Floor , Shelving , Cabinet & Service Door to Yard is a Plus. The Area is One of Yorkville's Favorites...Jogging Paths, 2 Ponds, & 5 Acre Park -So Much to Enjoy & So Close to Area Amenities. (Updates Include New Roof, Gutters, AC, & HWH) Truly A Beautiful Home- SHOWS LIKE NEW!!!
Property Specifics
| Single Family | |
| — | |
| — | |
| 2005 | |
| — | |
| — | |
| No | |
| — |
| Kendall | |
| Heartland Circle | |
| 200 / Annual | |
| — | |
| — | |
| — | |
| 12000245 | |
| 0234154018 |
Nearby Schools
| NAME: | DISTRICT: | DISTANCE: | |
|---|---|---|---|
|
High School
Yorkville High School |
115 | Not in DB | |
Property History
| DATE: | EVENT: | PRICE: | SOURCE: |
|---|---|---|---|
| 30 May, 2024 | Sold | $535,000 | MRED MLS |
| 22 Apr, 2024 | Under contract | $549,000 | MRED MLS |
| 11 Apr, 2024 | Listed for sale | $549,000 | MRED MLS |
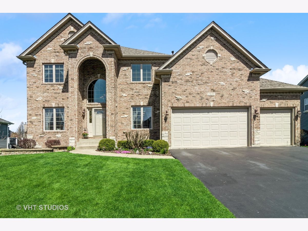
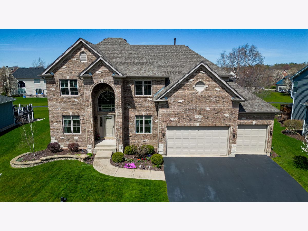
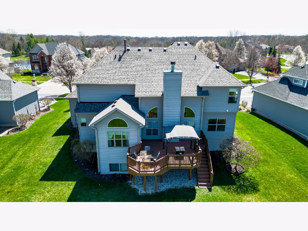
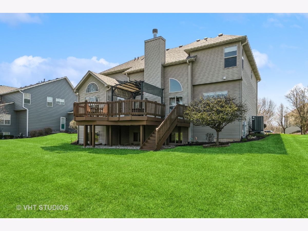
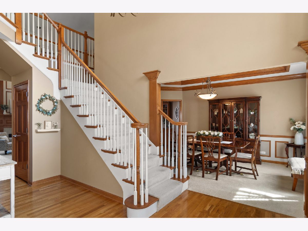
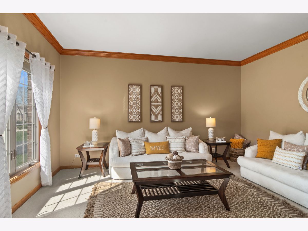
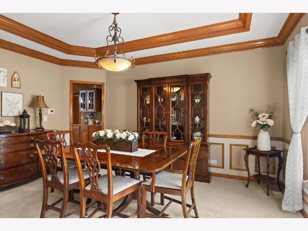
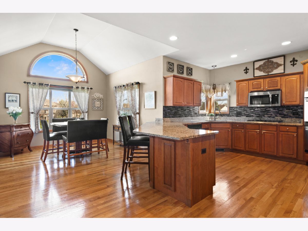
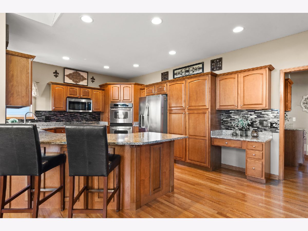
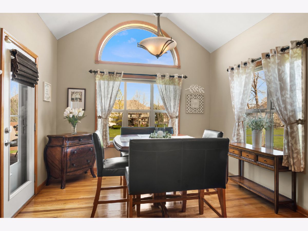
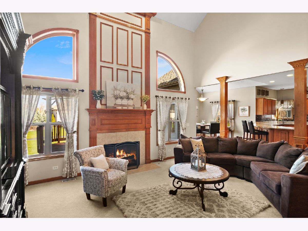
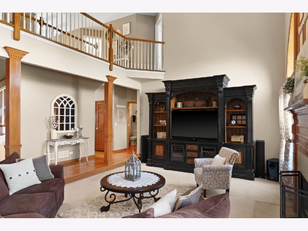
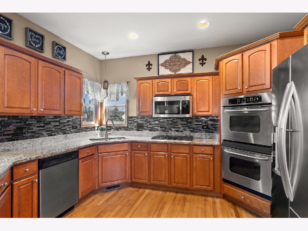
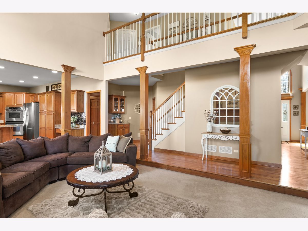
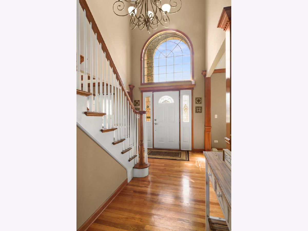
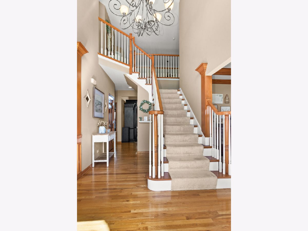
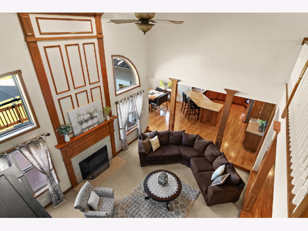
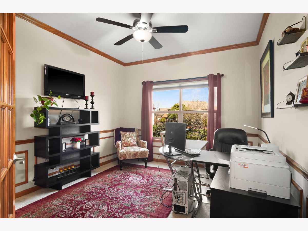
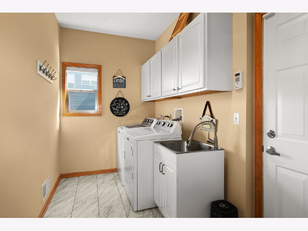
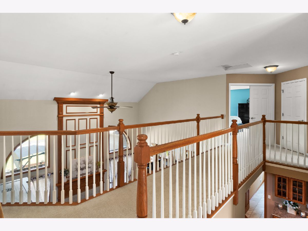
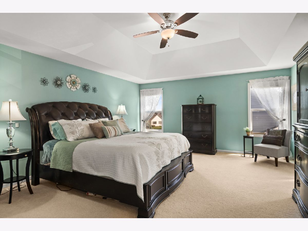
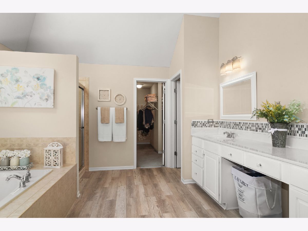
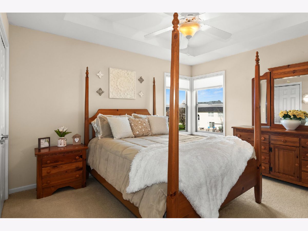
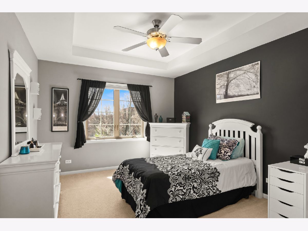
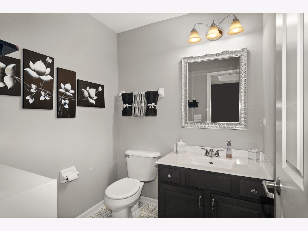
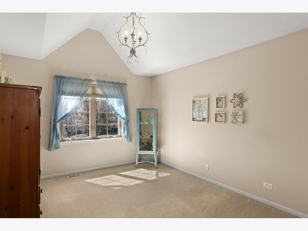
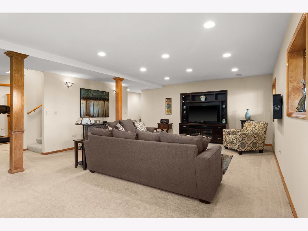
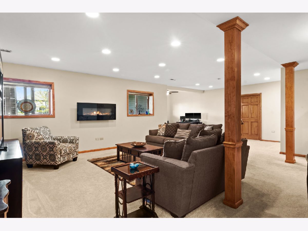
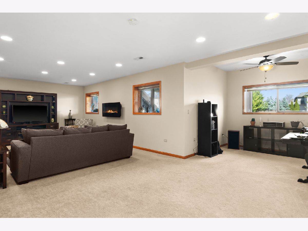
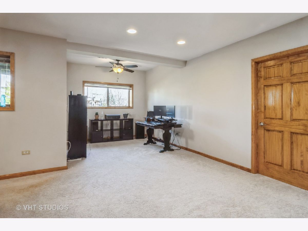
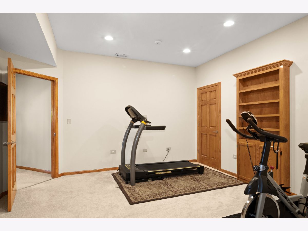
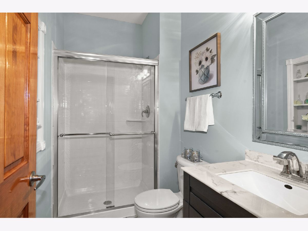
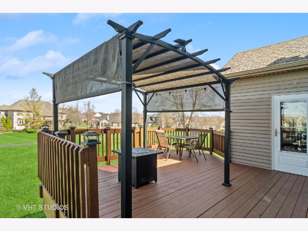
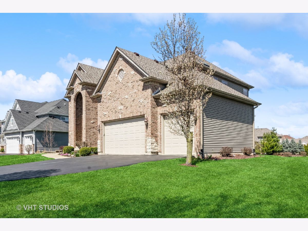
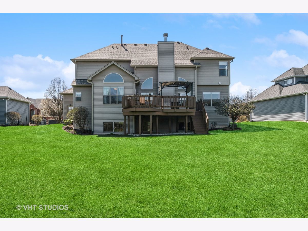
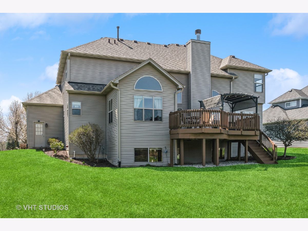
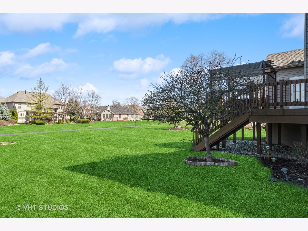
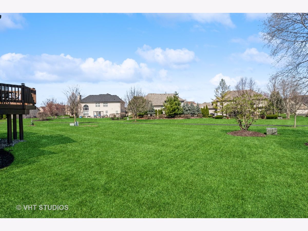
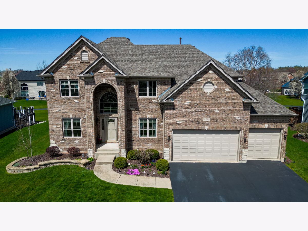
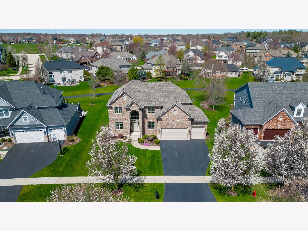
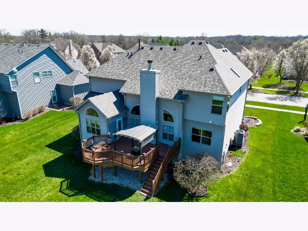
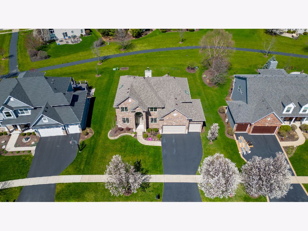
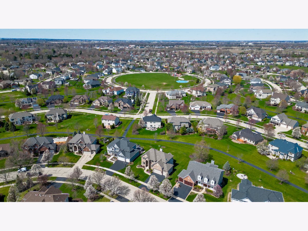
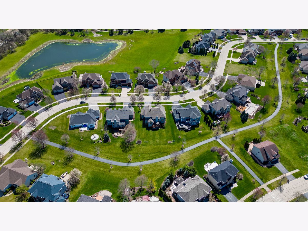
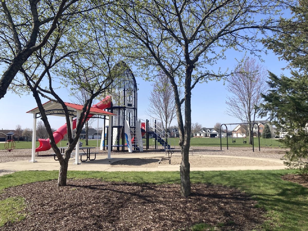
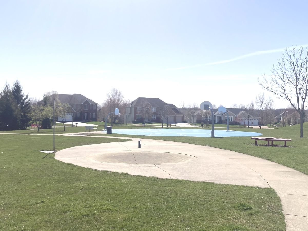
Room Specifics
Total Bedrooms: 5
Bedrooms Above Ground: 4
Bedrooms Below Ground: 1
Dimensions: —
Floor Type: —
Dimensions: —
Floor Type: —
Dimensions: —
Floor Type: —
Dimensions: —
Floor Type: —
Full Bathrooms: 5
Bathroom Amenities: Separate Shower,Double Sink,Soaking Tub
Bathroom in Basement: 1
Rooms: —
Basement Description: Finished
Other Specifics
| 3 | |
| — | |
| Asphalt | |
| — | |
| — | |
| 85 X 140.86 X 85 X 138.95 | |
| — | |
| — | |
| — | |
| — | |
| Not in DB | |
| — | |
| — | |
| — | |
| — |
Tax History
| Year | Property Taxes |
|---|---|
| 2024 | $12,066 |
Contact Agent
Nearby Similar Homes
Nearby Sold Comparables
Contact Agent
Listing Provided By
Baird & Warner









