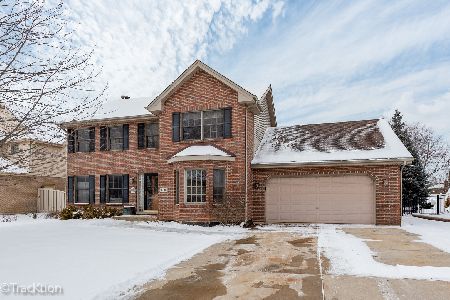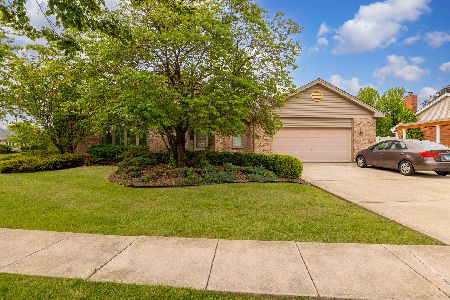1325 Westminster Drive, Woodridge, Illinois 60517
$665,000
|
Sold
|
|
| Status: | Closed |
| Sqft: | 2,495 |
| Cost/Sqft: | $279 |
| Beds: | 3 |
| Baths: | 4 |
| Year Built: | 1999 |
| Property Taxes: | $10,257 |
| Days On Market: | 123 |
| Lot Size: | 0,35 |
Description
Stunning Gallagher and Henry ranch home with first floor laundry, located directly across from the peaceful greenspace of Westminster Park. You'll feel like you're on permanent vacation in the fully fenced back yard with its extra-large paver brick patio with built-in gas grill and refrigerator. The professional landscaping includes front and side lighting for "A+" curb appeal both day and night. Luxury details include cathedral ceilings and skylights, solid oak interior doors, a walk-in closet in the primary bedroom and hardwood flooring throughout the main living area. The original owners have beautifully updated the master bath, installed granite countertops and high-end appliances, (Wolf oven, sub-zero fridge) in the kitchen, replaced all the windows, doors, and roof and converted the wood-burning fireplace to gas logs. Sellers need a January close or rent-back. This home has been meticulously maintained and updated, therefore the sellers are requesting an "as-is" sale. Don't miss this gem!
Property Specifics
| Single Family | |
| — | |
| — | |
| 1999 | |
| — | |
| SCOTTSDALE | |
| No | |
| 0.35 |
| — | |
| Farmingdale Village | |
| — / Not Applicable | |
| — | |
| — | |
| — | |
| 12417729 | |
| 1006404001 |
Nearby Schools
| NAME: | DISTRICT: | DISTANCE: | |
|---|---|---|---|
|
High School
Lemont Twp High School |
210 | Not in DB | |
Property History
| DATE: | EVENT: | PRICE: | SOURCE: |
|---|---|---|---|
| 30 Sep, 2025 | Sold | $665,000 | MRED MLS |
| 18 Aug, 2025 | Under contract | $695,000 | MRED MLS |
| 12 Aug, 2025 | Listed for sale | $695,000 | MRED MLS |
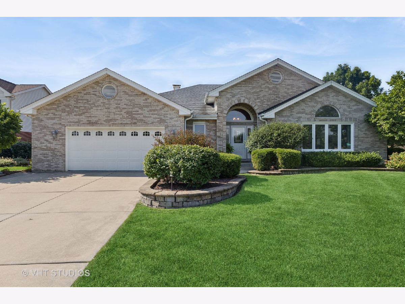
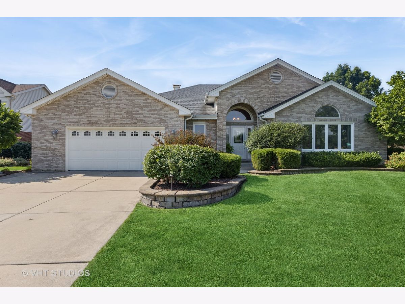
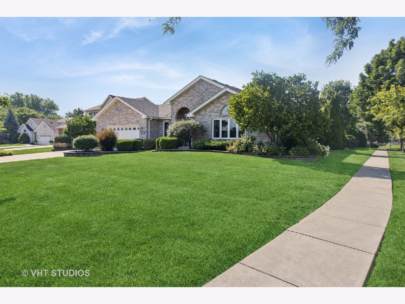
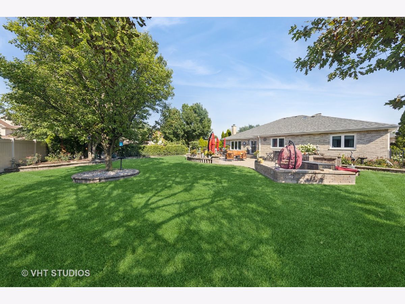
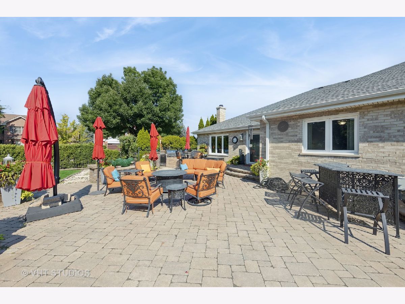
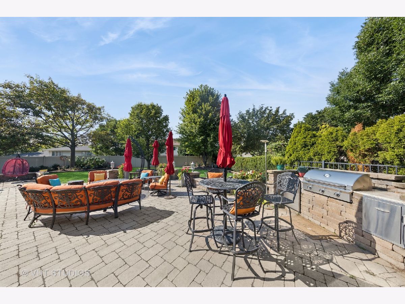
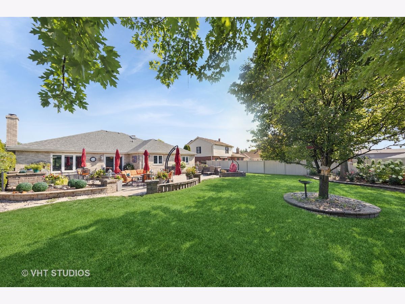
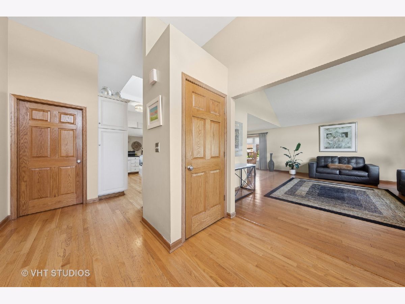
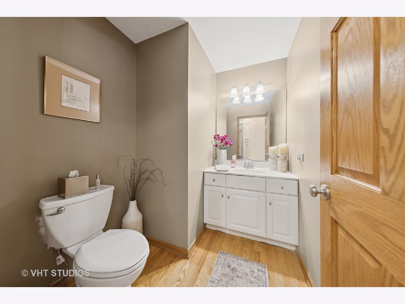
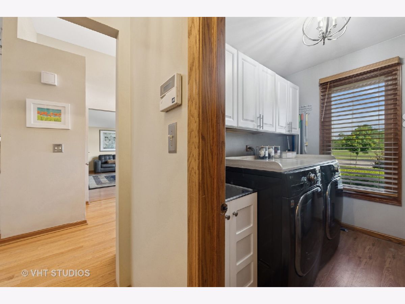
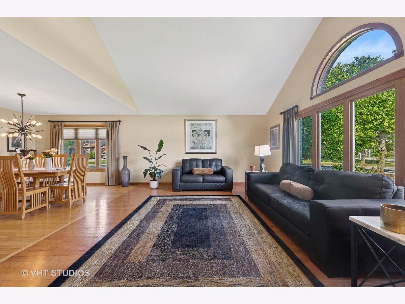
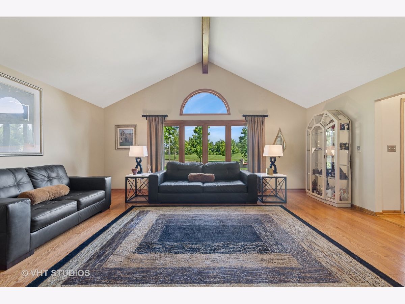
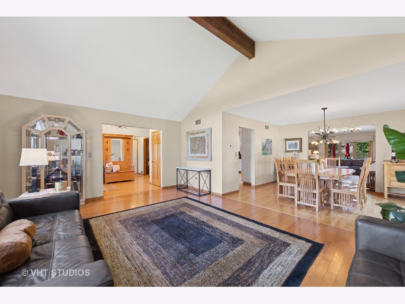
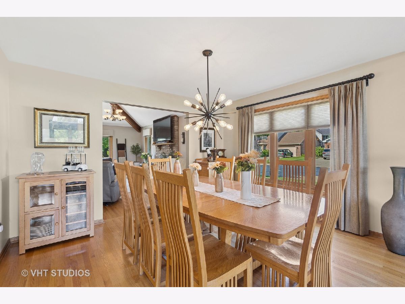
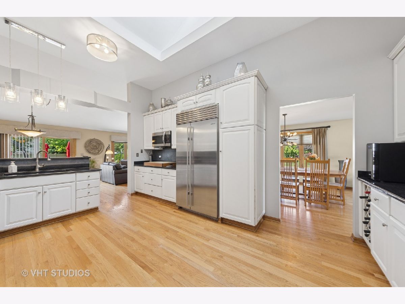
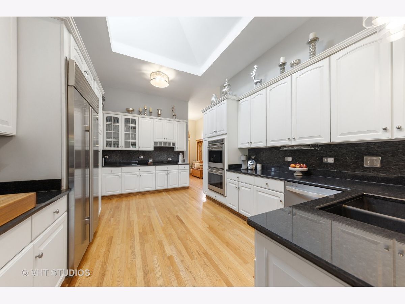
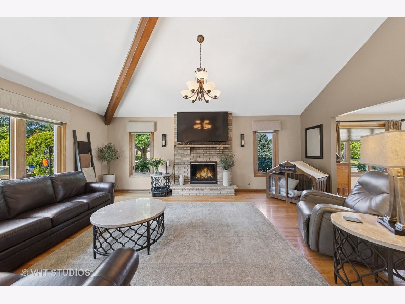
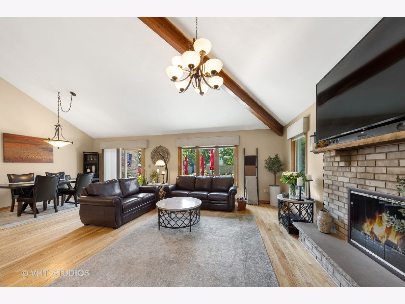
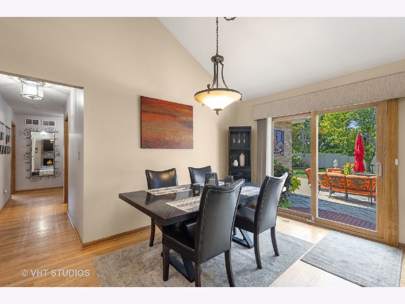
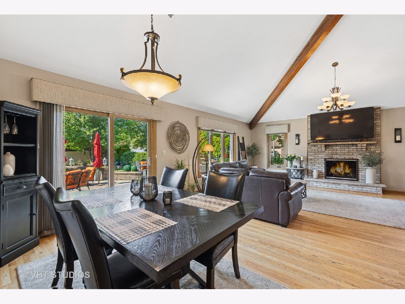
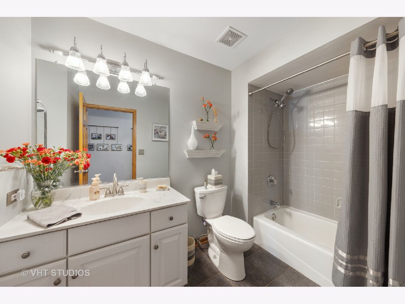
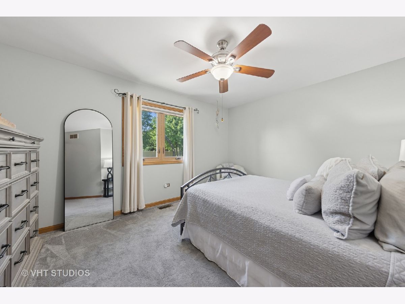
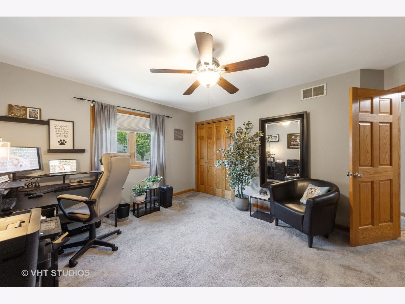
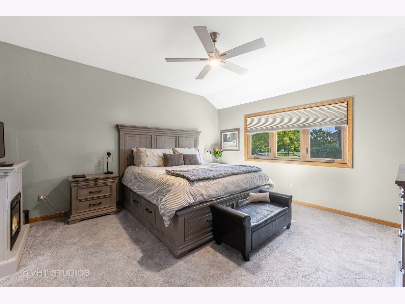
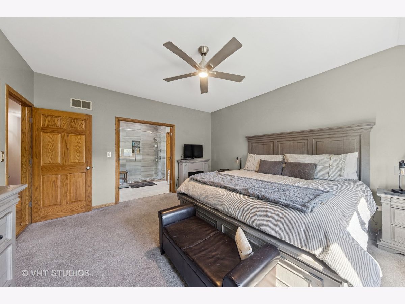
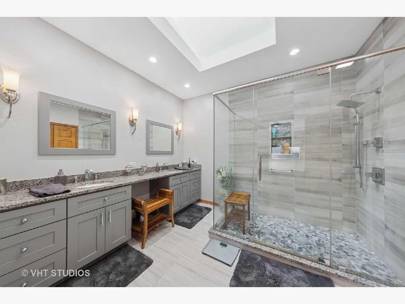
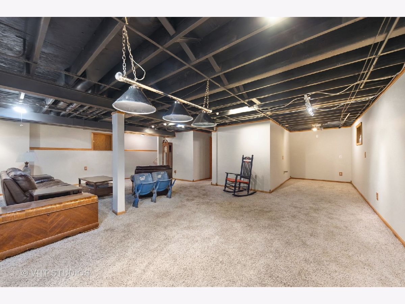
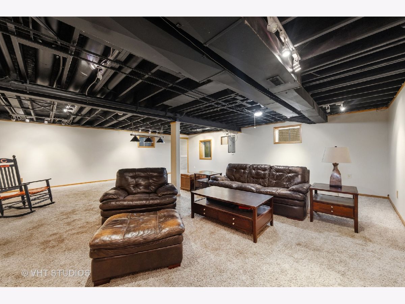



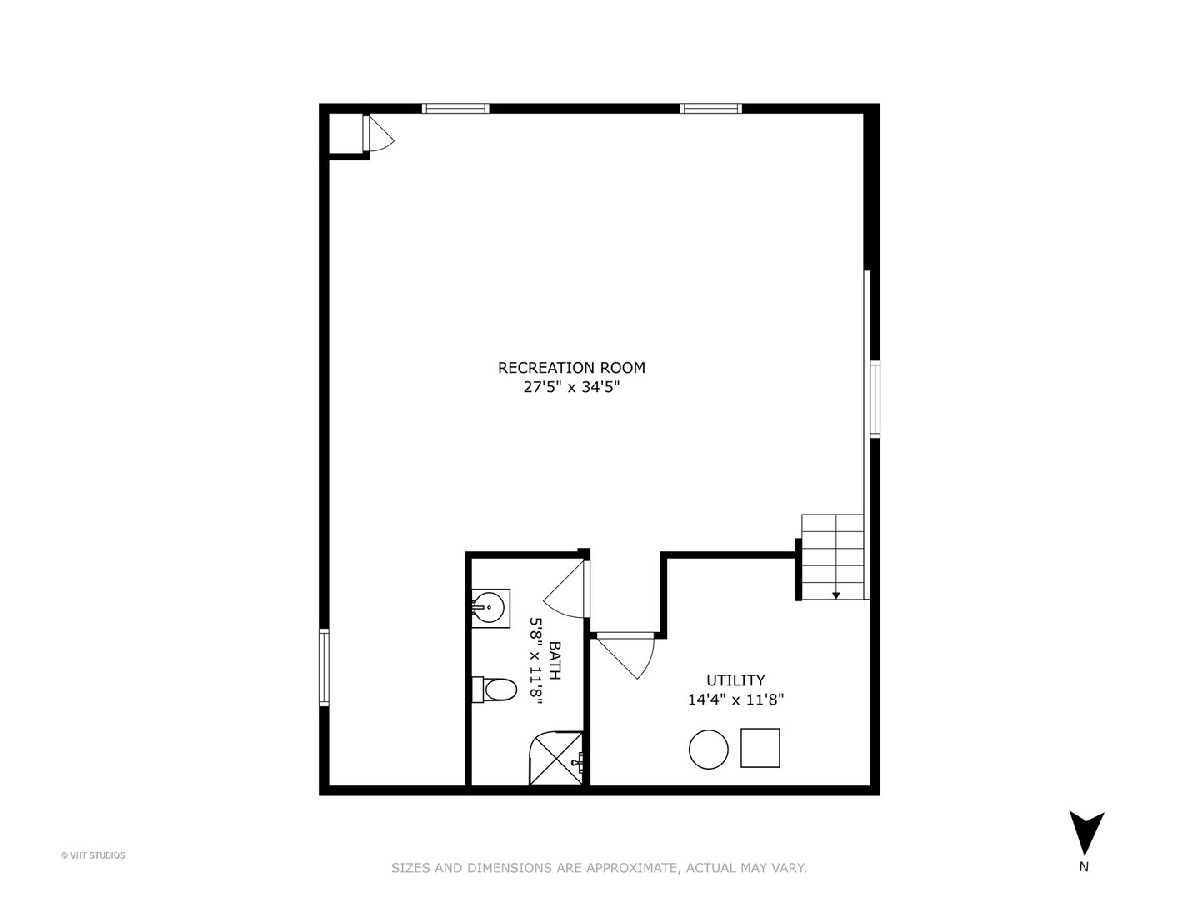
Room Specifics
Total Bedrooms: 3
Bedrooms Above Ground: 3
Bedrooms Below Ground: 0
Dimensions: —
Floor Type: —
Dimensions: —
Floor Type: —
Full Bathrooms: 4
Bathroom Amenities: Double Sink
Bathroom in Basement: 1
Rooms: —
Basement Description: —
Other Specifics
| 2 | |
| — | |
| — | |
| — | |
| — | |
| 61x27x159x85x15x52 | |
| — | |
| — | |
| — | |
| — | |
| Not in DB | |
| — | |
| — | |
| — | |
| — |
Tax History
| Year | Property Taxes |
|---|---|
| 2025 | $10,257 |
Contact Agent
Nearby Similar Homes
Nearby Sold Comparables
Contact Agent
Listing Provided By
Baird & Warner




