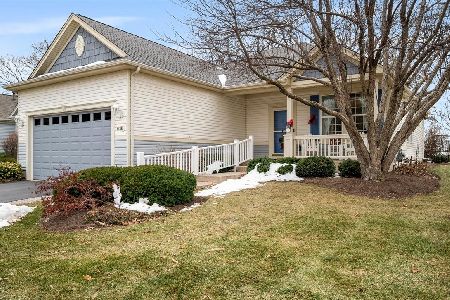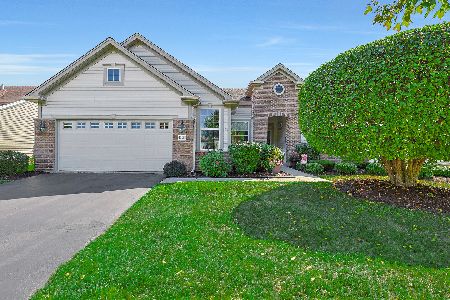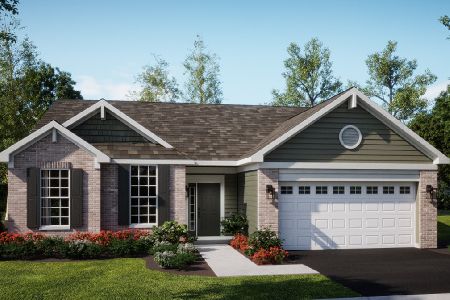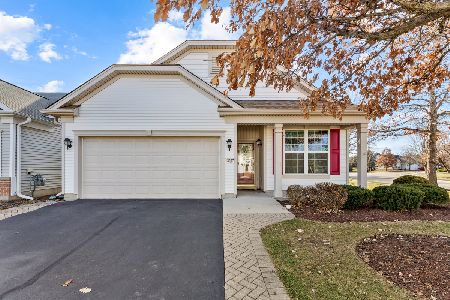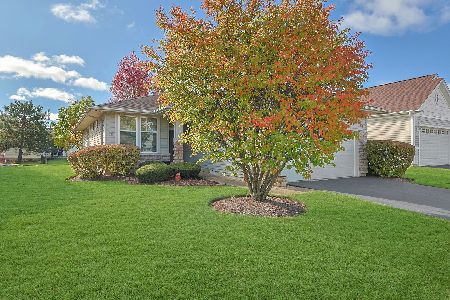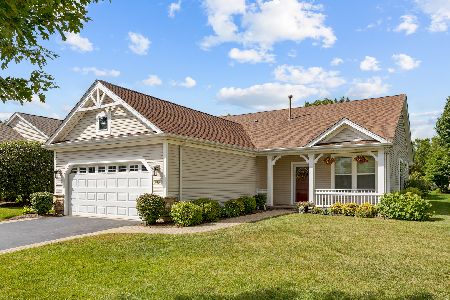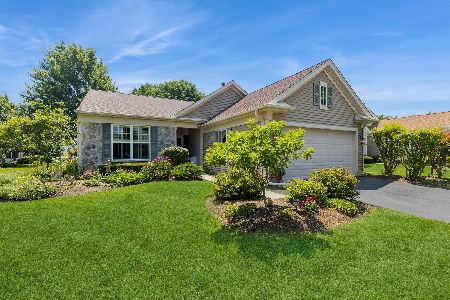13253 Stonebridge Lane, Huntley, Illinois 60142
$240,000
|
Sold
|
|
| Status: | Closed |
| Sqft: | 1,766 |
| Cost/Sqft: | $144 |
| Beds: | 2 |
| Baths: | 2 |
| Year Built: | 2001 |
| Property Taxes: | $5,197 |
| Days On Market: | 2660 |
| Lot Size: | 0,15 |
Description
Just reduced-Beautiful Manistee model with Front Porch Elevation~2Bed, 2Bath~Formal Living and Dining Room~Kitchen has Granite Countertops, Tile Backsplash, White Appliances~4 Seasons Sunroom~Multi purpose room, den, office, hobby room, guest room with French Doors~Bonus Room for Storage~Master with Bay Window, Walk-In Closet, Private Bath with Separate Walk-In Shower, Garden Tub, Water Closet~Brick Paver Patio with Knee High Wall~Brand New Furnace and Water Heater~Insulated Garage with Attic Storage~Irrigation System~this home is truly move-in ready!
Property Specifics
| Single Family | |
| — | |
| — | |
| 2001 | |
| None | |
| MANISTEE | |
| No | |
| 0.15 |
| Mc Henry | |
| Del Webb Sun City | |
| 125 / Monthly | |
| Clubhouse,Exercise Facilities,Pool,Scavenger | |
| Public | |
| Public Sewer | |
| 10105572 | |
| 1831428089 |
Property History
| DATE: | EVENT: | PRICE: | SOURCE: |
|---|---|---|---|
| 1 Feb, 2019 | Sold | $240,000 | MRED MLS |
| 4 Jan, 2019 | Under contract | $254,900 | MRED MLS |
| — | Last price change | $258,000 | MRED MLS |
| 7 Oct, 2018 | Listed for sale | $258,000 | MRED MLS |
Room Specifics
Total Bedrooms: 2
Bedrooms Above Ground: 2
Bedrooms Below Ground: 0
Dimensions: —
Floor Type: —
Full Bathrooms: 2
Bathroom Amenities: Separate Shower,Garden Tub
Bathroom in Basement: 0
Rooms: Den,Bonus Room,Sun Room
Basement Description: None
Other Specifics
| 2 | |
| — | |
| Asphalt | |
| Patio, Porch | |
| — | |
| 6339 SQ FT | |
| — | |
| Full | |
| First Floor Bedroom, First Floor Laundry | |
| Range, Microwave, Dishwasher, Refrigerator, Washer, Dryer, Disposal | |
| Not in DB | |
| — | |
| — | |
| — | |
| — |
Tax History
| Year | Property Taxes |
|---|---|
| 2019 | $5,197 |
Contact Agent
Nearby Similar Homes
Nearby Sold Comparables
Contact Agent
Listing Provided By
Huntley Realty

