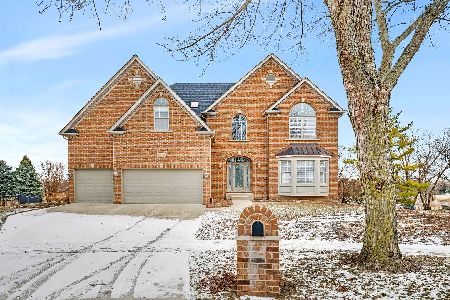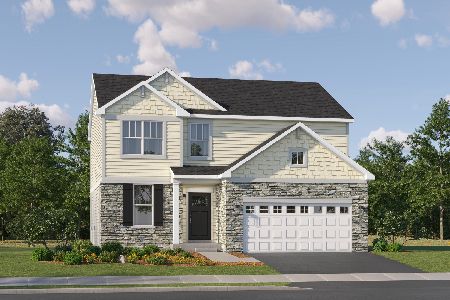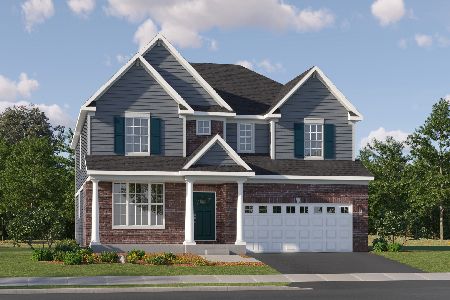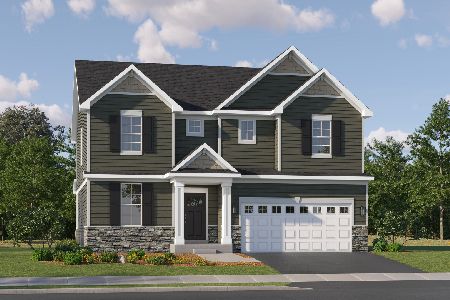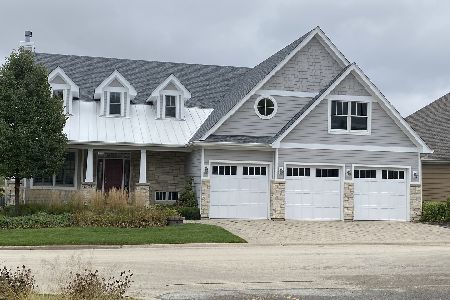13255 Lake Mary Drive, Plainfield, Illinois 60585
$679,000
|
Sold
|
|
| Status: | Closed |
| Sqft: | 3,685 |
| Cost/Sqft: | $197 |
| Beds: | 2 |
| Baths: | 3 |
| Year Built: | 2008 |
| Property Taxes: | $12,534 |
| Days On Market: | 3535 |
| Lot Size: | 0,00 |
Description
Exquisite Lake Mary ranch-style home with walkout! Lakefront living and maintenance-free lifestyle in a gated community with clubhouse, exercise facility, and heated pool. Enjoy sunrises and sunsets from your own private pier, large deck, brick patio, or three-season room. Entertain your guests in your private theater and wet bar. Read a book in your cozy lower FR level heated by clean, comfortable radiant heat. Hand-scraped oak flooring, 8-foot solid wood doors with custom hardware, soaring 10-12 foot vaulted and cathedral ceilings are sure to impress. View the lake from most of the rooms. Inside this home will find 3 bdrm, 3 bth, Family Room, dining area between kitchen and FR with access to large Trex deck. The 3 bathrooms have top-of-the-line finishes. The 3 bedrooms and den/4th bedroom have numerous built-ins and ample closet space. Over 150K in upgrades to this home on One of the Largest lots in the Lakelands Club. This home has it all...Enjoy the Lakelands Club experience!
Property Specifics
| Single Family | |
| — | |
| Ranch | |
| 2008 | |
| Full | |
| — | |
| Yes | |
| — |
| Will | |
| Lakelands | |
| 970 / Quarterly | |
| Insurance,Clubhouse,Lawn Care,Snow Removal,Lake Rights | |
| Lake Michigan | |
| Public Sewer, Sewer-Storm | |
| 09238056 | |
| 0701354050370000 |
Nearby Schools
| NAME: | DISTRICT: | DISTANCE: | |
|---|---|---|---|
|
Grade School
Liberty Elementary School |
202 | — | |
|
Middle School
John F Kennedy Middle School |
202 | Not in DB | |
|
High School
Plainfield East High School |
202 | Not in DB | |
Property History
| DATE: | EVENT: | PRICE: | SOURCE: |
|---|---|---|---|
| 1 Aug, 2016 | Sold | $679,000 | MRED MLS |
| 17 Jun, 2016 | Under contract | $724,900 | MRED MLS |
| 26 May, 2016 | Listed for sale | $724,900 | MRED MLS |
Room Specifics
Total Bedrooms: 3
Bedrooms Above Ground: 2
Bedrooms Below Ground: 1
Dimensions: —
Floor Type: Carpet
Dimensions: —
Floor Type: Carpet
Full Bathrooms: 3
Bathroom Amenities: Whirlpool,Double Sink,Double Shower
Bathroom in Basement: 1
Rooms: Deck,Exercise Room,Office,Recreation Room,Screened Porch,Theatre Room
Basement Description: Finished
Other Specifics
| 2 | |
| Concrete Perimeter | |
| Brick | |
| Deck, Porch Screened, Brick Paver Patio | |
| Lake Front,Landscaped | |
| 60X60 | |
| — | |
| Full | |
| Bar-Wet, Hardwood Floors, Heated Floors, First Floor Bedroom, First Floor Laundry, First Floor Full Bath | |
| Double Oven, Microwave, Dishwasher, High End Refrigerator, Washer, Dryer, Disposal, Stainless Steel Appliance(s), Wine Refrigerator | |
| Not in DB | |
| Clubhouse, Pool, Street Lights, Street Paved | |
| — | |
| — | |
| Attached Fireplace Doors/Screen, Gas Log |
Tax History
| Year | Property Taxes |
|---|---|
| 2016 | $12,534 |
Contact Agent
Nearby Similar Homes
Nearby Sold Comparables
Contact Agent
Listing Provided By
john greene, Realtor


