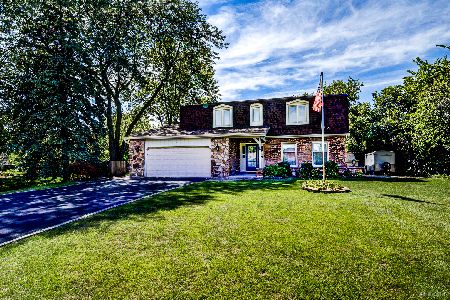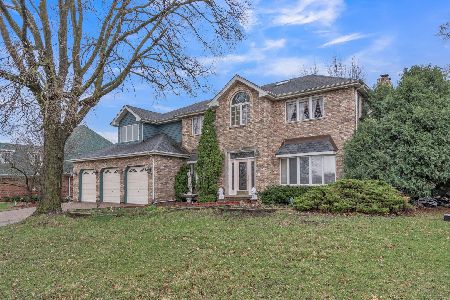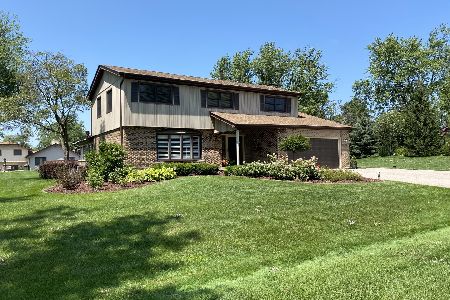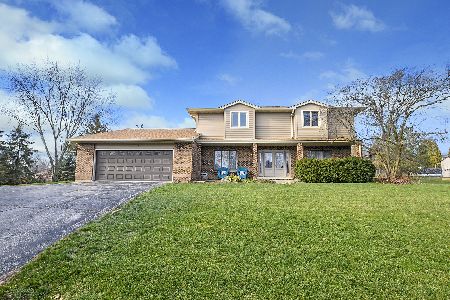13258 Meadowlark Drive, Orland Park, Illinois 60462
$400,000
|
Sold
|
|
| Status: | Closed |
| Sqft: | 2,077 |
| Cost/Sqft: | $192 |
| Beds: | 4 |
| Baths: | 3 |
| Year Built: | 1977 |
| Property Taxes: | $4,956 |
| Days On Market: | 1700 |
| Lot Size: | 0,46 |
Description
Welcome to North Orland Park. Spread out on this newly landscaped corner lot with almost a half acre of land that you can call home. A classic two-story, 4 bed (possibly 5), 2 1/2 bath, finished basement and a multi season room. Approaching this home you will be in awe of the extra wide driveway of brick pavers which extend to the shaded front porch and on the back patio. All brick exterior wrapping the entire main level has solid curb appeal and is accented by the upper siding with newer roof. Once inside, the rich oak hardwood floor welcomes you to the living room with plenty of natural light from the bay window. The natural flow into the formal dining room and eat-in kitchen is perfect for entertaining or family dinners. The kitchen oak cabinets with pantry and plenty of counter space is sure to please every cook in the home. The family room is the perfect place to gather with a brick fireplace and slider with direct access to the patio. Let's not forget about the gigantic sun-room with a raised elevation, walls of windows and pot belly stove. The upper level boasts 4 bedrooms including the main suite with attached bathroom and walk-in shower. The finished basement has an office (possible 5th bedroom) and rec room ready for some family fun. Move-in ready with new HVAC, water heater, garage door and Nest thermostat. Lake Michigan water but property also has a private well to water grass and garden. Minutes away from shopping, dining, Metra and access to major expressways. Award winning schools.
Property Specifics
| Single Family | |
| — | |
| — | |
| 1977 | |
| Partial | |
| — | |
| No | |
| 0.46 |
| Cook | |
| — | |
| — / Not Applicable | |
| None | |
| Lake Michigan | |
| Public Sewer | |
| 11078690 | |
| 23354130080000 |
Nearby Schools
| NAME: | DISTRICT: | DISTANCE: | |
|---|---|---|---|
|
Grade School
Palos West Elementary School |
118 | — | |
|
Middle School
Palos South Middle School |
118 | Not in DB | |
|
High School
Amos Alonzo Stagg High School |
230 | Not in DB | |
Property History
| DATE: | EVENT: | PRICE: | SOURCE: |
|---|---|---|---|
| 6 Jul, 2021 | Sold | $400,000 | MRED MLS |
| 26 May, 2021 | Under contract | $399,000 | MRED MLS |
| 24 May, 2021 | Listed for sale | $399,000 | MRED MLS |
| 7 Aug, 2024 | Sold | $445,000 | MRED MLS |
| 24 Jul, 2024 | Under contract | $445,000 | MRED MLS |
| 17 Jul, 2024 | Listed for sale | $445,000 | MRED MLS |
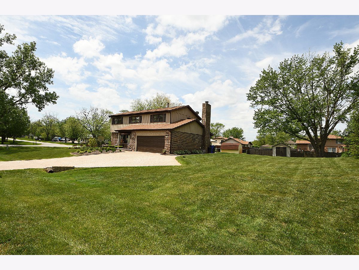
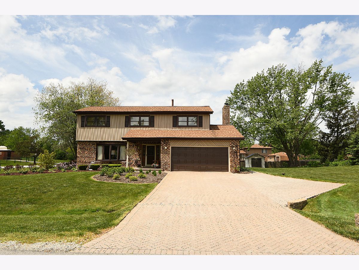
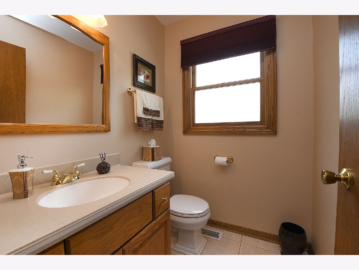
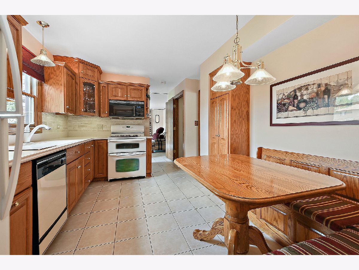
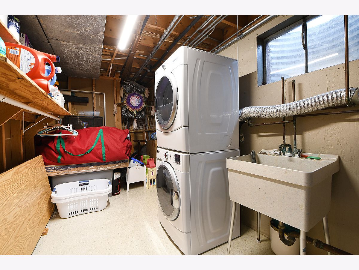
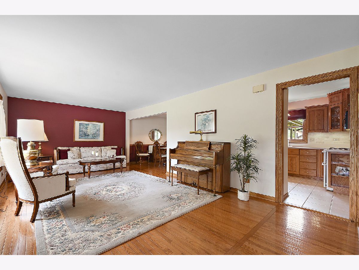
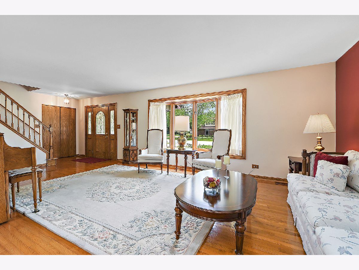
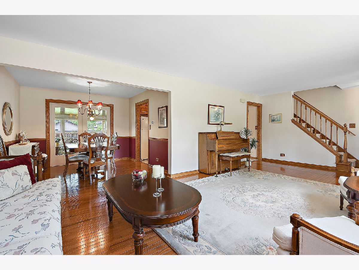
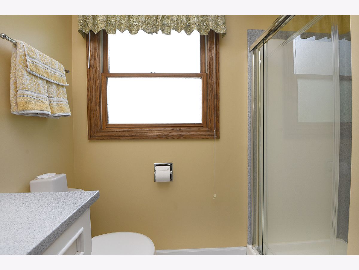
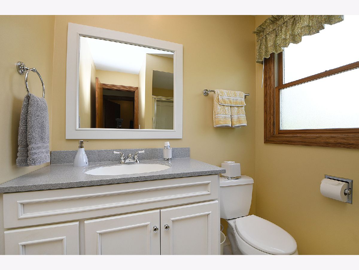
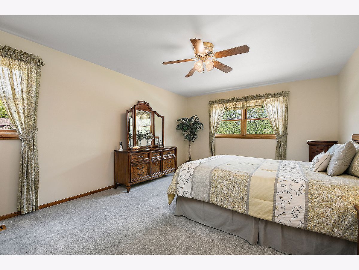
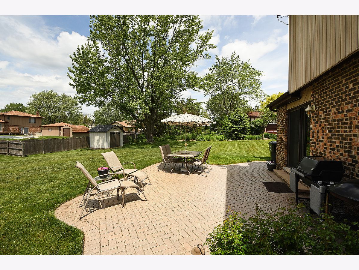
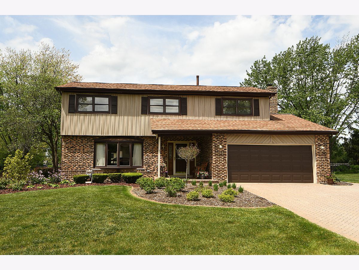
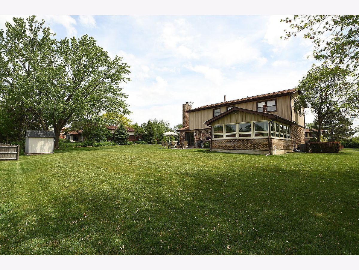
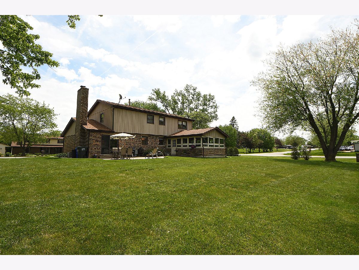
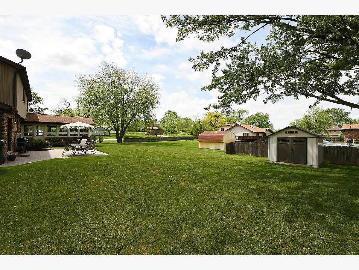
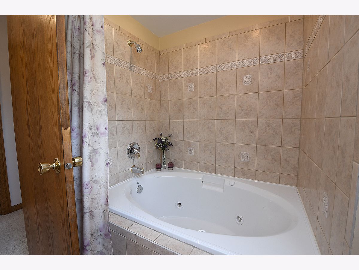
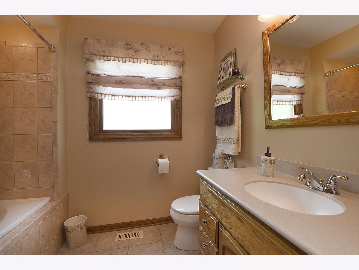
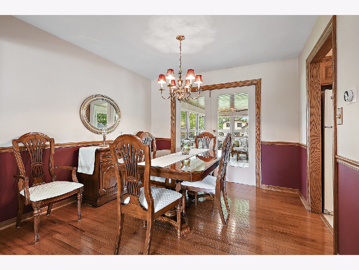
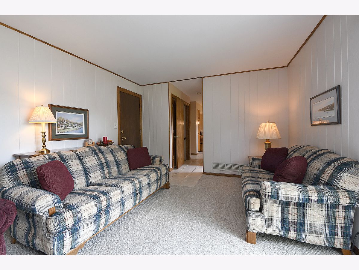
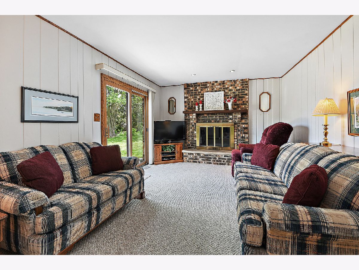
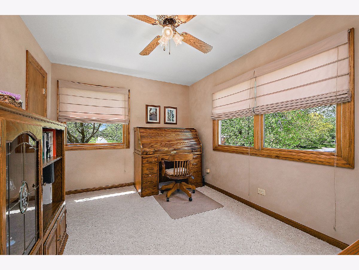
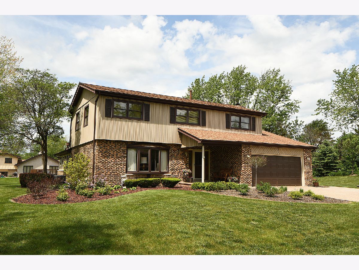
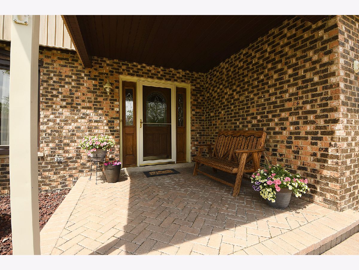
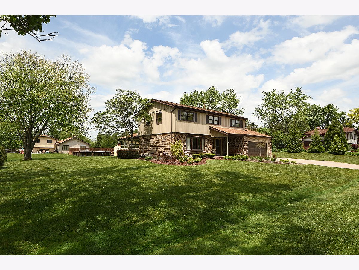
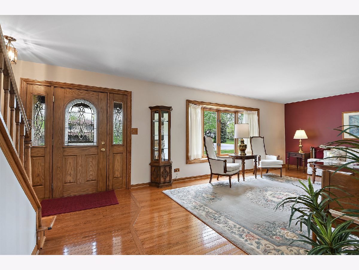
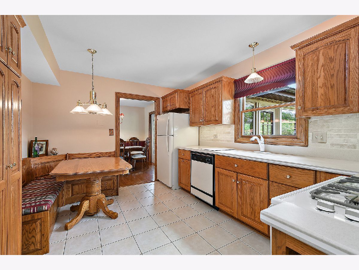
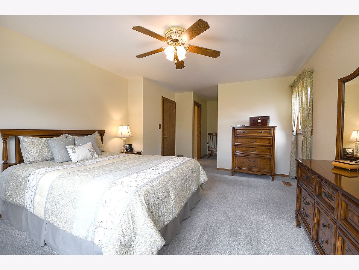
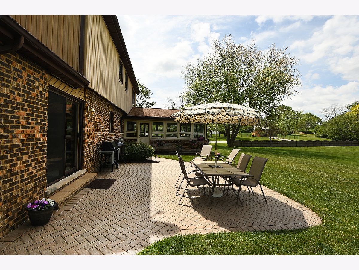
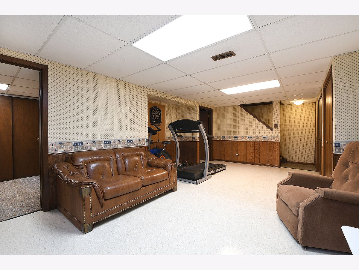
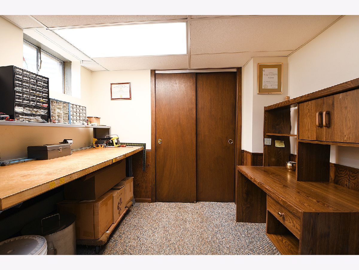
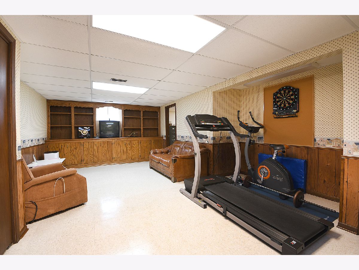
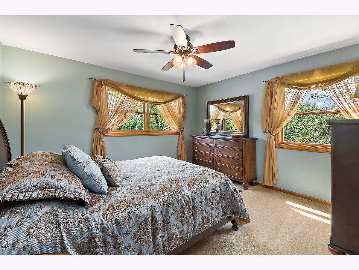
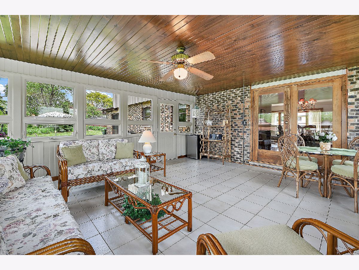
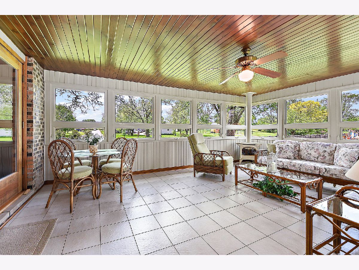
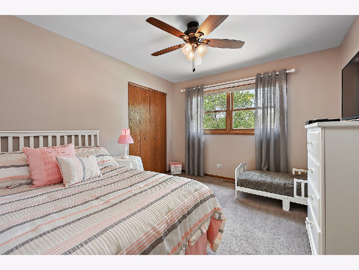
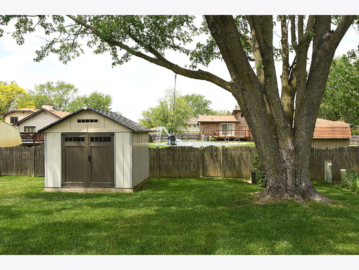
Room Specifics
Total Bedrooms: 4
Bedrooms Above Ground: 4
Bedrooms Below Ground: 0
Dimensions: —
Floor Type: Carpet
Dimensions: —
Floor Type: Carpet
Dimensions: —
Floor Type: Carpet
Full Bathrooms: 3
Bathroom Amenities: Whirlpool
Bathroom in Basement: 0
Rooms: Office,Recreation Room,Heated Sun Room
Basement Description: Partially Finished
Other Specifics
| 2 | |
| Concrete Perimeter | |
| Other | |
| Patio | |
| Corner Lot | |
| 132X150X132X151 | |
| Unfinished | |
| Full | |
| Hardwood Floors, Walk-In Closet(s) | |
| Range, Microwave, Dishwasher, Washer, Dryer | |
| Not in DB | |
| Street Paved | |
| — | |
| — | |
| Wood Burning |
Tax History
| Year | Property Taxes |
|---|---|
| 2021 | $4,956 |
| 2024 | $6,878 |
Contact Agent
Nearby Similar Homes
Nearby Sold Comparables
Contact Agent
Listing Provided By
Century 21 Affiliated

