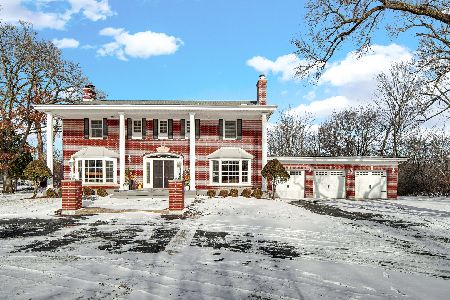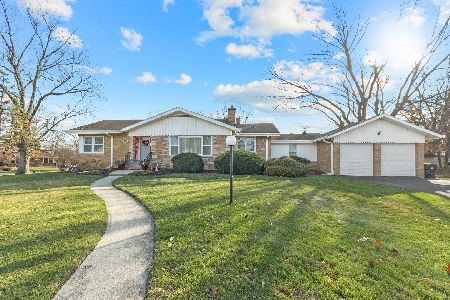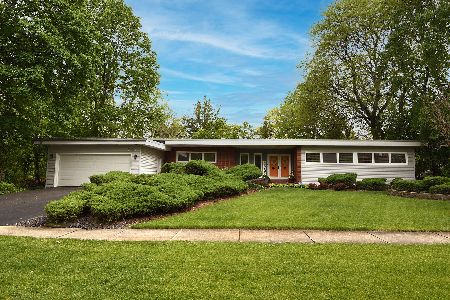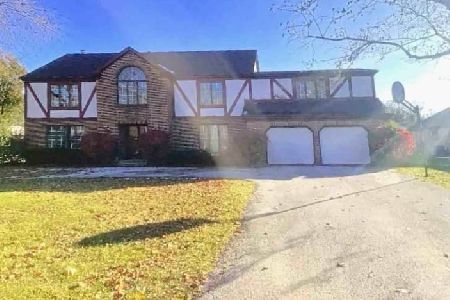1326 Cambridge Avenue, Flossmoor, Illinois 60422
$275,000
|
Sold
|
|
| Status: | Closed |
| Sqft: | 3,576 |
| Cost/Sqft: | $77 |
| Beds: | 4 |
| Baths: | 3 |
| Year Built: | 1978 |
| Property Taxes: | $10,541 |
| Days On Market: | 1942 |
| Lot Size: | 0,40 |
Description
Gorgeous 4 bedroom 2.1 bath Flossmoor Estates colonial features an inviting foyer with gorgeous two story staircase, bright sunken living room with wood burning fireplace and coffered ceilings, formal dining room with wainscoting, main level family room with wood burning fireplace, spacious kitchen with plenty of oak cabinets, pantry, built in buffet, sun room with 2 newer patio doors, study, main level laundry and powder room. Second floor features huge master bedroom with fireplace, walk in closet and full bath with sunken tub and separate shower. Three additional good sized bedrooms all with walk in closets and full shared bath. Full basement with huge rec room and storage. Exterior features huge yard with deck. 2 car garage attached. Back up generator. Newer furnace (2-3 years) and roof (10 years). 100X173 Lot. Home sold as-is.
Property Specifics
| Single Family | |
| — | |
| Colonial | |
| 1978 | |
| Full | |
| 2 STORY | |
| No | |
| 0.4 |
| Cook | |
| — | |
| 0 / Not Applicable | |
| None | |
| Lake Michigan | |
| Public Sewer | |
| 10923257 | |
| 32071070110000 |
Nearby Schools
| NAME: | DISTRICT: | DISTANCE: | |
|---|---|---|---|
|
Grade School
Western Avenue Elementary School |
161 | — | |
|
Middle School
Parker Junior High School |
161 | Not in DB | |
|
High School
Homewood-flossmoor High School |
233 | Not in DB | |
Property History
| DATE: | EVENT: | PRICE: | SOURCE: |
|---|---|---|---|
| 30 Dec, 2020 | Sold | $275,000 | MRED MLS |
| 11 Nov, 2020 | Under contract | $274,900 | MRED MLS |
| 2 Nov, 2020 | Listed for sale | $274,900 | MRED MLS |
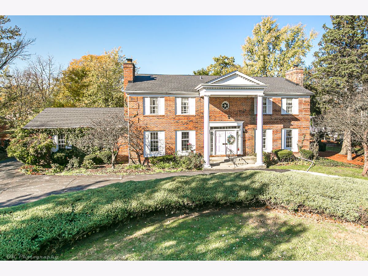
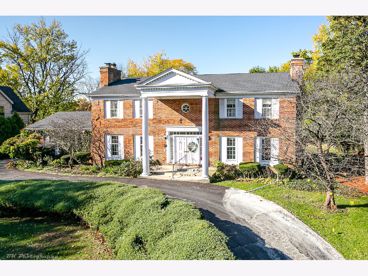
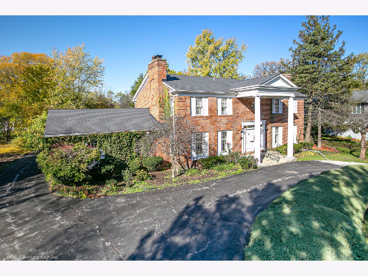
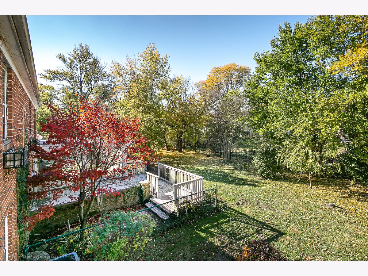
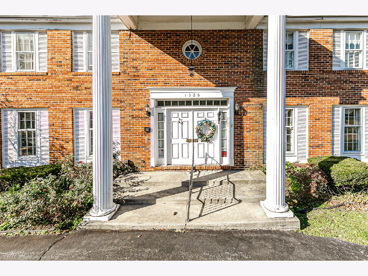
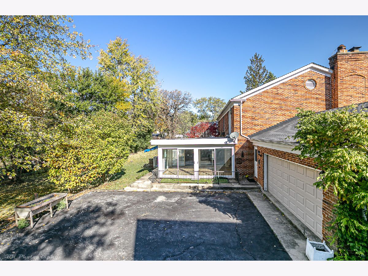
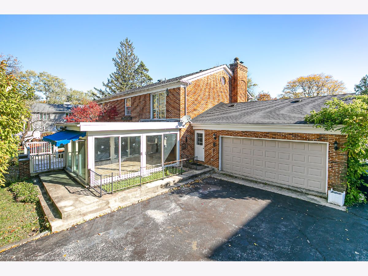
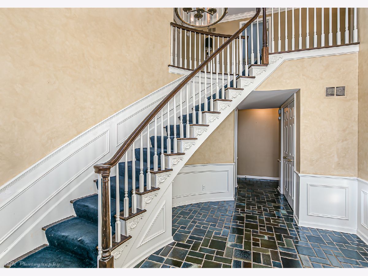
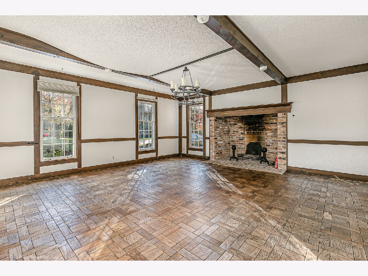
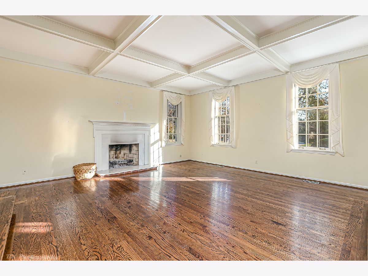
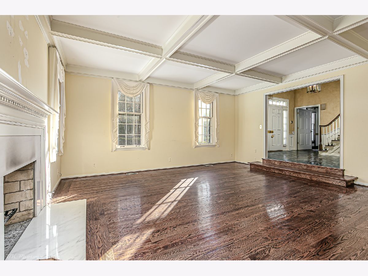
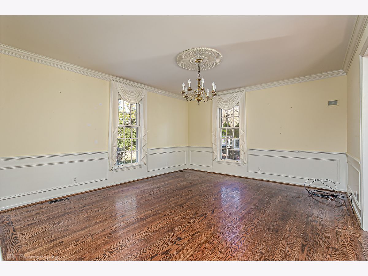
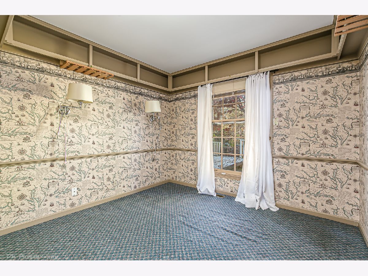
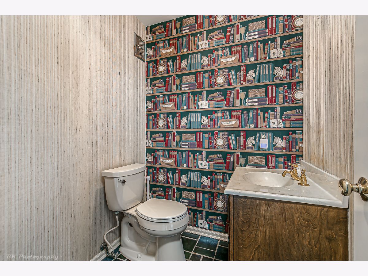
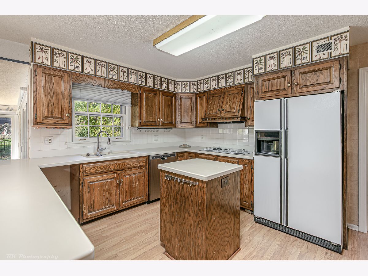
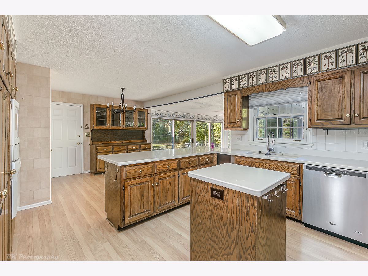
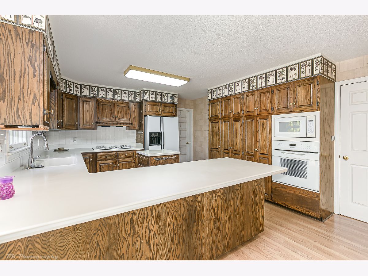
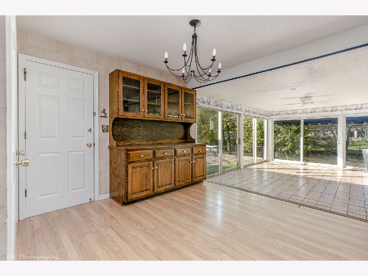
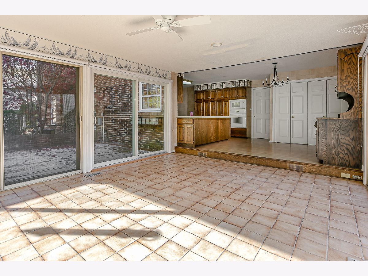
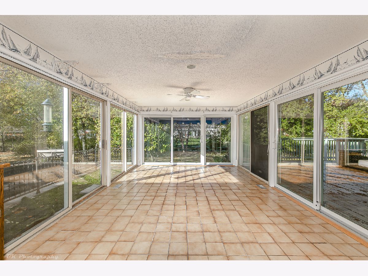
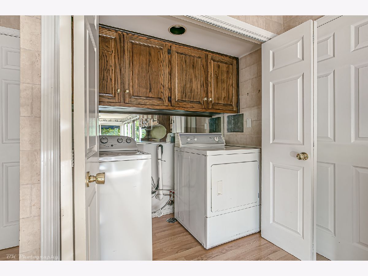
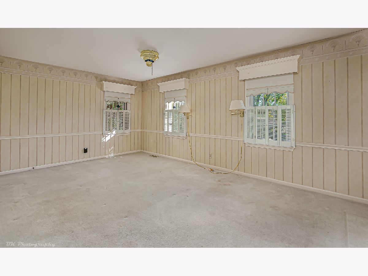
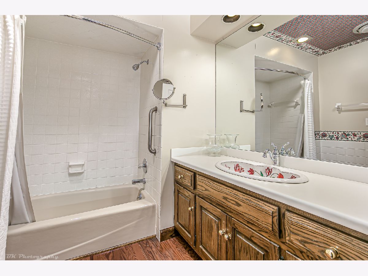
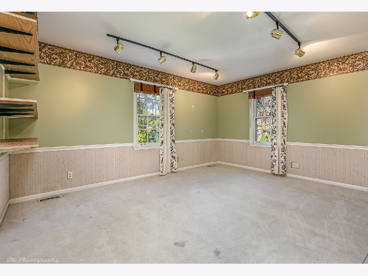
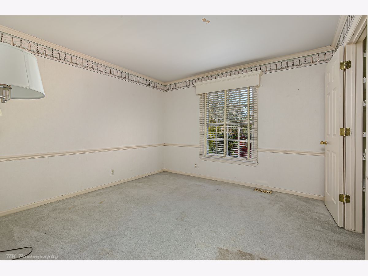
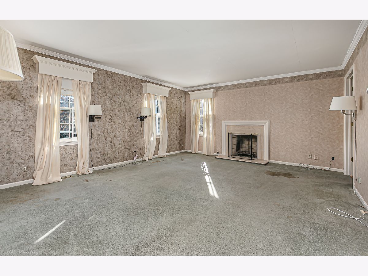
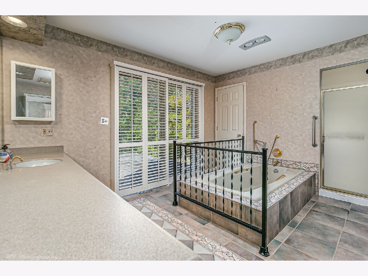
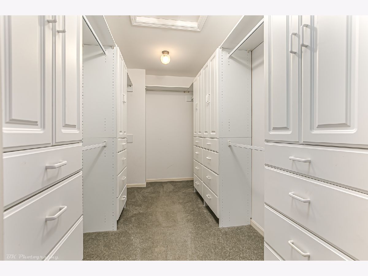
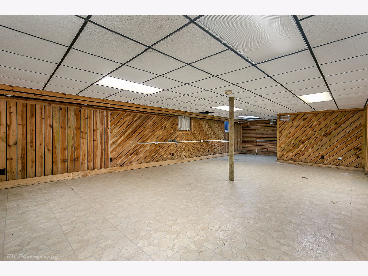
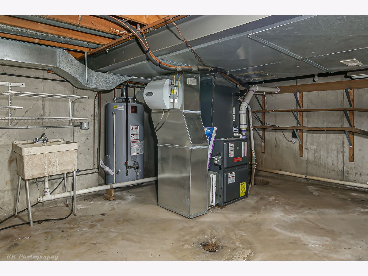
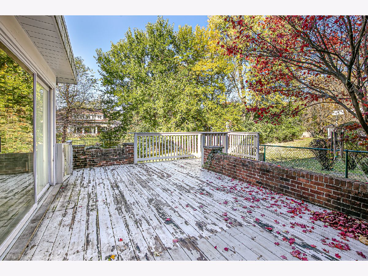
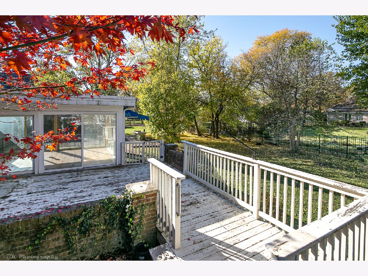
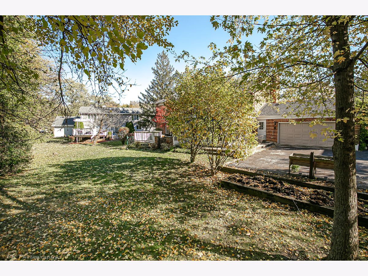
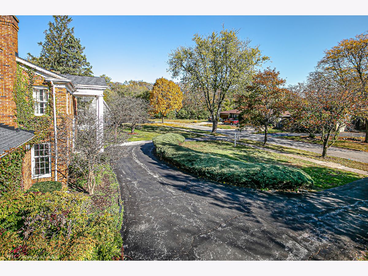
Room Specifics
Total Bedrooms: 4
Bedrooms Above Ground: 4
Bedrooms Below Ground: 0
Dimensions: —
Floor Type: Carpet
Dimensions: —
Floor Type: Carpet
Dimensions: —
Floor Type: Carpet
Full Bathrooms: 3
Bathroom Amenities: Whirlpool,Separate Shower
Bathroom in Basement: 0
Rooms: Den,Foyer,Recreation Room,Study,Sun Room
Basement Description: Finished
Other Specifics
| 2 | |
| Concrete Perimeter | |
| Asphalt | |
| Deck, Hot Tub | |
| Cul-De-Sac | |
| 171X100.5X171.1X100.7 | |
| — | |
| Full | |
| Vaulted/Cathedral Ceilings, Hot Tub, Bar-Wet | |
| Range, Microwave, Dishwasher, Refrigerator, Bar Fridge, Washer, Dryer, Disposal, Trash Compactor | |
| Not in DB | |
| Curbs, Sidewalks, Street Paved | |
| — | |
| — | |
| — |
Tax History
| Year | Property Taxes |
|---|---|
| 2020 | $10,541 |
Contact Agent
Nearby Similar Homes
Nearby Sold Comparables
Contact Agent
Listing Provided By
Coldwell Banker Realty

