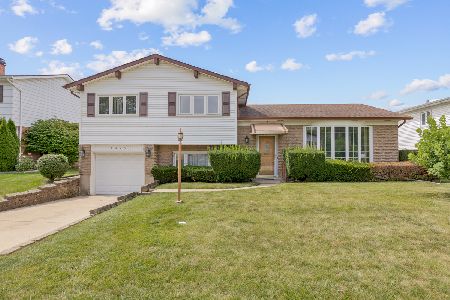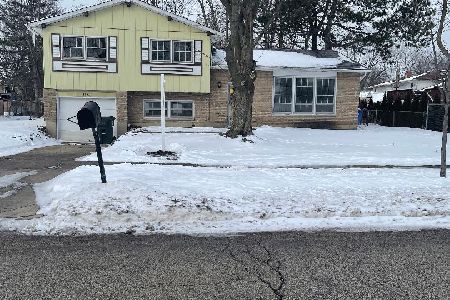1326 Columbine Drive, Mount Prospect, Illinois 60056
$330,000
|
Sold
|
|
| Status: | Closed |
| Sqft: | 1,544 |
| Cost/Sqft: | $220 |
| Beds: | 3 |
| Baths: | 2 |
| Year Built: | 1965 |
| Property Taxes: | $7,548 |
| Days On Market: | 2307 |
| Lot Size: | 0,21 |
Description
Move-in ready 3BR/2BA in a Hersey High School neighborhood! Located on a tree-lined street with sidewalks, this bright & spacious home offers three levels of living space & an open floor plan! As you step into the big foyer w/coat closet, you'll be welcomed into the two story living room w/gas fireplace & large picture window! A few steps takes you to the upper level that includes pretty eat-in kitchen w/lots of cabinetry (2 Lazy Susans), new refrigerator, decorative back splash & window over the kitchen sink that looks out to pristine backyard & the adjoining formal dining room leads to the huge deck! Big master BR w/wall to wall closet, two more good sized BR's, linen closet & updated full bath w/double sinks, a separate whirlpool tub & shower! Lower level family room w/NEW carpet, another fireplace, another updated full bath w/shower, laundry rm w/sink & access to the temperature controlled two car garage w/big crawl space (w/2nd sump pump) for all your storage needs! Newer sliding glass door from the family room leads to the patio & deep fenced backyard that's great for entertaining and/or a volleyball game! Additional storage under deck is great for all the toys etc... Gleaming hardwood flooring in 2nd & 3rd levels, recessed lighting throughout, replaced windows, six panel doors & newer concrete driveway & patio! Walking distance to Indian Grove Elementary, Burning Bush Trails Park w/playground & tennis (1.8M redevelopment project in progress), and Metra station!! New A/C (2019), HW flooring (2014), Roof (2009), electrical panel (2008) & Furnace (2007). This home is truly move-in ready and quick closing possible!
Property Specifics
| Single Family | |
| — | |
| Tri-Level | |
| 1965 | |
| Walkout | |
| — | |
| No | |
| 0.21 |
| Cook | |
| — | |
| 0 / Not Applicable | |
| None | |
| Lake Michigan | |
| Public Sewer | |
| 10546226 | |
| 03251170180000 |
Nearby Schools
| NAME: | DISTRICT: | DISTANCE: | |
|---|---|---|---|
|
Grade School
Indian Grove Elementary School |
26 | — | |
|
Middle School
River Trails Middle School |
26 | Not in DB | |
|
High School
John Hersey High School |
214 | Not in DB | |
Property History
| DATE: | EVENT: | PRICE: | SOURCE: |
|---|---|---|---|
| 6 Mar, 2020 | Sold | $330,000 | MRED MLS |
| 25 Jan, 2020 | Under contract | $339,900 | MRED MLS |
| — | Last price change | $349,900 | MRED MLS |
| 11 Oct, 2019 | Listed for sale | $359,900 | MRED MLS |
Room Specifics
Total Bedrooms: 3
Bedrooms Above Ground: 3
Bedrooms Below Ground: 0
Dimensions: —
Floor Type: Hardwood
Dimensions: —
Floor Type: Hardwood
Full Bathrooms: 2
Bathroom Amenities: Whirlpool,Separate Shower,Double Sink
Bathroom in Basement: 0
Rooms: No additional rooms
Basement Description: Crawl
Other Specifics
| 2 | |
| Concrete Perimeter | |
| Concrete | |
| Deck, Patio, Storms/Screens | |
| Fenced Yard | |
| 66X141X66X138 | |
| — | |
| None | |
| Vaulted/Cathedral Ceilings, Hardwood Floors | |
| Range, Microwave, Dishwasher, Refrigerator, Washer, Dryer | |
| Not in DB | |
| Park, Pool, Tennis Court(s), Curbs, Sidewalks, Street Lights | |
| — | |
| — | |
| Gas Log |
Tax History
| Year | Property Taxes |
|---|---|
| 2020 | $7,548 |
Contact Agent
Nearby Similar Homes
Nearby Sold Comparables
Contact Agent
Listing Provided By
RE/MAX Suburban










