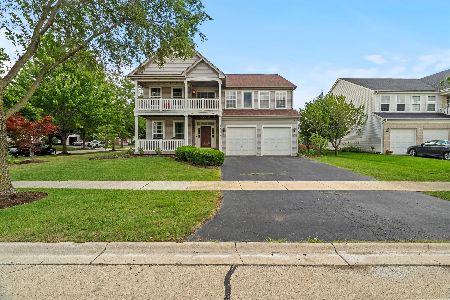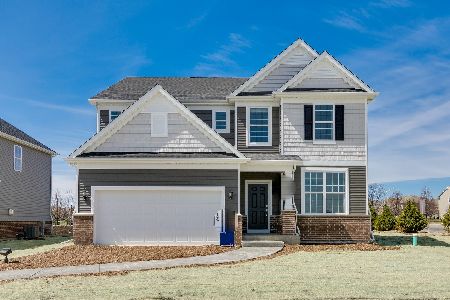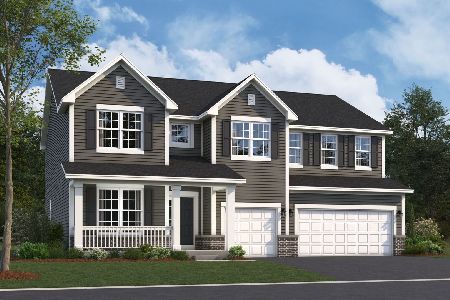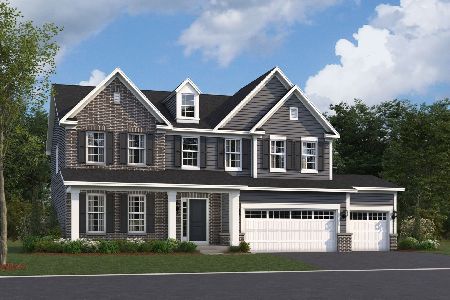1326 Danhof Drive, Bolingbrook, Illinois 60490
$384,000
|
Sold
|
|
| Status: | Closed |
| Sqft: | 4,094 |
| Cost/Sqft: | $94 |
| Beds: | 4 |
| Baths: | 4 |
| Year Built: | 2005 |
| Property Taxes: | $10,480 |
| Days On Market: | 3035 |
| Lot Size: | 0,00 |
Description
Over 5100 sq. ft of finished living space soaring 18' ceilings and graceful arches. 5-6 bedrooms, 2nd kitchen in the fully finished basement, 4 full baths, including one on the first floor. The large living/dining room area is perfect for those special holidays. Tons of granite counter space, with newer SS appliances in the kitchen. Familyroom is open to breakfast room and sitting area. The spacious 2nd floor balcony and hall have commanding views of the 1st floor Master bed suite has 2 WIC and French doors that open to large sitting. Perfect finished basement with large, bright bedroom, living area, Euro style spa bath and full kitchen. Ideal for in-law suite, au pair or man cave. Don't forget to check out the finished crawl space play room, what fun!
Property Specifics
| Single Family | |
| — | |
| — | |
| 2005 | |
| Partial | |
| — | |
| No | |
| — |
| Will | |
| — | |
| 203 / Annual | |
| Other | |
| Public | |
| Public Sewer | |
| 09772038 | |
| 0701352110040000 |
Nearby Schools
| NAME: | DISTRICT: | DISTANCE: | |
|---|---|---|---|
|
Grade School
Liberty Elementary School |
202 | — | |
|
Middle School
John F Kennedy Middle School |
202 | Not in DB | |
|
High School
Plainfield East High School |
202 | Not in DB | |
Property History
| DATE: | EVENT: | PRICE: | SOURCE: |
|---|---|---|---|
| 2 May, 2018 | Sold | $384,000 | MRED MLS |
| 14 Apr, 2018 | Under contract | $384,000 | MRED MLS |
| — | Last price change | $389,000 | MRED MLS |
| 7 Oct, 2017 | Listed for sale | $389,000 | MRED MLS |
Room Specifics
Total Bedrooms: 5
Bedrooms Above Ground: 4
Bedrooms Below Ground: 1
Dimensions: —
Floor Type: Carpet
Dimensions: —
Floor Type: Carpet
Dimensions: —
Floor Type: Carpet
Dimensions: —
Floor Type: —
Full Bathrooms: 4
Bathroom Amenities: Whirlpool,Separate Shower,Double Sink,Garden Tub,Full Body Spray Shower
Bathroom in Basement: 1
Rooms: Loft,Bedroom 5,Breakfast Room,Foyer,Recreation Room,Sitting Room,Kitchen
Basement Description: Partially Finished,Crawl
Other Specifics
| 2 | |
| Concrete Perimeter | |
| Asphalt | |
| — | |
| — | |
| 91X120X70X85X60 | |
| — | |
| Full | |
| Vaulted/Cathedral Ceilings | |
| Range, Microwave, Dishwasher, Refrigerator, Disposal, Stainless Steel Appliance(s) | |
| Not in DB | |
| — | |
| — | |
| — | |
| Gas Starter |
Tax History
| Year | Property Taxes |
|---|---|
| 2018 | $10,480 |
Contact Agent
Nearby Similar Homes
Nearby Sold Comparables
Contact Agent
Listing Provided By
RE/MAX Action










