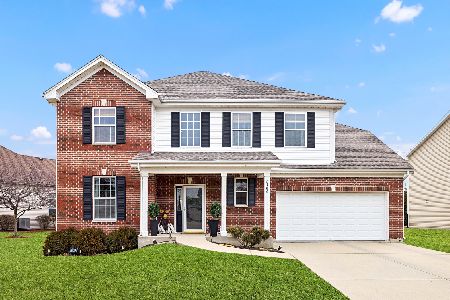1334 Danhof Drive, Bolingbrook, Illinois 60490
$400,000
|
Sold
|
|
| Status: | Closed |
| Sqft: | 4,094 |
| Cost/Sqft: | $99 |
| Beds: | 4 |
| Baths: | 3 |
| Year Built: | 2004 |
| Property Taxes: | $10,574 |
| Days On Market: | 2556 |
| Lot Size: | 0,00 |
Description
Prepare to be impressed! This stunning luxury 4 Bedrm + Loft home HAS IT ALL plus terrific VALUE for the discerning home buyer! Exceptional interior & exterior finishes: curb appeal w/ dramatic entrance, soaring ceilings accented by architectural detail, beautiful dark stain Hickory hardwood floors (2015), views of lush landscaping via paned windows, spacious rooms, perfect open concept floor plan for entertaining/daily life, 6 panel doors, high end carpeting, tastefully updated decor~Huge Chef's Kitchen that lives up to AMAZING - 2 islands!! 10 ft curved granite Breakfast Bar + large center island, 26 ft of gorgeous granite counters, 42" Merillat custom cabinetry, stainless appliances, double oven, large Eating Area w/wrap around windows~Opens to Family Rm & floor to vaulted ceiling entrance to Deck~Beautiful Master Suite w/sitting area, dual walk in closets, spacious & sunny Master Bath~Ultra private Back Yard~Award winning Plainfield District 202 Schools! Walk to park, close to I-55
Property Specifics
| Single Family | |
| — | |
| — | |
| 2004 | |
| Partial | |
| WESTCHESTER II | |
| No | |
| — |
| Will | |
| Foxridge Farms | |
| 306 / Annual | |
| Other | |
| Public | |
| Public Sewer | |
| 10266161 | |
| 0701352080310000 |
Nearby Schools
| NAME: | DISTRICT: | DISTANCE: | |
|---|---|---|---|
|
Grade School
Liberty Elementary School |
202 | — | |
|
Middle School
John F Kennedy Middle School |
202 | Not in DB | |
|
High School
Plainfield East High School |
202 | Not in DB | |
Property History
| DATE: | EVENT: | PRICE: | SOURCE: |
|---|---|---|---|
| 12 Apr, 2019 | Sold | $400,000 | MRED MLS |
| 4 Mar, 2019 | Under contract | $405,000 | MRED MLS |
| 1 Mar, 2019 | Listed for sale | $405,000 | MRED MLS |
Room Specifics
Total Bedrooms: 4
Bedrooms Above Ground: 4
Bedrooms Below Ground: 0
Dimensions: —
Floor Type: Carpet
Dimensions: —
Floor Type: Carpet
Dimensions: —
Floor Type: Carpet
Full Bathrooms: 3
Bathroom Amenities: Whirlpool,Separate Shower,Double Sink
Bathroom in Basement: 0
Rooms: Breakfast Room,Den,Loft,Foyer,Walk In Closet,Deck
Basement Description: Unfinished,Crawl
Other Specifics
| 3 | |
| — | |
| — | |
| Deck | |
| Landscaped | |
| 94 X 126 X 61 X 128 | |
| — | |
| Full | |
| Vaulted/Cathedral Ceilings, Hardwood Floors, First Floor Laundry | |
| Double Oven, Microwave, Dishwasher, Refrigerator, Washer, Dryer, Disposal, Stainless Steel Appliance(s), Cooktop | |
| Not in DB | |
| Tennis Courts, Sidewalks, Street Lights, Street Paved | |
| — | |
| — | |
| Wood Burning, Gas Starter |
Tax History
| Year | Property Taxes |
|---|---|
| 2019 | $10,574 |
Contact Agent
Nearby Similar Homes
Nearby Sold Comparables
Contact Agent
Listing Provided By
RE/MAX Action






