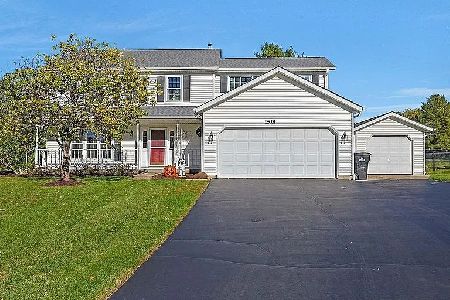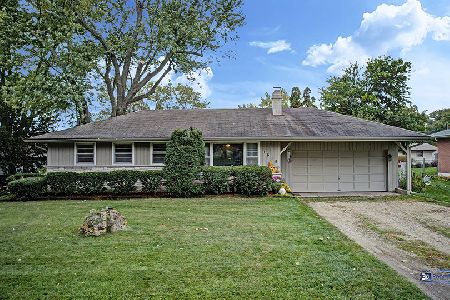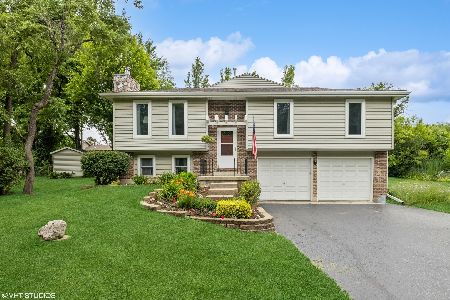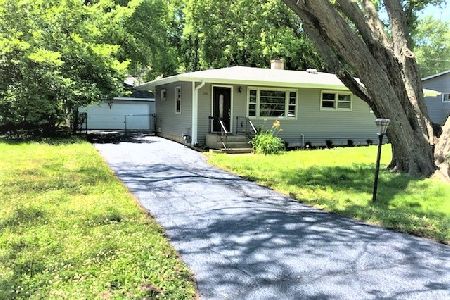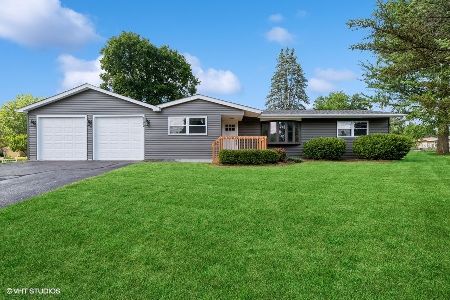1326 Hayden Drive, Johnsburg, Illinois 60051
$199,000
|
Sold
|
|
| Status: | Closed |
| Sqft: | 1,596 |
| Cost/Sqft: | $128 |
| Beds: | 3 |
| Baths: | 2 |
| Year Built: | 1975 |
| Property Taxes: | $4,663 |
| Days On Market: | 2638 |
| Lot Size: | 0,63 |
Description
Make this lovely home yours today! Quad level home with many updates on a wooded corner lot that includes a fenced in yard. Features include updates such as new Bamboo hardwood flooring in the kitchen, living room and dining room. In addition the kitchen has new cabinets, back splash and counters. 3 spacious bedrooms and a bath with double sinks add to the functionality of this wonderful layout. Family room has sliding doors to two level deck that provides beautiful views of the wooded yard that you can enjoy while using the wood burning fireplace. Home also features a 2 car garage and finished lower level with rec room and storage. This home won't last long!
Property Specifics
| Single Family | |
| — | |
| Quad Level | |
| 1975 | |
| Partial | |
| QUAD LEVEL | |
| No | |
| 0.63 |
| Mc Henry | |
| — | |
| 0 / Not Applicable | |
| None | |
| Private | |
| Septic-Private | |
| 10125487 | |
| 1007253006 |
Nearby Schools
| NAME: | DISTRICT: | DISTANCE: | |
|---|---|---|---|
|
Grade School
Ringwood School Primary Ctr |
12 | — | |
|
Middle School
Johnsburg Junior High School |
12 | Not in DB | |
|
High School
Johnsburg High School |
12 | Not in DB | |
|
Alternate Elementary School
Johnsburg Elementary School |
— | Not in DB | |
Property History
| DATE: | EVENT: | PRICE: | SOURCE: |
|---|---|---|---|
| 7 Nov, 2014 | Sold | $172,000 | MRED MLS |
| 28 Sep, 2014 | Under contract | $178,900 | MRED MLS |
| 22 Sep, 2014 | Listed for sale | $178,900 | MRED MLS |
| 7 Feb, 2019 | Sold | $199,000 | MRED MLS |
| 17 Dec, 2018 | Under contract | $204,900 | MRED MLS |
| 29 Oct, 2018 | Listed for sale | $204,900 | MRED MLS |
Room Specifics
Total Bedrooms: 3
Bedrooms Above Ground: 3
Bedrooms Below Ground: 0
Dimensions: —
Floor Type: Carpet
Dimensions: —
Floor Type: Carpet
Full Bathrooms: 2
Bathroom Amenities: Double Sink
Bathroom in Basement: 0
Rooms: Storage,Recreation Room
Basement Description: Finished
Other Specifics
| 2 | |
| Concrete Perimeter | |
| Asphalt | |
| — | |
| Corner Lot,Fenced Yard | |
| 154X136X149X158 | |
| — | |
| None | |
| Hardwood Floors | |
| Range, Microwave, Dishwasher, Refrigerator, Dryer | |
| Not in DB | |
| — | |
| — | |
| — | |
| Wood Burning |
Tax History
| Year | Property Taxes |
|---|---|
| 2014 | $4,327 |
| 2019 | $4,663 |
Contact Agent
Nearby Similar Homes
Nearby Sold Comparables
Contact Agent
Listing Provided By
RE/MAX Plaza



