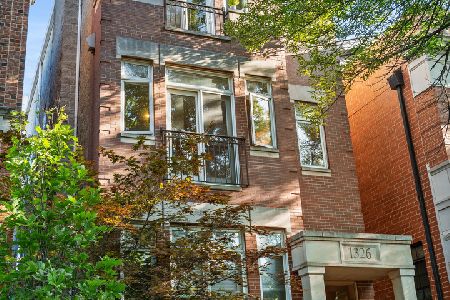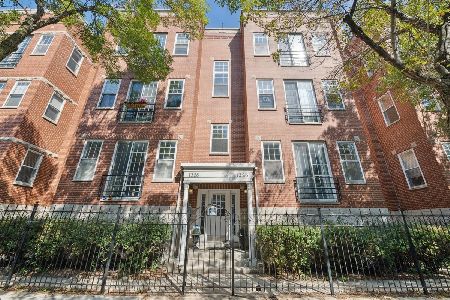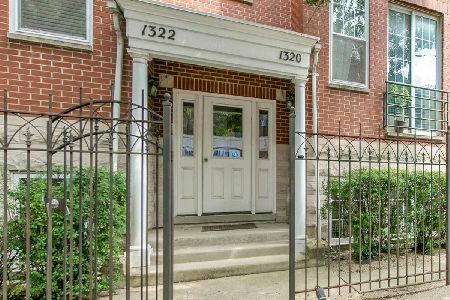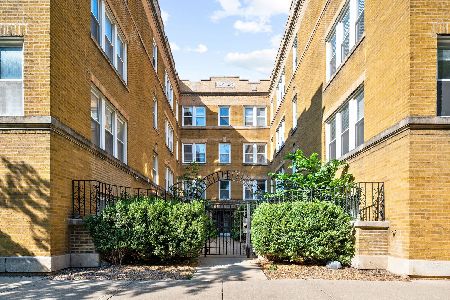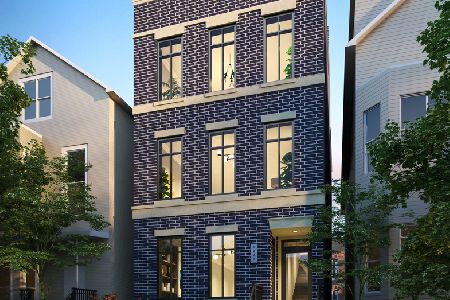1326 School Street, Lake View, Chicago, Illinois 60657
$507,000
|
Sold
|
|
| Status: | Closed |
| Sqft: | 1,100 |
| Cost/Sqft: | $468 |
| Beds: | 2 |
| Baths: | 2 |
| Year Built: | 1997 |
| Property Taxes: | $10,071 |
| Days On Market: | 1621 |
| Lot Size: | 0,00 |
Description
The Southport Corridor is simply without comparison in the city. Imagine living on a quiet tree-lined street lined with beautiful homes and architecture while having the best neighborhood street in the city within a 1 minute walk away. Stroll along the wide sidewalks to explore a different restaurant every night to eat outside at. Enjoy window shopping at different boutiques. Walk to the grocery store or a classic movie. Grab a coffee from any number of coffee shops. And of course you never need a reason to go to Jeni's Ice Cream on the way to or from the El station. And then there's the home itself. This beautiful home is unique in its layout, providing for a wide front living room area that allows for a reading nook, exercise nook, or home office area that isn't the small cut out like you often see. It's actually a large, useable area. Imagine that. The wood-burning fireplace is a true focal point with its marble-like quartz surround & hearth and bold blue wood trim. Have a dining table? Great, because this home actually allows you to have one. How often do you see that? And the white kitchen is truly beautiful with its quartz counters with overhang, subway backsplash tiles, stainless steel appliances, and black hardware. Both bathrooms have been completely refinished with white vanities, marble counters, & octagonal floor tiles and look stunning. The primary bathroom includes a large shower, subway wall tiles & heated floors. The primary bedroom includes two separate closets, while the 2nd bedroom is well proportioned, and both bedrooms have newer hardwood floors. Of course you have in-unit laundry & central air. Off the back, a quiet & private deck with no steps up from below provides for great outdoor space. And finish it all off with garage parking. This is not your typical 2 bedroom home and it's not your run-of-the mill location. This is the one you have been waiting for.
Property Specifics
| Condos/Townhomes | |
| 3 | |
| — | |
| 1997 | |
| None | |
| — | |
| No | |
| — |
| Cook | |
| — | |
| 250 / Monthly | |
| Water,Insurance,Exterior Maintenance,Lawn Care,Scavenger | |
| Public | |
| Public Sewer | |
| 11056064 | |
| 14203220501002 |
Nearby Schools
| NAME: | DISTRICT: | DISTANCE: | |
|---|---|---|---|
|
Grade School
Hamilton Elementary School |
299 | — | |
|
Middle School
Hamilton Elementary School |
299 | Not in DB | |
|
High School
Lake View High School |
299 | Not in DB | |
Property History
| DATE: | EVENT: | PRICE: | SOURCE: |
|---|---|---|---|
| 25 Apr, 2014 | Sold | $392,000 | MRED MLS |
| 15 Mar, 2014 | Under contract | $399,000 | MRED MLS |
| 10 Mar, 2014 | Listed for sale | $399,000 | MRED MLS |
| 28 Mar, 2019 | Sold | $472,000 | MRED MLS |
| 3 Feb, 2019 | Under contract | $469,000 | MRED MLS |
| 30 Jan, 2019 | Listed for sale | $469,000 | MRED MLS |
| 11 Jun, 2021 | Sold | $507,000 | MRED MLS |
| 19 Apr, 2021 | Under contract | $515,000 | MRED MLS |
| 16 Apr, 2021 | Listed for sale | $515,000 | MRED MLS |
| 19 Sep, 2025 | Listed for sale | $585,000 | MRED MLS |
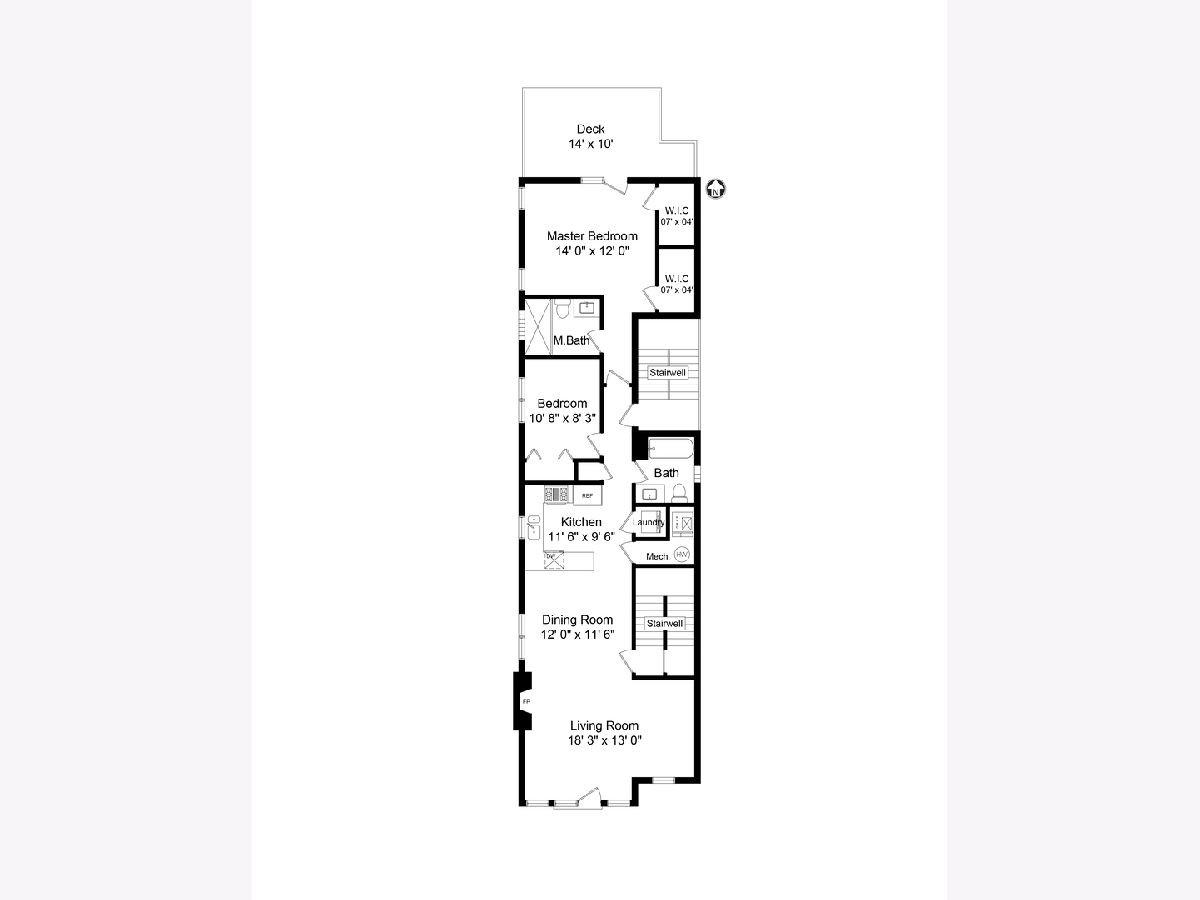
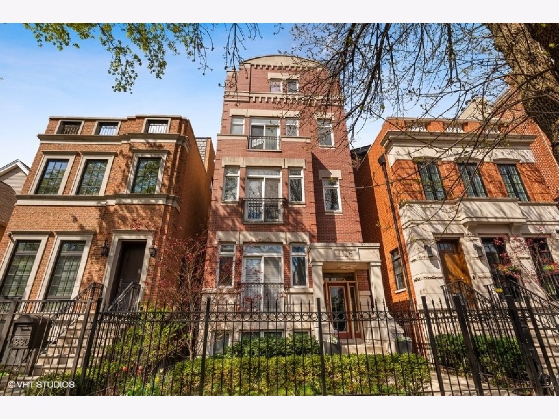
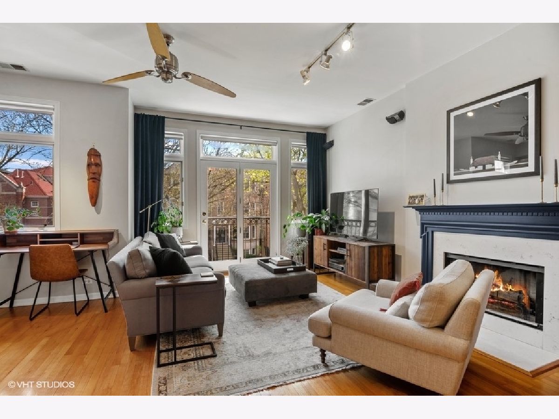
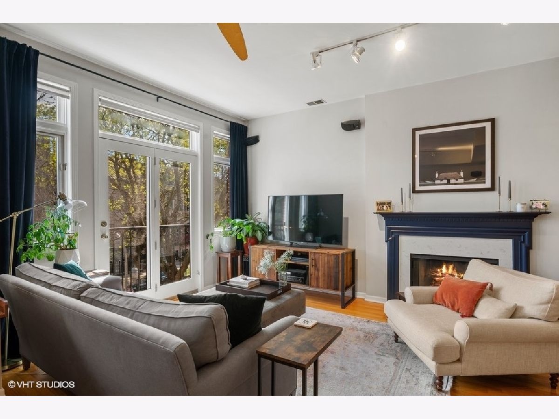
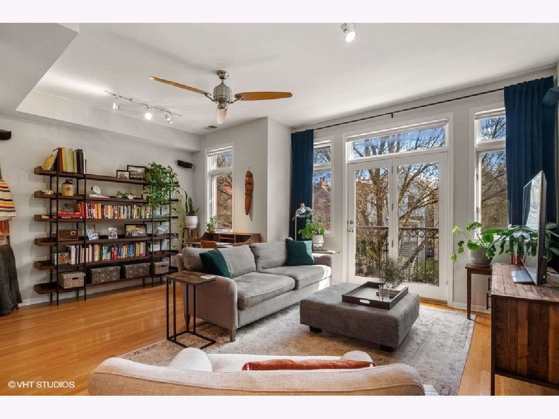
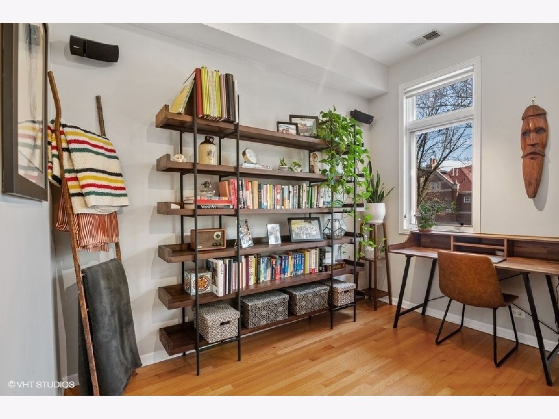
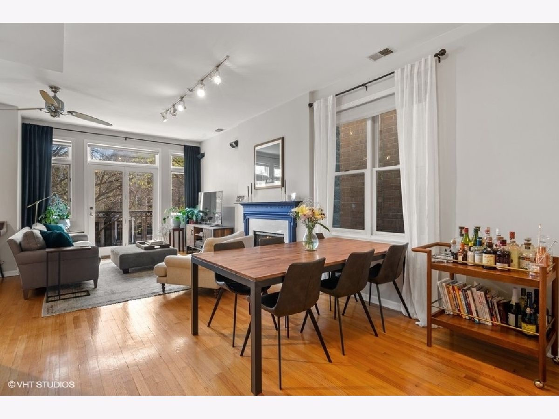
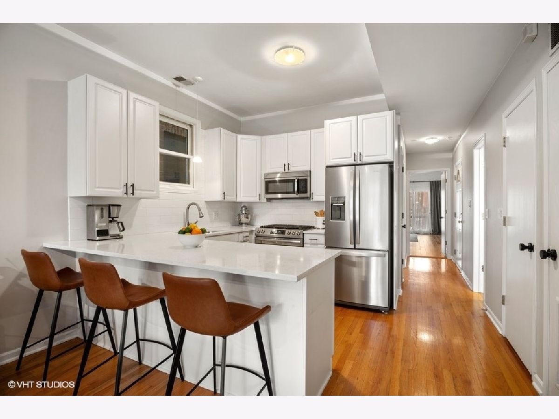
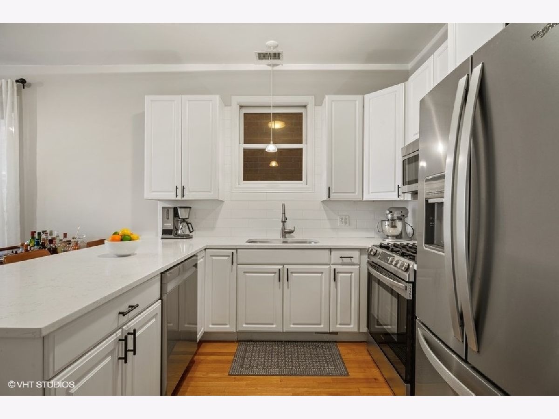
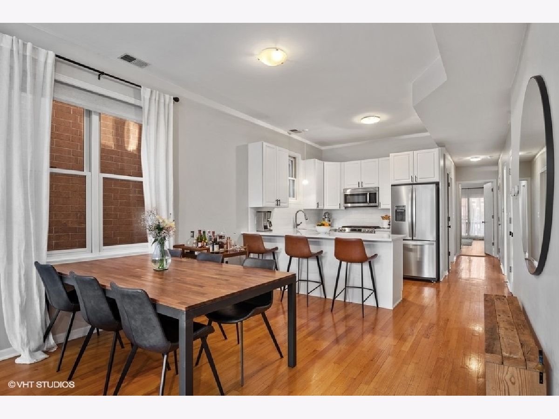
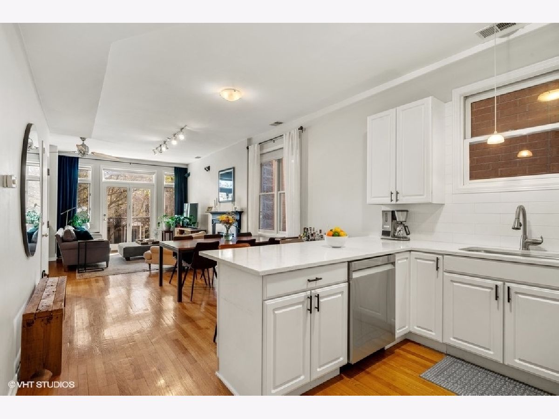
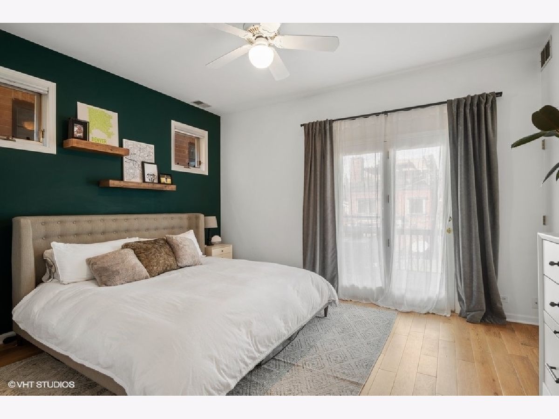
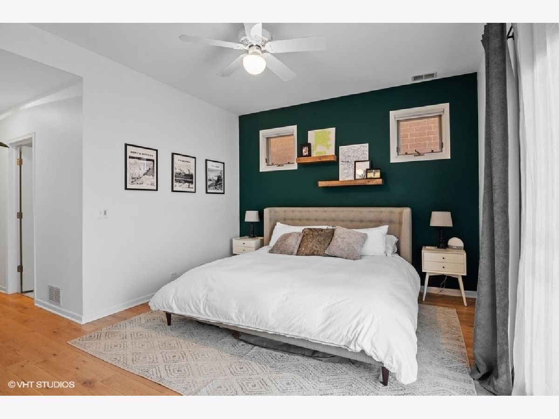
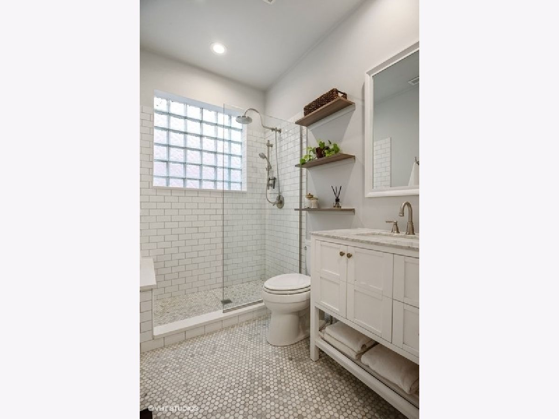
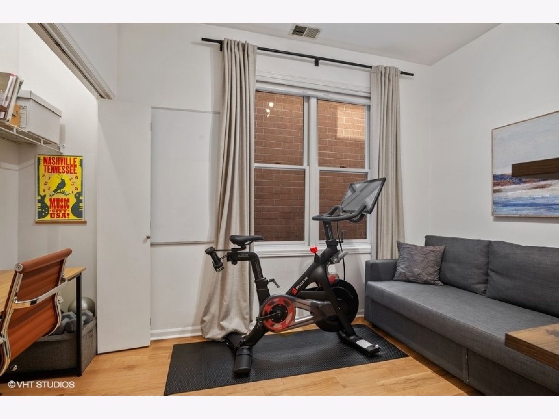
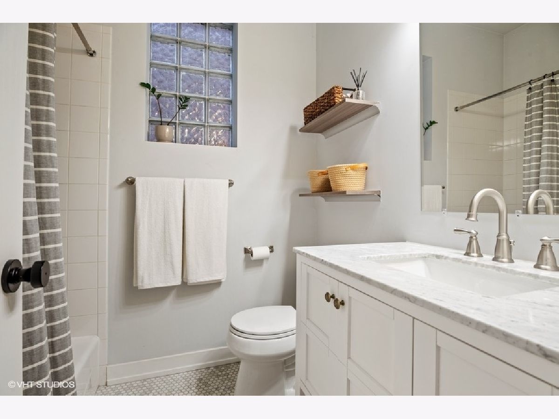
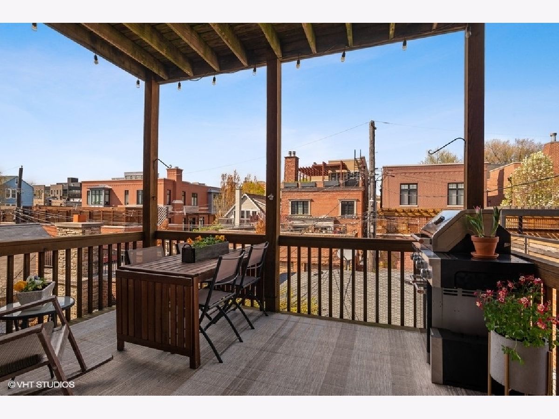
Room Specifics
Total Bedrooms: 2
Bedrooms Above Ground: 2
Bedrooms Below Ground: 0
Dimensions: —
Floor Type: Hardwood
Full Bathrooms: 2
Bathroom Amenities: —
Bathroom in Basement: 0
Rooms: Deck
Basement Description: None
Other Specifics
| 1 | |
| — | |
| — | |
| Deck | |
| — | |
| COMMON | |
| — | |
| Full | |
| Hardwood Floors, Laundry Hook-Up in Unit, Storage | |
| Range, Microwave, Dishwasher, Refrigerator, Washer, Dryer, Disposal, Stainless Steel Appliance(s) | |
| Not in DB | |
| — | |
| — | |
| Storage | |
| Wood Burning, Gas Starter |
Tax History
| Year | Property Taxes |
|---|---|
| 2014 | $5,392 |
| 2019 | $9,755 |
| 2021 | $10,071 |
| 2025 | $10,760 |
Contact Agent
Nearby Similar Homes
Nearby Sold Comparables
Contact Agent
Listing Provided By
@properties

