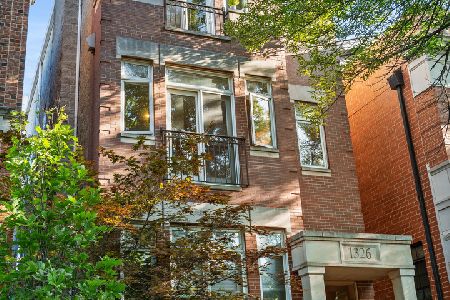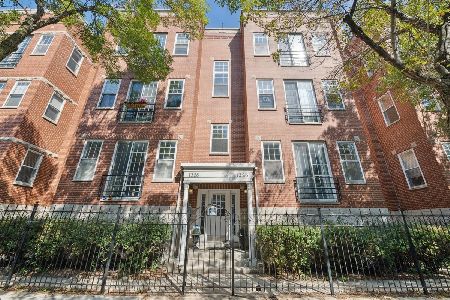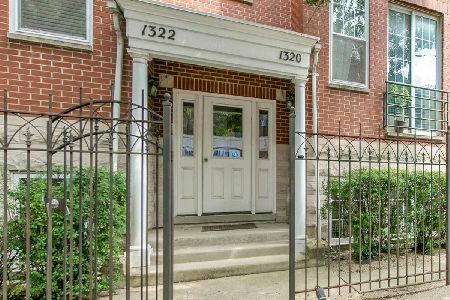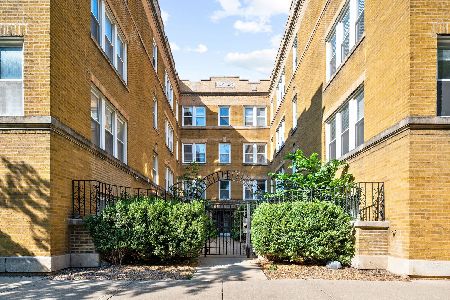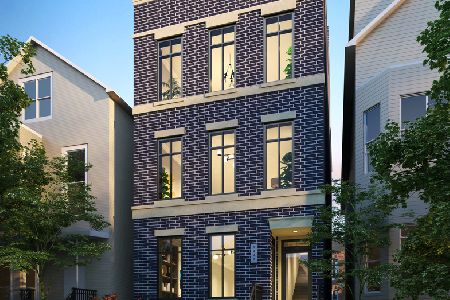1326 School Street, Lake View, Chicago, Illinois 60657
$676,500
|
Sold
|
|
| Status: | Closed |
| Sqft: | 2,024 |
| Cost/Sqft: | $345 |
| Beds: | 3 |
| Baths: | 3 |
| Year Built: | 1997 |
| Property Taxes: | $10,855 |
| Days On Market: | 2671 |
| Lot Size: | 0,00 |
Description
Spectacular 3 bed, 2 1/2 bath Duplex in a PRIME Southport Corridor location! South facing and flooded with natural light this property offers the perfect combination of character, space and charm. The main level features 9ft ceilings with crown molding, beautiful hardwood floors, a wood burning fireplace and a stylish kitchen equipped with professional grade appliances. A large granite peninsula with breakfast bar as well as custom built-ins provide both additional storage and extra counter space! The spacious lower level is bright and has a versatile, open floor plan accented by a beautiful ledge stone fireplace. Large bedrooms, a private deck, garage parking and ample storage throughout including a dedicated laundry room with side by side washer dryer! Perfect opportunity to get settled in by summer on a picturesque, tree lined street offering easy access to public transportation and some of the city's best retail, dining and entertainment!
Property Specifics
| Condos/Townhomes | |
| 4 | |
| — | |
| 1997 | |
| Full,Walkout | |
| — | |
| No | |
| — |
| Cook | |
| — | |
| 250 / Monthly | |
| Water,Insurance | |
| Lake Michigan | |
| Public Sewer | |
| 09968008 | |
| 14203220501001 |
Nearby Schools
| NAME: | DISTRICT: | DISTANCE: | |
|---|---|---|---|
|
Grade School
Hamilton Elementary School |
299 | — | |
|
High School
Lake View High School |
299 | Not in DB | |
Property History
| DATE: | EVENT: | PRICE: | SOURCE: |
|---|---|---|---|
| 25 Apr, 2014 | Sold | $690,000 | MRED MLS |
| 24 Mar, 2014 | Under contract | $719,000 | MRED MLS |
| — | Last price change | $729,000 | MRED MLS |
| 12 Mar, 2014 | Listed for sale | $729,000 | MRED MLS |
| 9 Aug, 2018 | Sold | $676,500 | MRED MLS |
| 19 Jun, 2018 | Under contract | $699,000 | MRED MLS |
| 31 May, 2018 | Listed for sale | $699,000 | MRED MLS |
Room Specifics
Total Bedrooms: 3
Bedrooms Above Ground: 3
Bedrooms Below Ground: 0
Dimensions: —
Floor Type: Hardwood
Dimensions: —
Floor Type: Carpet
Full Bathrooms: 3
Bathroom Amenities: —
Bathroom in Basement: 1
Rooms: No additional rooms
Basement Description: Finished
Other Specifics
| 1 | |
| Concrete Perimeter | |
| Off Alley | |
| Deck | |
| — | |
| 25X125 | |
| — | |
| Full | |
| Hardwood Floors, Laundry Hook-Up in Unit, Storage | |
| Dishwasher, Refrigerator, Washer, Dryer, Disposal, Stainless Steel Appliance(s) | |
| Not in DB | |
| — | |
| — | |
| Storage | |
| Wood Burning, Gas Log, Gas Starter |
Tax History
| Year | Property Taxes |
|---|---|
| 2014 | $5,392 |
| 2018 | $10,855 |
Contact Agent
Nearby Similar Homes
Nearby Sold Comparables
Contact Agent
Listing Provided By
Compass Real Estate

