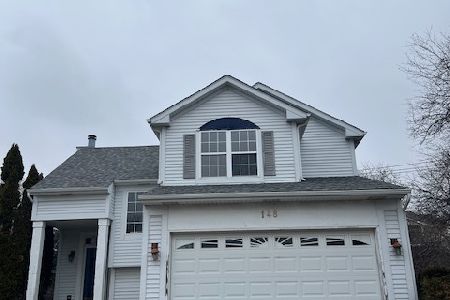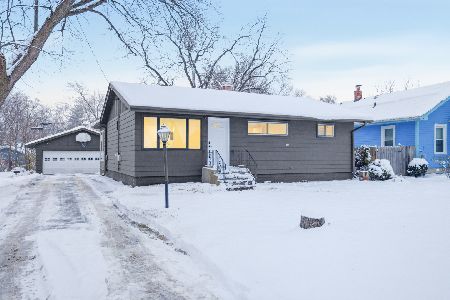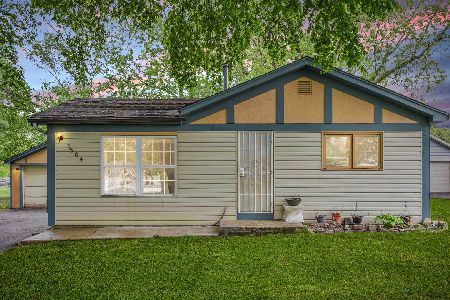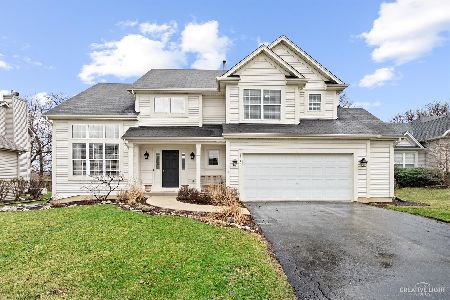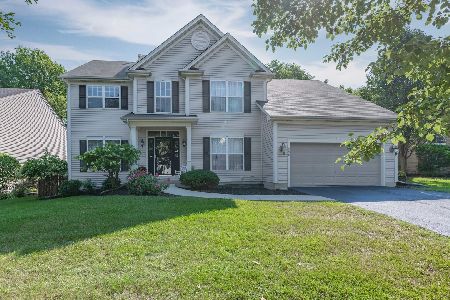1326 Walnut Ridge Drive, Montgomery, Illinois 60538
$440,000
|
Sold
|
|
| Status: | Closed |
| Sqft: | 2,942 |
| Cost/Sqft: | $153 |
| Beds: | 4 |
| Baths: | 4 |
| Year Built: | 2003 |
| Property Taxes: | $8,377 |
| Days On Market: | 846 |
| Lot Size: | 0,00 |
Description
Here's the key to a new way of life...A very distinctive 2900sq ft... 4 bedroom home with 3.5 baths, 3 car garage with space for a workshop...out door shed for extra storage...This is a custom built home with many high-end finishes and features...vaulted and tray ceilings throughout...skylights...ceramic tile finish's...Brazilian cherry wood flooring..2ndfloor laundry and basement hook ups too...perfect in-law arraignment in lower level...roof replaced September 2023...Furnace and central air unit are 5 years new...1st floor den/office perfect for live and work space, large bright home office...French doors...walk-in closet...lots of built ins too...high-end kitchen cabinetry...granite counters & stainless steel appliances...come take a look today...it's a great value and move in ready...all it needs is you!
Property Specifics
| Single Family | |
| — | |
| — | |
| 2003 | |
| — | |
| — | |
| No | |
| — |
| Kane | |
| — | |
| — / Not Applicable | |
| — | |
| — | |
| — | |
| 11898202 | |
| 1533405004 |
Nearby Schools
| NAME: | DISTRICT: | DISTANCE: | |
|---|---|---|---|
|
Grade School
Nicholson Elementary School |
129 | — | |
|
Middle School
Washington Middle School |
129 | Not in DB | |
|
High School
West Aurora High School |
129 | Not in DB | |
Property History
| DATE: | EVENT: | PRICE: | SOURCE: |
|---|---|---|---|
| 22 Sep, 2019 | Under contract | $0 | MRED MLS |
| 20 Aug, 2019 | Listed for sale | $0 | MRED MLS |
| 1 Mar, 2024 | Sold | $440,000 | MRED MLS |
| 17 Jan, 2024 | Under contract | $450,000 | MRED MLS |
| 1 Oct, 2023 | Listed for sale | $450,000 | MRED MLS |
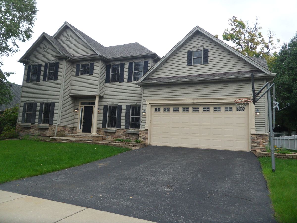
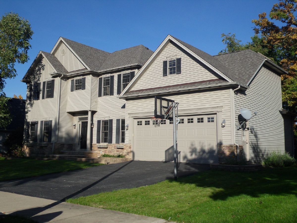
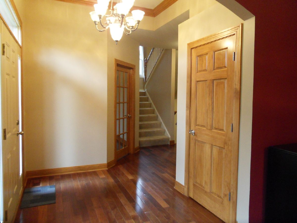
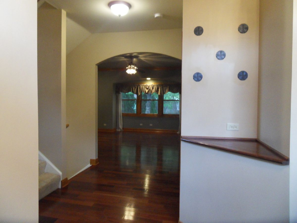
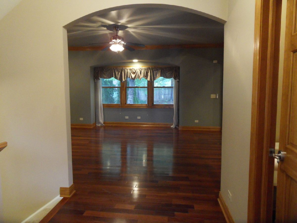
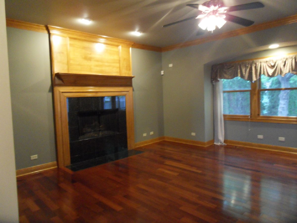
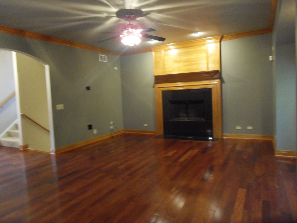
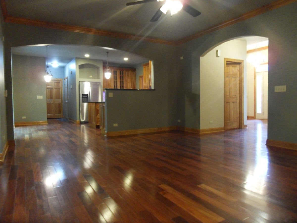
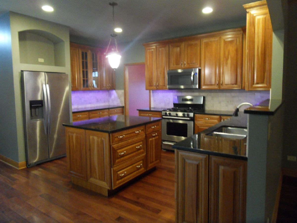
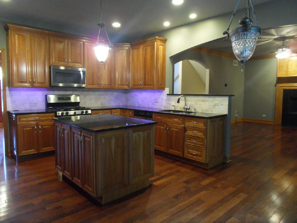
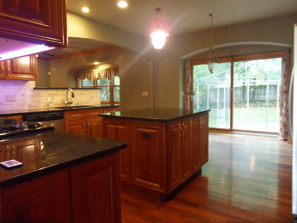
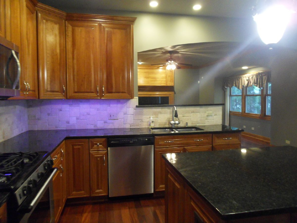
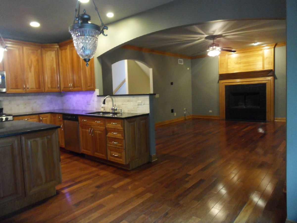
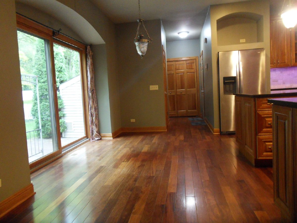
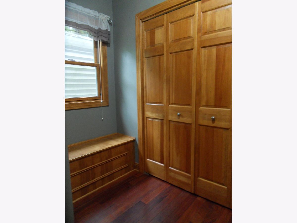
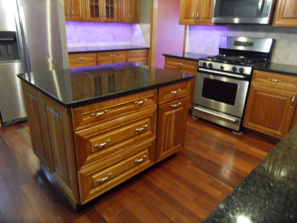
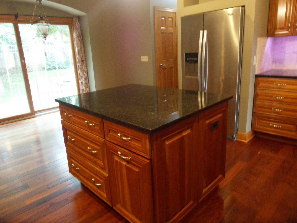
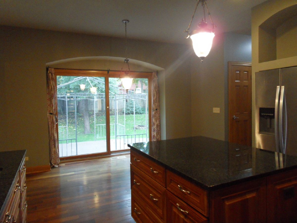
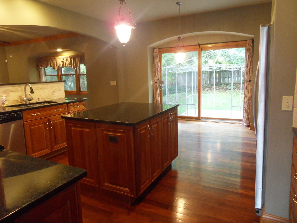
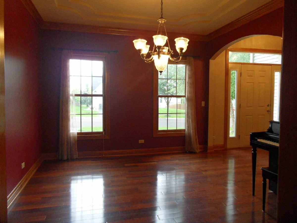
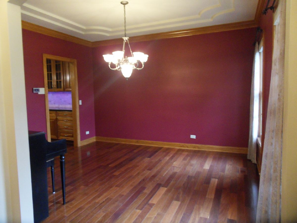
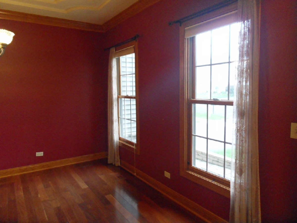
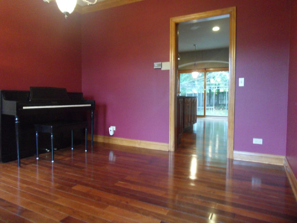
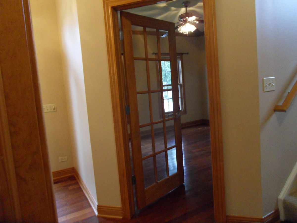
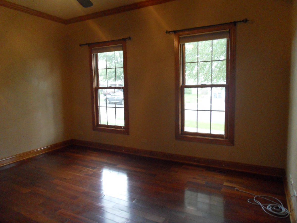
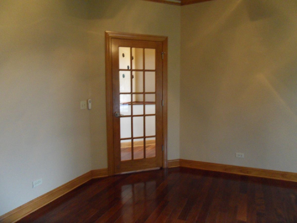
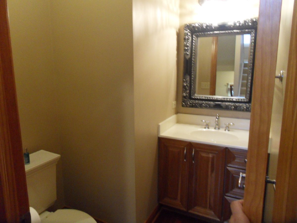
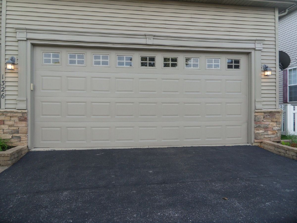
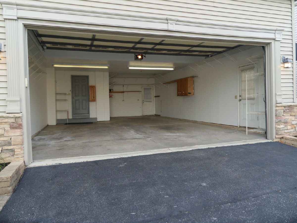
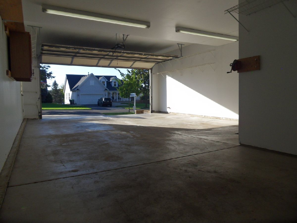
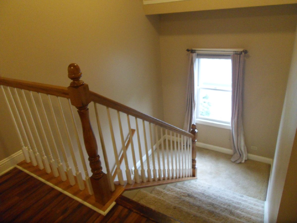
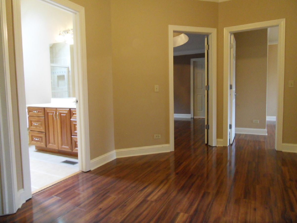
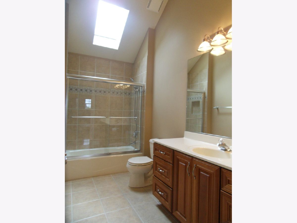
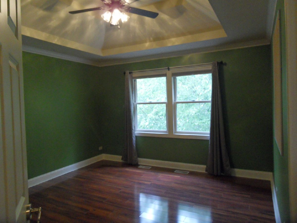
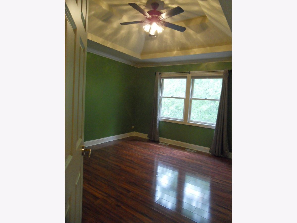
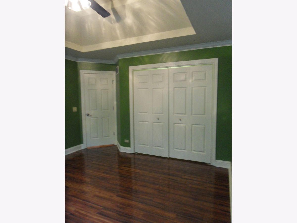
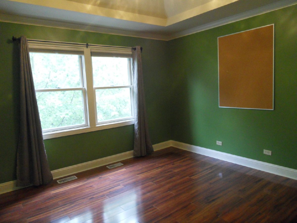
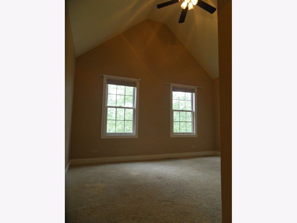
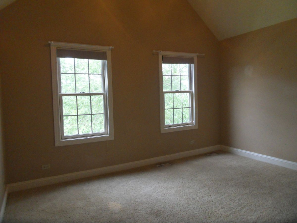
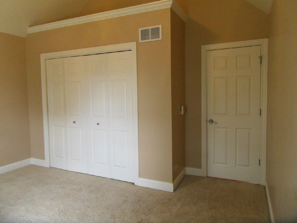
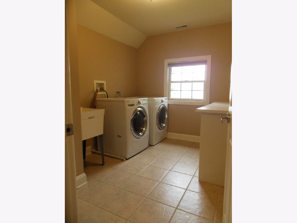
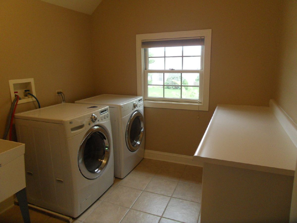
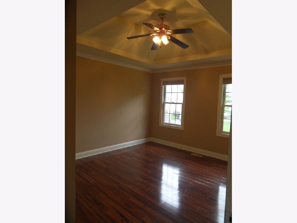
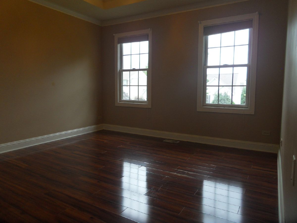
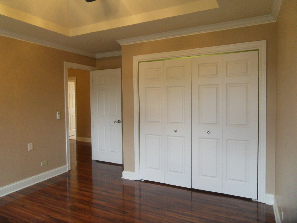
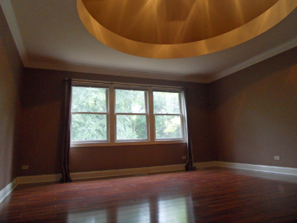
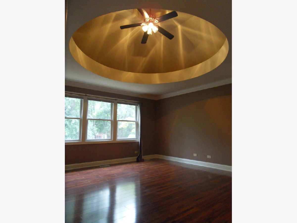
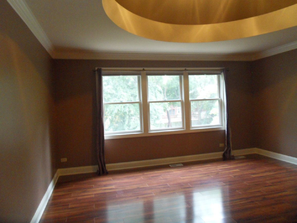
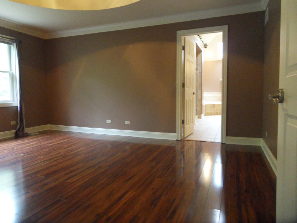
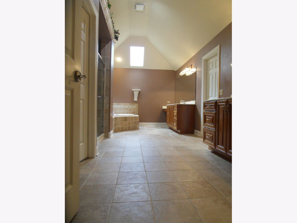
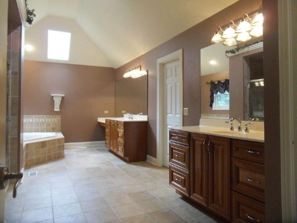
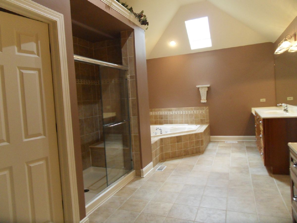
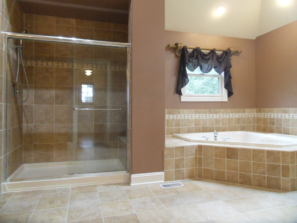
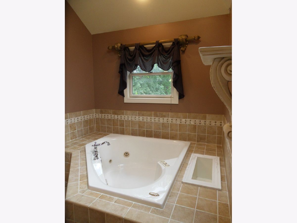
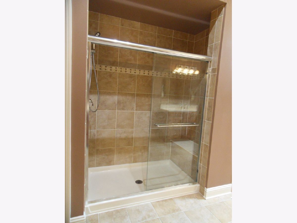
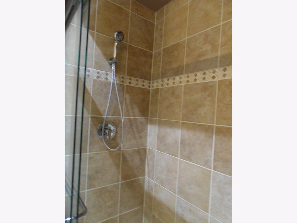
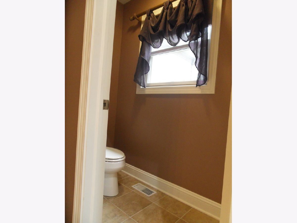
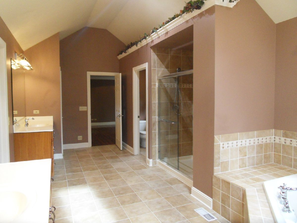
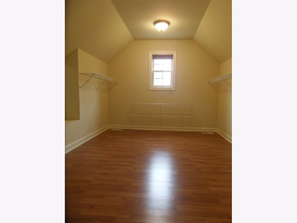
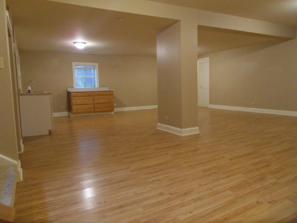
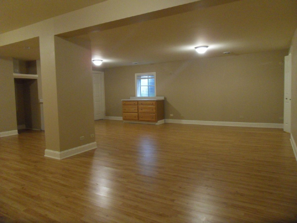
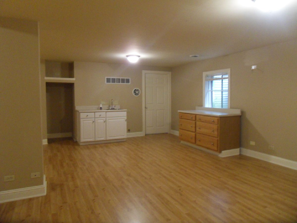
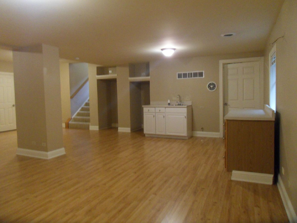
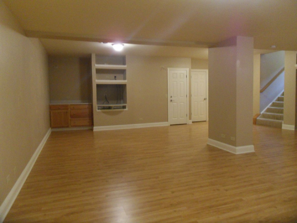
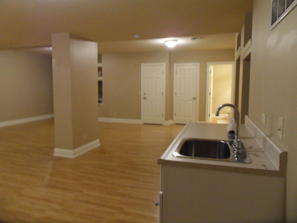
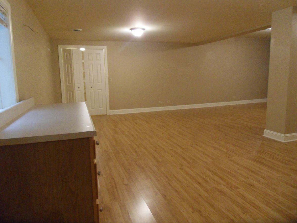
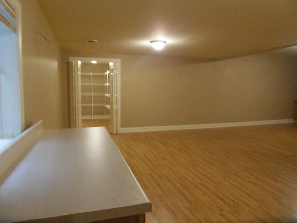
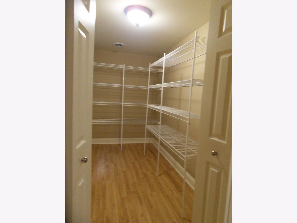
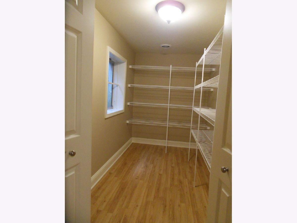
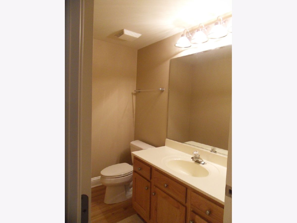
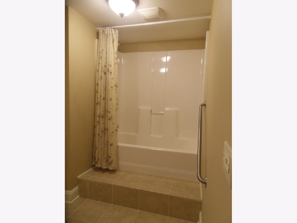
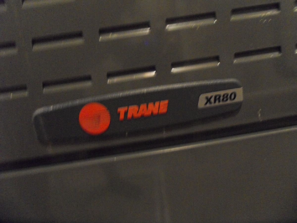
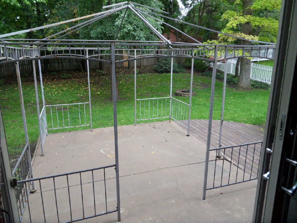
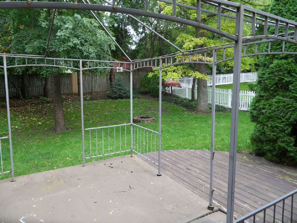
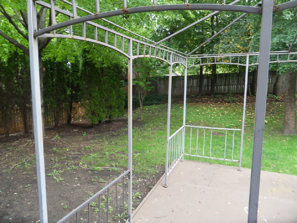
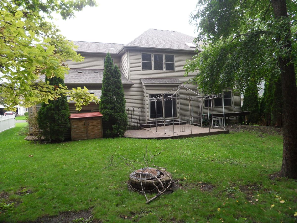
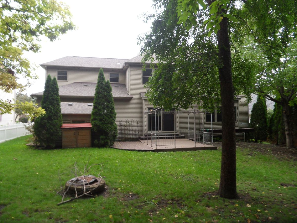
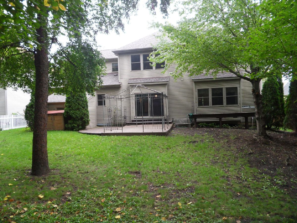
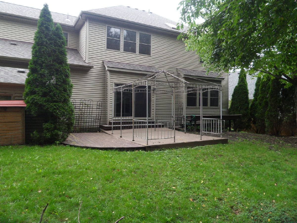
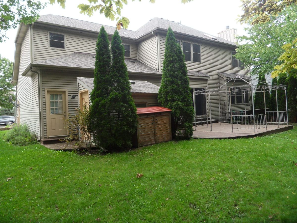
Room Specifics
Total Bedrooms: 4
Bedrooms Above Ground: 4
Bedrooms Below Ground: 0
Dimensions: —
Floor Type: —
Dimensions: —
Floor Type: —
Dimensions: —
Floor Type: —
Full Bathrooms: 4
Bathroom Amenities: —
Bathroom in Basement: 1
Rooms: —
Basement Description: Finished
Other Specifics
| 3 | |
| — | |
| Asphalt | |
| — | |
| — | |
| 72X125 | |
| — | |
| — | |
| — | |
| — | |
| Not in DB | |
| — | |
| — | |
| — | |
| — |
Tax History
| Year | Property Taxes |
|---|---|
| 2024 | $8,377 |
Contact Agent
Nearby Similar Homes
Nearby Sold Comparables
Contact Agent
Listing Provided By
Century 21 Circle - Aurora

