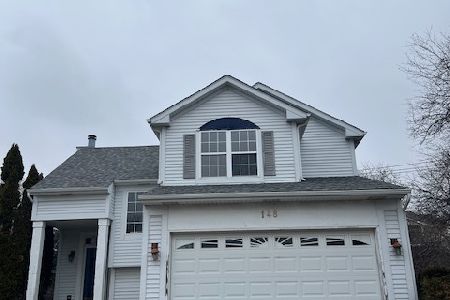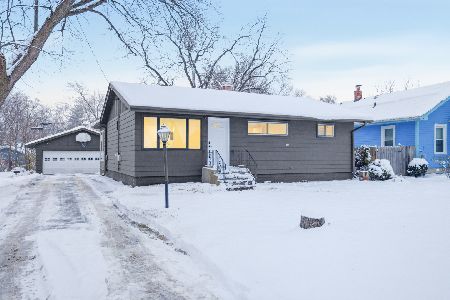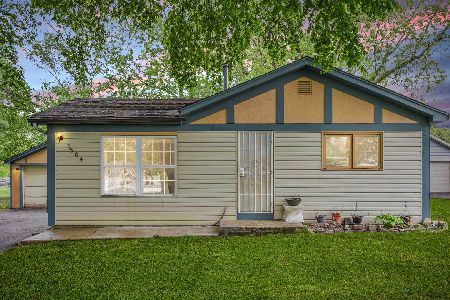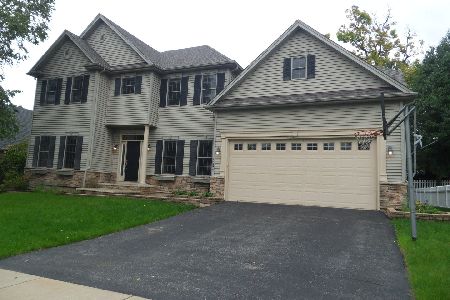1318 Walnut Ridge Drive, Montgomery, Illinois 60538
$350,000
|
Sold
|
|
| Status: | Closed |
| Sqft: | 2,290 |
| Cost/Sqft: | $140 |
| Beds: | 4 |
| Baths: | 3 |
| Year Built: | 2001 |
| Property Taxes: | $7,062 |
| Days On Market: | 1401 |
| Lot Size: | 0,21 |
Description
Charming Family Appeal With Endless Possibilities. Through the front door and into your spacious and inviting foyer, kick your shoes off and stay awhile. Head into your bright and airy formal living room that is flooded with natural light and elevated ceilings. Just off your living room is the formal dining. Head into your kitchen when it's time to start dinner. White cabinets, plenty of counter space, and a dual oven with convection make cooking a joy! A designated space for your kitchen table just between your kitchen and family room creates a lovely open flow for entertaining. Snuggle up with a good book or tv show and settle into your family room with a roaring fire. The family room has abundant natural light and space! A half bath and laundry complete the main level of living. Head upstairs when it's time for rest and sink into your comfy bed in the primary suite. Vaulted ceilings and a private bathroom with dual sinks. 3 more bedrooms and a full hall bathroom are also on this level. The unfinished basement is awaiting your finishing touches! As the weather warms up and winter thaws out, enjoy your backyard with a fire pit, brick paver patio, and built-in grilling station perfect for afternoon BBQs with the neighbors! Close to shopping, restaurants, and more be sure to add this one to your list!
Property Specifics
| Single Family | |
| — | |
| — | |
| 2001 | |
| — | |
| WESTON | |
| No | |
| 0.21 |
| Kane | |
| Arbor Ridge | |
| 0 / Not Applicable | |
| — | |
| — | |
| — | |
| 11357168 | |
| 1533405002 |
Property History
| DATE: | EVENT: | PRICE: | SOURCE: |
|---|---|---|---|
| 17 May, 2022 | Sold | $350,000 | MRED MLS |
| 29 Mar, 2022 | Under contract | $319,900 | MRED MLS |
| 25 Mar, 2022 | Listed for sale | $319,900 | MRED MLS |
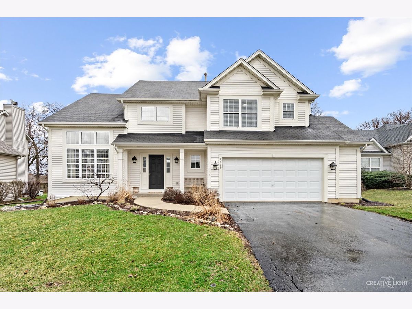
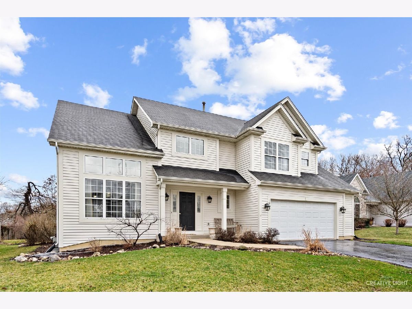
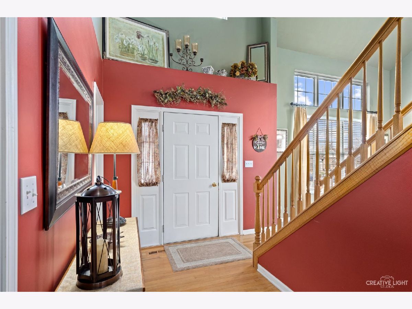
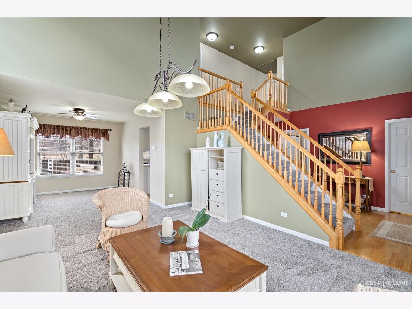
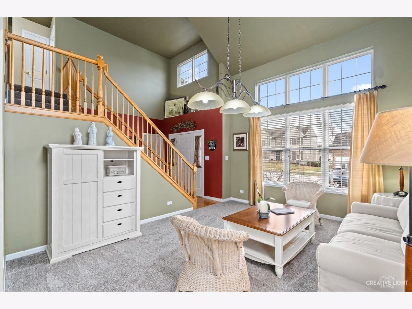
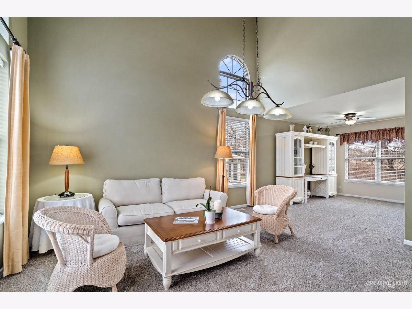
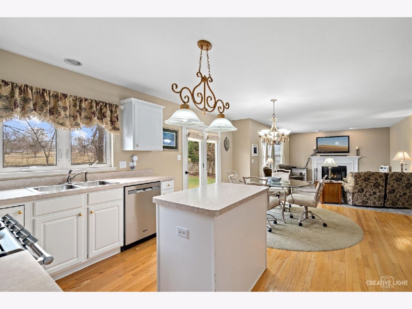
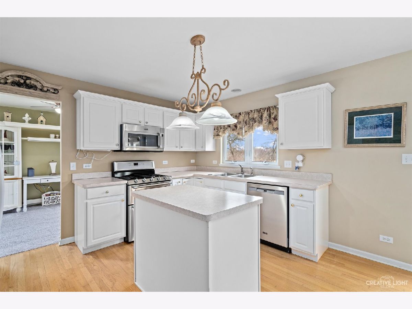
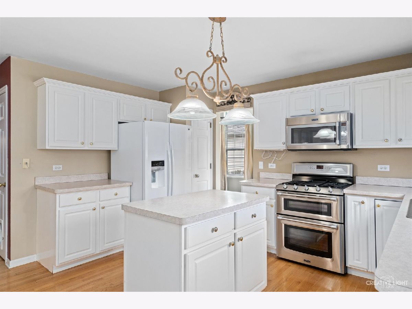
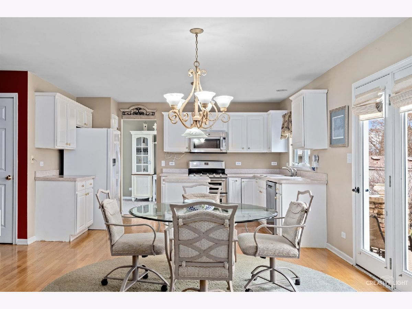
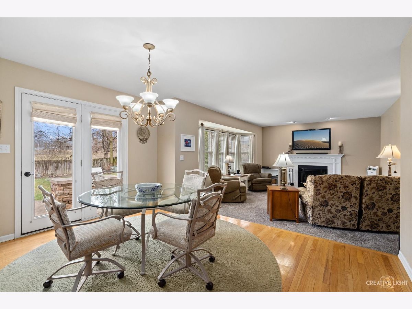
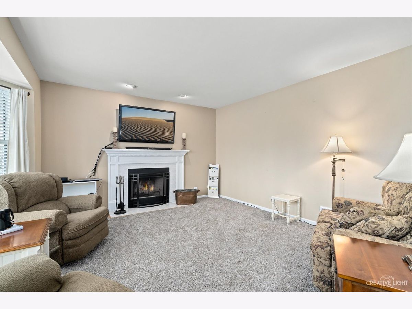
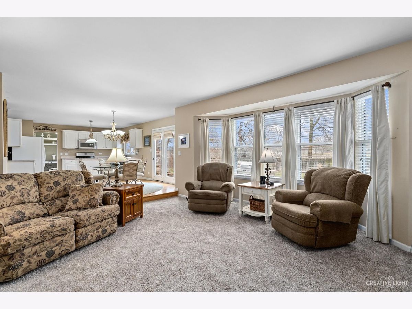
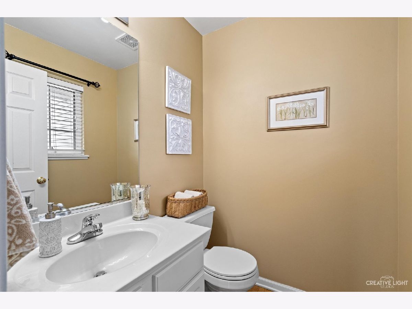
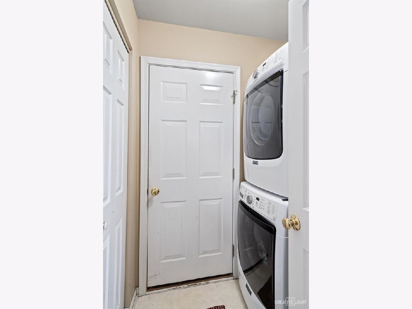
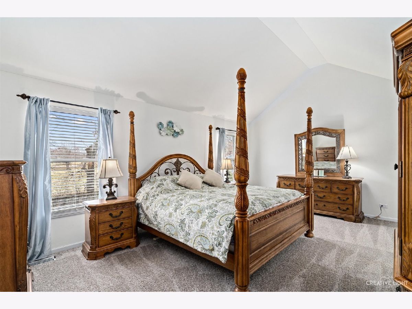
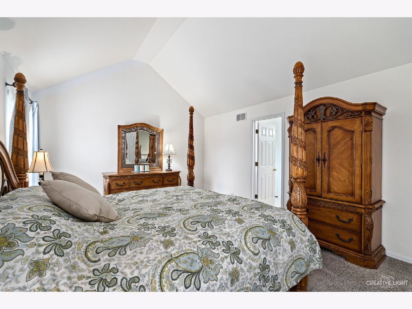
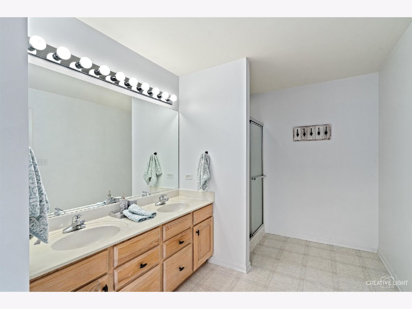
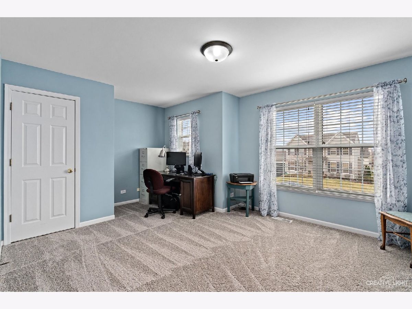
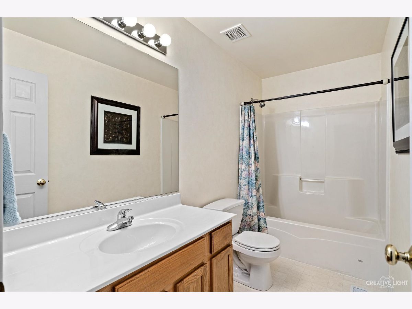
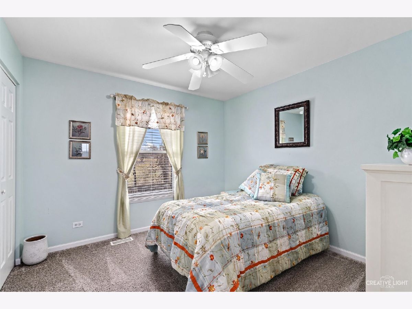
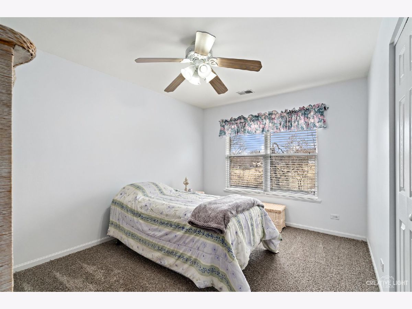
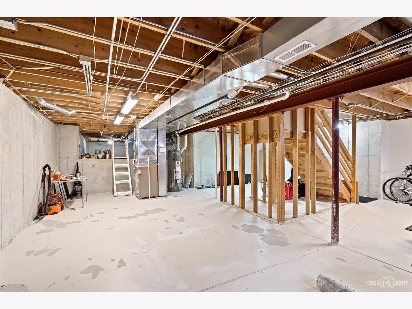
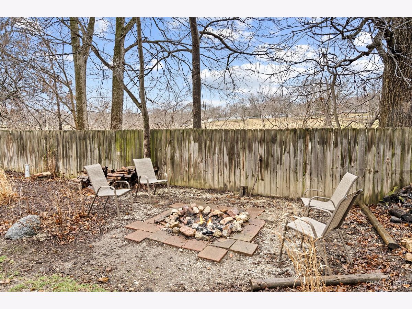
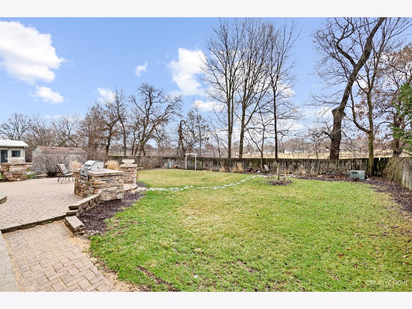
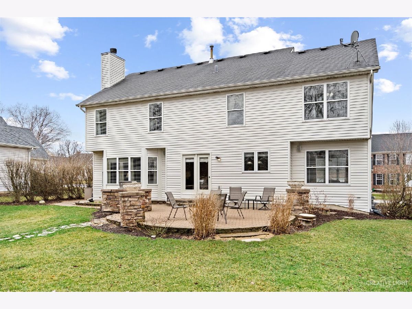
Room Specifics
Total Bedrooms: 4
Bedrooms Above Ground: 4
Bedrooms Below Ground: 0
Dimensions: —
Floor Type: —
Dimensions: —
Floor Type: —
Dimensions: —
Floor Type: —
Full Bathrooms: 3
Bathroom Amenities: Separate Shower,Double Sink
Bathroom in Basement: 0
Rooms: —
Basement Description: Unfinished,Crawl
Other Specifics
| 2.5 | |
| — | |
| Asphalt | |
| — | |
| — | |
| 72 X 125 | |
| Full | |
| — | |
| — | |
| — | |
| Not in DB | |
| — | |
| — | |
| — | |
| — |
Tax History
| Year | Property Taxes |
|---|---|
| 2022 | $7,062 |
Contact Agent
Nearby Similar Homes
Nearby Sold Comparables
Contact Agent
Listing Provided By
@properties Christie's International Real Estate

