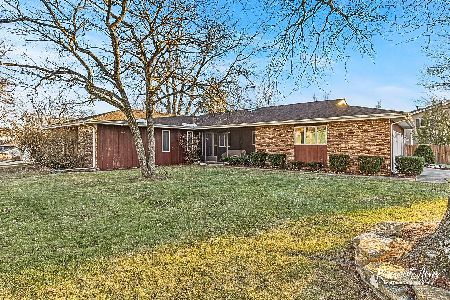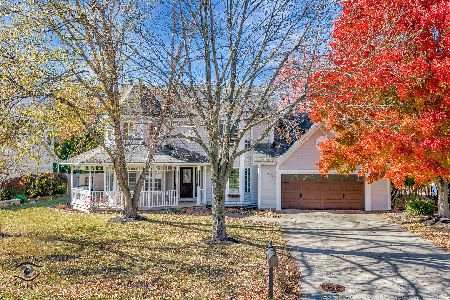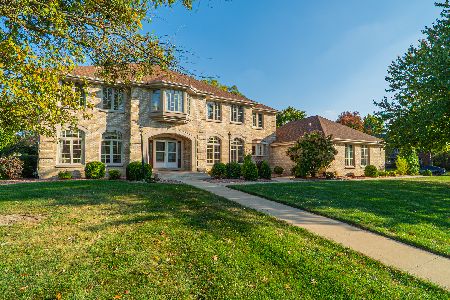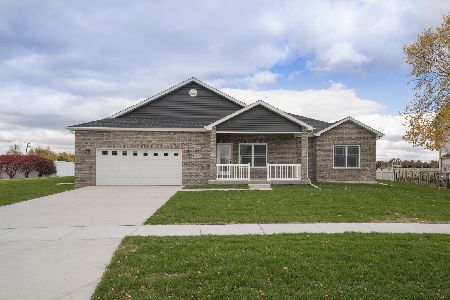1326 Westminster Lane, Bourbonnais, Illinois 60914
$215,000
|
Sold
|
|
| Status: | Closed |
| Sqft: | 3,250 |
| Cost/Sqft: | $68 |
| Beds: | 4 |
| Baths: | 3 |
| Year Built: | 1981 |
| Property Taxes: | $0 |
| Days On Market: | 2044 |
| Lot Size: | 0,00 |
Description
A rare find! walk out ranch home in Briarcliff Subdivision that encompasses all the features one could ask for while offering a fine balance for elegance, comfort, and enjoyment. Light filled interiors reveal a gracious floor plan suited for family life and entertaining! The park like outdoor paradise flows harmoniously with beautiful deck and lavish mature trees, Home features formal living room, formal dining room, great open kitchen, family room with dramatic architectural presence, gorgeous stone wood burning fireplace and cathedral ceilings with rustic chic feel! Master suite with own bath, finished walk out basement with 4th bedroom, wet bar and huge rec room, another family room and tons of storage. Don't miss this unrivaled opportunity to enjoy unparalleled lifestyle of this great neighborhood! Call today for your private tour, Almost everything in the house for sale!
Property Specifics
| Single Family | |
| — | |
| Walk-Out Ranch | |
| 1981 | |
| Full,Walkout | |
| — | |
| No | |
| — |
| Kankakee | |
| Briarcliff | |
| 80 / Annual | |
| None | |
| Public | |
| Public Sewer | |
| 10752679 | |
| 17082440902800 |
Property History
| DATE: | EVENT: | PRICE: | SOURCE: |
|---|---|---|---|
| 29 Jul, 2020 | Sold | $215,000 | MRED MLS |
| 30 Jun, 2020 | Under contract | $219,900 | MRED MLS |
| 18 Jun, 2020 | Listed for sale | $219,900 | MRED MLS |
| 7 Dec, 2023 | Sold | $318,000 | MRED MLS |
| 8 Nov, 2023 | Under contract | $329,900 | MRED MLS |
| 30 Oct, 2023 | Listed for sale | $329,900 | MRED MLS |
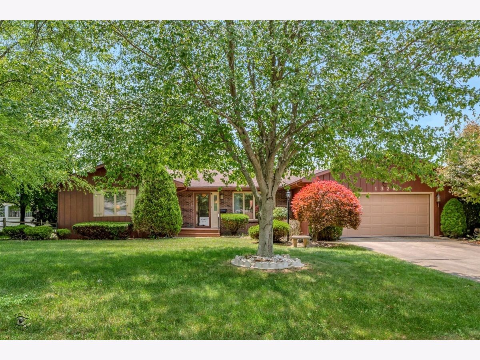
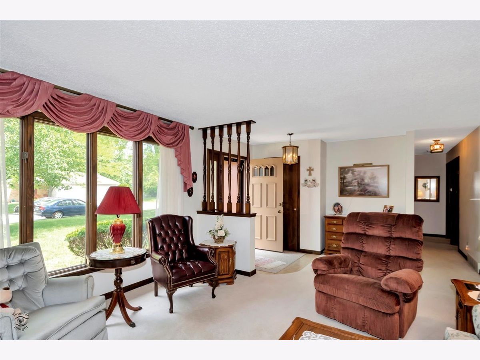
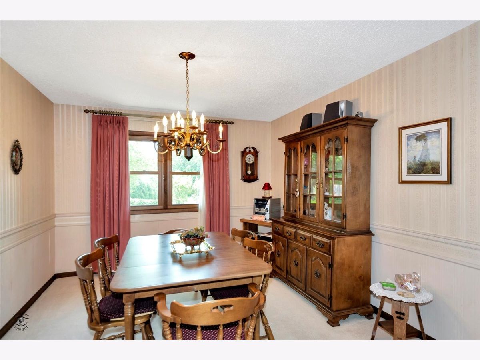
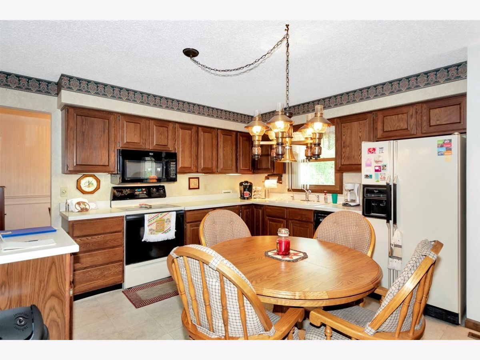


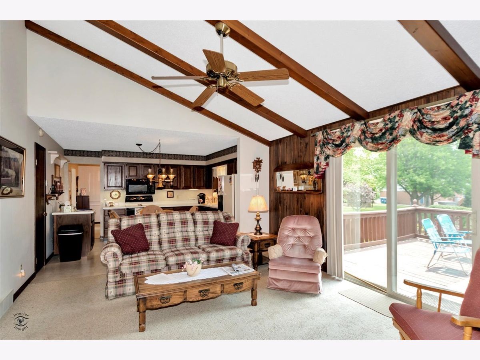
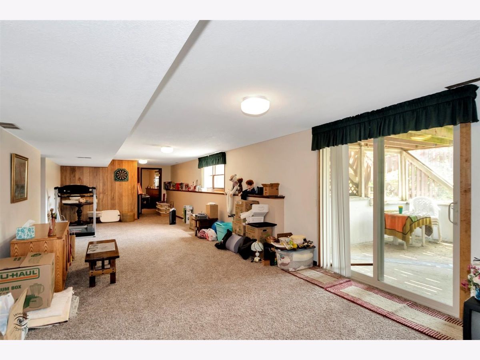
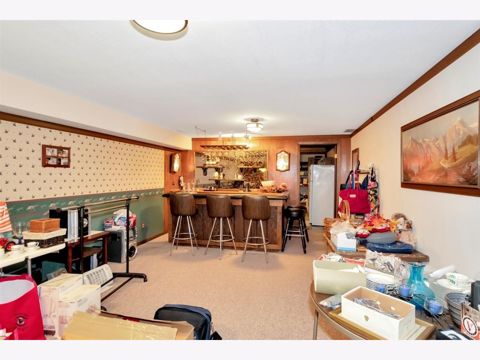
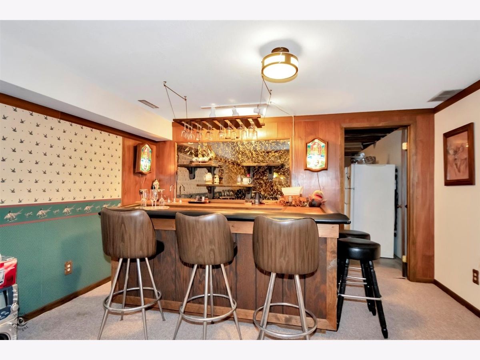


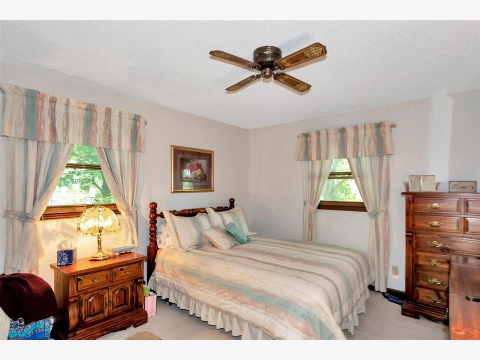
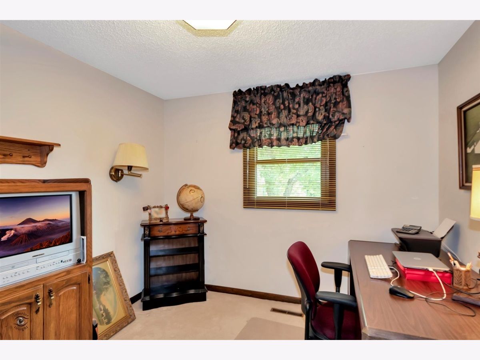
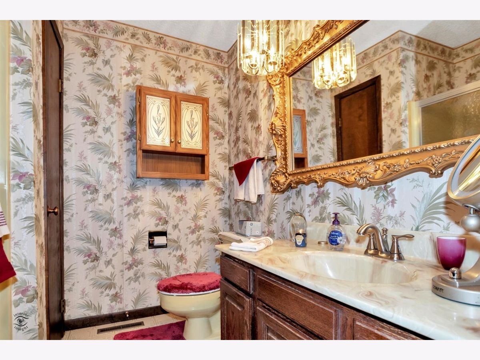
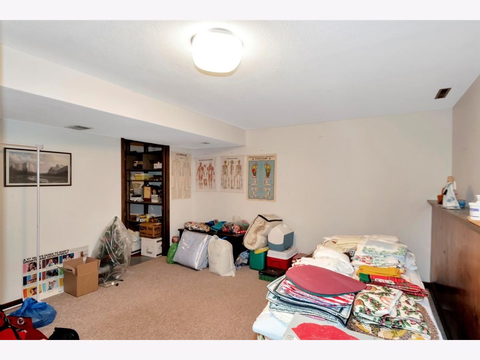
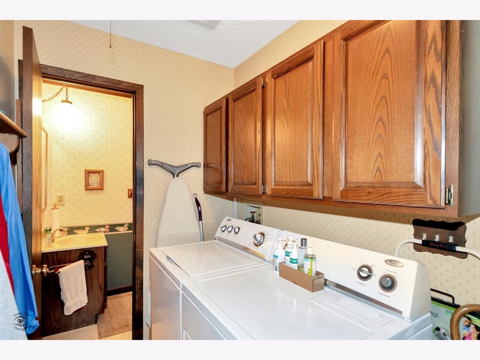
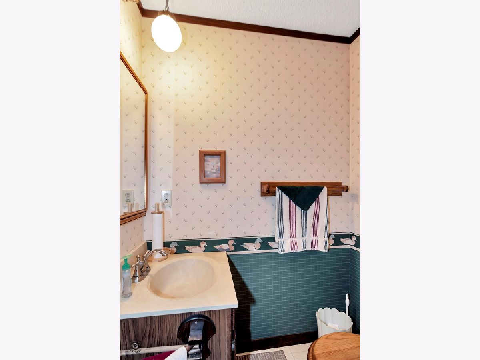

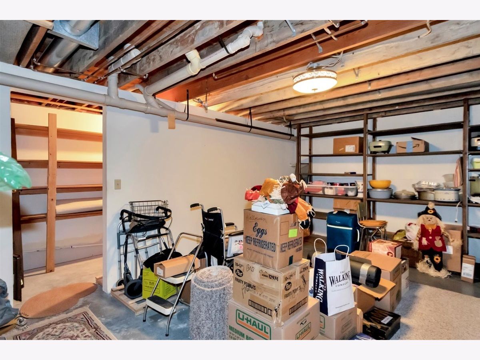
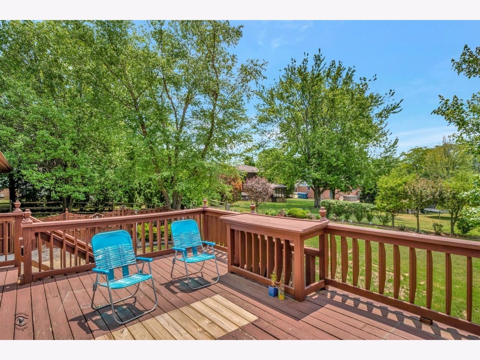
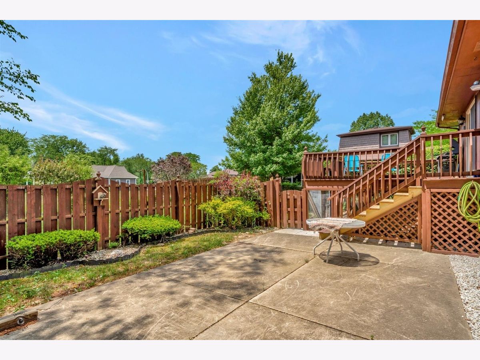
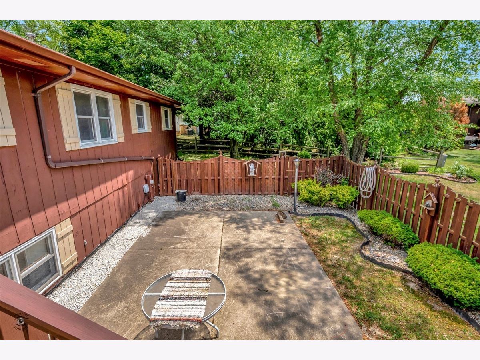
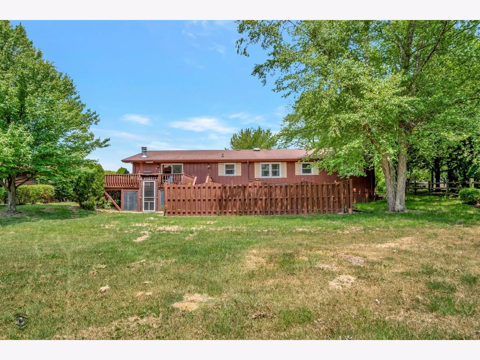
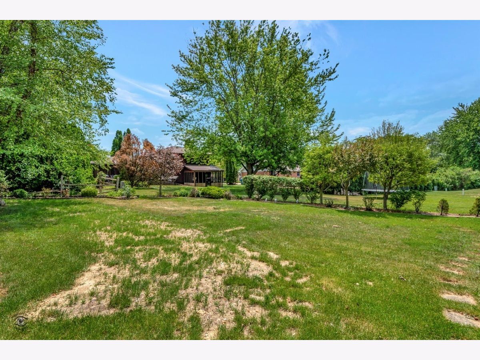
Room Specifics
Total Bedrooms: 4
Bedrooms Above Ground: 4
Bedrooms Below Ground: 0
Dimensions: —
Floor Type: Carpet
Dimensions: —
Floor Type: Carpet
Dimensions: —
Floor Type: Carpet
Full Bathrooms: 3
Bathroom Amenities: —
Bathroom in Basement: 1
Rooms: Great Room,Recreation Room,Storage
Basement Description: Finished,Exterior Access
Other Specifics
| 2 | |
| — | |
| Concrete | |
| Deck, Patio, Storms/Screens | |
| Mature Trees | |
| 105X142X74X152 | |
| — | |
| Full | |
| Vaulted/Cathedral Ceilings, Bar-Wet, First Floor Laundry, First Floor Full Bath, Built-in Features | |
| Range, Dishwasher, Refrigerator | |
| Not in DB | |
| — | |
| — | |
| — | |
| Wood Burning |
Tax History
| Year | Property Taxes |
|---|---|
| 2023 | $7,107 |
Contact Agent
Nearby Similar Homes
Nearby Sold Comparables
Contact Agent
Listing Provided By
McColly Bennett Real Estate




