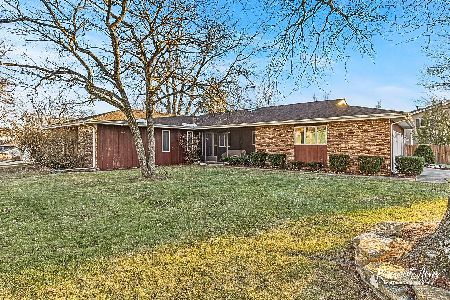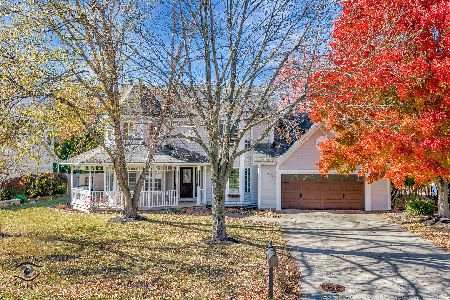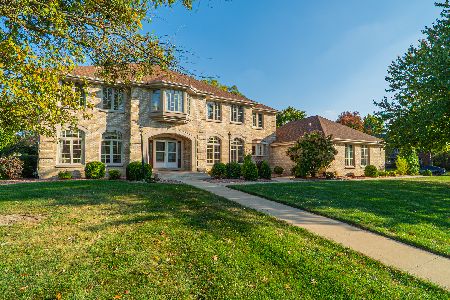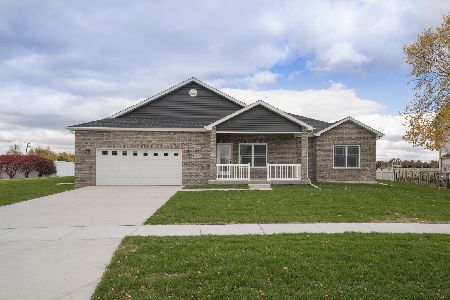1326 Westminster Lane, Bourbonnais, Illinois 60914
$318,000
|
Sold
|
|
| Status: | Closed |
| Sqft: | 3,250 |
| Cost/Sqft: | $102 |
| Beds: | 4 |
| Baths: | 3 |
| Year Built: | 1981 |
| Property Taxes: | $7,107 |
| Days On Market: | 815 |
| Lot Size: | 0,00 |
Description
This is the one you've been waiting for! Newly updated 4 bedroom 2.5 bath walk out ranch in Briaircliff Subdivision. This home welcomes you into a bright, fresh space with attention to detail and plenty of room for everyone. The first floor features a living room, dining room, and an open kitchen to the family room with vaulted ceilings and exposed beams, deck access and a wood burning fireplace. The kitchen has an island with seating and SS Appliances that stay. The sliding barn door opens to the mud room off of the garage and 1/2 bath. The 1st floor master bedroom has an accent wall, large windows and a private bath with shower, open shelving and a large vanity with storage. Bedroom 2 and 3 finish off the main level and an additional full bath. The walk out basement is an amazing space with a great room and huge recreation room with a sliding door leading to the backyard. The basement also has the 4th bedroom, a huge storage/laundry room, a cute mini kids library and access to the furnace and hot water heater. The backyard is generous in size with mature trees, a deck and patio. This is a must see!
Property Specifics
| Single Family | |
| — | |
| — | |
| 1981 | |
| — | |
| — | |
| No | |
| — |
| Kankakee | |
| Briarcliff | |
| 80 / Annual | |
| — | |
| — | |
| — | |
| 11919635 | |
| 17082440902800 |
Property History
| DATE: | EVENT: | PRICE: | SOURCE: |
|---|---|---|---|
| 29 Jul, 2020 | Sold | $215,000 | MRED MLS |
| 30 Jun, 2020 | Under contract | $219,900 | MRED MLS |
| 18 Jun, 2020 | Listed for sale | $219,900 | MRED MLS |
| 7 Dec, 2023 | Sold | $318,000 | MRED MLS |
| 8 Nov, 2023 | Under contract | $329,900 | MRED MLS |
| 30 Oct, 2023 | Listed for sale | $329,900 | MRED MLS |
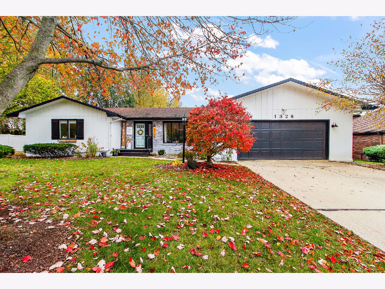
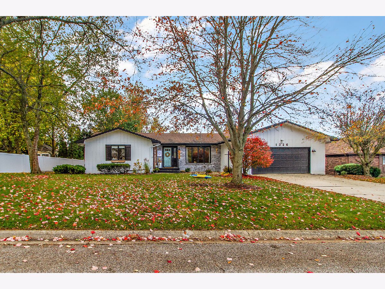
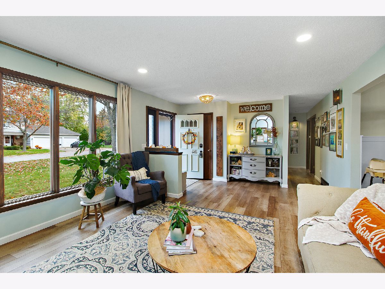
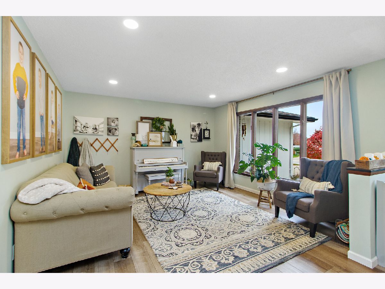
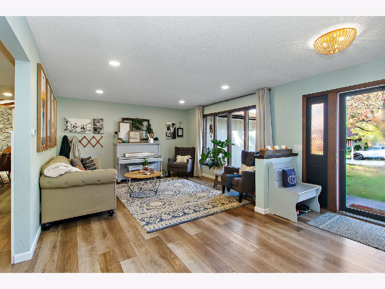
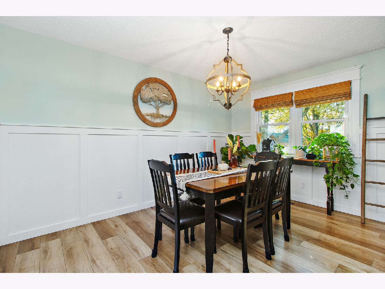
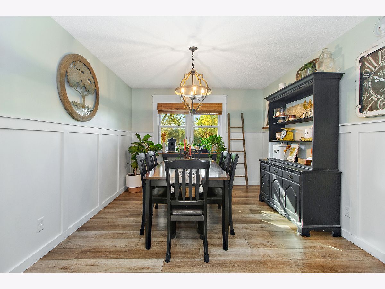
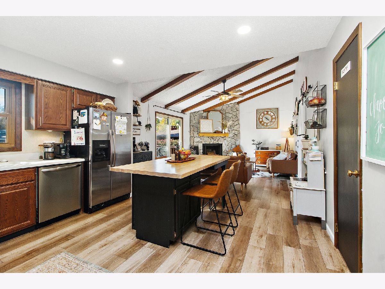
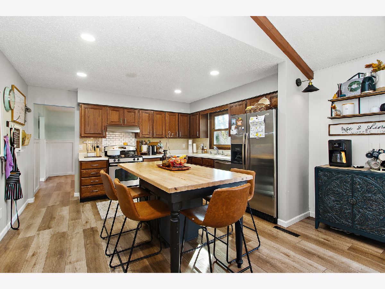
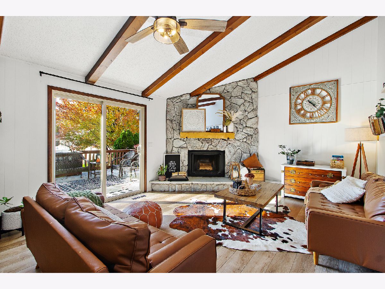
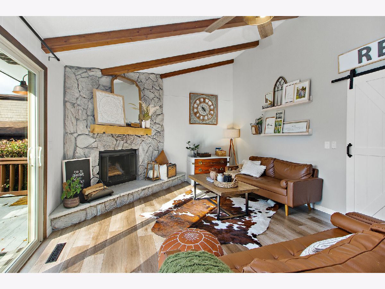
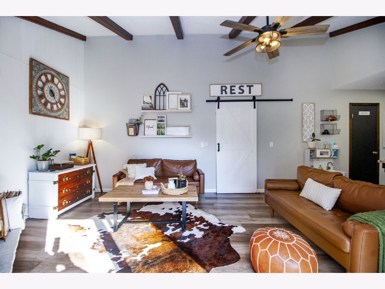
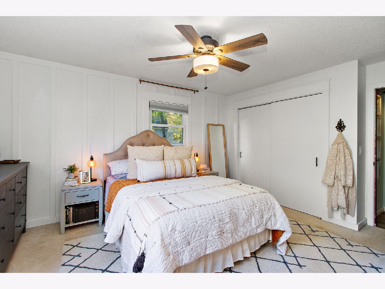
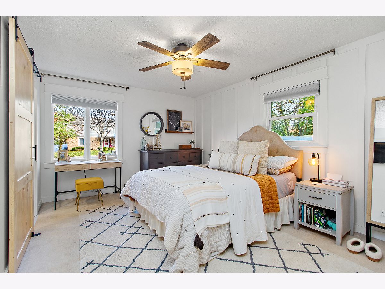
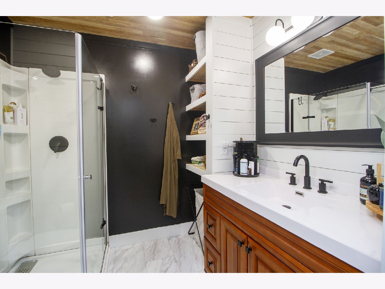
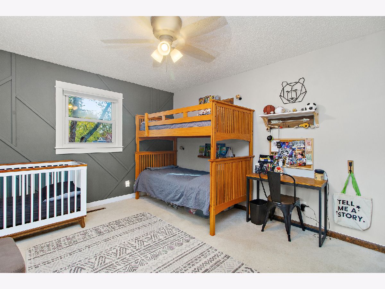
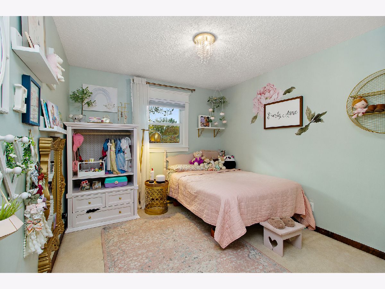
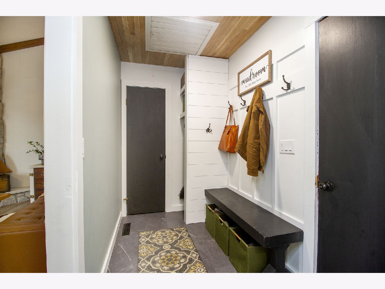
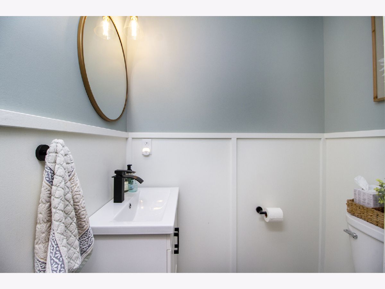
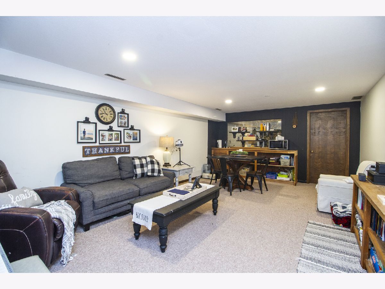
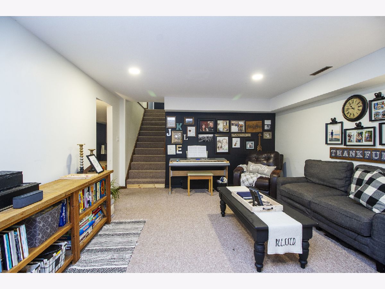
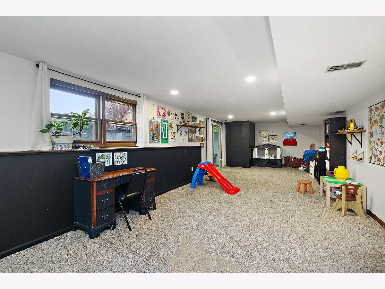
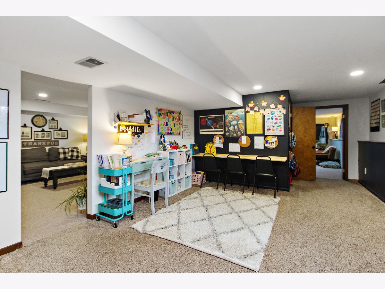
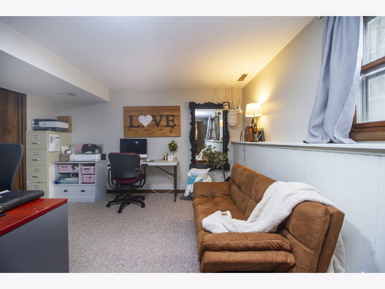
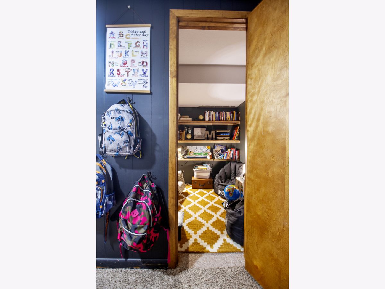
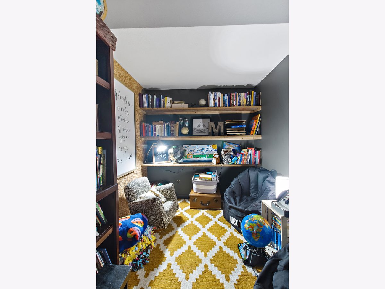
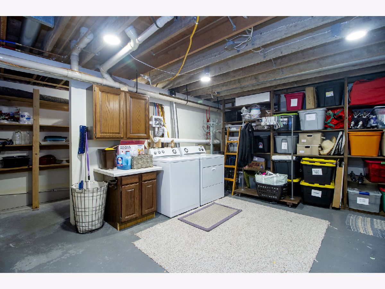
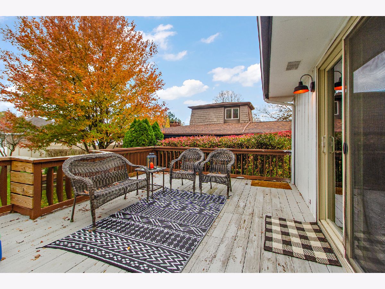
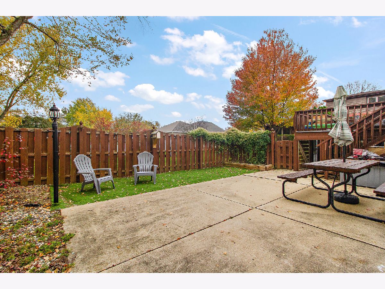
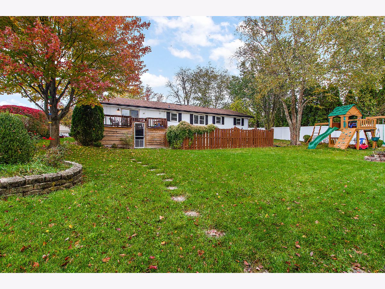
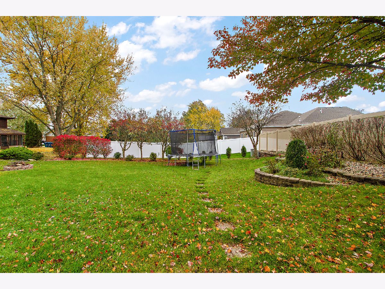
Room Specifics
Total Bedrooms: 4
Bedrooms Above Ground: 4
Bedrooms Below Ground: 0
Dimensions: —
Floor Type: —
Dimensions: —
Floor Type: —
Dimensions: —
Floor Type: —
Full Bathrooms: 3
Bathroom Amenities: Separate Shower
Bathroom in Basement: 0
Rooms: —
Basement Description: Finished,Exterior Access,Rec/Family Area,Sleeping Area,Storage Space
Other Specifics
| 2 | |
| — | |
| Concrete | |
| — | |
| — | |
| 105X142X74X152 | |
| Pull Down Stair | |
| — | |
| — | |
| — | |
| Not in DB | |
| — | |
| — | |
| — | |
| — |
Tax History
| Year | Property Taxes |
|---|---|
| 2023 | $7,107 |
Contact Agent
Nearby Similar Homes
Nearby Sold Comparables
Contact Agent
Listing Provided By
Berkshire Hathaway HomeServices Speckman Realty




