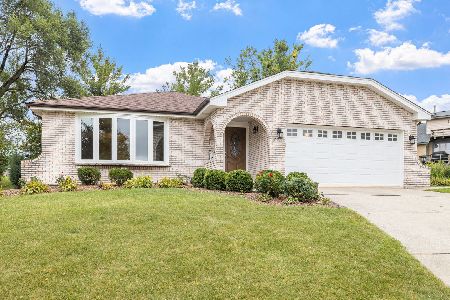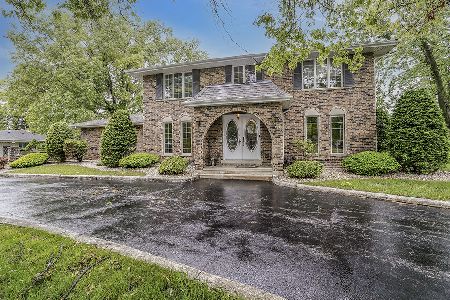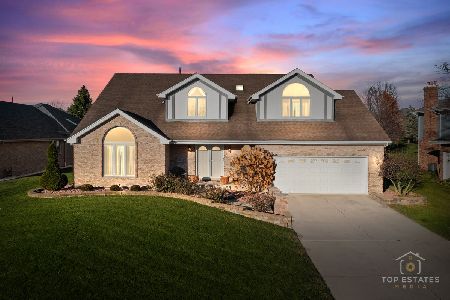13262 Oak Ridge Lane, Homer Glen, Illinois 60491
$414,500
|
Sold
|
|
| Status: | Closed |
| Sqft: | 2,900 |
| Cost/Sqft: | $145 |
| Beds: | 3 |
| Baths: | 4 |
| Year Built: | 1984 |
| Property Taxes: | $9,283 |
| Days On Market: | 1610 |
| Lot Size: | 0,40 |
Description
Contractors custom dream home is now available in desirable Old Oak Estates of Homer Glen. Double door entry opens to a two story foyer and a well thought out floor plan with two bedrooms on the first level and a Master suite on the second floor for complete privacy. The suite offers sliding doors to a balcony, walk-in closet, bathroom with whirlpool and a charming wood burning stove. Family Room, Living and Dining Room have walls of sliding glass doors leading to a huge deck perfect for morning coffee or entertaining. (Patio furniture stays). Golden Oak hardwood flooring throughout most of the first floor. Six panel doors have brass handles. Repurposed Walnut wood wall leads to basement. Woodworkers delight on lower level has enormous workspace and extra electrical service for tools. Basement has a possible 4th Bedroom, full shower and terrific recreation area. Seller has paid attention to details. Professionally landscaped lot. New 40 year roof 2020. Winding streets, mature trees and close to all that Homer Glen has to offer!
Property Specifics
| Single Family | |
| — | |
| Contemporary | |
| 1984 | |
| Full | |
| — | |
| No | |
| 0.4 |
| Will | |
| — | |
| — / Not Applicable | |
| None | |
| Lake Michigan | |
| Public Sewer | |
| 11200765 | |
| 1605023140110000 |
Nearby Schools
| NAME: | DISTRICT: | DISTANCE: | |
|---|---|---|---|
|
High School
Lockport Township High School |
205 | Not in DB | |
Property History
| DATE: | EVENT: | PRICE: | SOURCE: |
|---|---|---|---|
| 27 Oct, 2021 | Sold | $414,500 | MRED MLS |
| 13 Sep, 2021 | Under contract | $419,900 | MRED MLS |
| 26 Aug, 2021 | Listed for sale | $419,900 | MRED MLS |
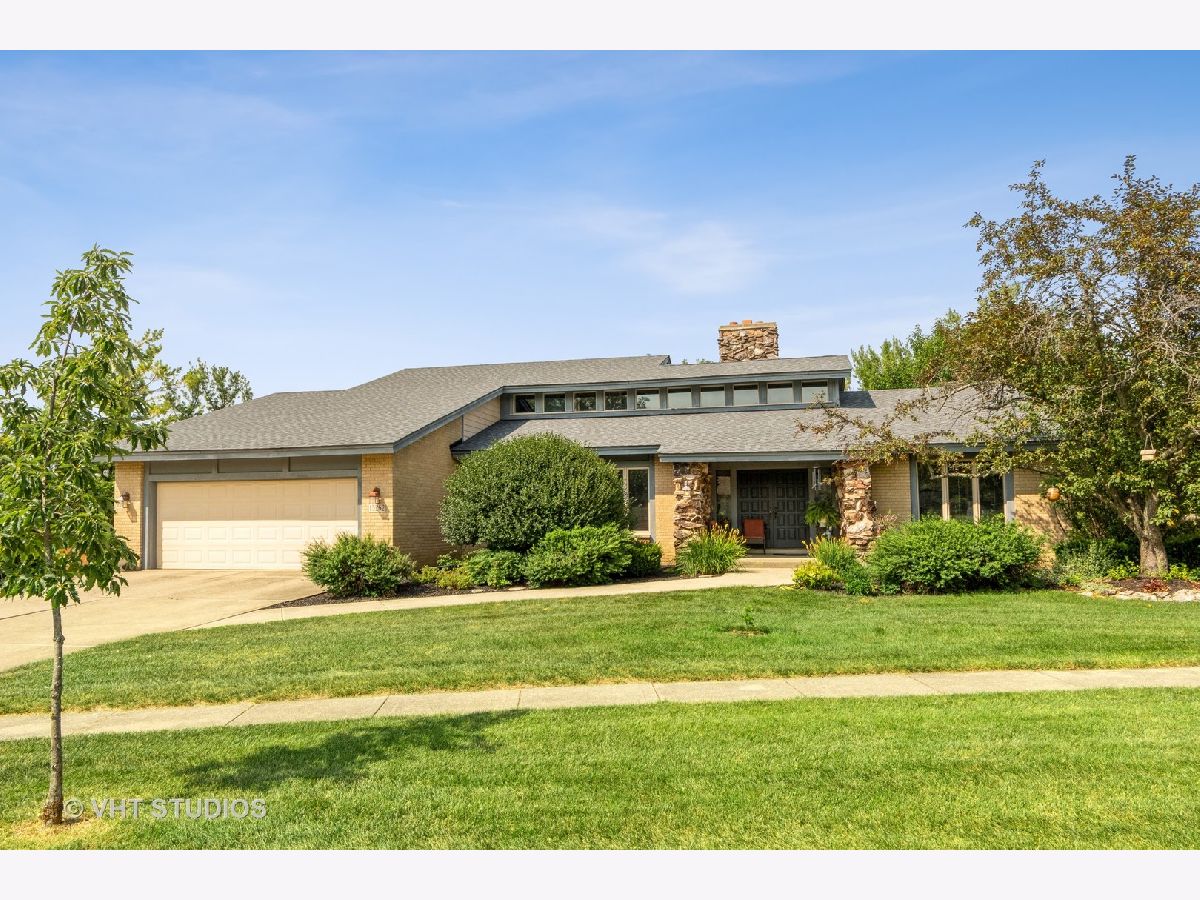







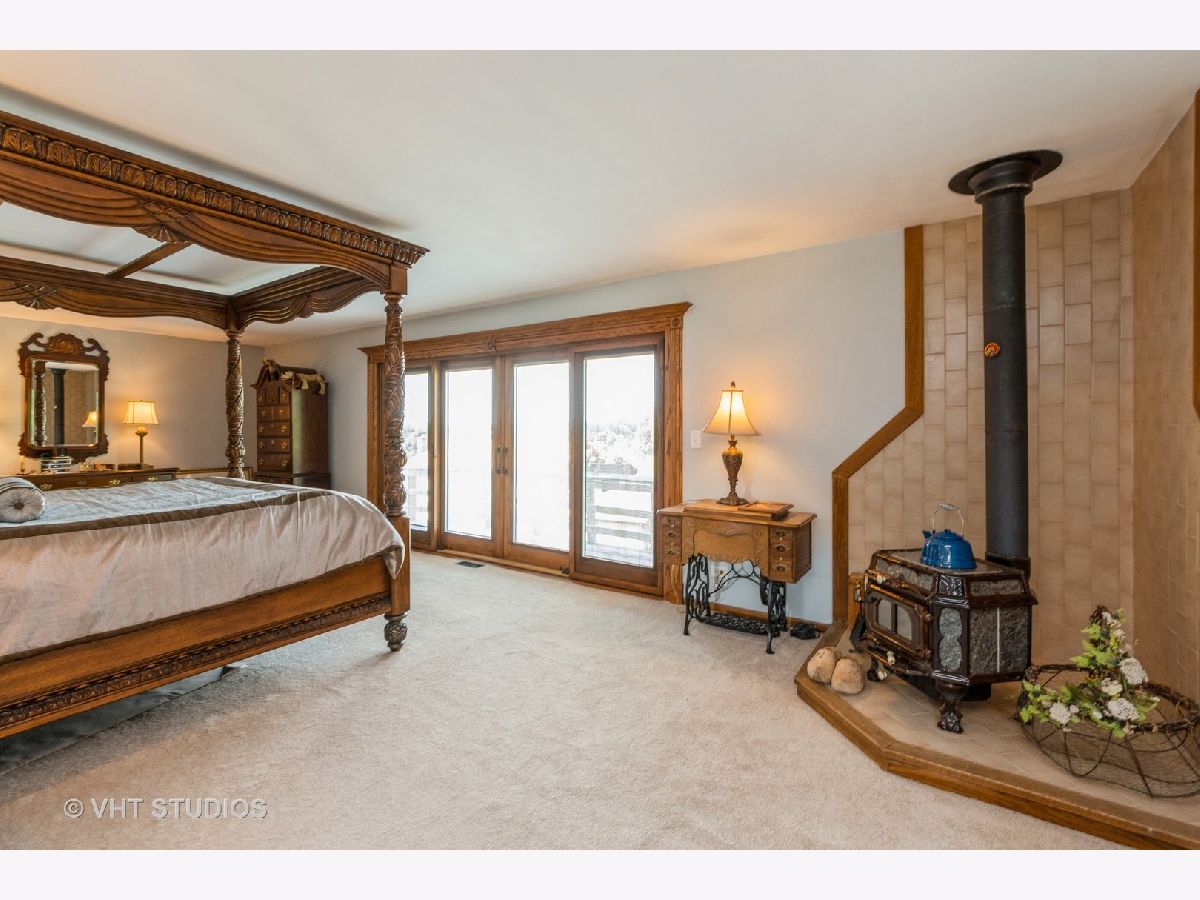






Room Specifics
Total Bedrooms: 4
Bedrooms Above Ground: 3
Bedrooms Below Ground: 1
Dimensions: —
Floor Type: Carpet
Dimensions: —
Floor Type: Carpet
Dimensions: —
Floor Type: —
Full Bathrooms: 4
Bathroom Amenities: Whirlpool
Bathroom in Basement: 1
Rooms: Workshop,Recreation Room
Basement Description: Finished
Other Specifics
| 2 | |
| — | |
| Concrete | |
| Balcony, Deck, Workshop | |
| — | |
| 110 X 129 X 172 X 137 | |
| — | |
| Full | |
| Vaulted/Cathedral Ceilings, Skylight(s), Hardwood Floors, First Floor Bedroom, First Floor Full Bath, Walk-In Closet(s), Some Carpeting, Some Wood Floors, Separate Dining Room | |
| Double Oven, Dishwasher, Washer, Dryer, Disposal, Cooktop | |
| Not in DB | |
| Curbs, Sidewalks, Street Lights, Street Paved | |
| — | |
| — | |
| Wood Burning, Wood Burning Stove |
Tax History
| Year | Property Taxes |
|---|---|
| 2021 | $9,283 |
Contact Agent
Nearby Similar Homes
Nearby Sold Comparables
Contact Agent
Listing Provided By
Baird & Warner

