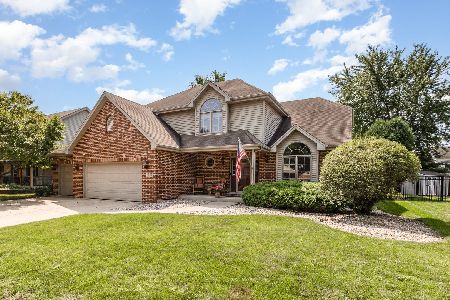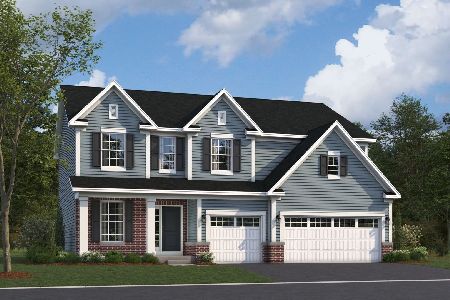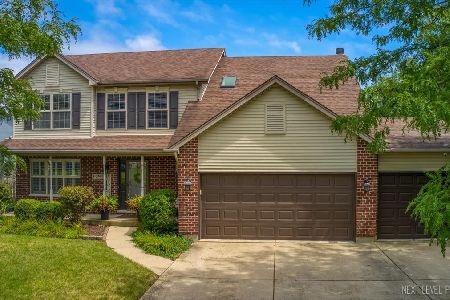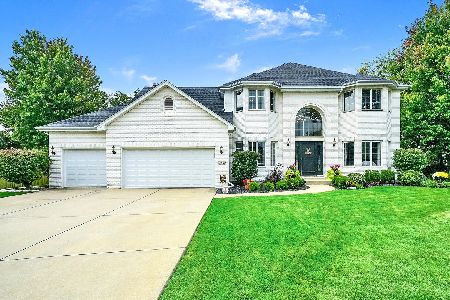13263 Grill Drive, Plainfield, Illinois 60585
$380,000
|
Sold
|
|
| Status: | Closed |
| Sqft: | 2,708 |
| Cost/Sqft: | $142 |
| Beds: | 4 |
| Baths: | 4 |
| Year Built: | 1999 |
| Property Taxes: | $8,300 |
| Days On Market: | 2614 |
| Lot Size: | 0,28 |
Description
Stunning Home in Walkers Grove! Tons of Upgrades! Granite, All Stainless in Updated Kitchen! Finished Basement w/ Fireplace & Climate Control Wine Cellar! Updated Master Bath! Security System, Sprinkler System, HEPA Filtration System! Extended Floor Plan for Larger Room Sizes Throughout! Hardwood Floors! First Floor Den and Laundry Room w/ Exterior Entrance! Stunning Kitchen w/ Walk-in Pantry, Two Tier Island w/ Seating and Large Breakfast Area. Beautiful Family Room w/ Bay Window Overlooking the Backyard. Master Suite w/ Stunning Bathroom. Full Spray Shower, Corner Tub and Double Sink. Walk-in closet with Built-ins. Three Additional Bedrooms Upstairs all Featuring Ceiling Fans. Full Finished Bmt w/ Fireplace and Wine Cellar. Dry Bar with 2 Beverage Refrigerators. Exercise Room and Plenty of Additional Storage. Cement Patio in Fully Landscaped Yard w/ Fireplace. Fenced Yard! Shed! Generator Back-up! Newer Roof! 202 Schools! Close to Downtown & Highway!
Property Specifics
| Single Family | |
| — | |
| Traditional | |
| 1999 | |
| Full | |
| — | |
| No | |
| 0.28 |
| Will | |
| Walkers Grove | |
| 148 / Annual | |
| None | |
| Lake Michigan | |
| Public Sewer | |
| 10144328 | |
| 0701323090170000 |
Nearby Schools
| NAME: | DISTRICT: | DISTANCE: | |
|---|---|---|---|
|
Grade School
Walkers Grove Elementary School |
202 | — | |
|
Middle School
Ira Jones Middle School |
202 | Not in DB | |
|
High School
Plainfield North High School |
202 | Not in DB | |
Property History
| DATE: | EVENT: | PRICE: | SOURCE: |
|---|---|---|---|
| 13 Mar, 2019 | Sold | $380,000 | MRED MLS |
| 4 Feb, 2019 | Under contract | $385,000 | MRED MLS |
| — | Last price change | $395,000 | MRED MLS |
| 27 Nov, 2018 | Listed for sale | $395,000 | MRED MLS |
Room Specifics
Total Bedrooms: 4
Bedrooms Above Ground: 4
Bedrooms Below Ground: 0
Dimensions: —
Floor Type: Carpet
Dimensions: —
Floor Type: Carpet
Dimensions: —
Floor Type: Carpet
Full Bathrooms: 4
Bathroom Amenities: Whirlpool,Separate Shower,Double Sink,Full Body Spray Shower,Double Shower
Bathroom in Basement: 1
Rooms: Breakfast Room,Den,Exercise Room,Game Room,Recreation Room,Storage
Basement Description: Finished
Other Specifics
| 2 | |
| Concrete Perimeter | |
| Concrete | |
| Patio, Storms/Screens, Fire Pit | |
| Fenced Yard,Landscaped | |
| 86X152X74X149 | |
| — | |
| Full | |
| Bar-Dry, Hardwood Floors, First Floor Laundry | |
| Range, Microwave, Dishwasher, Refrigerator, Bar Fridge, Disposal, Stainless Steel Appliance(s), Wine Refrigerator | |
| Not in DB | |
| — | |
| — | |
| — | |
| Gas Log, Gas Starter |
Tax History
| Year | Property Taxes |
|---|---|
| 2019 | $8,300 |
Contact Agent
Nearby Similar Homes
Nearby Sold Comparables
Contact Agent
Listing Provided By
Keller Williams Infinity










