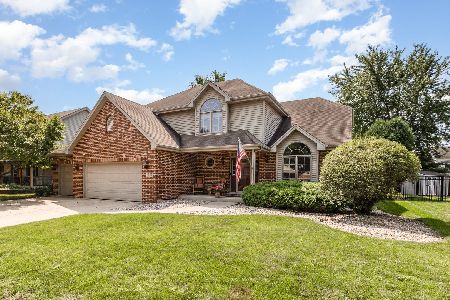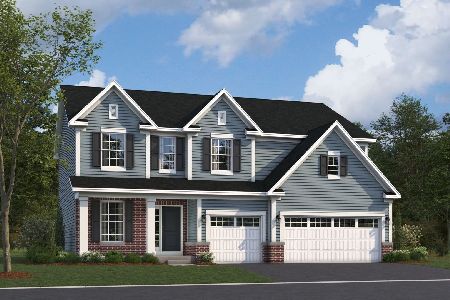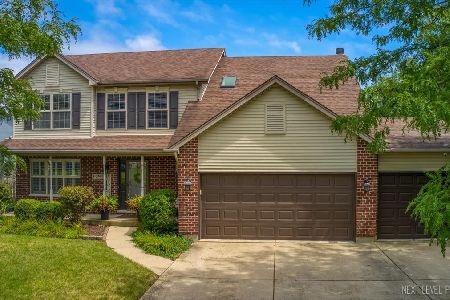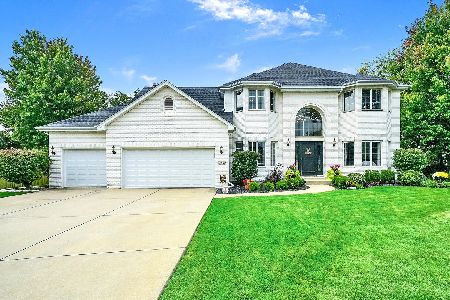13255 Grill Drive, Plainfield, Illinois 60585
$430,000
|
Sold
|
|
| Status: | Closed |
| Sqft: | 2,062 |
| Cost/Sqft: | $209 |
| Beds: | 4 |
| Baths: | 4 |
| Year Built: | 1999 |
| Property Taxes: | $7,822 |
| Days On Market: | 1574 |
| Lot Size: | 0,00 |
Description
Turn key move in ready 4 bed 2.2 bath, full finished basement with kitchenette, 1/2 bath and storage room. Concrete driveway, 3 car heated garage, large rear patio and new roof (2016), all windows glass and sky lite(s) replaced too. Desirable Plainfield schools including North Plainfield High School.Main floor family room (custom must see window) off kitchen w/ floor to ceiling brick fireplace and french door overlook. Kitchen is fully updated and adjoins dining room w/ serving area and breakfast bar. Both with canned lighting, hardwoods, generous granite counters and loads of cabinets, stainless appliances and center island too. Master bath (separate shower and spa tub) and shared 2nd floor bath are updated like new. 2nd floor laundry is huge room. All bedrooms have ample closets. Rec room is massive media/entertainment center with 1/2 bath and kitchenette, high ceilings, surround sound, carpet, double closets and still room for a king bed, surround leather couch, 50 inch TV on stand, full size refrigerator, sink/bar and some items are available... If you don't see this house you will regret it...
Property Specifics
| Single Family | |
| — | |
| — | |
| 1999 | |
| Full | |
| HERITAGE 3 | |
| No | |
| — |
| Will | |
| Walkers Grove | |
| 151 / Annual | |
| None | |
| Public | |
| Public Sewer, Sewer-Storm | |
| 11236318 | |
| 0701323090160000 |
Nearby Schools
| NAME: | DISTRICT: | DISTANCE: | |
|---|---|---|---|
|
Grade School
Walkers Grove Elementary School |
202 | — | |
|
Middle School
Ira Jones Middle School |
202 | Not in DB | |
|
High School
Plainfield North High School |
202 | Not in DB | |
Property History
| DATE: | EVENT: | PRICE: | SOURCE: |
|---|---|---|---|
| 12 Nov, 2021 | Sold | $430,000 | MRED MLS |
| 5 Oct, 2021 | Under contract | $430,000 | MRED MLS |
| 2 Oct, 2021 | Listed for sale | $430,000 | MRED MLS |
| 1 Oct, 2025 | Sold | $500,000 | MRED MLS |
| 6 Sep, 2025 | Under contract | $515,000 | MRED MLS |
| 2 Sep, 2025 | Listed for sale | $515,000 | MRED MLS |
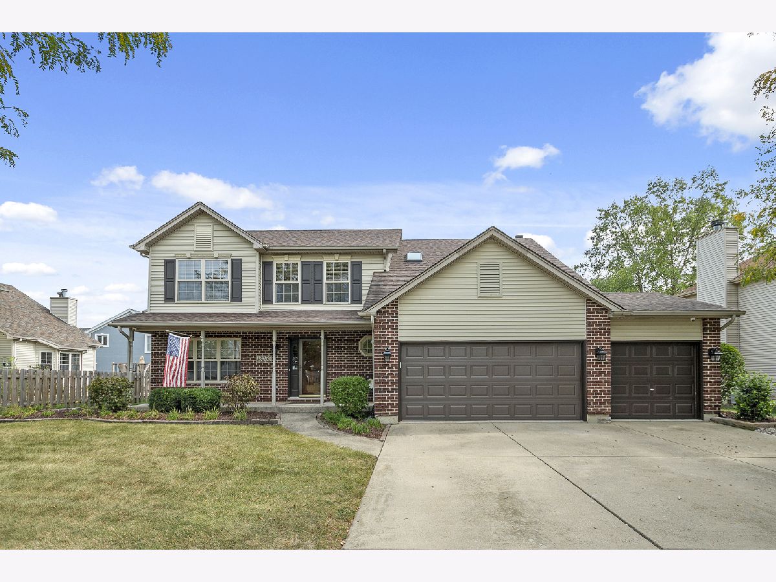
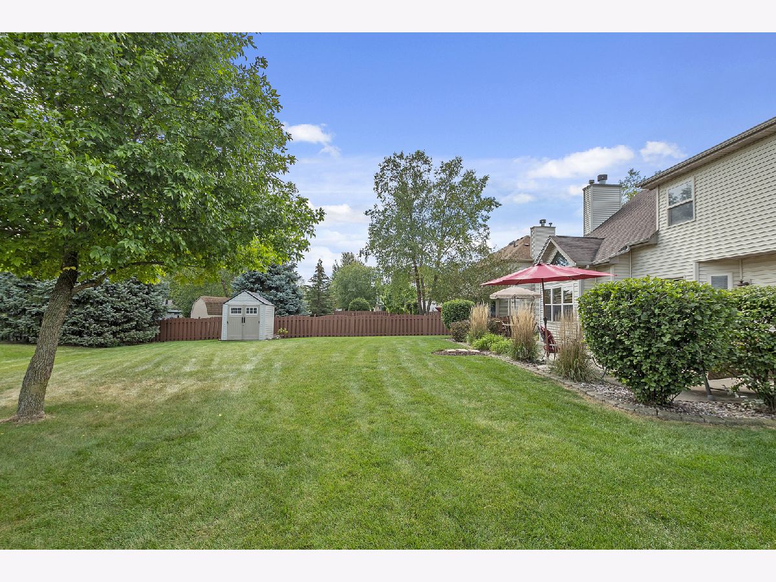
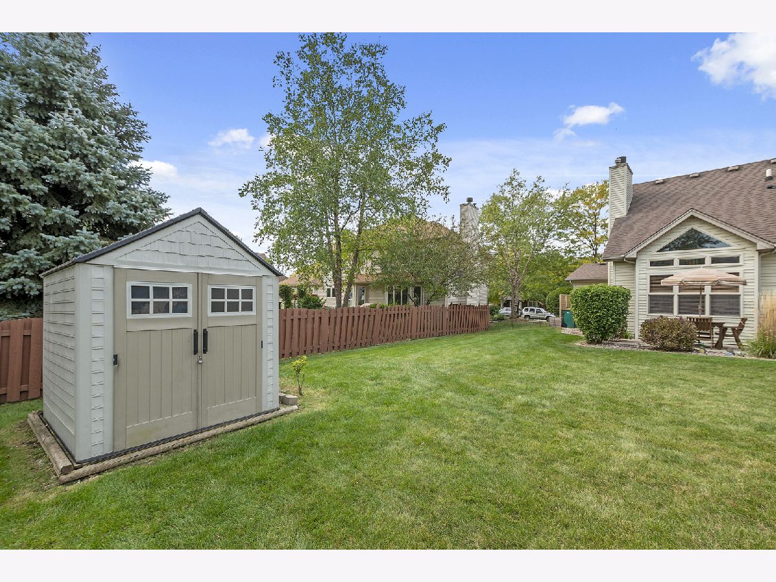
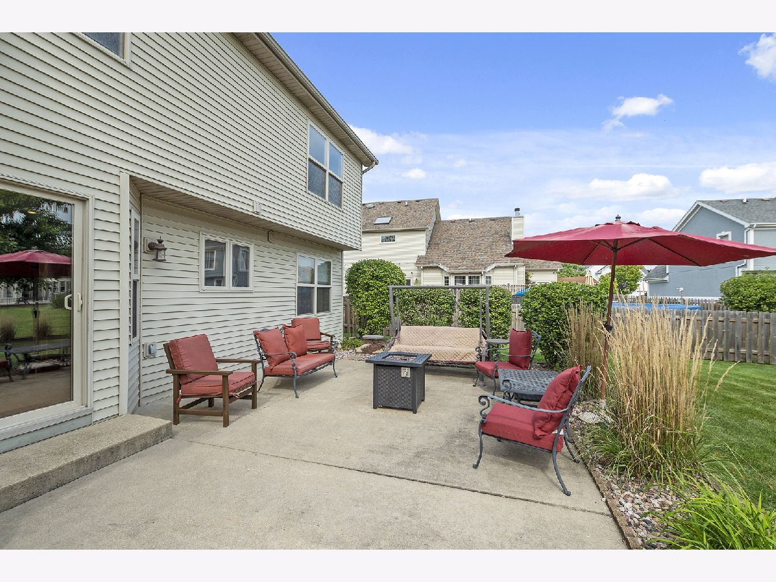
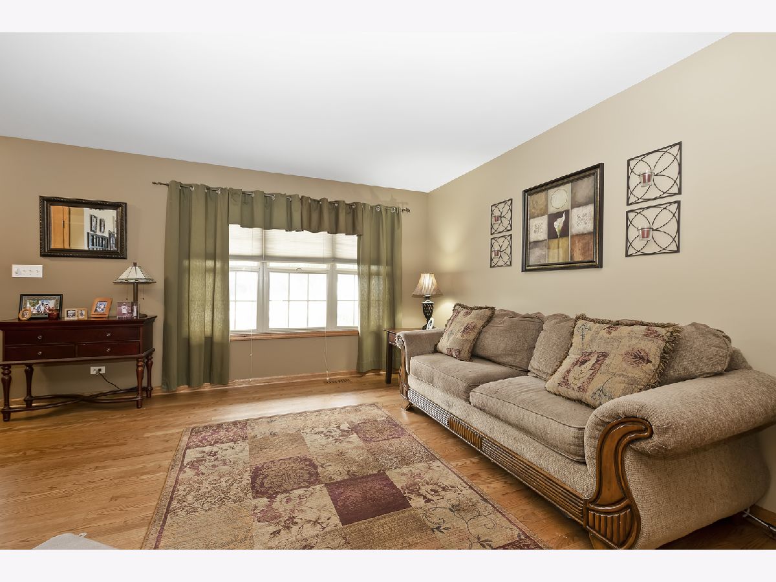


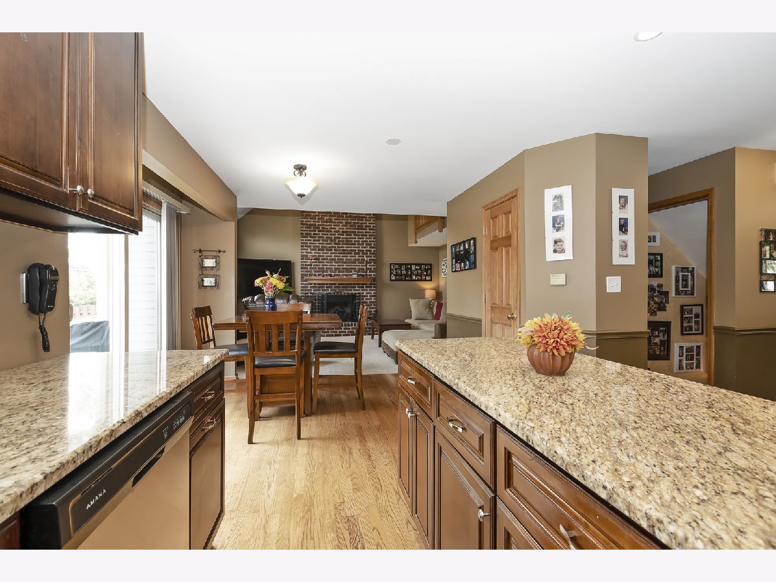


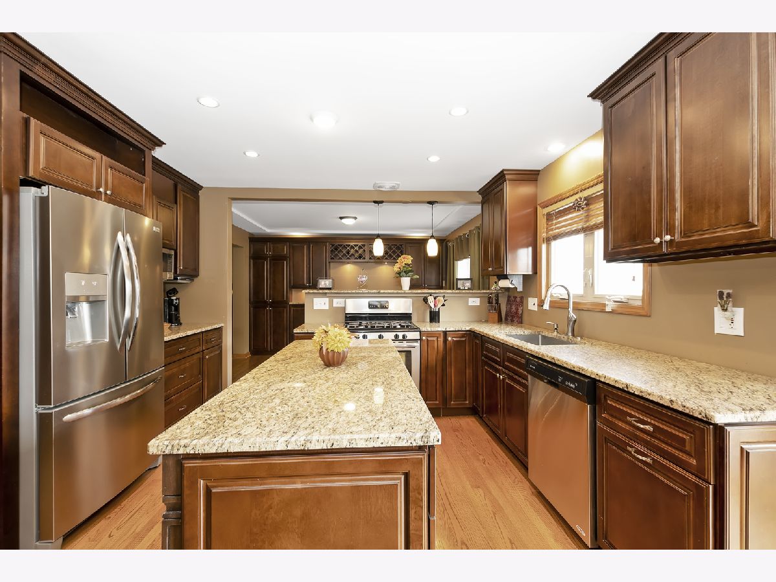






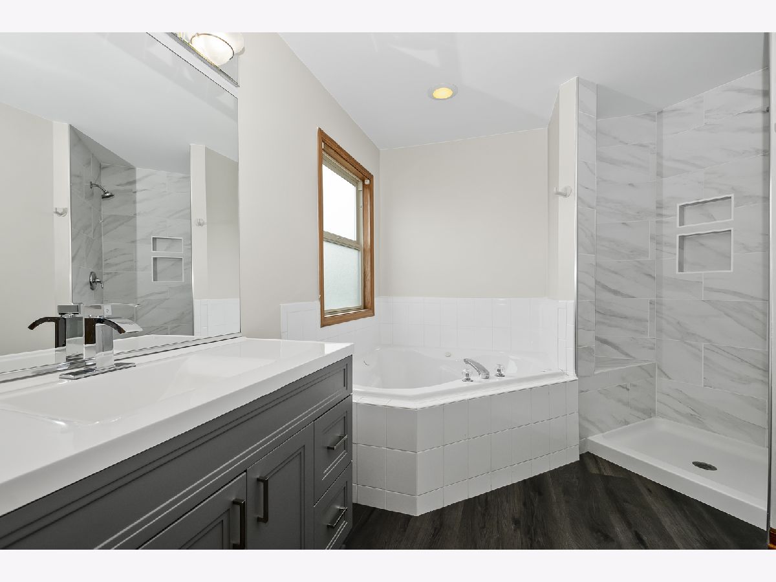












Room Specifics
Total Bedrooms: 4
Bedrooms Above Ground: 4
Bedrooms Below Ground: 0
Dimensions: —
Floor Type: Wood Laminate
Dimensions: —
Floor Type: Carpet
Dimensions: —
Floor Type: Carpet
Full Bathrooms: 4
Bathroom Amenities: —
Bathroom in Basement: 1
Rooms: Breakfast Room,Foyer,Recreation Room,Storage
Basement Description: Finished,Rec/Family Area,Storage Space
Other Specifics
| 3 | |
| Concrete Perimeter | |
| Concrete | |
| Storms/Screens | |
| Level | |
| 80X25 | |
| — | |
| Full | |
| Vaulted/Cathedral Ceilings, Skylight(s), Hardwood Floors, Second Floor Laundry, Built-in Features, Walk-In Closet(s), Open Floorplan, Some Wood Floors, Drapes/Blinds, Granite Counters | |
| Range, Dishwasher, High End Refrigerator, Stainless Steel Appliance(s), Gas Oven | |
| Not in DB | |
| Park, Lake, Curbs, Sidewalks, Street Lights, Street Paved | |
| — | |
| — | |
| Wood Burning, Gas Starter, Masonry |
Tax History
| Year | Property Taxes |
|---|---|
| 2021 | $7,822 |
| 2025 | $9,317 |
Contact Agent
Nearby Similar Homes
Nearby Sold Comparables
Contact Agent
Listing Provided By
Village Realty, Inc

