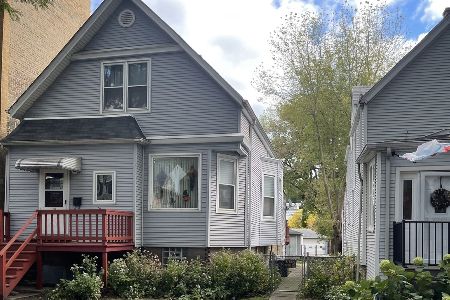1327 Early Avenue, Edgewater, Chicago, Illinois 60660
$1,400,000
|
Sold
|
|
| Status: | Closed |
| Sqft: | 5,200 |
| Cost/Sqft: | $283 |
| Beds: | 4 |
| Baths: | 7 |
| Year Built: | 2016 |
| Property Taxes: | $8,468 |
| Days On Market: | 3451 |
| Lot Size: | 0,11 |
Description
Situated on the tree-lined streets of Edgwater, this Nantucket style home is a delight at every turn. Elegant sophistication has been added to every last detail in this 6 bedroom, 5.2 bath home. The stunning interior includes hardwood floors, crown molding and wains coating. Top-of-the-line amenities including a whole house security and house fire-sprinkler system, a climate controlled wine room, heated floors throughout the lower level and in every bathroom. The kitchen features a 48" Wolf Stove, 48" Subzero Fridge with internal ice/water, Bosch dishwasher, Sharp Microwave Drawer. 2 pantries, wine and beverage cooler. Butlers area flows into the gracious formal dining room. Master suite with 2 closets, tray ceiling and a serene master bath with a spa shower & a soaking tub. Huge rec room with wet bar and gas fireplace. Backyard has green space, lovely stone patio and exterior wood fireplace - There is still time to personalize the light fixtures, lower level flooring & closet system
Property Specifics
| Single Family | |
| — | |
| — | |
| 2016 | |
| Full | |
| — | |
| No | |
| 0.11 |
| Cook | |
| — | |
| 0 / Not Applicable | |
| None | |
| Lake Michigan | |
| Public Sewer | |
| 09296867 | |
| 14053170080000 |
Nearby Schools
| NAME: | DISTRICT: | DISTANCE: | |
|---|---|---|---|
|
Grade School
Peirce Elementary School Intl St |
299 | — | |
Property History
| DATE: | EVENT: | PRICE: | SOURCE: |
|---|---|---|---|
| 19 Sep, 2016 | Sold | $1,400,000 | MRED MLS |
| 4 Aug, 2016 | Under contract | $1,474,000 | MRED MLS |
| 25 Jul, 2016 | Listed for sale | $1,474,000 | MRED MLS |
Room Specifics
Total Bedrooms: 6
Bedrooms Above Ground: 4
Bedrooms Below Ground: 2
Dimensions: —
Floor Type: —
Dimensions: —
Floor Type: —
Dimensions: —
Floor Type: —
Dimensions: —
Floor Type: —
Dimensions: —
Floor Type: —
Full Bathrooms: 7
Bathroom Amenities: Separate Shower,Steam Shower,Double Sink
Bathroom in Basement: 1
Rooms: Bedroom 5,Bedroom 6,Mud Room,Pantry,Recreation Room,Utility Room-Lower Level
Basement Description: Finished
Other Specifics
| 2 | |
| — | |
| — | |
| — | |
| — | |
| 37 X 129 | |
| — | |
| Full | |
| Vaulted/Cathedral Ceilings, Bar-Wet, Hardwood Floors, Heated Floors | |
| Range, Microwave, Dishwasher, High End Refrigerator, Washer, Dryer, Stainless Steel Appliance(s), Wine Refrigerator | |
| Not in DB | |
| — | |
| — | |
| — | |
| Wood Burning |
Tax History
| Year | Property Taxes |
|---|---|
| 2016 | $8,468 |
Contact Agent
Nearby Similar Homes
Nearby Sold Comparables
Contact Agent
Listing Provided By
@properties






