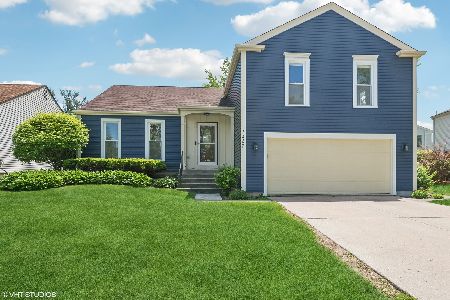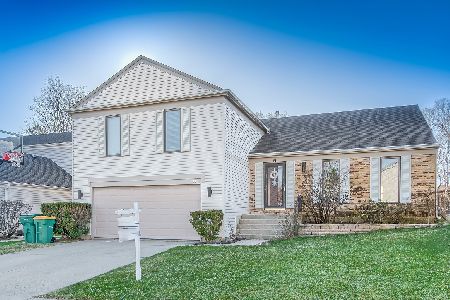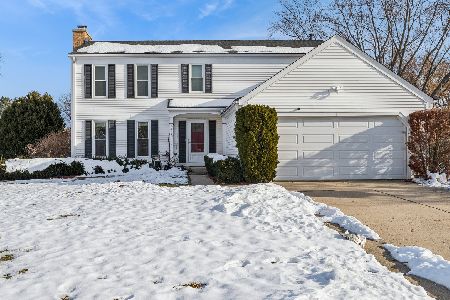1327 Gail Drive, Buffalo Grove, Illinois 60089
$301,000
|
Sold
|
|
| Status: | Closed |
| Sqft: | 0 |
| Cost/Sqft: | — |
| Beds: | 4 |
| Baths: | 3 |
| Year Built: | 1980 |
| Property Taxes: | $10,124 |
| Days On Market: | 4674 |
| Lot Size: | 0,22 |
Description
Short Sale. Make an offer! Wonderful Family home in Great Location! 4BR/2.1 BA open floor plan with spacious living room w/ fireplace! Large Eat-in Kitchen with sliding doors leading to the patio overlooking Large fenced yard with huge playground! Close to Green Lake Park, Buffalo Grove Health Center, Shopping, Movie Theater 2 Minutes to train! Students attend Award Winning Stevenson HS and Dist #96 schools.
Property Specifics
| Single Family | |
| — | |
| Tri-Level | |
| 1980 | |
| None | |
| ASHLEY | |
| No | |
| 0.22 |
| Lake | |
| — | |
| 0 / Not Applicable | |
| None | |
| Lake Michigan,Public | |
| Public Sewer | |
| 08339220 | |
| 15292130010000 |
Nearby Schools
| NAME: | DISTRICT: | DISTANCE: | |
|---|---|---|---|
|
Grade School
Prairie Elementary School |
96 | — | |
|
Middle School
Twin Groves Middle School |
96 | Not in DB | |
|
High School
Adlai E Stevenson High School |
125 | Not in DB | |
Property History
| DATE: | EVENT: | PRICE: | SOURCE: |
|---|---|---|---|
| 25 Jun, 2013 | Sold | $301,000 | MRED MLS |
| 23 May, 2013 | Under contract | $299,900 | MRED MLS |
| 10 May, 2013 | Listed for sale | $299,900 | MRED MLS |
| 24 Sep, 2013 | Sold | $399,000 | MRED MLS |
| 29 Aug, 2013 | Under contract | $399,900 | MRED MLS |
| 28 Aug, 2013 | Listed for sale | $399,900 | MRED MLS |
| 28 Jul, 2015 | Sold | $440,000 | MRED MLS |
| 13 May, 2015 | Under contract | $464,900 | MRED MLS |
| 30 Apr, 2015 | Listed for sale | $464,900 | MRED MLS |
| 21 Jul, 2025 | Sold | $525,000 | MRED MLS |
| 23 Jun, 2025 | Under contract | $539,000 | MRED MLS |
| — | Last price change | $549,000 | MRED MLS |
| 28 May, 2025 | Listed for sale | $549,000 | MRED MLS |
Room Specifics
Total Bedrooms: 4
Bedrooms Above Ground: 4
Bedrooms Below Ground: 0
Dimensions: —
Floor Type: Carpet
Dimensions: —
Floor Type: Carpet
Dimensions: —
Floor Type: Carpet
Full Bathrooms: 3
Bathroom Amenities: —
Bathroom in Basement: 0
Rooms: Breakfast Room,Foyer
Basement Description: Crawl
Other Specifics
| 2 | |
| Concrete Perimeter | |
| Concrete | |
| Patio | |
| Landscaped | |
| 80X120 | |
| Unfinished | |
| Full | |
| Wood Laminate Floors, First Floor Laundry | |
| Range, Dishwasher, Refrigerator, Washer, Dryer, Disposal | |
| Not in DB | |
| Tennis Courts, Sidewalks, Street Lights, Street Paved | |
| — | |
| — | |
| Gas Log |
Tax History
| Year | Property Taxes |
|---|---|
| 2013 | $10,124 |
| 2013 | $10,230 |
| 2015 | $10,309 |
| 2025 | $14,424 |
Contact Agent
Nearby Similar Homes
Nearby Sold Comparables
Contact Agent
Listing Provided By
Coldwell Banker Residential












