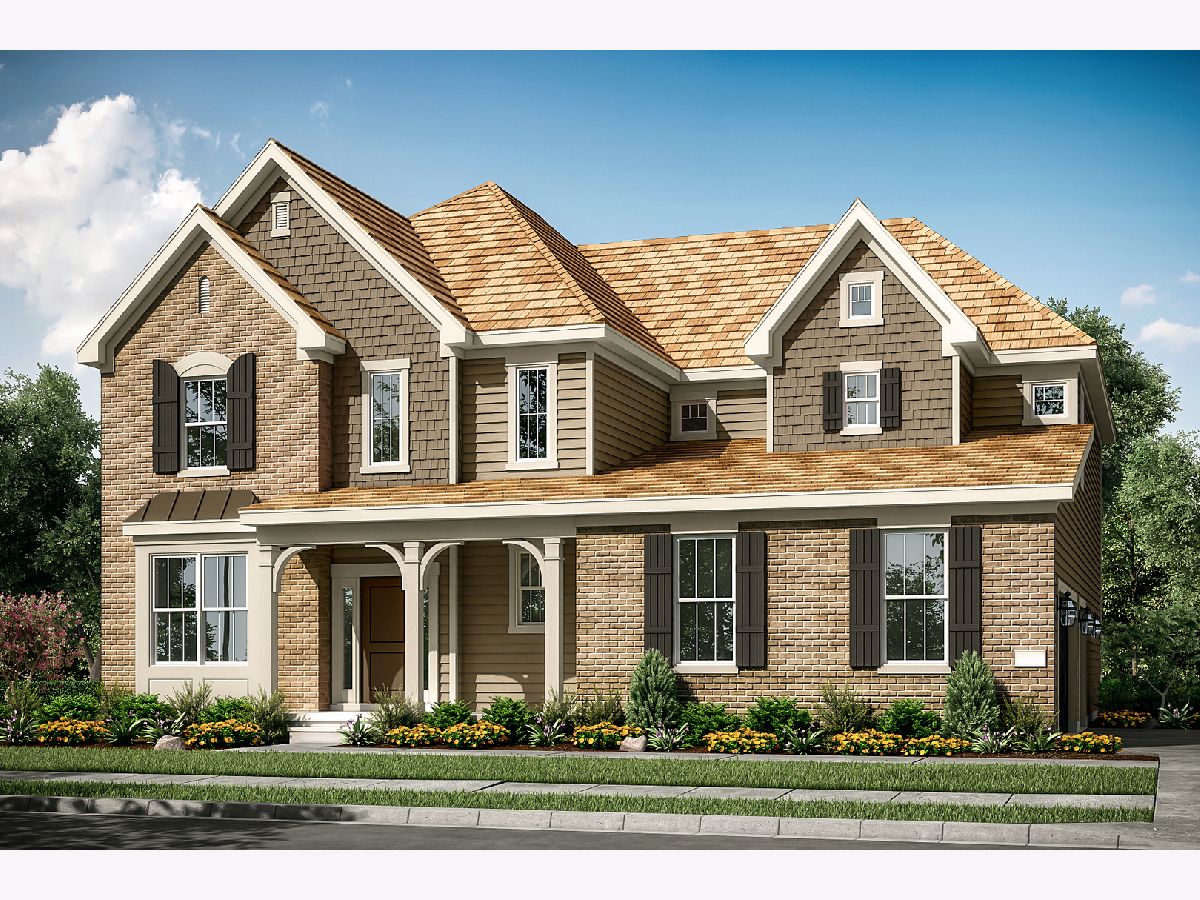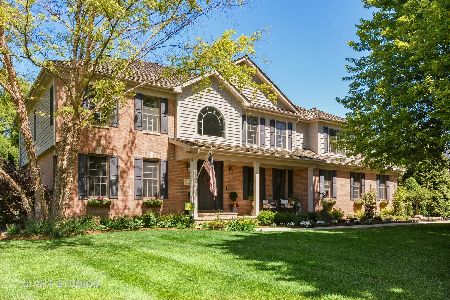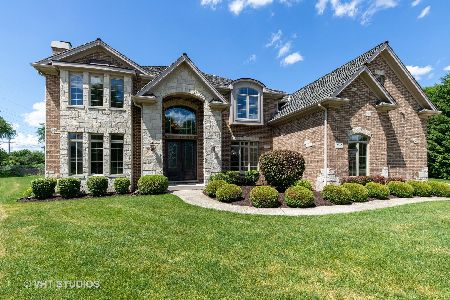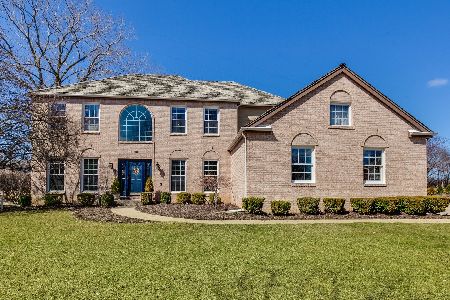1327 Lingonberry Lot #19 Court, Libertyville, Illinois 60048
$744,000
|
Sold
|
|
| Status: | Closed |
| Sqft: | 3,800 |
| Cost/Sqft: | $199 |
| Beds: | 5 |
| Baths: | 5 |
| Year Built: | 2020 |
| Property Taxes: | $0 |
| Days On Market: | 1903 |
| Lot Size: | 0,00 |
Description
Are you ready to be wowed by a home? Look no further than the Stockton, a new single family floorplan! The Stockton features over 3,800 square feet of livable space and includes two flex spaces, an open-concept first-floor, a personal drop zone, five bedrooms, four bathrooms, a loft, and a three-car garage. Enter the front door and you won't know where to look first! You are immediately greeted by a winding staircase, leading you to the second floor. Adjacent from the staircase lies a flex room, which speaks volumes as your formal dining room. To enter the kitchen, you can either continue down the foyer or take the butler's pantry - you pick! The kitchen features lots of cabinetry and counter space, has a dining area, and looks out to a beautiful great room. Next to the great room is a second flex that we have created as the perfect guest-suite with a first floor bedroom with full bathroom for guests. Finishing off the first floor is a drop zone and three-car garage. You'll love the two-story foyer as you make your way up the staircase. When you arrive to the landing, you first come across a loft, which has direct access to the owner's suite. The owner's suite also includes a large owner's en-suite bathroom which is equipped with a beautiful floor to ceiling ceramic tile and a separate free-standing tub, along with two walk-in closets! Also off of the loft is a second-floor laundry room, which is one of the most under-rated conveniences of modern day homebuilding! The remainder of the second floor is comprised of three secondary bedrooms - each with a walk-in closet - and two full bathroom. One of the secondary bedrooms will have its very own prince or princess bath. Come see the Stockton for yourself!
Property Specifics
| Single Family | |
| — | |
| — | |
| 2020 | |
| Full | |
| STOCKTON-FC | |
| No | |
| — |
| Lake | |
| Wineberry | |
| 300 / Annual | |
| Other | |
| Lake Michigan | |
| Public Sewer | |
| 10944172 | |
| 11172060110000 |
Nearby Schools
| NAME: | DISTRICT: | DISTANCE: | |
|---|---|---|---|
|
Grade School
Butterfield School |
70 | — | |
|
Middle School
Highland Middle School |
70 | Not in DB | |
|
High School
Libertyville High School |
128 | Not in DB | |
Property History
| DATE: | EVENT: | PRICE: | SOURCE: |
|---|---|---|---|
| 16 Feb, 2021 | Sold | $744,000 | MRED MLS |
| 11 Dec, 2020 | Under contract | $756,185 | MRED MLS |
| 1 Dec, 2020 | Listed for sale | $756,185 | MRED MLS |

Room Specifics
Total Bedrooms: 5
Bedrooms Above Ground: 5
Bedrooms Below Ground: 0
Dimensions: —
Floor Type: —
Dimensions: —
Floor Type: —
Dimensions: —
Floor Type: —
Dimensions: —
Floor Type: —
Full Bathrooms: 5
Bathroom Amenities: Separate Shower,Double Sink,Soaking Tub
Bathroom in Basement: 0
Rooms: Study,Loft,Bedroom 5
Basement Description: Unfinished,Bathroom Rough-In
Other Specifics
| 3 | |
| Concrete Perimeter | |
| Concrete | |
| Porch | |
| — | |
| 174 X 192 | |
| — | |
| Full | |
| Second Floor Laundry, Walk-In Closet(s) | |
| Double Oven, Microwave, Dishwasher, Cooktop | |
| Not in DB | |
| Park, Street Lights, Street Paved | |
| — | |
| — | |
| — |
Tax History
| Year | Property Taxes |
|---|
Contact Agent
Nearby Similar Homes
Nearby Sold Comparables
Contact Agent
Listing Provided By
Little Realty








