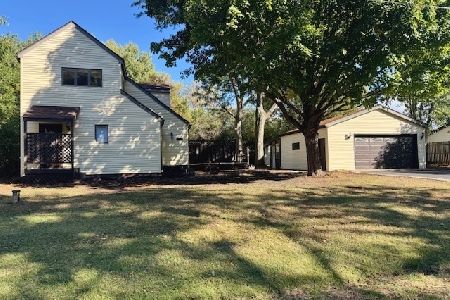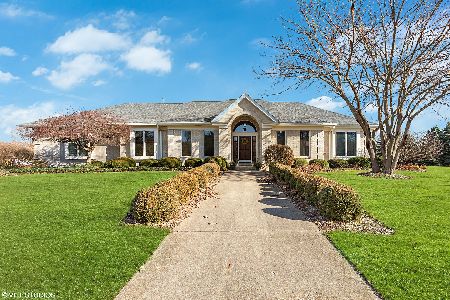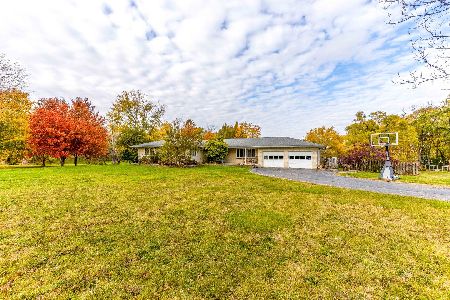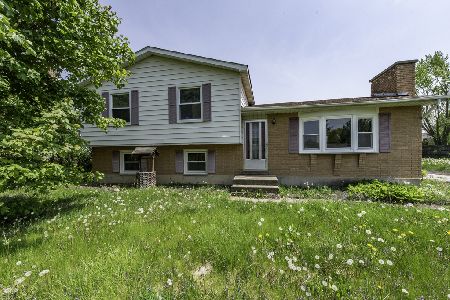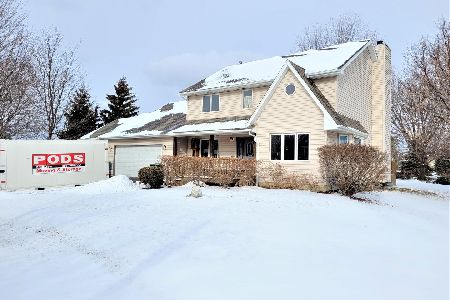13270 Chaplin Street, Wadsworth, Illinois 60083
$570,000
|
Sold
|
|
| Status: | Closed |
| Sqft: | 3,589 |
| Cost/Sqft: | $163 |
| Beds: | 5 |
| Baths: | 5 |
| Year Built: | 2005 |
| Property Taxes: | $13,996 |
| Days On Market: | 1772 |
| Lot Size: | 1,89 |
Description
Newer custom brick home located on 1.88 acres. Featuring 4bedrooms and 4.5 baths this special country home has 18 ft ceilings in the living room, 10 ft ceilings in dining room, office, kitchen and master bedroom, oak hardwood floors, doors and trim throughout and custom windows. First floor has private office as well as a gourmet kitchen with granite counters, Bosch dishwasher, Viking stove, electric double oven and Subzero refrigerator. Large center prep island with sink and wine cooler. Master bedroom on first floor with his and hers walk-in closets and master bath with dual sinks, marble shower, and claw foot bathtub. Second floor has 3 bedrooms, bonus room (possible 5th bedroom) and large storage room. Finished basement with rec room, kitchen, workshop, and full bath. Zoned heating and air conditioning. 3 car garage. Composite deck and concrete patio make this home excellent for entertaining.
Property Specifics
| Single Family | |
| — | |
| Contemporary | |
| 2005 | |
| Full,English | |
| — | |
| No | |
| 1.89 |
| Lake | |
| Bartletts | |
| — / Not Applicable | |
| None | |
| Private Well | |
| Septic-Private | |
| 11047954 | |
| 03362120050000 |
Nearby Schools
| NAME: | DISTRICT: | DISTANCE: | |
|---|---|---|---|
|
High School
Warren Township High School |
121 | Not in DB | |
Property History
| DATE: | EVENT: | PRICE: | SOURCE: |
|---|---|---|---|
| 23 Aug, 2021 | Sold | $570,000 | MRED MLS |
| 30 Jun, 2021 | Under contract | $585,000 | MRED MLS |
| — | Last price change | $595,000 | MRED MLS |
| 12 Apr, 2021 | Listed for sale | $595,000 | MRED MLS |
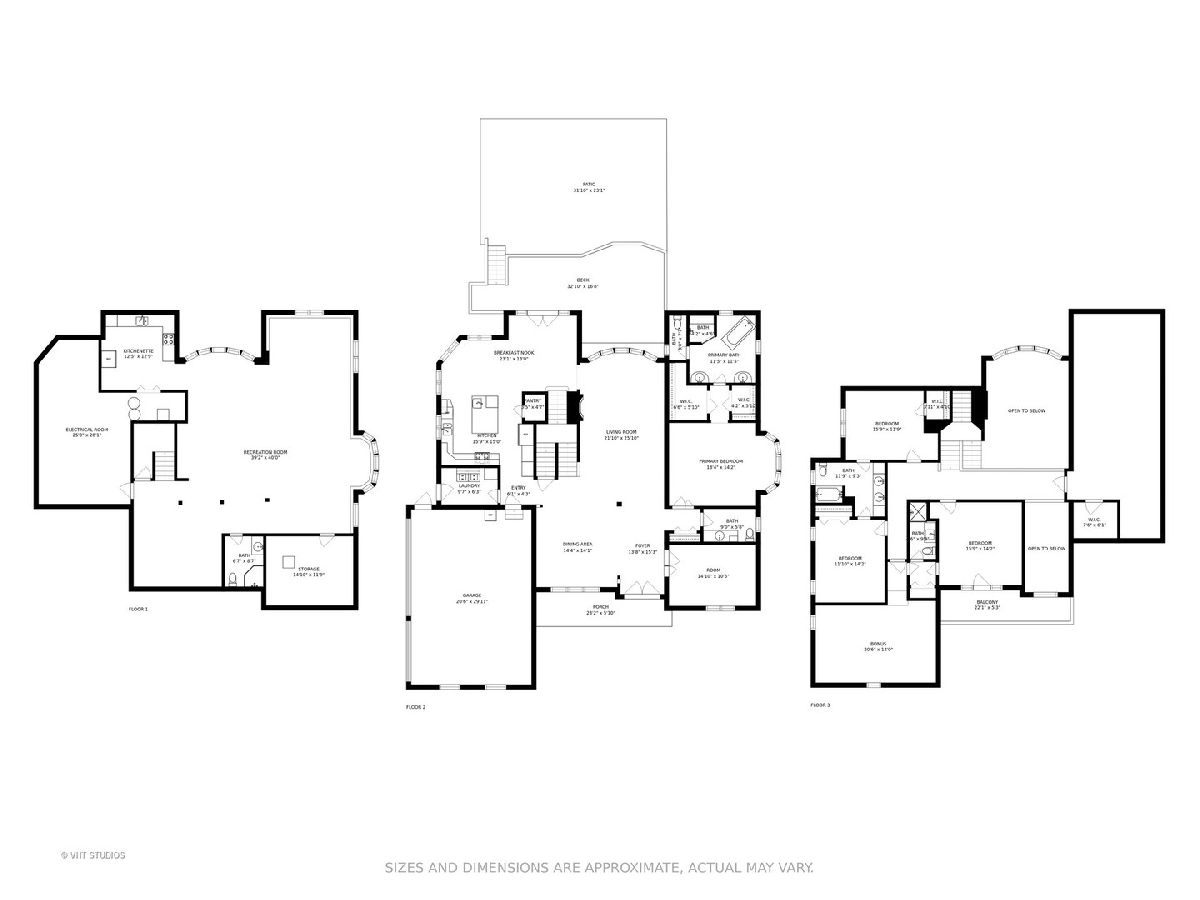
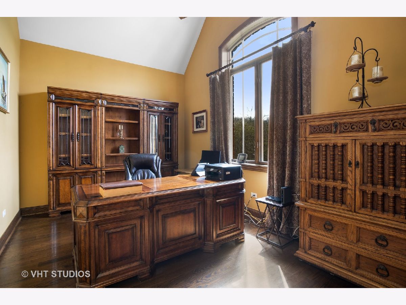
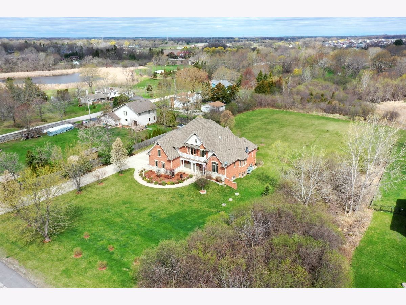
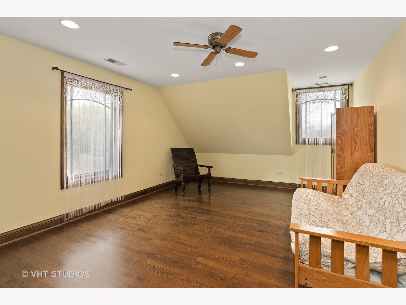
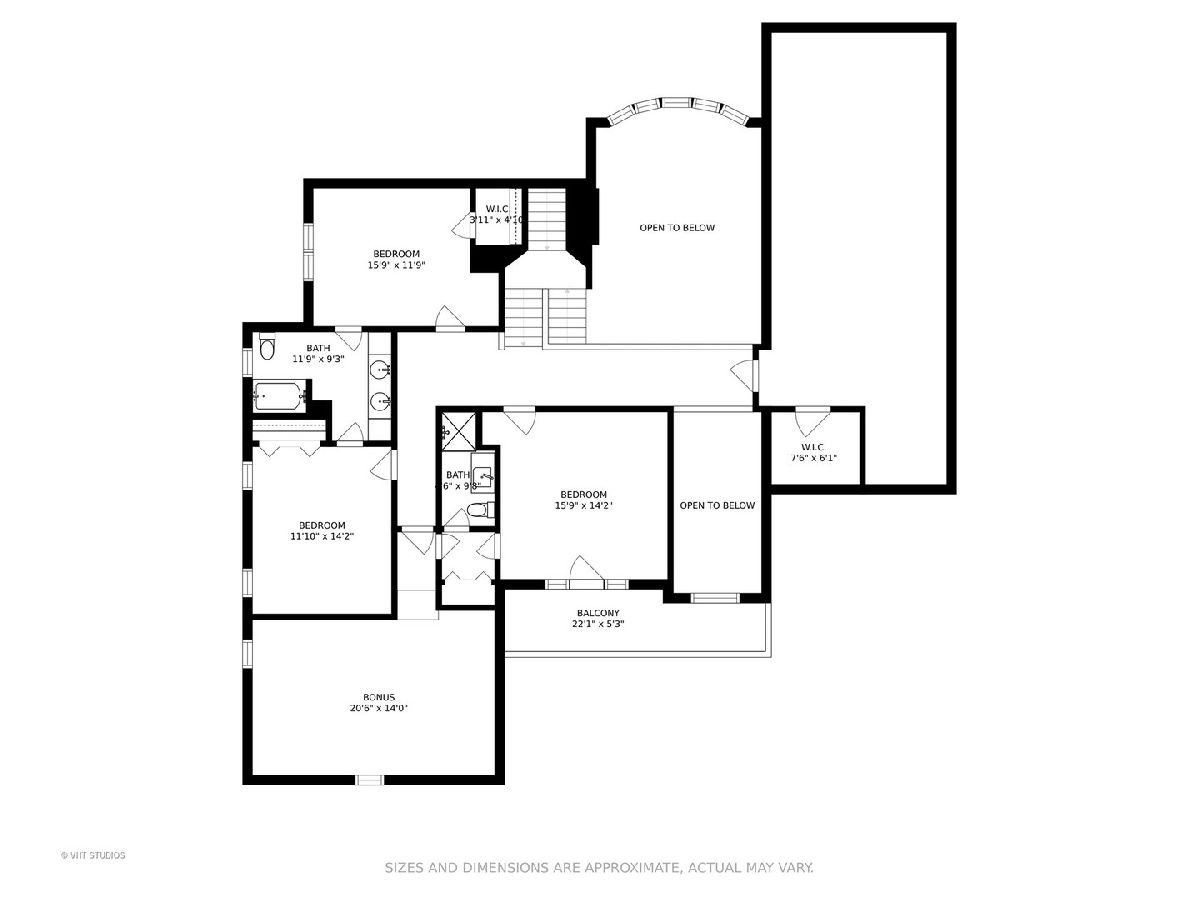
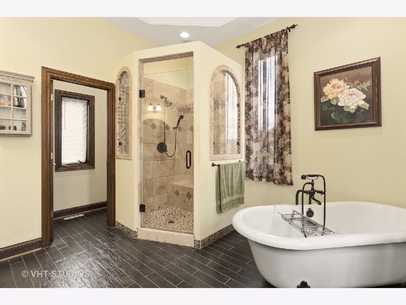
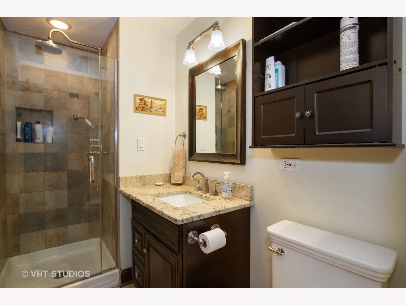
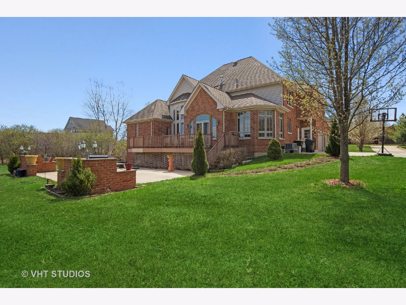
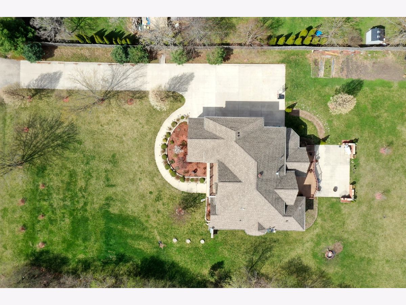
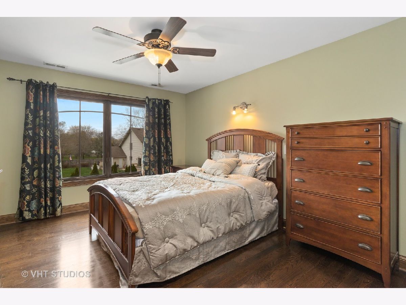
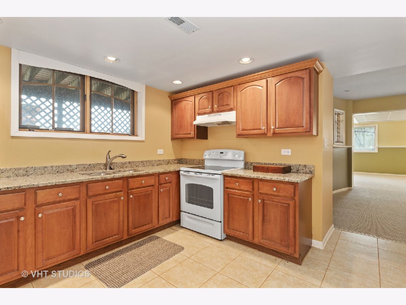
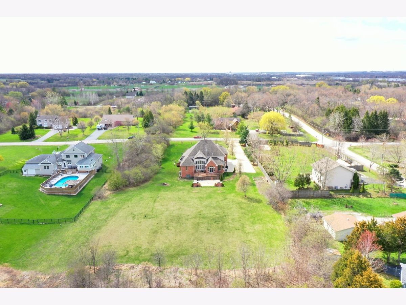
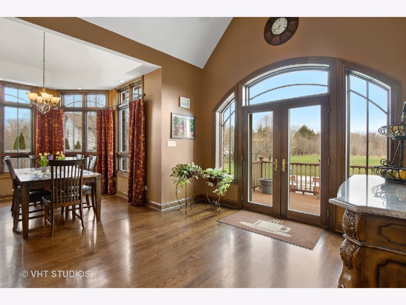
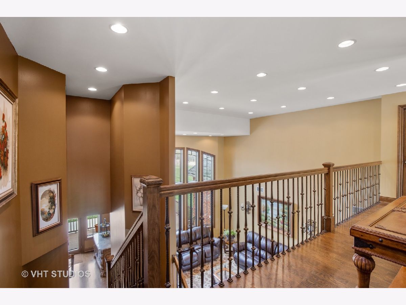
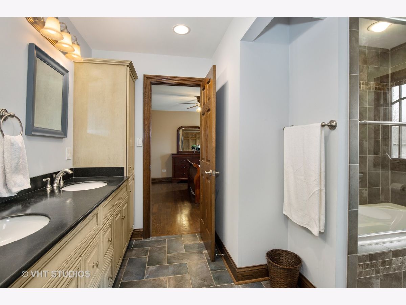
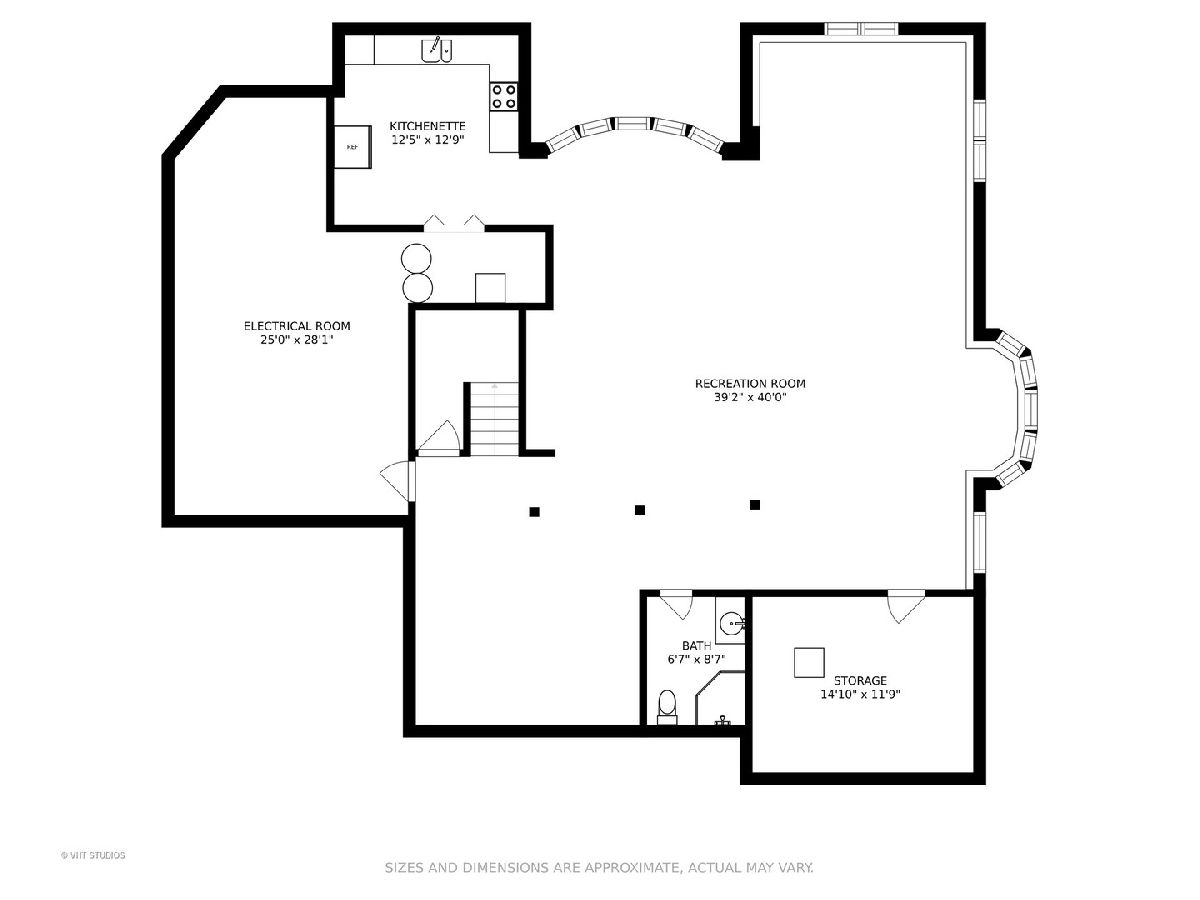
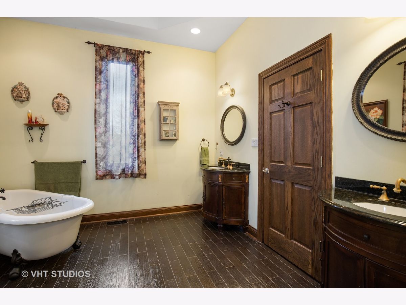
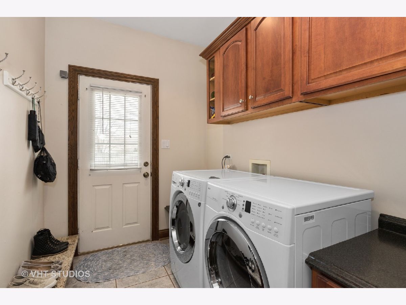
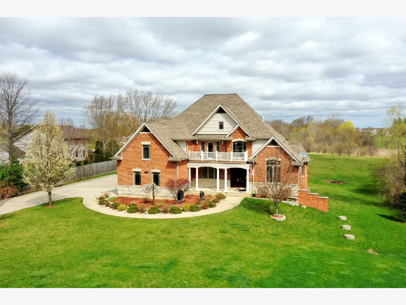
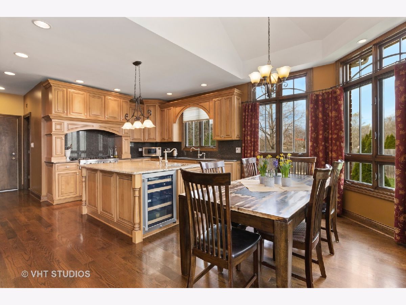
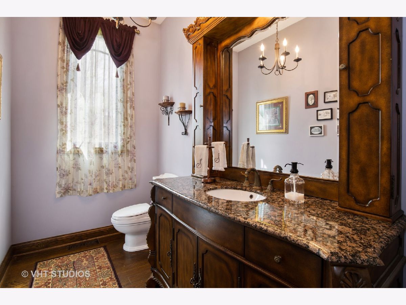
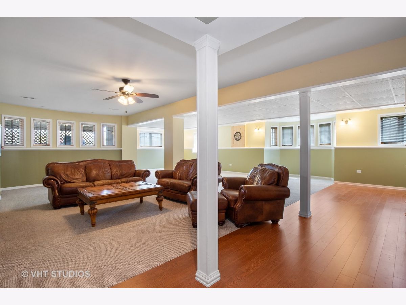
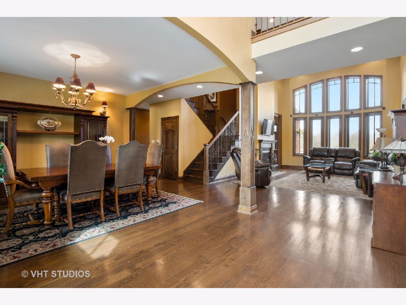
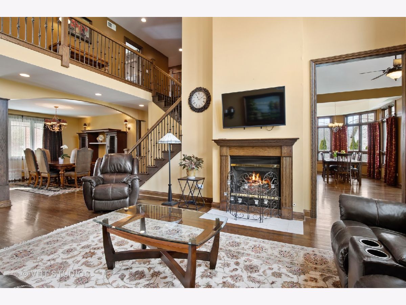
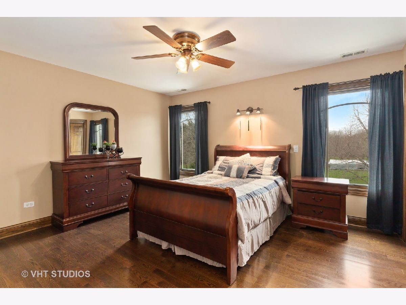
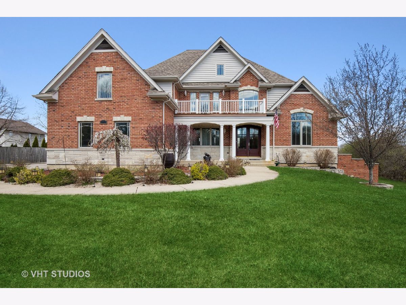
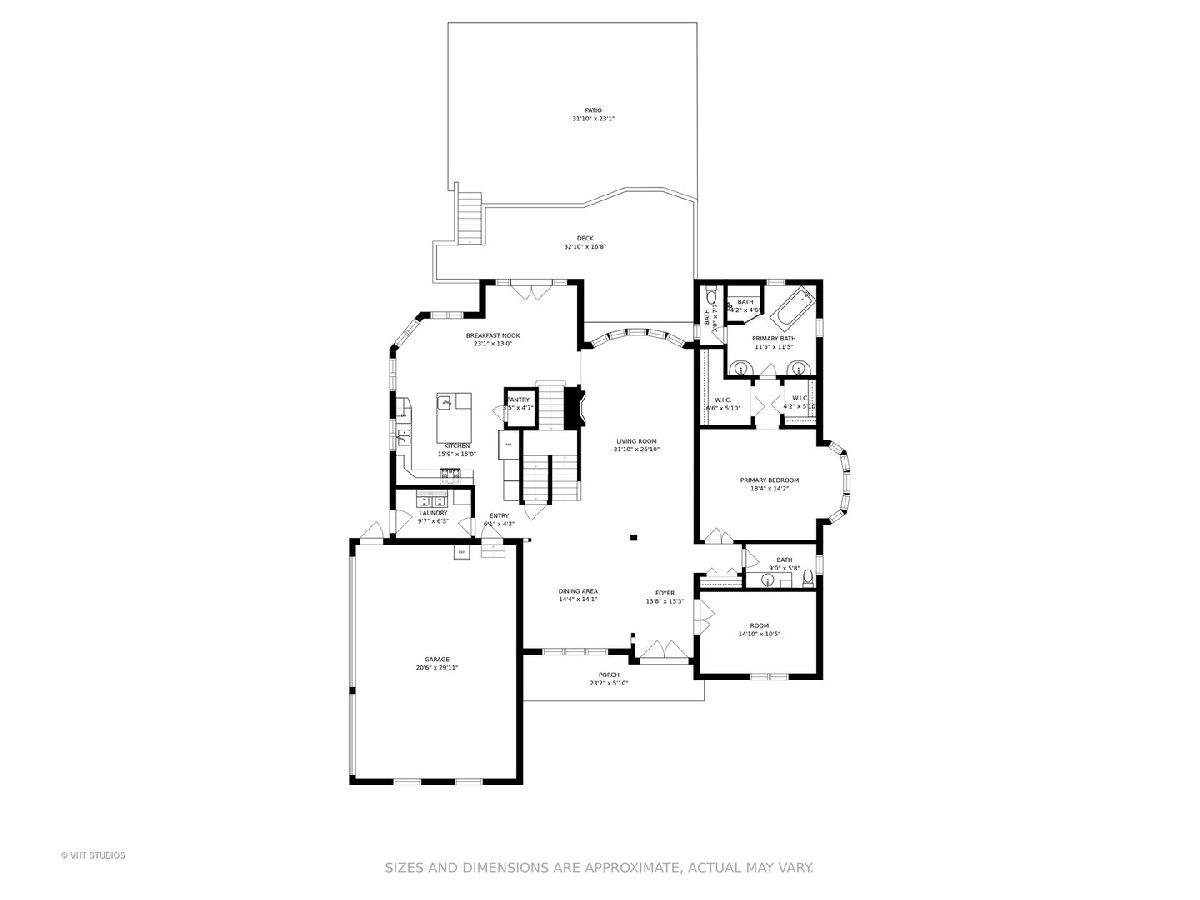
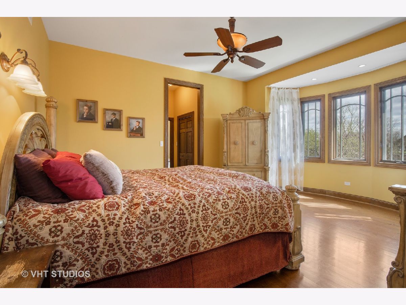
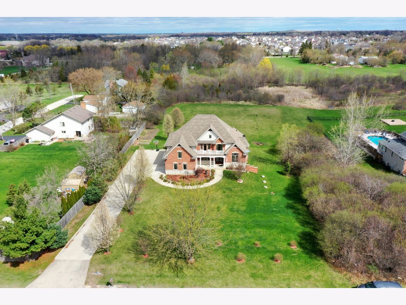
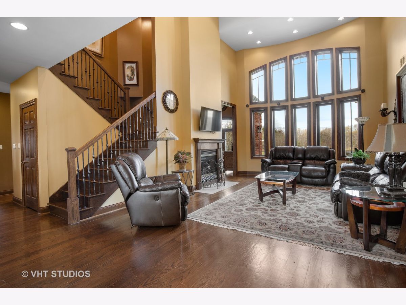
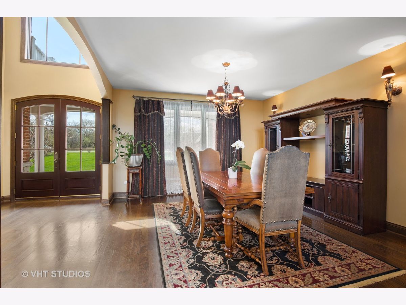
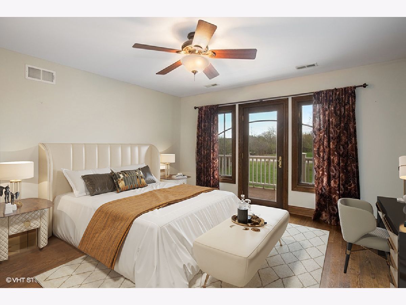
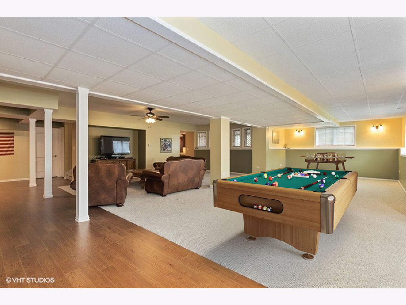
Room Specifics
Total Bedrooms: 5
Bedrooms Above Ground: 5
Bedrooms Below Ground: 0
Dimensions: —
Floor Type: Hardwood
Dimensions: —
Floor Type: Hardwood
Dimensions: —
Floor Type: Hardwood
Dimensions: —
Floor Type: —
Full Bathrooms: 5
Bathroom Amenities: Separate Shower
Bathroom in Basement: 1
Rooms: Breakfast Room,Office,Bonus Room,Recreation Room,Kitchen,Storage
Basement Description: Finished
Other Specifics
| 3 | |
| Concrete Perimeter | |
| Concrete | |
| Balcony, Deck, Patio, Fire Pit | |
| Landscaped | |
| 82241 | |
| — | |
| Full | |
| Vaulted/Cathedral Ceilings, Hardwood Floors, First Floor Bedroom, First Floor Laundry, First Floor Full Bath, Walk-In Closet(s), Open Floorplan, Granite Counters, Separate Dining Room | |
| Double Oven, Dishwasher, High End Refrigerator, Washer, Dryer, Stainless Steel Appliance(s), Electric Oven | |
| Not in DB | |
| — | |
| — | |
| — | |
| Gas Starter |
Tax History
| Year | Property Taxes |
|---|---|
| 2021 | $13,996 |
Contact Agent
Nearby Similar Homes
Nearby Sold Comparables
Contact Agent
Listing Provided By
Baird & Warner

