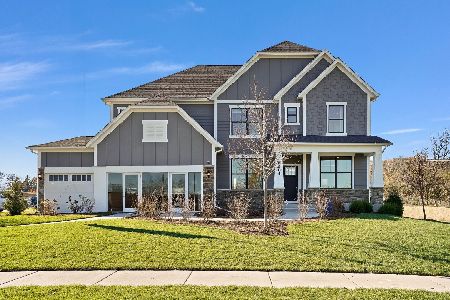1328 Gartner Road, Naperville, Illinois 60540
$480,000
|
Sold
|
|
| Status: | Closed |
| Sqft: | 4,287 |
| Cost/Sqft: | $117 |
| Beds: | 4 |
| Baths: | 5 |
| Year Built: | 1983 |
| Property Taxes: | $12,197 |
| Days On Market: | 2480 |
| Lot Size: | 0,33 |
Description
Legendary Naperville builder Roger Shanahan's personal residence,updated by equally legendary Shiffler Builders for 2nd owner of 33years.Morning sun bathed gourmet kitchen with Quartz tops & 5 burner Thermador island range,Miele double convection oven with plate warmer,Gaggenau grill/hood,recessed & pendant lighting.Vaulted,beamed family room of walnut,hickory,skylights,fireplace,looks out on 16x30 heated indoor pool.Want water exercise or just an entertainment magnet for your kids/teens & their friends?After a swim enjoy adjacent indoor game room with full bath & kitchenette or adjourn to the outdoor patio with gas grill through a wall of Anderson sliding glass doors.Private master suite with glass garden rain shower,Quartz double vanity over cherry cabinetry.New carpet & fresh paint in bed rooms.Remodeled hall full bath with cherry & brushed stainless fixtures.Tremendous curb appeal with Fon du Lac limestone/cedar siding,side load garage.Fenced back yard.Zoned HVAC,1st floor laundry.
Property Specifics
| Single Family | |
| — | |
| Traditional | |
| 1983 | |
| English | |
| SHANAHAN CUSTOM | |
| No | |
| 0.33 |
| Du Page | |
| Huntington Estates | |
| 0 / Not Applicable | |
| None | |
| Lake Michigan | |
| Public Sewer, Sewer-Storm | |
| 10332713 | |
| 0820301024 |
Nearby Schools
| NAME: | DISTRICT: | DISTANCE: | |
|---|---|---|---|
|
Grade School
Highlands Elementary School |
203 | — | |
|
Middle School
Kennedy Junior High School |
203 | Not in DB | |
|
High School
Naperville North High School |
203 | Not in DB | |
Property History
| DATE: | EVENT: | PRICE: | SOURCE: |
|---|---|---|---|
| 7 Jun, 2019 | Sold | $480,000 | MRED MLS |
| 2 May, 2019 | Under contract | $499,900 | MRED MLS |
| 5 Apr, 2019 | Listed for sale | $499,900 | MRED MLS |
Room Specifics
Total Bedrooms: 4
Bedrooms Above Ground: 4
Bedrooms Below Ground: 0
Dimensions: —
Floor Type: Carpet
Dimensions: —
Floor Type: Carpet
Dimensions: —
Floor Type: Carpet
Full Bathrooms: 5
Bathroom Amenities: Separate Shower,Double Sink,Soaking Tub
Bathroom in Basement: 1
Rooms: Office,Game Room,Foyer,Other Room
Basement Description: Finished,Crawl
Other Specifics
| 2 | |
| Concrete Perimeter | |
| Concrete | |
| Patio, Storms/Screens, Outdoor Grill | |
| Fenced Yard,Landscaped,Mature Trees | |
| 75X205X75X190 | |
| Pull Down Stair,Unfinished | |
| Full | |
| Vaulted/Cathedral Ceilings, Skylight(s), Hardwood Floors, In-Law Arrangement, First Floor Laundry, Pool Indoors | |
| Double Oven, Microwave, Dishwasher, High End Refrigerator, Washer, Dryer, Disposal, Indoor Grill, Cooktop, Range Hood | |
| Not in DB | |
| Sidewalks, Street Lights, Street Paved | |
| — | |
| — | |
| Wood Burning, Gas Starter, Includes Accessories |
Tax History
| Year | Property Taxes |
|---|---|
| 2019 | $12,197 |
Contact Agent
Nearby Similar Homes
Nearby Sold Comparables
Contact Agent
Listing Provided By
Steve Grobl Real Estate











