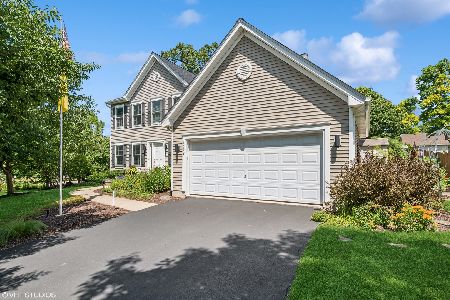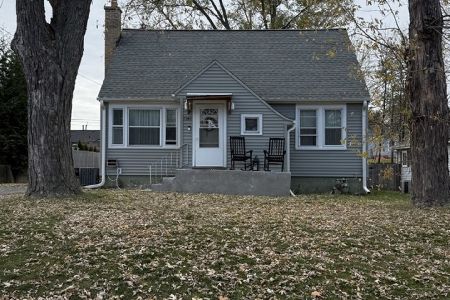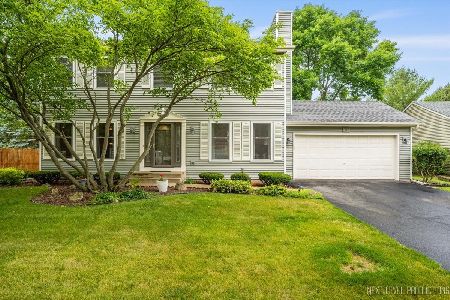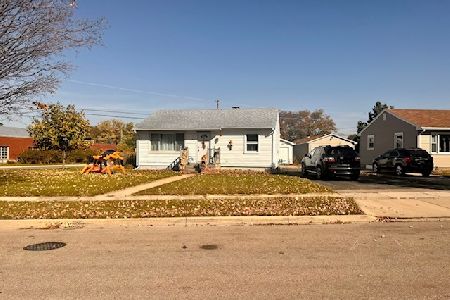1328 Hickory Ridge Drive, Montgomery, Illinois 60538
$267,900
|
Sold
|
|
| Status: | Closed |
| Sqft: | 2,042 |
| Cost/Sqft: | $132 |
| Beds: | 3 |
| Baths: | 3 |
| Year Built: | 2002 |
| Property Taxes: | $6,345 |
| Days On Market: | 1841 |
| Lot Size: | 0,20 |
Description
This Arbor Ridge home is one not to miss! As you step into the two-story foyer you see the pride of ownership throughout the open concept floor plan. In the last 2-5 years many major updates made: Roof, Windows, Furnace, A/C, garage door, carpet, paint. The first floor highlight is the large kitchen with granite counter tops and stainless appliances. The kitchen opens to the inviting family room with gas start, wood burning fireplace. The formal dining room will be great for entertaining. The sun room is a great addition to the home and offers nearly year round enjoyment. The sunroom steps out to the private back yard featuring a paver patio with built-in fire pit. A spacious laundry/mud room rounds out the first floor. Upstairs you find 3 large bedrooms including the master suite with private master bath and walk in closet. The full basement offers great storage space and is waiting for your ideas to finish. Great neighborhood with convenient access to to schools, shopping and recreation.
Property Specifics
| Single Family | |
| — | |
| Traditional | |
| 2002 | |
| Full | |
| — | |
| No | |
| 0.2 |
| Kane | |
| Arbor Ridge | |
| 0 / Not Applicable | |
| None | |
| Public | |
| Public Sewer | |
| 10924754 | |
| 1533404006 |
Nearby Schools
| NAME: | DISTRICT: | DISTANCE: | |
|---|---|---|---|
|
Grade School
Nicholson Elementary School |
129 | — | |
|
Middle School
Washington Middle School |
129 | Not in DB | |
|
High School
West Aurora High School |
129 | Not in DB | |
Property History
| DATE: | EVENT: | PRICE: | SOURCE: |
|---|---|---|---|
| 2 May, 2018 | Sold | $255,500 | MRED MLS |
| 19 Mar, 2018 | Under contract | $259,900 | MRED MLS |
| — | Last price change | $264,400 | MRED MLS |
| 12 Feb, 2018 | Listed for sale | $264,400 | MRED MLS |
| 12 Mar, 2021 | Sold | $267,900 | MRED MLS |
| 12 Jan, 2021 | Under contract | $269,900 | MRED MLS |
| 4 Nov, 2020 | Listed for sale | $269,900 | MRED MLS |
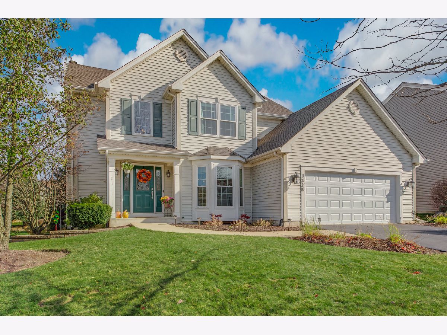
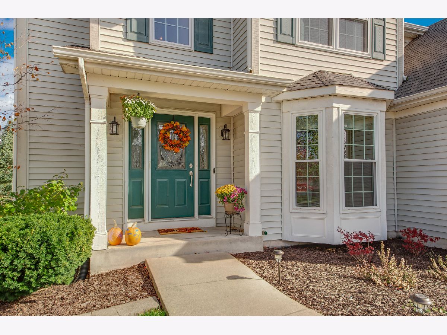
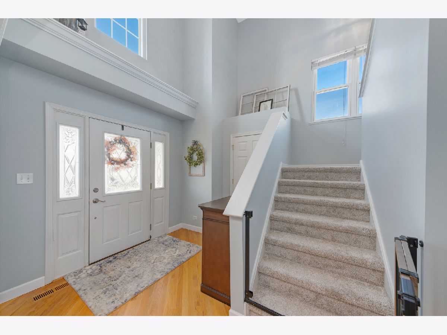
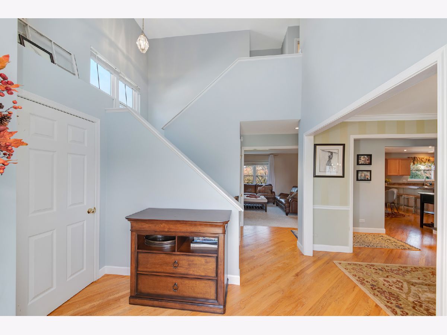
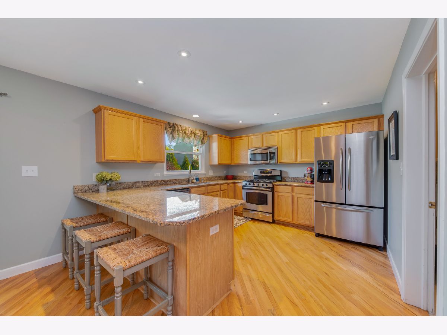
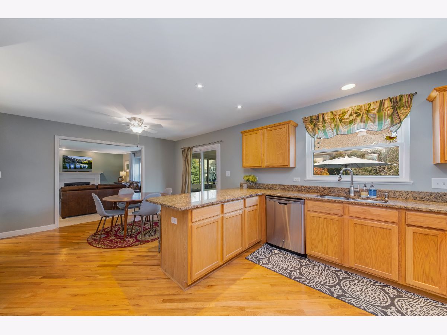
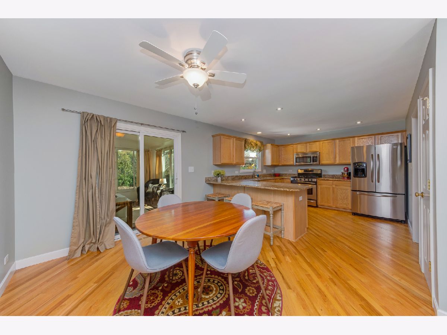
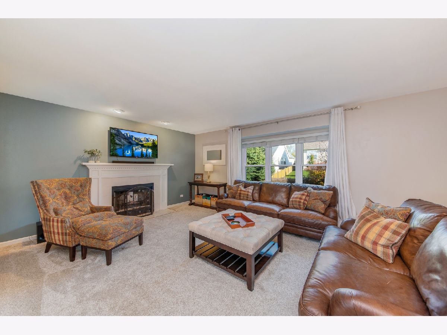
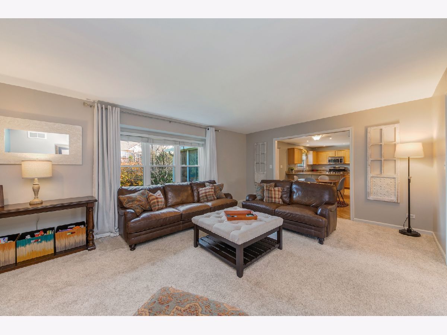
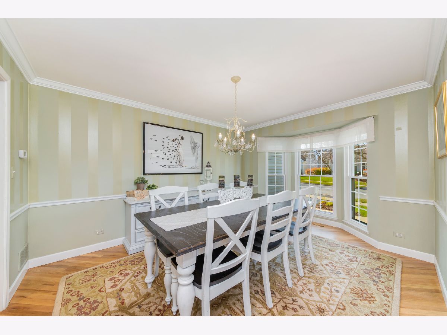
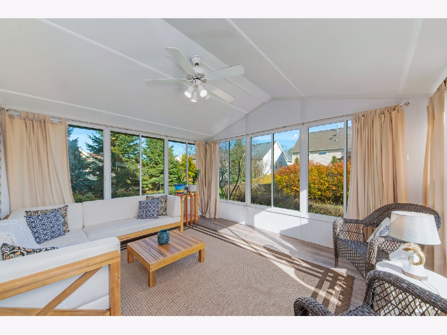
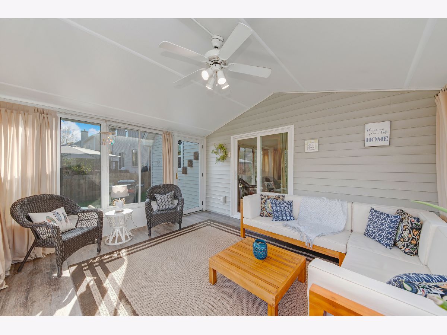
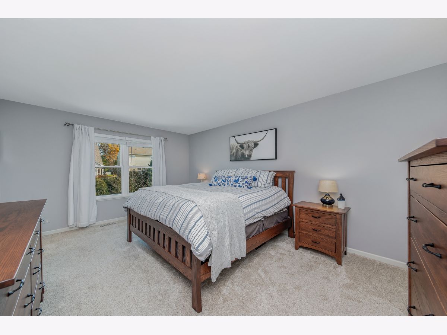
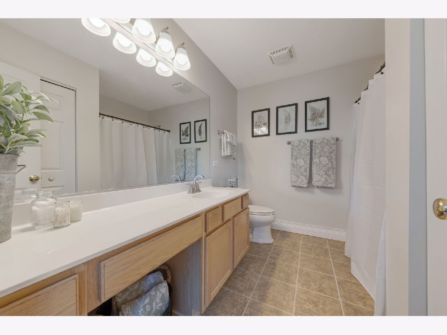
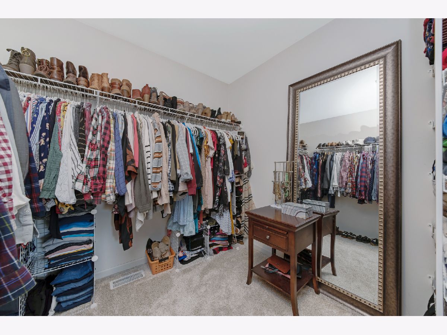
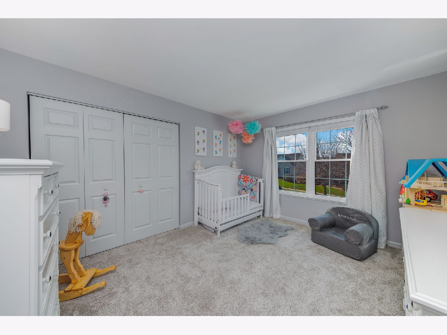
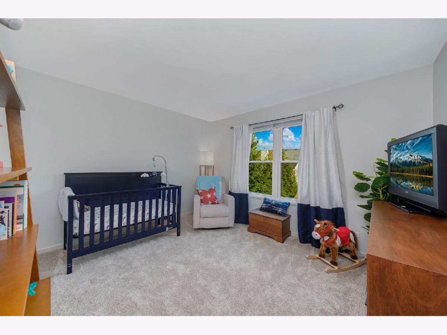
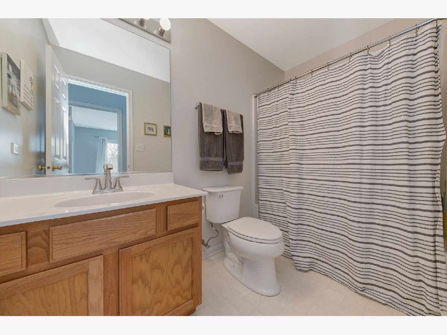
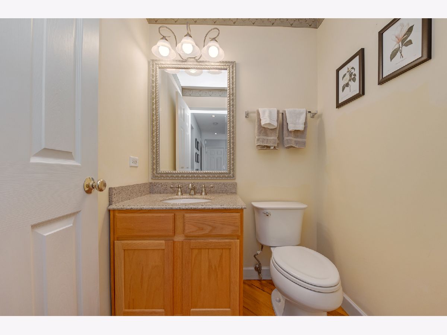
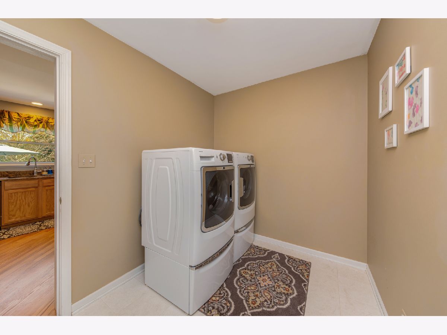
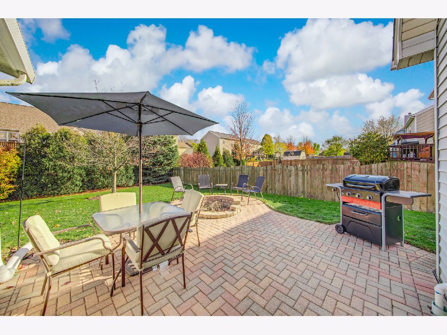
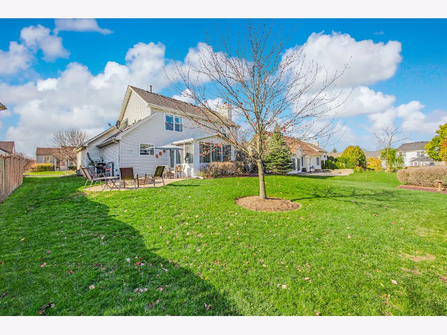
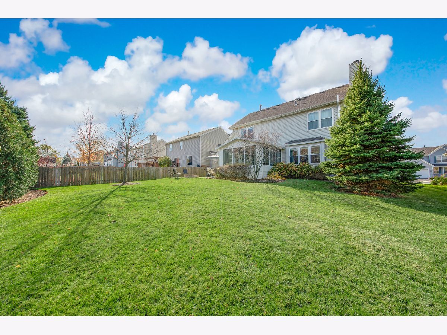
Room Specifics
Total Bedrooms: 3
Bedrooms Above Ground: 3
Bedrooms Below Ground: 0
Dimensions: —
Floor Type: Carpet
Dimensions: —
Floor Type: Carpet
Full Bathrooms: 3
Bathroom Amenities: —
Bathroom in Basement: 0
Rooms: Sun Room
Basement Description: Unfinished
Other Specifics
| 2 | |
| Concrete Perimeter | |
| Concrete | |
| Patio, Porch Screened, Storms/Screens, Fire Pit | |
| Landscaped | |
| 72 X125 | |
| — | |
| Full | |
| Hardwood Floors, First Floor Laundry | |
| Range, Microwave, Dishwasher, High End Refrigerator, Bar Fridge, Washer, Dryer, Disposal, Stainless Steel Appliance(s) | |
| Not in DB | |
| Curbs, Sidewalks, Street Lights, Street Paved | |
| — | |
| — | |
| Gas Starter |
Tax History
| Year | Property Taxes |
|---|---|
| 2018 | $5,997 |
| 2021 | $6,345 |
Contact Agent
Nearby Similar Homes
Nearby Sold Comparables
Contact Agent
Listing Provided By
john greene, Realtor

