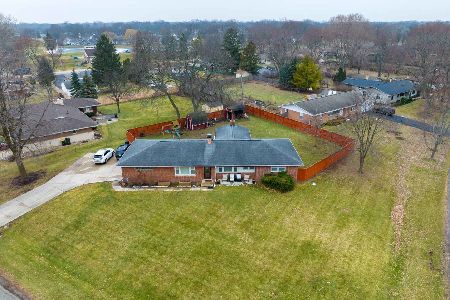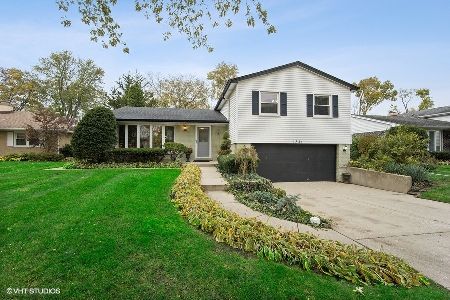1328 Indigo Drive, Mount Prospect, Illinois 60056
$310,000
|
Sold
|
|
| Status: | Closed |
| Sqft: | 1,923 |
| Cost/Sqft: | $166 |
| Beds: | 3 |
| Baths: | 2 |
| Year Built: | 1971 |
| Property Taxes: | $8,059 |
| Days On Market: | 2468 |
| Lot Size: | 0,21 |
Description
VERY HARD TO FIND open concept floor plan with a family room addition. You will love the true great room experience with light beaming in from the front bay window all the way through to the transom windows at the top of family room's vaulted ceiling. The kitchen island and stone fire place are perfectly situated so that you can enjoy all of this open living space! Of course, the rest of the house has plenty to offer as well, from the hardwood floors to the updated bathrooms to the zoned heating and cooling system. The list goes on and on, including the abundant and easily accessible storage in the cement crawl space, the fenced yard, the back yard gazebo and on and on. The location is great, offering Hersey HS and easy access to Metra, 294 and tons of nearby shopping, parks and Forest Preserve.
Property Specifics
| Single Family | |
| — | |
| — | |
| 1971 | |
| — | |
| SPLIT LEVEL | |
| No | |
| 0.21 |
| Cook | |
| Coachlight Manor | |
| 0 / Not Applicable | |
| — | |
| — | |
| — | |
| 10366486 | |
| 03251010410000 |
Nearby Schools
| NAME: | DISTRICT: | DISTANCE: | |
|---|---|---|---|
|
Grade School
Indian Grove Elementary School |
26 | — | |
|
Middle School
River Trails Middle School |
26 | Not in DB | |
|
High School
John Hersey High School |
214 | Not in DB | |
Property History
| DATE: | EVENT: | PRICE: | SOURCE: |
|---|---|---|---|
| 28 Jun, 2013 | Sold | $300,000 | MRED MLS |
| 21 May, 2013 | Under contract | $319,000 | MRED MLS |
| 5 May, 2013 | Listed for sale | $319,000 | MRED MLS |
| 31 Jul, 2019 | Sold | $310,000 | MRED MLS |
| 13 Jun, 2019 | Under contract | $319,900 | MRED MLS |
| — | Last price change | $329,900 | MRED MLS |
| 3 May, 2019 | Listed for sale | $329,900 | MRED MLS |
| 15 Jul, 2022 | Sold | $435,000 | MRED MLS |
| 25 May, 2022 | Under contract | $415,000 | MRED MLS |
| 20 May, 2022 | Listed for sale | $415,000 | MRED MLS |

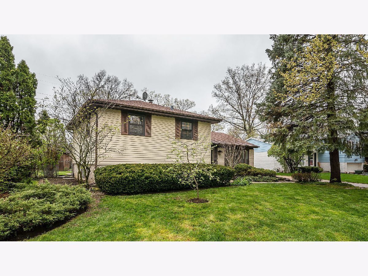
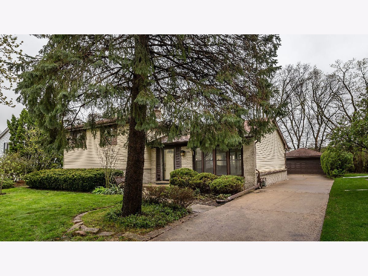
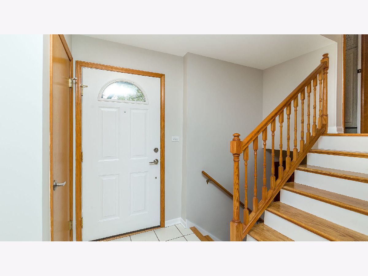
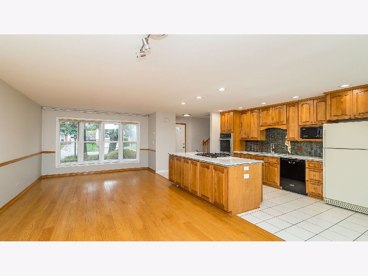
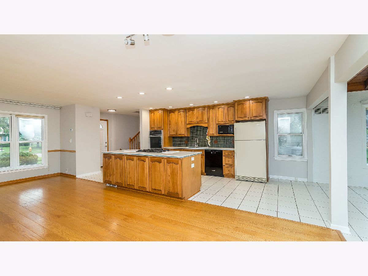
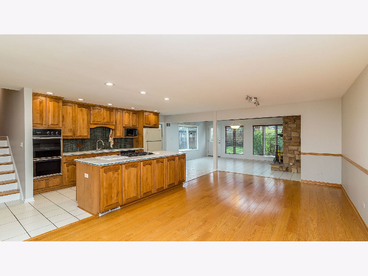
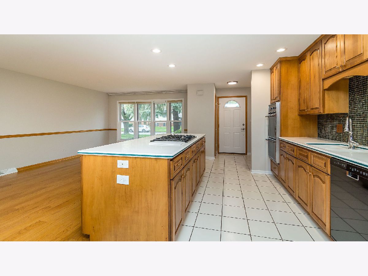
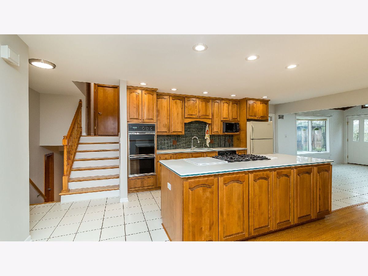
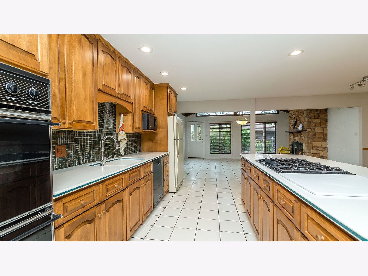
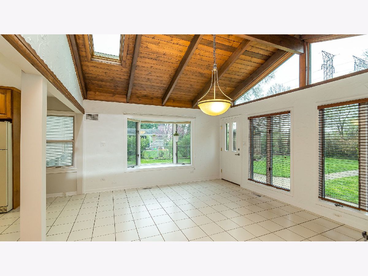
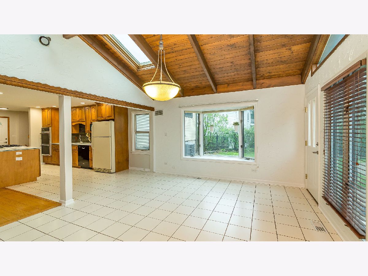
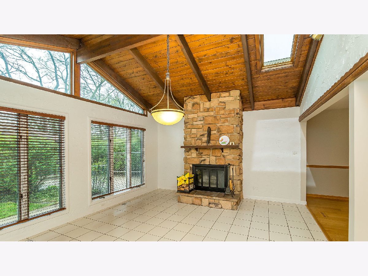
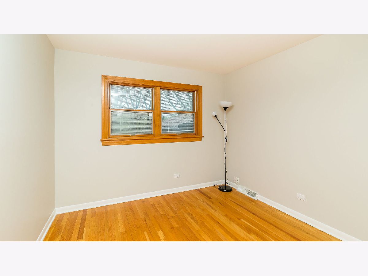
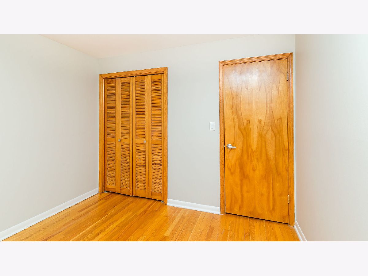
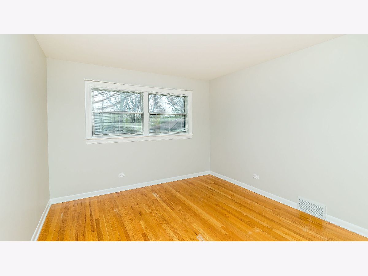
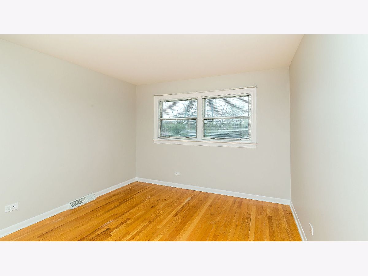
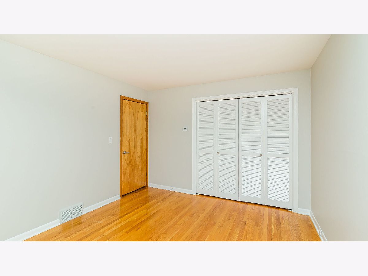
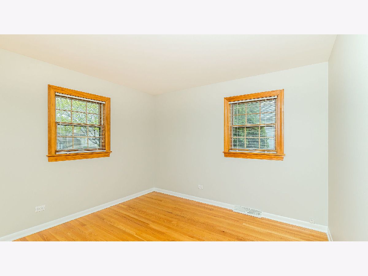
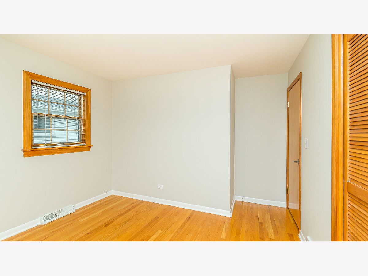
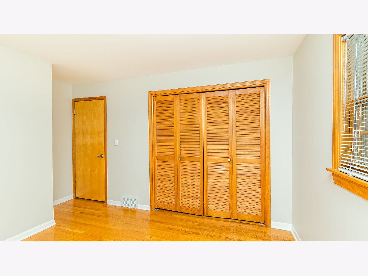
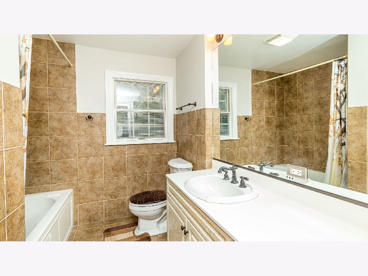
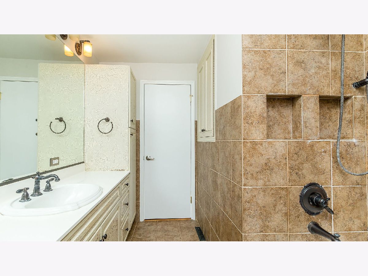
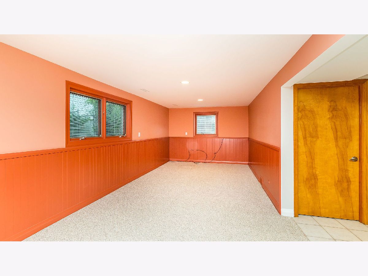
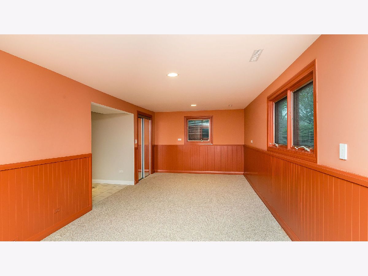
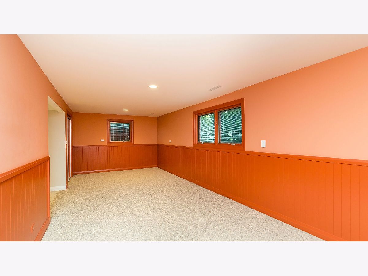
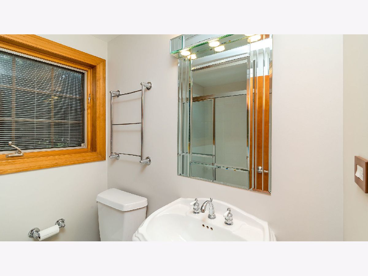
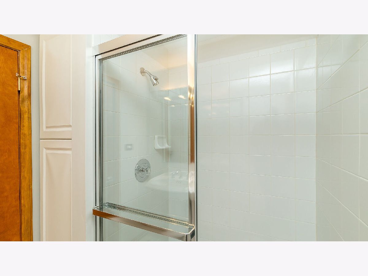
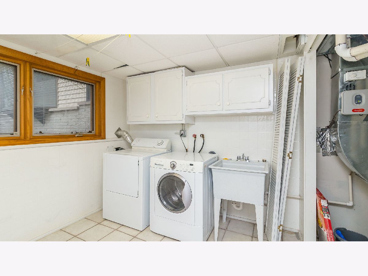
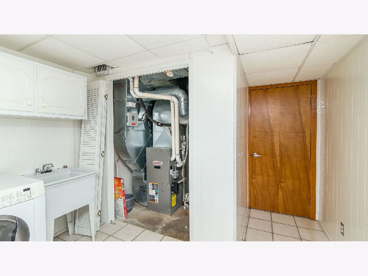
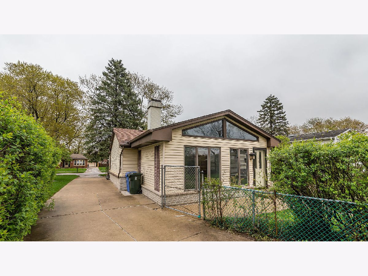
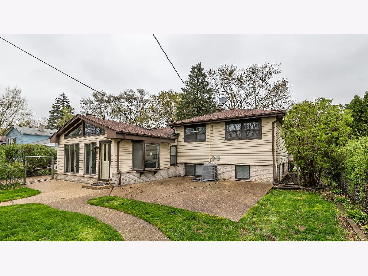
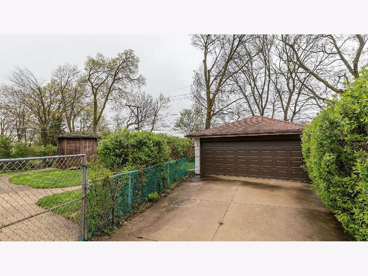
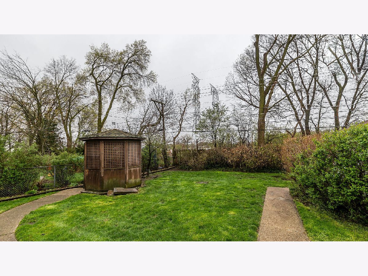
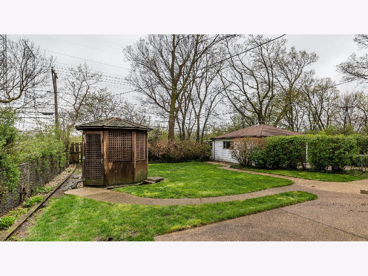
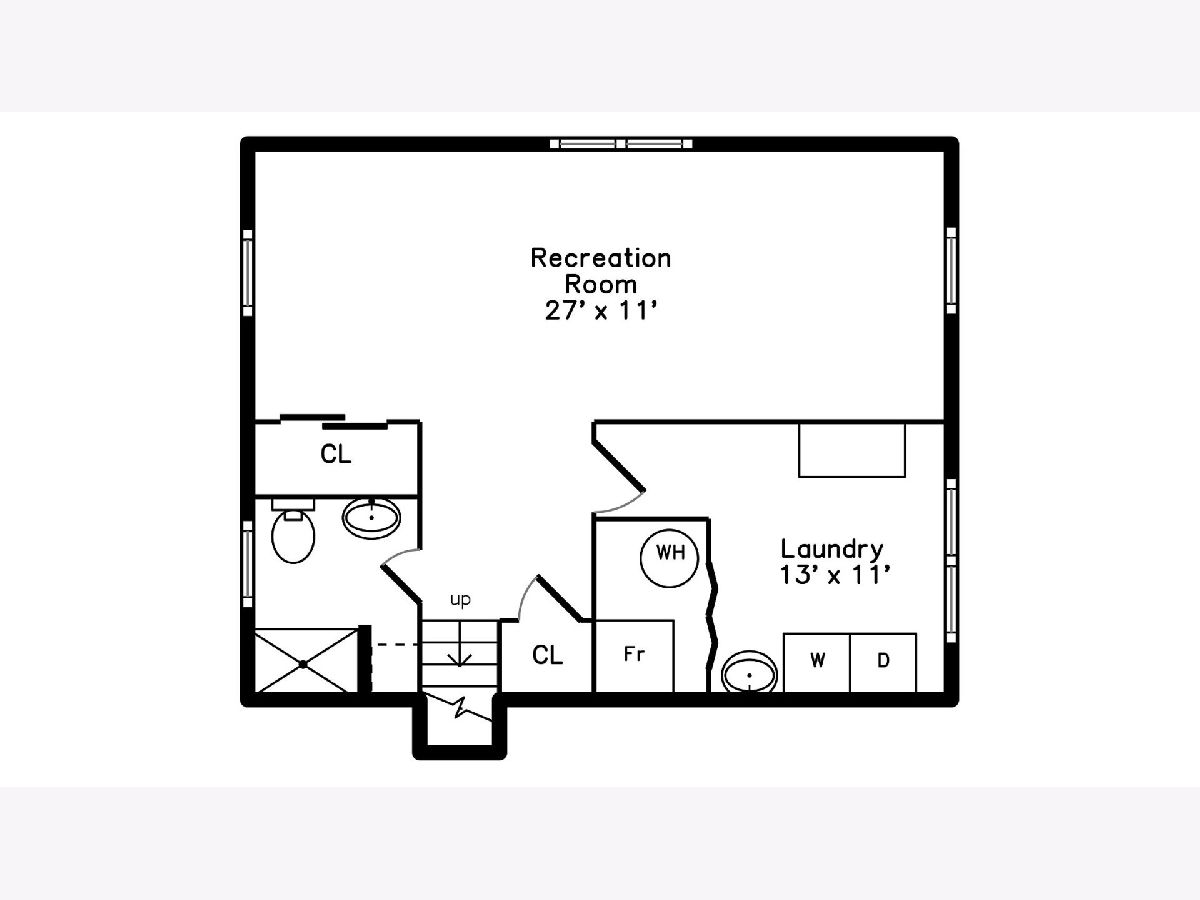
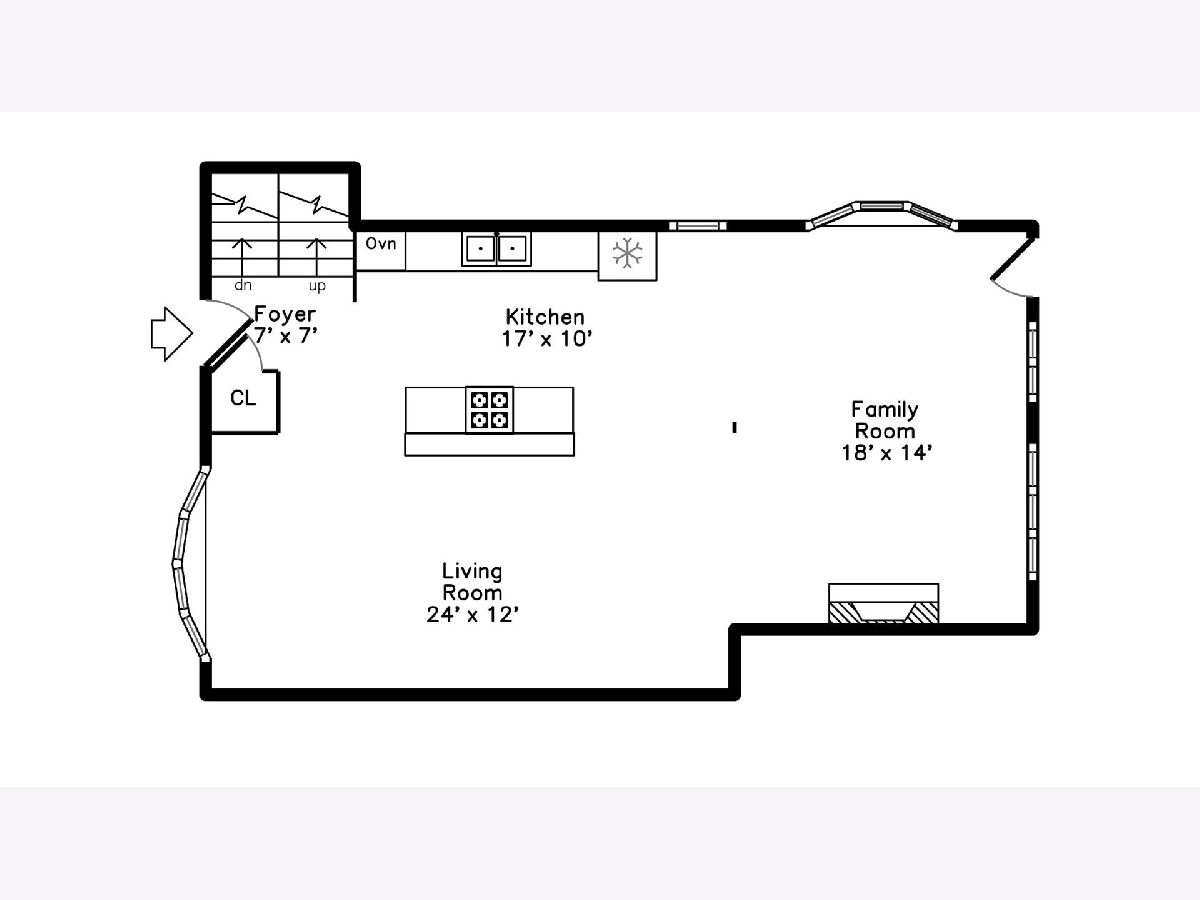
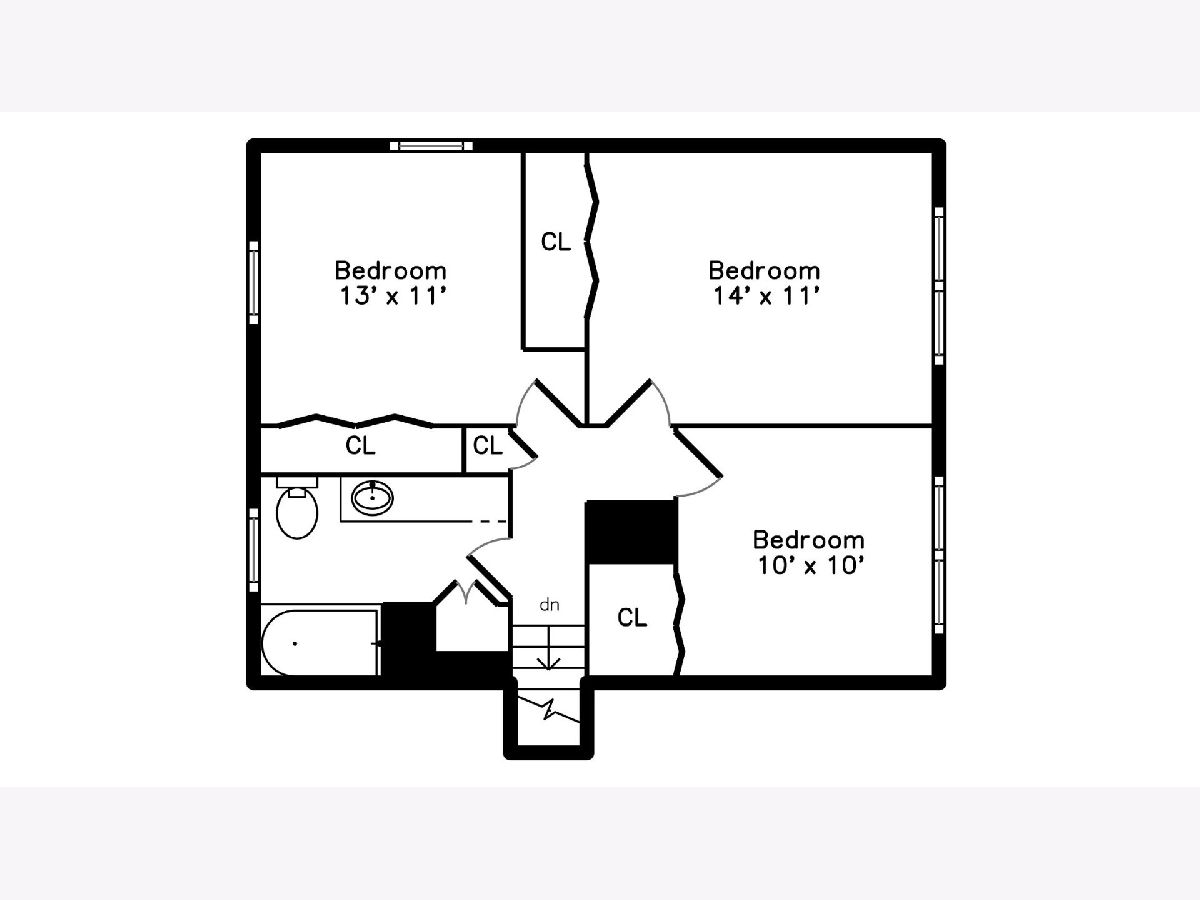
Room Specifics
Total Bedrooms: 3
Bedrooms Above Ground: 3
Bedrooms Below Ground: 0
Dimensions: —
Floor Type: —
Dimensions: —
Floor Type: —
Full Bathrooms: 2
Bathroom Amenities: Whirlpool
Bathroom in Basement: 1
Rooms: —
Basement Description: Finished
Other Specifics
| 2 | |
| — | |
| Concrete | |
| — | |
| — | |
| 65 X 141 | |
| — | |
| — | |
| — | |
| — | |
| Not in DB | |
| — | |
| — | |
| — | |
| — |
Tax History
| Year | Property Taxes |
|---|---|
| 2013 | $6,911 |
| 2019 | $8,059 |
| 2022 | $9,536 |
Contact Agent
Nearby Similar Homes
Nearby Sold Comparables
Contact Agent
Listing Provided By
Keller Williams Chicago-O'Hare





