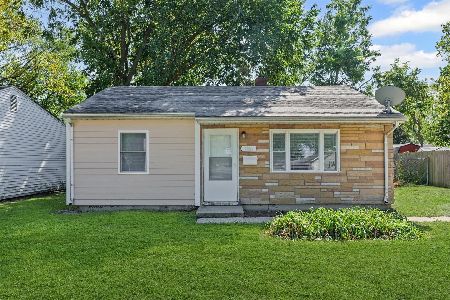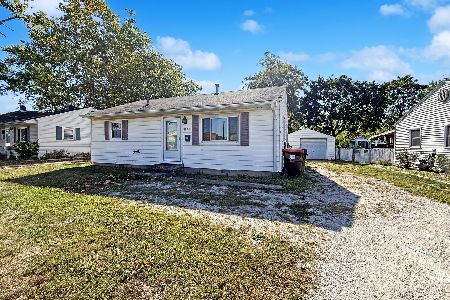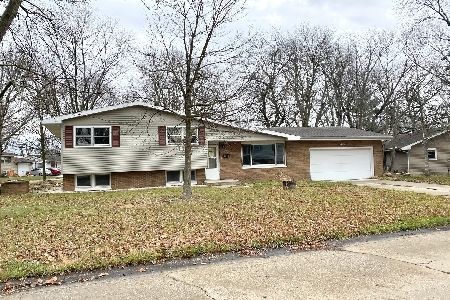1328 Kenneth Drive, Rantoul, Illinois 61866
$115,000
|
Sold
|
|
| Status: | Closed |
| Sqft: | 1,650 |
| Cost/Sqft: | $71 |
| Beds: | 4 |
| Baths: | 2 |
| Year Built: | 1962 |
| Property Taxes: | $2,475 |
| Days On Market: | 1987 |
| Lot Size: | 0,20 |
Description
Four bedrooms, 1 1/2 baths, large living room and separate family room is just some of what this home has to offer. The house also features a 2 car garage, rear patio and a fenced in the back yard. New roof in 2020 and new gutters! The kitchen and bathrooms have both been remodelled and windows (other than the family room) were put in all within the last five years.
Property Specifics
| Single Family | |
| — | |
| Ranch | |
| 1962 | |
| None | |
| — | |
| No | |
| 0.2 |
| Champaign | |
| — | |
| — / Not Applicable | |
| None | |
| Public | |
| Public Sewer | |
| 10873462 | |
| 140336303008 |
Nearby Schools
| NAME: | DISTRICT: | DISTANCE: | |
|---|---|---|---|
|
Grade School
Rantoul City District |
137 | — | |
|
Middle School
Rantoul Junior High School |
137 | Not in DB | |
|
High School
Rantoul Twp Hs |
193 | Not in DB | |
Property History
| DATE: | EVENT: | PRICE: | SOURCE: |
|---|---|---|---|
| 11 Dec, 2020 | Sold | $115,000 | MRED MLS |
| 28 Oct, 2020 | Under contract | $117,900 | MRED MLS |
| — | Last price change | $119,900 | MRED MLS |
| 21 Sep, 2020 | Listed for sale | $119,900 | MRED MLS |
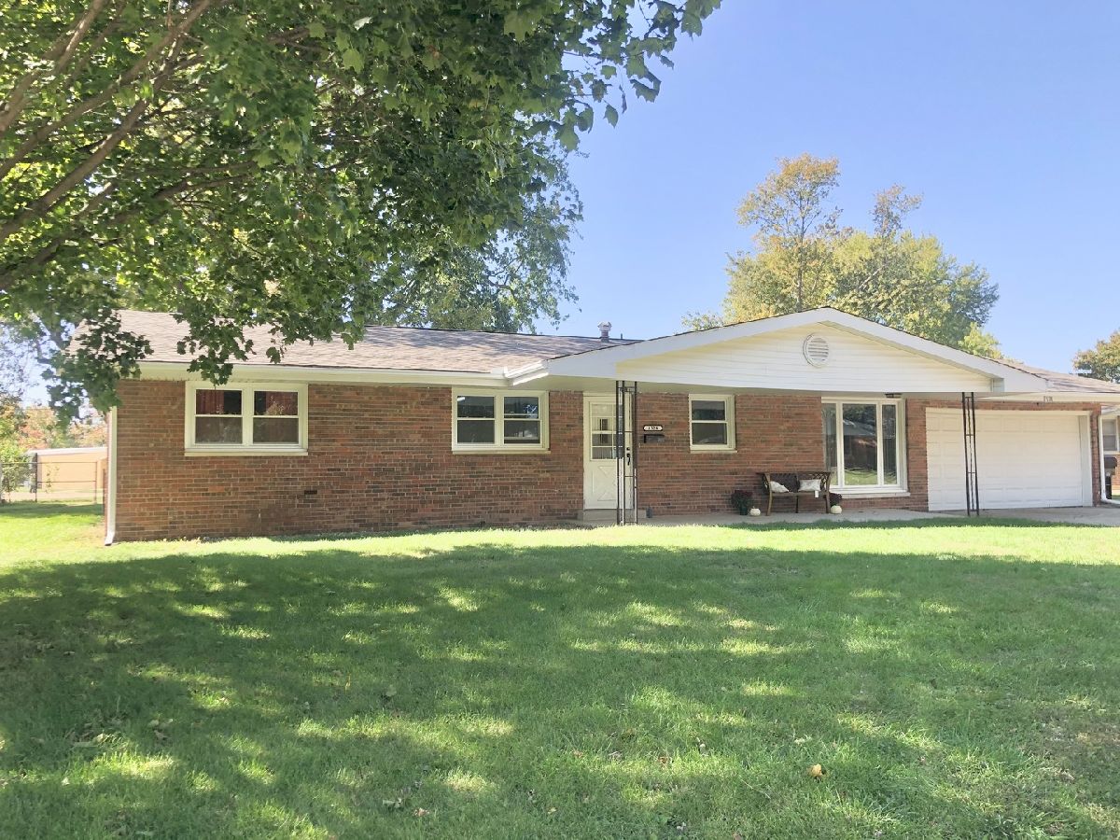
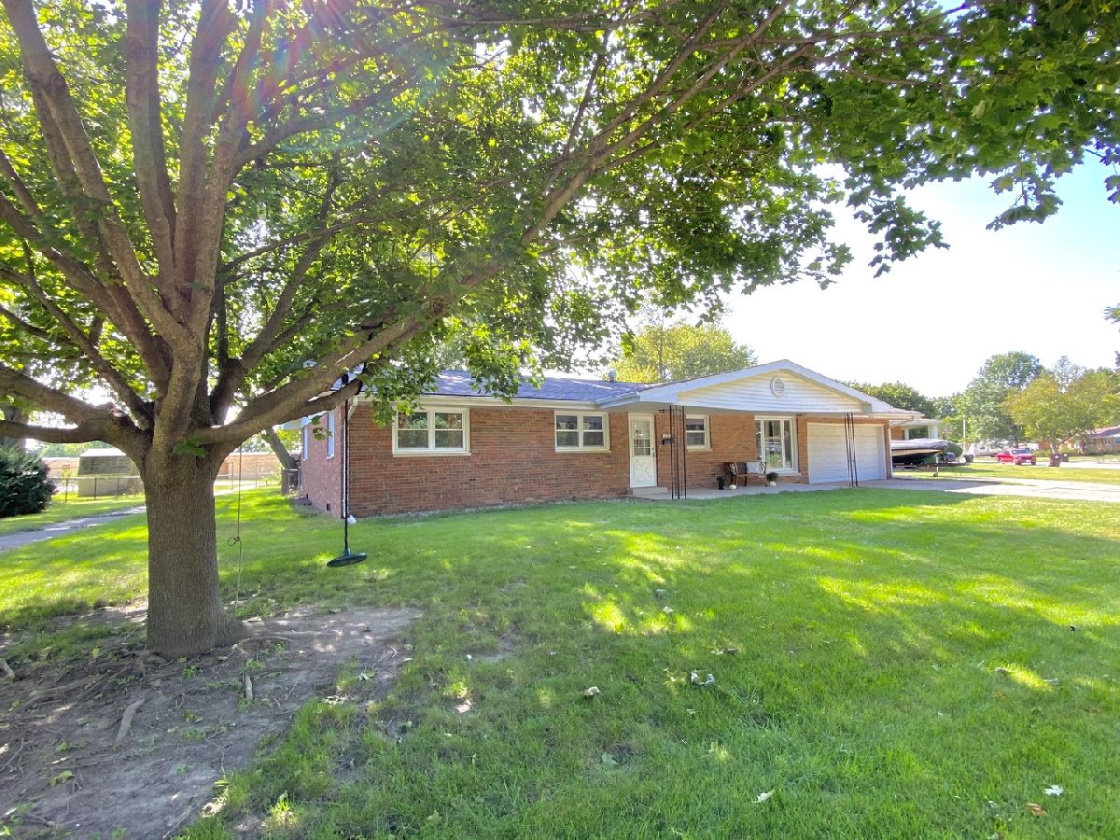
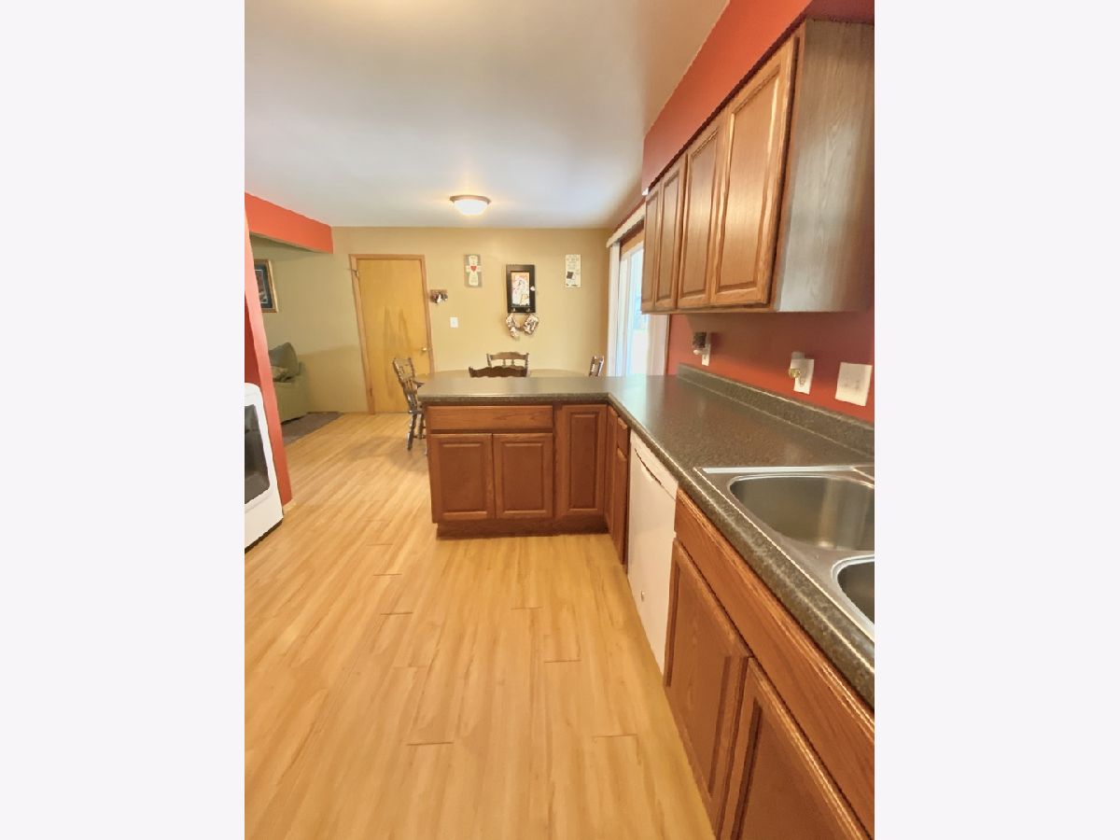
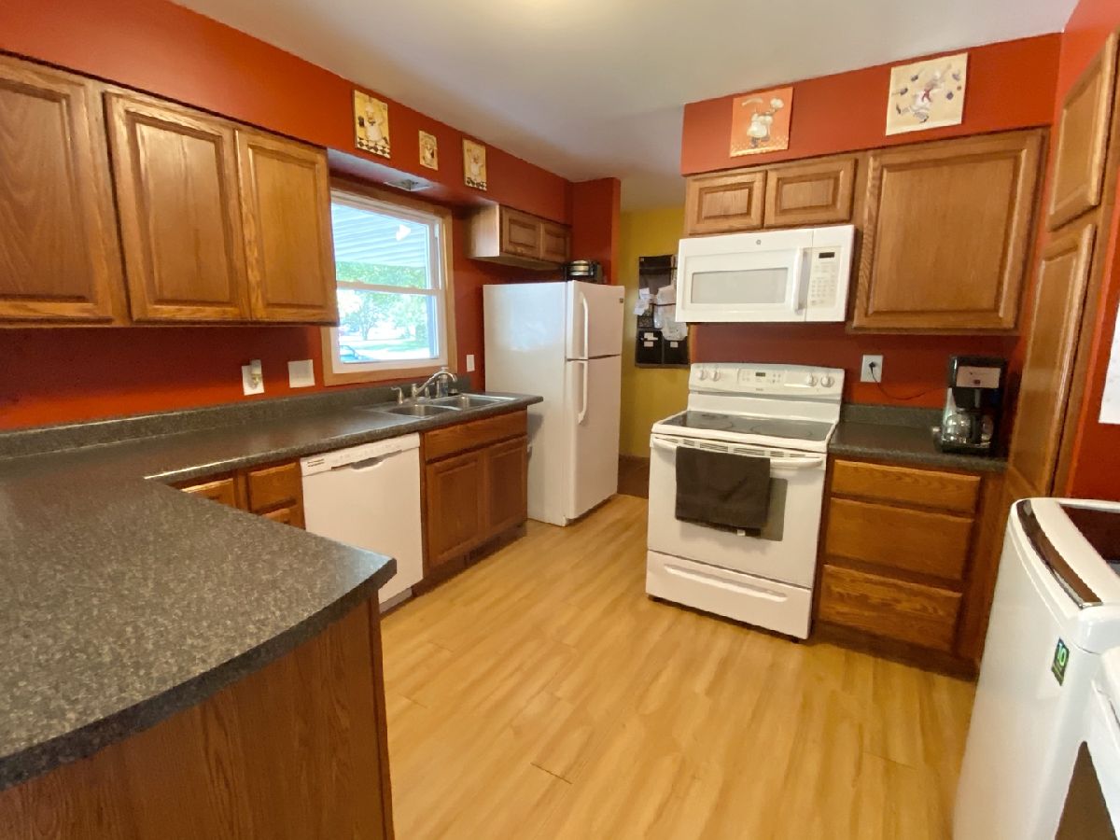














Room Specifics
Total Bedrooms: 4
Bedrooms Above Ground: 4
Bedrooms Below Ground: 0
Dimensions: —
Floor Type: Hardwood
Dimensions: —
Floor Type: Hardwood
Dimensions: —
Floor Type: Hardwood
Full Bathrooms: 2
Bathroom Amenities: Double Sink
Bathroom in Basement: 0
Rooms: No additional rooms
Basement Description: Crawl
Other Specifics
| 2 | |
| Block | |
| Concrete | |
| Patio, Porch | |
| Fenced Yard,Irregular Lot | |
| 100X125X30X16X126 | |
| — | |
| Half | |
| — | |
| Range, Microwave, Dishwasher, Refrigerator, Disposal | |
| Not in DB | |
| Street Lights | |
| — | |
| — | |
| — |
Tax History
| Year | Property Taxes |
|---|---|
| 2020 | $2,475 |
Contact Agent
Nearby Similar Homes
Nearby Sold Comparables
Contact Agent
Listing Provided By
TOWN & COUNTRY REALTY,LLP

