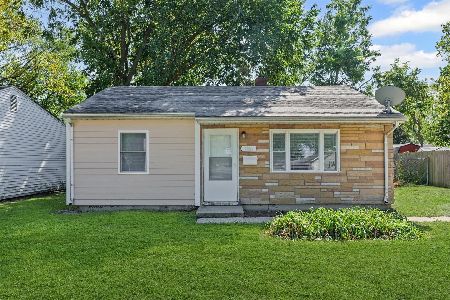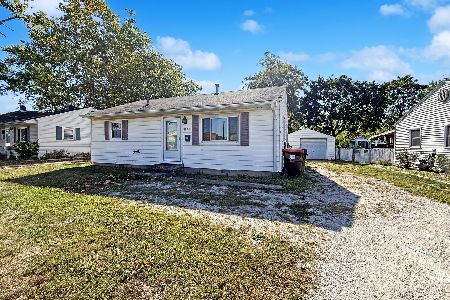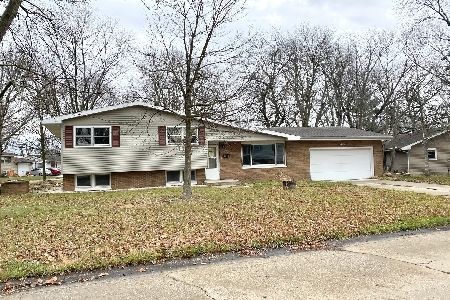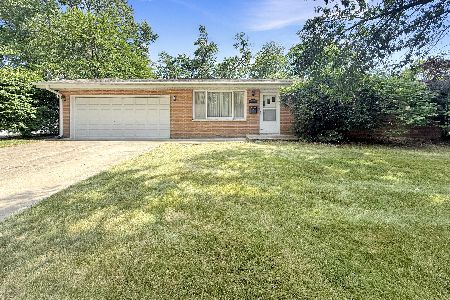1404 Kenneth Drive, Rantoul, Illinois 61866
$129,000
|
Sold
|
|
| Status: | Closed |
| Sqft: | 2,232 |
| Cost/Sqft: | $61 |
| Beds: | 5 |
| Baths: | 3 |
| Year Built: | — |
| Property Taxes: | $3,050 |
| Days On Market: | 2896 |
| Lot Size: | 0,00 |
Description
Don't miss this unexpected treasure, Gorgeous Hardwood, No Carpeting. Kitchen re-done with Stainless Steel Appliances. Many Replacement Windows, Bathrooms updated. Spacious Living, Free Standing Fireplace, Lower Level Family Room, Fenced Yard. Drive Thru attached Garage, 2 Car Detached, 2 Story 10 X 12 Shed.
Property Specifics
| Single Family | |
| — | |
| Tri-Level | |
| — | |
| None | |
| — | |
| No | |
| — |
| Champaign | |
| East Lawn | |
| 0 / Not Applicable | |
| None | |
| Public | |
| Public Sewer | |
| 09897821 | |
| 140336303014 |
Nearby Schools
| NAME: | DISTRICT: | DISTANCE: | |
|---|---|---|---|
|
Grade School
Rantoul Elementary School |
137 | — | |
|
Middle School
Rantoul Junior High School |
137 | Not in DB | |
|
High School
Rantoul High School |
193 | Not in DB | |
Property History
| DATE: | EVENT: | PRICE: | SOURCE: |
|---|---|---|---|
| 25 May, 2018 | Sold | $129,000 | MRED MLS |
| 10 Apr, 2018 | Under contract | $135,900 | MRED MLS |
| 27 Mar, 2018 | Listed for sale | $135,900 | MRED MLS |
Room Specifics
Total Bedrooms: 5
Bedrooms Above Ground: 5
Bedrooms Below Ground: 0
Dimensions: —
Floor Type: Hardwood
Dimensions: —
Floor Type: Hardwood
Dimensions: —
Floor Type: Wood Laminate
Dimensions: —
Floor Type: —
Full Bathrooms: 3
Bathroom Amenities: Whirlpool,Separate Shower
Bathroom in Basement: 0
Rooms: Bedroom 5
Basement Description: Slab
Other Specifics
| 3 | |
| — | |
| Concrete | |
| Patio, Porch | |
| Fenced Yard | |
| 70 X 121.5 | |
| — | |
| Half | |
| Hardwood Floors | |
| Range, Microwave, Dishwasher, Refrigerator, Disposal | |
| Not in DB | |
| Sidewalks, Street Paved | |
| — | |
| — | |
| Gas Log |
Tax History
| Year | Property Taxes |
|---|---|
| 2018 | $3,050 |
Contact Agent
Nearby Similar Homes
Nearby Sold Comparables
Contact Agent
Listing Provided By
Coldwell Banker The R.E. Group










