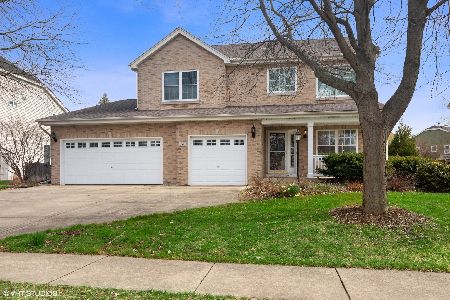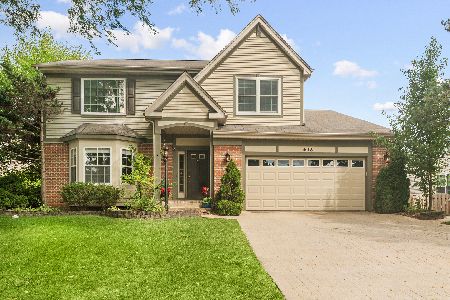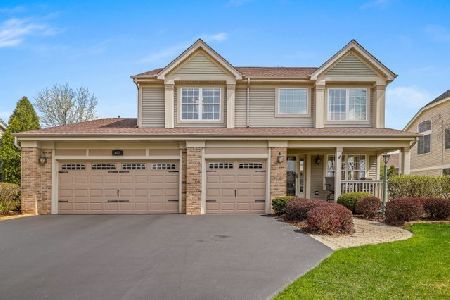1328 Mill Court, Palatine, Illinois 60074
$526,000
|
Sold
|
|
| Status: | Closed |
| Sqft: | 3,319 |
| Cost/Sqft: | $166 |
| Beds: | 4 |
| Baths: | 5 |
| Year Built: | 1998 |
| Property Taxes: | $14,676 |
| Days On Market: | 2498 |
| Lot Size: | 0,27 |
Description
Hurry & Make this Fabulous Cul-de-Sac Home Yours! Improvements = $190,000+ Freshly Painted in Neutral Gray. Soaring 2-Story Foyer & LivRm open to Bayed Dining Rm & 2nd Flr Loft, convert to Br 5. Gorgeous $52,000 Kitchen Boasts Granite, Maple Cabinets, High End SS Appl & Marvin French Slider. Gleaming Hardwood Flrs = $14,000. Vaulted Master Suite Boasts Luxury $25,000 En-Suite MasterBath. 1st Flr Bdr w/ Full Bath use as In-Law or Den. Huge Family Rm open to Kitchen & Office w/ Glass French Doors. Convenient Laundry Rm offers Pedestal W/D. Enjoy Warm Days on Beautiful Extended Private Paver Brick Patio w/ plenty of room for Sofa & Table & Grill, offering pretty views of Huge Flat Yard w/ Sprinkler System. Finished Bsmnt $27,000 w/ Entertainment Bar & Pwder Rm. Terrific Curb Appeal! Newer Siding, Pella Windows, Front Door & Garage Door + Newer Roof. Dream Home - 5 min to HiWay 53 & Shopping. 8 min to Train & Downtown Palatine offering Restaurants. Seller's Loss is Buyer's Gain! 10+
Property Specifics
| Single Family | |
| — | |
| — | |
| 1998 | |
| Partial | |
| EXP-AVALON | |
| No | |
| 0.27 |
| Cook | |
| Concord Mills | |
| 185 / Annual | |
| Other | |
| Lake Michigan | |
| Public Sewer | |
| 10318023 | |
| 02112120480000 |
Nearby Schools
| NAME: | DISTRICT: | DISTANCE: | |
|---|---|---|---|
|
Grade School
Virginia Lake Elementary School |
15 | — | |
|
Middle School
Walter R Sundling Junior High Sc |
15 | Not in DB | |
|
High School
Palatine High School |
211 | Not in DB | |
Property History
| DATE: | EVENT: | PRICE: | SOURCE: |
|---|---|---|---|
| 29 May, 2019 | Sold | $526,000 | MRED MLS |
| 25 Apr, 2019 | Under contract | $550,000 | MRED MLS |
| — | Last price change | $585,000 | MRED MLS |
| 23 Mar, 2019 | Listed for sale | $585,000 | MRED MLS |
Room Specifics
Total Bedrooms: 4
Bedrooms Above Ground: 4
Bedrooms Below Ground: 0
Dimensions: —
Floor Type: Carpet
Dimensions: —
Floor Type: Carpet
Dimensions: —
Floor Type: Carpet
Full Bathrooms: 5
Bathroom Amenities: Whirlpool,Separate Shower,Double Sink
Bathroom in Basement: 1
Rooms: Eating Area,Foyer,Loft,Office,Recreation Room,Walk In Closet
Basement Description: Finished
Other Specifics
| 2 | |
| Concrete Perimeter | |
| Concrete | |
| Patio, Porch, Brick Paver Patio, Storms/Screens | |
| Cul-De-Sac | |
| 141X68X104X126X40 | |
| — | |
| Full | |
| Vaulted/Cathedral Ceilings, Hardwood Floors, First Floor Bedroom, First Floor Laundry, First Floor Full Bath, Walk-In Closet(s) | |
| Microwave, Dishwasher, Refrigerator, Bar Fridge, Washer, Dryer, Disposal, Stainless Steel Appliance(s), Range Hood | |
| Not in DB | |
| Sidewalks, Street Lights, Street Paved | |
| — | |
| — | |
| Wood Burning, Gas Starter |
Tax History
| Year | Property Taxes |
|---|---|
| 2019 | $14,676 |
Contact Agent
Nearby Similar Homes
Nearby Sold Comparables
Contact Agent
Listing Provided By
Keller Williams Success Realty












