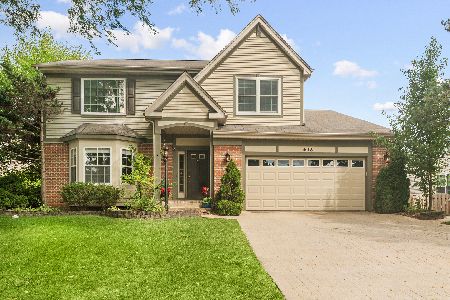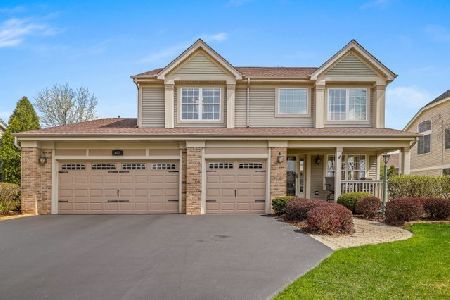620 Delgado Drive, Palatine, Illinois 60067
$625,000
|
Sold
|
|
| Status: | Closed |
| Sqft: | 3,055 |
| Cost/Sqft: | $205 |
| Beds: | 4 |
| Baths: | 4 |
| Year Built: | 1999 |
| Property Taxes: | $12,611 |
| Days On Market: | 1367 |
| Lot Size: | 0,21 |
Description
Step into this dramatic two story entryway and be prepared to be wowed. This is the largest expanded Avalon model on a premium interior lot in the desirable Concord Mills neighborhood. So much living space! Featuring an open floor plan, vaulted ceilings, gourmet kitchen with 42' cabinets and endless counter tops, plus island and extra room for kitchen table. Open concept to HUGE family room offering a gas fire place and plenty of windows for natural sunlight. Main level living room, dining room and office perfect for today's work from home lifestyle. Four large bedrooms upstairs including the huge primary suite with two walk-in closets and private bath with double vanity, soaking tub and separate shower. A fully finished basement with 5th bedroom, full bathroom and bar perfect for entertaining or overnight guests. 3-car garage, fully fenced backyard and an outdoor sprinkler system round out this incredible home. Updates include: (2021) new laminate kitchen floors and SS kitchen appliances, (2017) AC, sump pump (2016) Furnace (2015) Whole house painted (2012) Water heater, roof.
Property Specifics
| Single Family | |
| — | |
| — | |
| 1999 | |
| — | |
| — | |
| No | |
| 0.21 |
| Cook | |
| Concord Mills | |
| — / Not Applicable | |
| — | |
| — | |
| — | |
| 11388303 | |
| 02112120060000 |
Nearby Schools
| NAME: | DISTRICT: | DISTANCE: | |
|---|---|---|---|
|
Grade School
Virginia Lake Elementary School |
15 | — | |
|
Middle School
Walter R Sundling Junior High Sc |
15 | Not in DB | |
|
High School
Palatine High School |
211 | Not in DB | |
Property History
| DATE: | EVENT: | PRICE: | SOURCE: |
|---|---|---|---|
| 15 Jun, 2022 | Sold | $625,000 | MRED MLS |
| 1 May, 2022 | Under contract | $625,000 | MRED MLS |
| 28 Apr, 2022 | Listed for sale | $625,000 | MRED MLS |
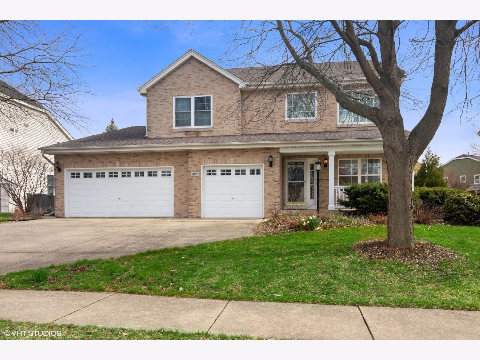
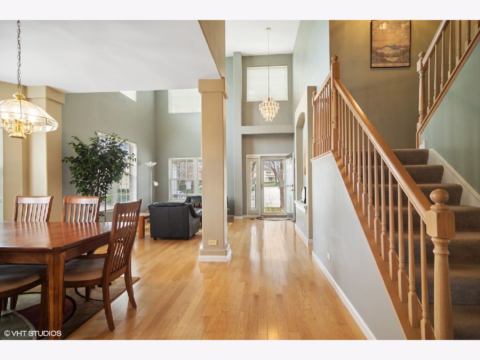
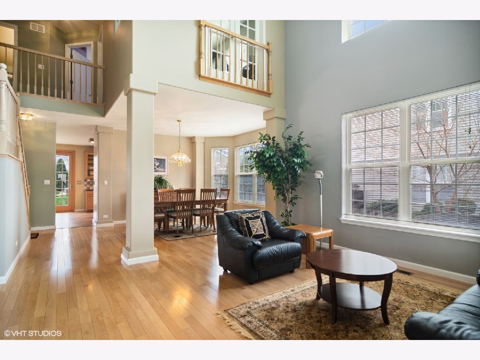
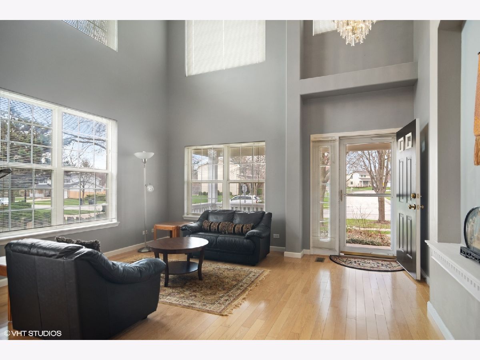
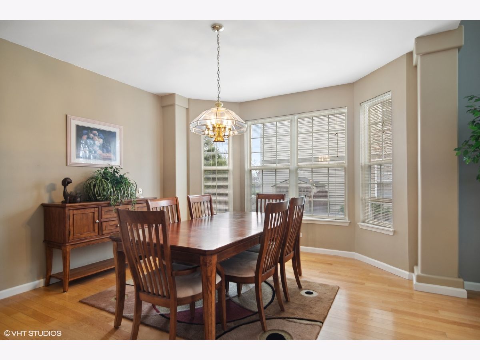
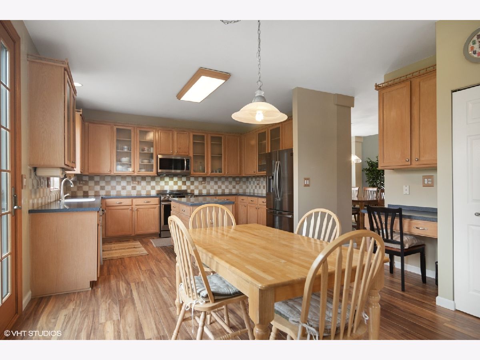
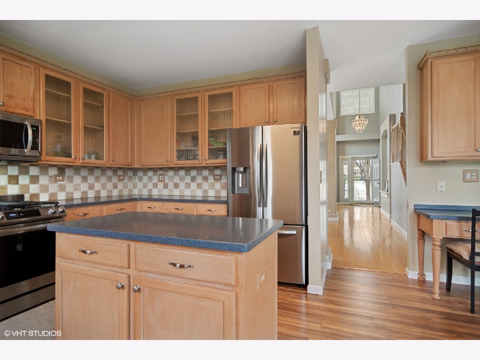
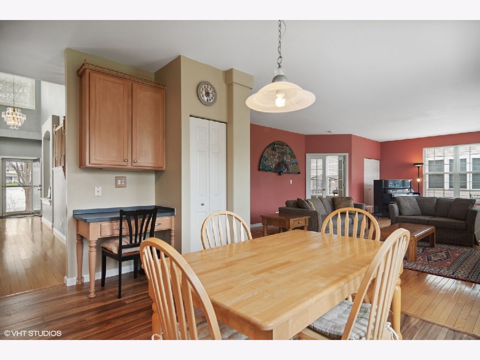
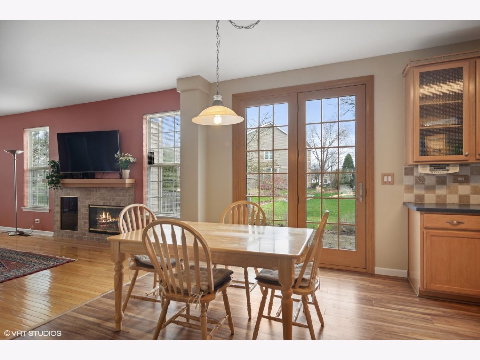
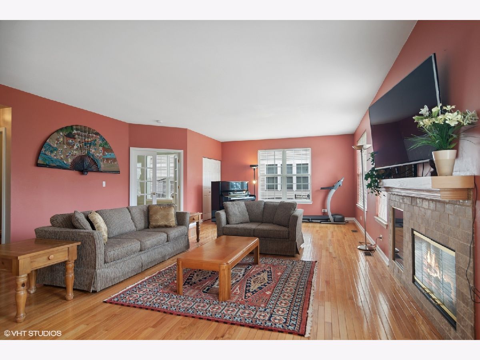
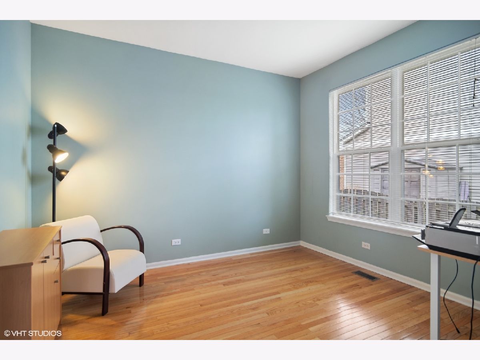
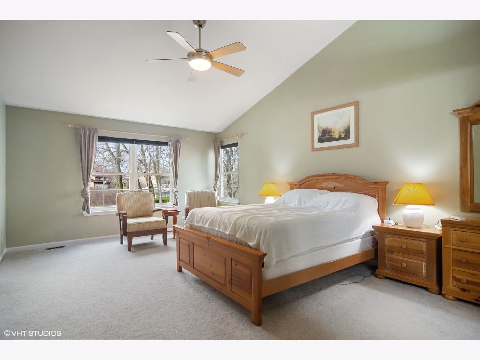
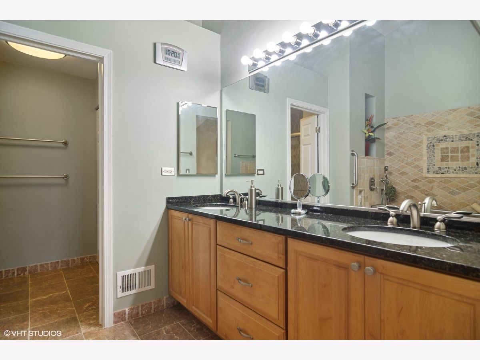
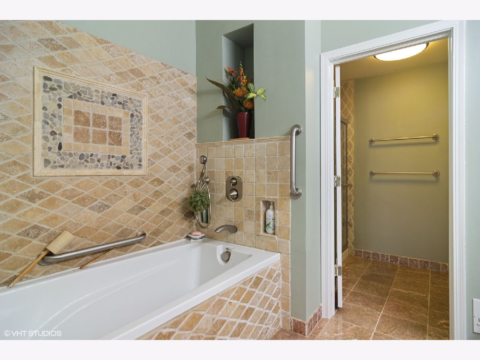
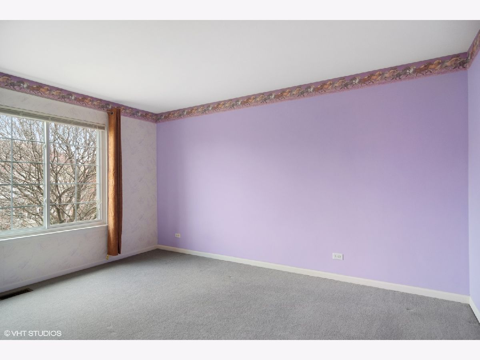
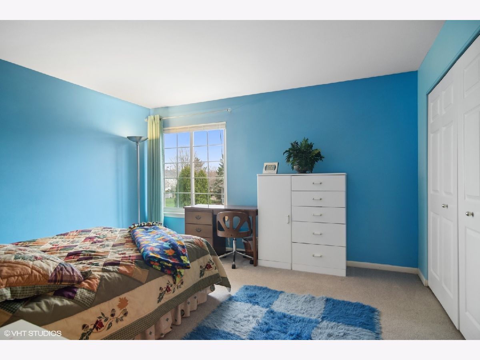
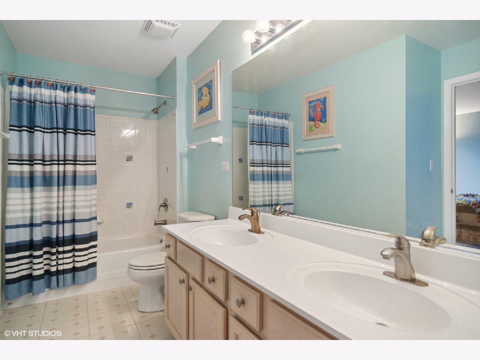
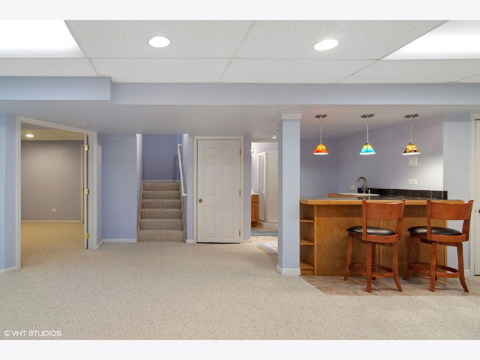
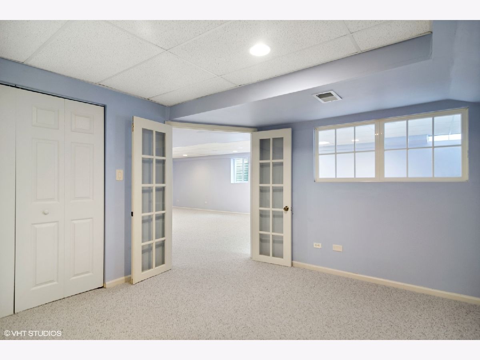
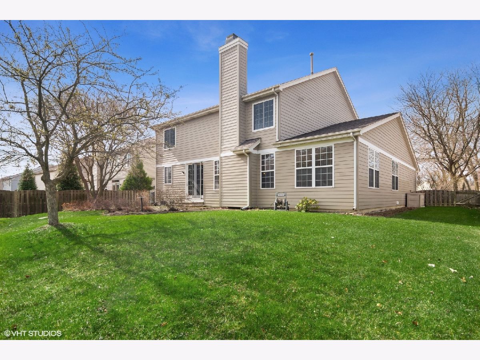
Room Specifics
Total Bedrooms: 5
Bedrooms Above Ground: 4
Bedrooms Below Ground: 1
Dimensions: —
Floor Type: —
Dimensions: —
Floor Type: —
Dimensions: —
Floor Type: —
Dimensions: —
Floor Type: —
Full Bathrooms: 4
Bathroom Amenities: Separate Shower,Double Sink
Bathroom in Basement: 1
Rooms: —
Basement Description: Finished
Other Specifics
| 3 | |
| — | |
| — | |
| — | |
| — | |
| 75X121 | |
| — | |
| — | |
| — | |
| — | |
| Not in DB | |
| — | |
| — | |
| — | |
| — |
Tax History
| Year | Property Taxes |
|---|---|
| 2022 | $12,611 |
Contact Agent
Nearby Similar Homes
Nearby Sold Comparables
Contact Agent
Listing Provided By
@properties Christie's International Real Estate







