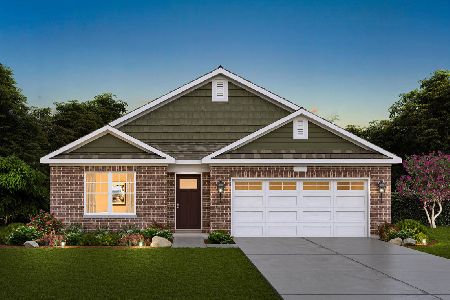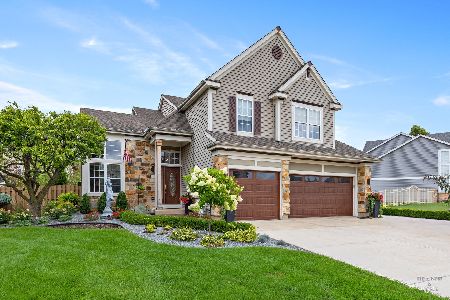1328 Richmond Lane, Bartlett, Illinois 60103
$395,000
|
Sold
|
|
| Status: | Closed |
| Sqft: | 2,577 |
| Cost/Sqft: | $155 |
| Beds: | 5 |
| Baths: | 4 |
| Year Built: | 1993 |
| Property Taxes: | $10,563 |
| Days On Market: | 2128 |
| Lot Size: | 0,25 |
Description
Stunning Wingate model situated or nestled on a quiet cul-de-sac in desirable Fairfax Silvercrest of Bartlett. Boasting over 2500 sq. ft. this 5 bedrooms, 3.5 baths, spacious three car garage has the open floor plan buyers are desiring. Dramatic two-story living room provides tons of natural light, along with an open kitchen with Corian counters, rich hardwood floors, handy island, newer Bosch dishwasher (2016), newer refrigerator (2016) and a large pantry with convenient Elfa storage system. Desirable first floor bedroom/den with adjacent updated full bath (2017) gives an added bonus along with a first floor laundry with tons of built-in storage space. Luxurious master suite features vaulted ceilings, spacious walk-in closet with Elfa closet system and updated bath with a gorgeous shower (2019), double sinks and separate soaking tub.Beautifully finished full basement (2010) features a wet bar with beverage refrigerator, a half bath, recreation room along, several storage closets and plenty of extra space for game room or home gym. Value added updates: Furnace (2016), A/C (2016), Water heater (2019), Roof (2008), Partial window update (2010). The backyard features a huge deck for entertaining and lovely landscaping (2019). Walk to Prairieview Elementary and serving highly desirable Bartlett High school.
Property Specifics
| Single Family | |
| — | |
| Traditional | |
| 1993 | |
| Full | |
| WINGATE | |
| No | |
| 0.25 |
| Du Page | |
| Fairfax Silvercrest | |
| — / Not Applicable | |
| None | |
| Lake Michigan,Public | |
| Public Sewer | |
| 10638319 | |
| 0111401014 |
Nearby Schools
| NAME: | DISTRICT: | DISTANCE: | |
|---|---|---|---|
|
Grade School
Prairieview Elementary School |
46 | — | |
|
Middle School
East View Middle School |
46 | Not in DB | |
|
High School
Bartlett High School |
46 | Not in DB | |
Property History
| DATE: | EVENT: | PRICE: | SOURCE: |
|---|---|---|---|
| 25 Mar, 2020 | Sold | $395,000 | MRED MLS |
| 20 Feb, 2020 | Under contract | $399,000 | MRED MLS |
| 15 Feb, 2020 | Listed for sale | $399,000 | MRED MLS |
Room Specifics
Total Bedrooms: 5
Bedrooms Above Ground: 5
Bedrooms Below Ground: 0
Dimensions: —
Floor Type: Carpet
Dimensions: —
Floor Type: Carpet
Dimensions: —
Floor Type: Carpet
Dimensions: —
Floor Type: —
Full Bathrooms: 4
Bathroom Amenities: Separate Shower,Double Sink,Garden Tub
Bathroom in Basement: 1
Rooms: Bedroom 5,Recreation Room,Game Room
Basement Description: Finished
Other Specifics
| 3 | |
| Concrete Perimeter | |
| Asphalt | |
| Deck | |
| Cul-De-Sac,Fenced Yard | |
| 75X135X20X41X5X137 | |
| Unfinished | |
| Full | |
| — | |
| Range, Microwave, Dishwasher, Refrigerator, Washer, Dryer | |
| Not in DB | |
| Park, Curbs, Sidewalks, Street Lights, Street Paved | |
| — | |
| — | |
| — |
Tax History
| Year | Property Taxes |
|---|---|
| 2020 | $10,563 |
Contact Agent
Nearby Similar Homes
Nearby Sold Comparables
Contact Agent
Listing Provided By
Baird & Warner







