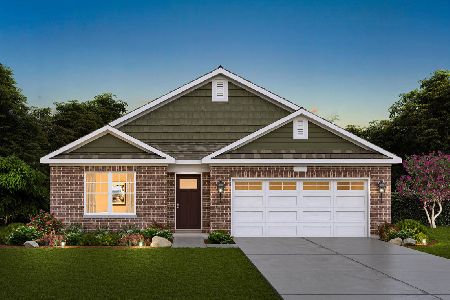1333 Richmond Lane, Bartlett, Illinois 60103
$400,000
|
Sold
|
|
| Status: | Closed |
| Sqft: | 2,077 |
| Cost/Sqft: | $200 |
| Beds: | 3 |
| Baths: | 3 |
| Year Built: | 1993 |
| Property Taxes: | $9,833 |
| Days On Market: | 1543 |
| Lot Size: | 0,29 |
Description
BEST PREMIUM CORNER LOT LOCATION IN FAIRFAX COMMONS & ABSOLUTELY STUNNIG describes this 3 bedroom 2.5 bath and finished basement home. Highlights include: 2 story high ceiling Foyer and Living room, formal dining area. Hardwood flooring in living room, dining area and family room, Espresso Kitchen cabinets with Granite countertop and newer backsplash. Huge Master bedroom with master bath and walk-in closets. Recessed ceiling lights in Kitchen and family room eliminating the need of standing lamps. Beautiful finished basement with additional bedroom and office for working from home along with Recreational room and extra storage room. Spacious 3 Car garage with easy to clean epoxy flooring. Huge fenced backyard with Patio overlooking a private and quiet green space showing relaxing view. Walking distance to highly rated Elementary school and excellent Bartlett schools!! Update includes 2014 Roof, Vinyl Sidings, whole house exterior Aluminum trims, backyard Shed for additional storage, 2016 Furnace, AC and Humidifier 2018 Battery backup sump pump. Come view it today, it will not last too long! Quick close possible!
Property Specifics
| Single Family | |
| — | |
| Contemporary | |
| 1993 | |
| Full | |
| — | |
| No | |
| 0.29 |
| Du Page | |
| Fairfax Commons | |
| 0 / Not Applicable | |
| None | |
| Lake Michigan | |
| Public Sewer | |
| 11229551 | |
| 0114223008 |
Nearby Schools
| NAME: | DISTRICT: | DISTANCE: | |
|---|---|---|---|
|
Grade School
Prairieview Elementary School |
46 | — | |
|
Middle School
East View Middle School |
46 | Not in DB | |
|
High School
Bartlett High School |
46 | Not in DB | |
Property History
| DATE: | EVENT: | PRICE: | SOURCE: |
|---|---|---|---|
| 7 Jun, 2010 | Sold | $295,000 | MRED MLS |
| 16 Apr, 2010 | Under contract | $299,900 | MRED MLS |
| — | Last price change | $324,900 | MRED MLS |
| 25 Feb, 2010 | Listed for sale | $324,900 | MRED MLS |
| 29 Nov, 2021 | Sold | $400,000 | MRED MLS |
| 22 Oct, 2021 | Under contract | $414,900 | MRED MLS |
| — | Last price change | $429,900 | MRED MLS |
| 24 Sep, 2021 | Listed for sale | $429,900 | MRED MLS |
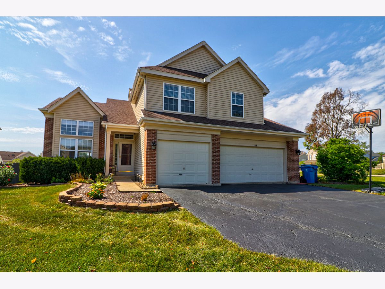
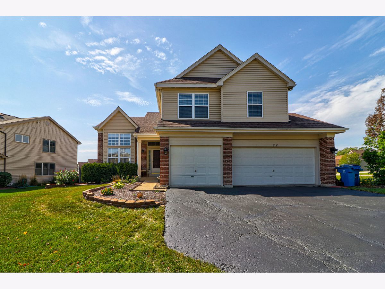
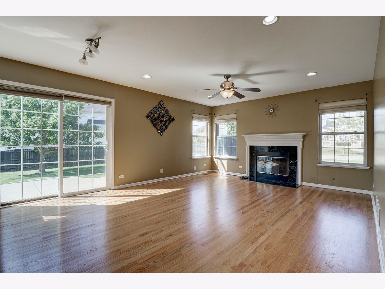
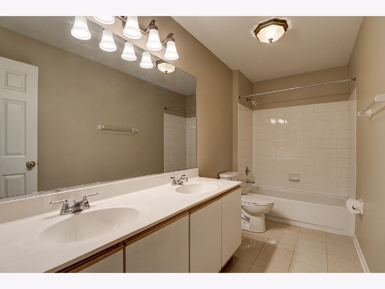
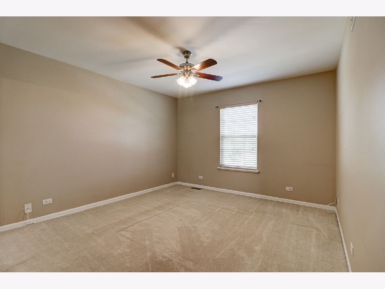
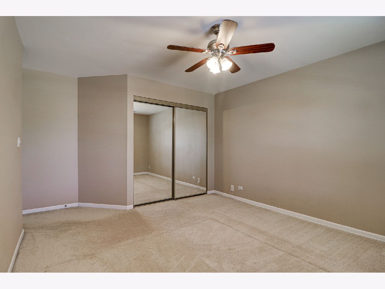
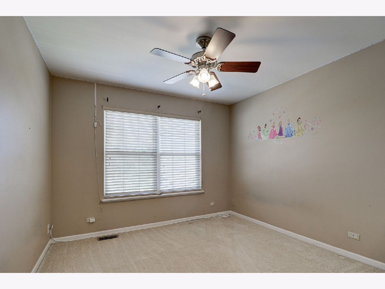
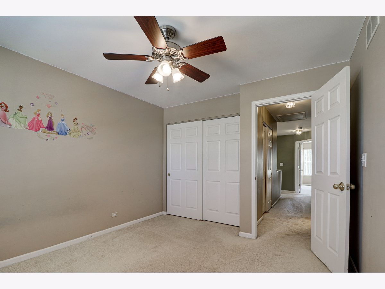
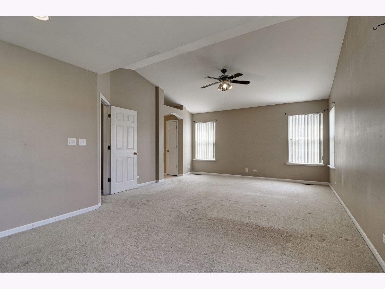
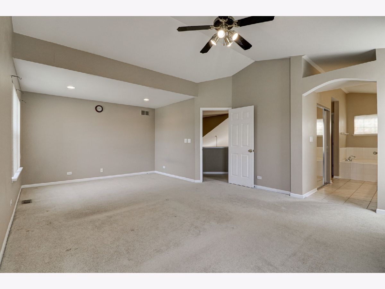
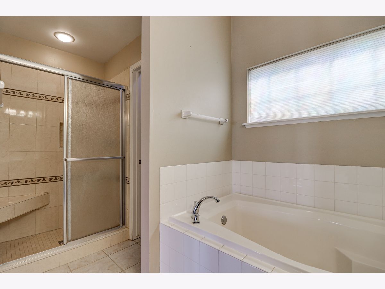
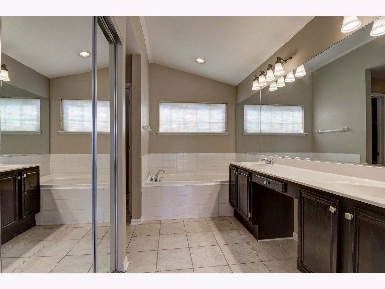
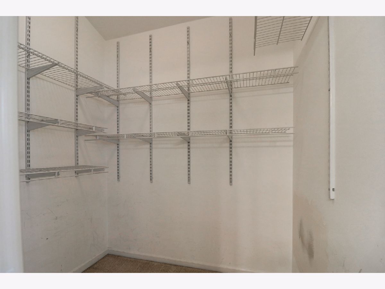
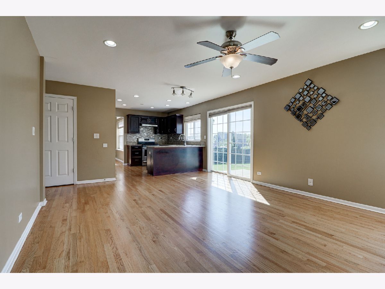
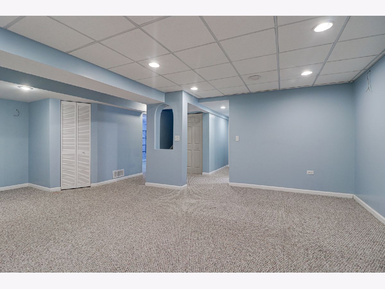
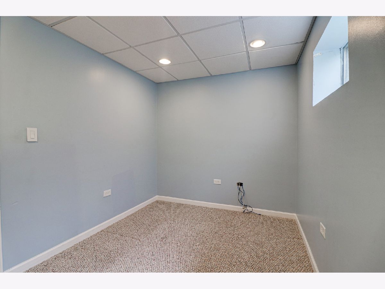
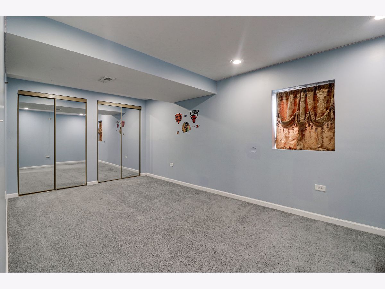
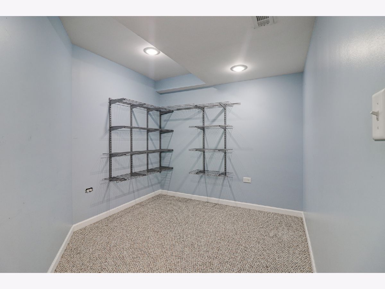
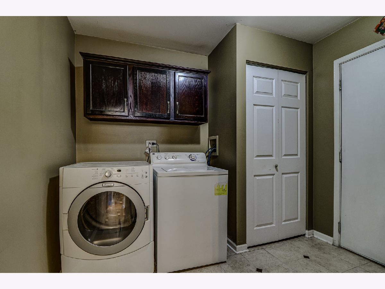
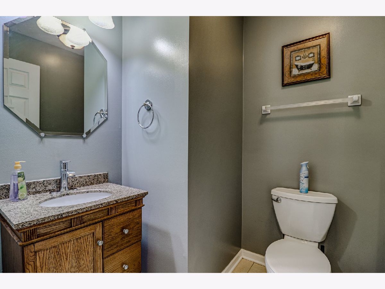
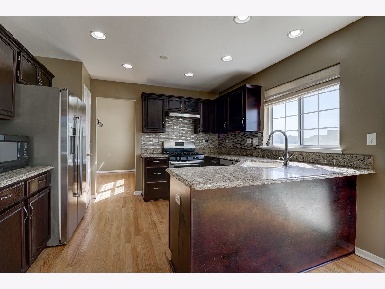
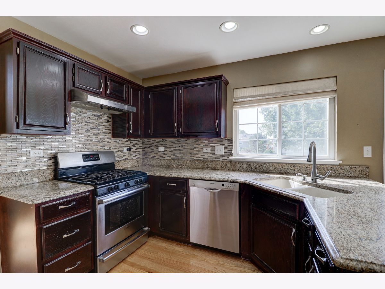
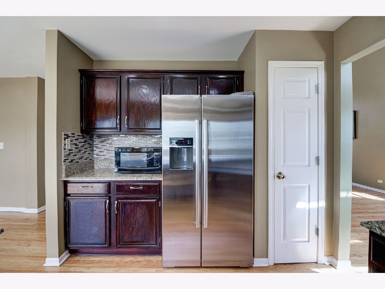
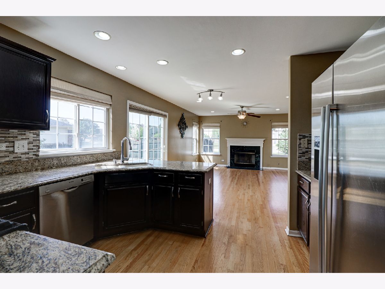
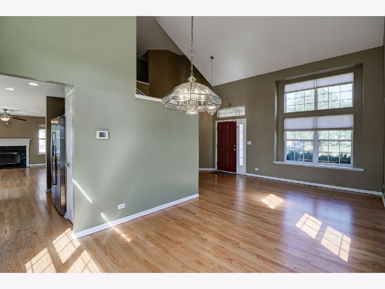
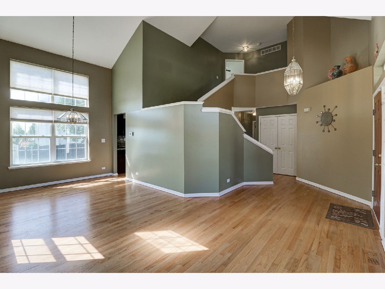
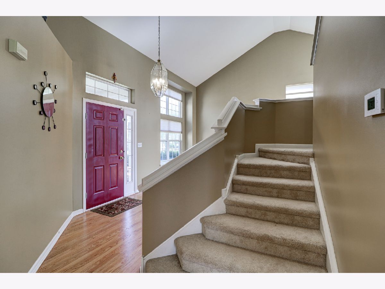
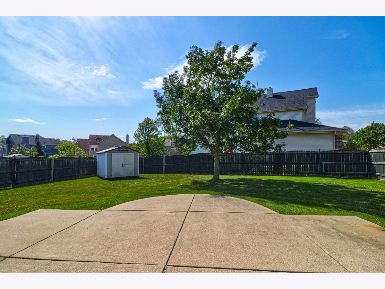
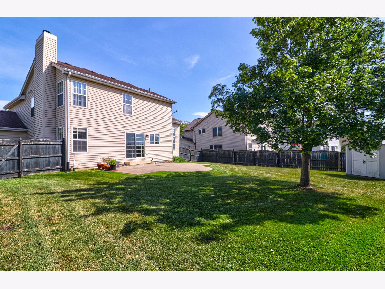
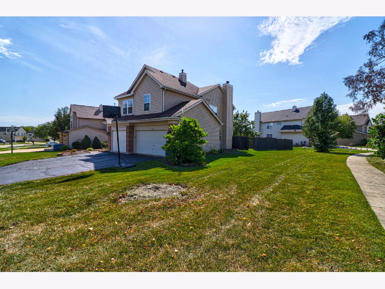
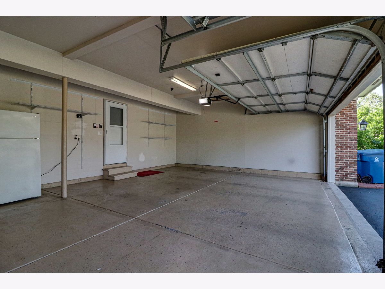
Room Specifics
Total Bedrooms: 4
Bedrooms Above Ground: 3
Bedrooms Below Ground: 1
Dimensions: —
Floor Type: Carpet
Dimensions: —
Floor Type: Carpet
Dimensions: —
Floor Type: Carpet
Full Bathrooms: 3
Bathroom Amenities: —
Bathroom in Basement: 0
Rooms: Office
Basement Description: Finished
Other Specifics
| 3 | |
| — | |
| — | |
| — | |
| — | |
| 71X146X104X122 | |
| — | |
| Full | |
| — | |
| — | |
| Not in DB | |
| — | |
| — | |
| — | |
| — |
Tax History
| Year | Property Taxes |
|---|---|
| 2010 | $7,719 |
| 2021 | $9,833 |
Contact Agent
Nearby Similar Homes
Nearby Sold Comparables
Contact Agent
Listing Provided By
ARNI Realty Incorporated


