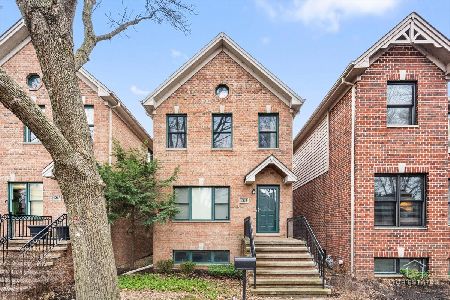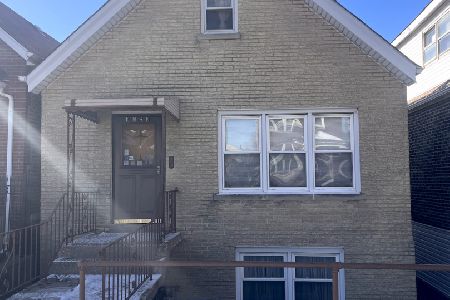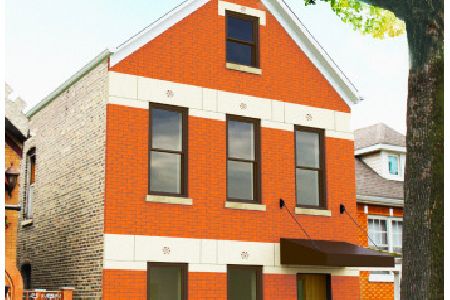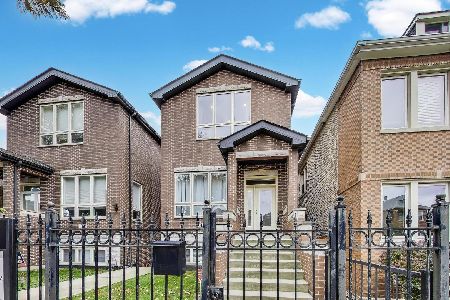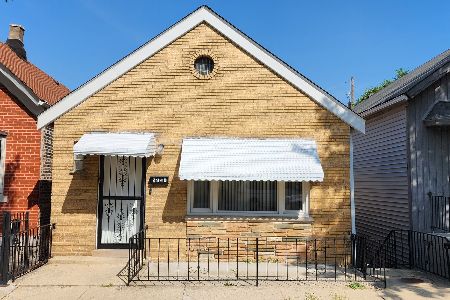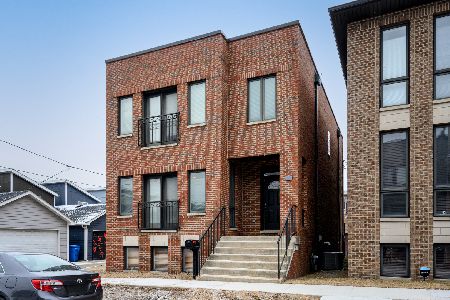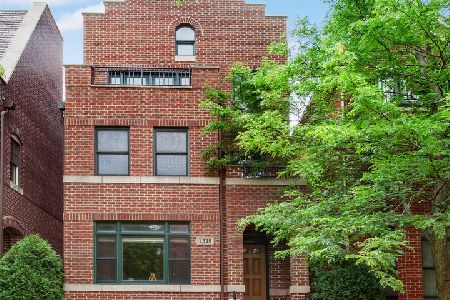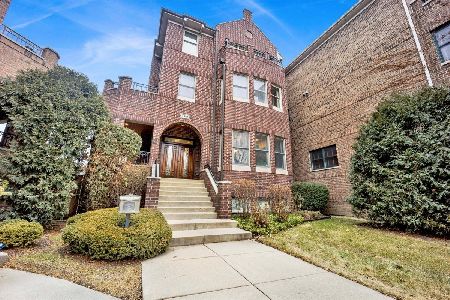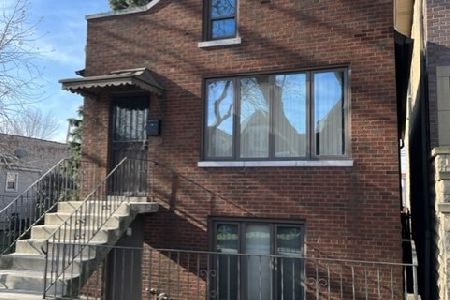1329 32nd Place, Bridgeport, Chicago, Illinois 60608
$857,000
|
Sold
|
|
| Status: | Closed |
| Sqft: | 4,500 |
| Cost/Sqft: | $189 |
| Beds: | 5 |
| Baths: | 4 |
| Year Built: | 2016 |
| Property Taxes: | $0 |
| Days On Market: | 3460 |
| Lot Size: | 0,00 |
Description
New construction home in Bridgeport Village on cul-de-sac block with tree lined views of the Chicago River walk. 6 BR's 4 full baths, 4500 sf of finished living space includes Pella windows and exterior doors, 3 car garage w/roof deck access. Kitchen features 48 inch upper cabinets with 5 seat island w/farm sink, Wolf/Sub Zero/Bosch appliances and walk-in pantry. Additional 1st FL features include full formal dining room, living room with dramatic coffered ceiling, wainscoting trim package, & 8 ft interior & exterior doors. 1st floor bedroom can be used as home office/toy room which has Jack/Jill access to full bath. 2nd Floor has 4 bedrooms and a walk-in laundry room. Huge mstr bedroom with 11x12 WIC. Mstr bath features 2 person rain head steam shower and 66 inch vessel soaking tub. Grohe plumbing fixtures throughout the home. Finished basement w/wet bar, wine room, & Permaseal wall liner system. Energy efficient on-demand HW tank. Ideal for buyer looking for high end finishes.
Property Specifics
| Single Family | |
| — | |
| — | |
| 2016 | |
| Full | |
| — | |
| Yes | |
| — |
| Cook | |
| — | |
| 1780 / Annual | |
| Insurance,Exterior Maintenance,Lawn Care,Scavenger,Snow Removal | |
| Lake Michigan | |
| Public Sewer | |
| 09316314 | |
| 17321190740000 |
Property History
| DATE: | EVENT: | PRICE: | SOURCE: |
|---|---|---|---|
| 27 Jan, 2017 | Sold | $857,000 | MRED MLS |
| 26 Sep, 2016 | Under contract | $849,000 | MRED MLS |
| 15 Aug, 2016 | Listed for sale | $849,000 | MRED MLS |
Room Specifics
Total Bedrooms: 6
Bedrooms Above Ground: 5
Bedrooms Below Ground: 1
Dimensions: —
Floor Type: Hardwood
Dimensions: —
Floor Type: Hardwood
Dimensions: —
Floor Type: Hardwood
Dimensions: —
Floor Type: —
Dimensions: —
Floor Type: —
Full Bathrooms: 4
Bathroom Amenities: —
Bathroom in Basement: 1
Rooms: Bedroom 5,Bedroom 6,Attic,Mud Room,Utility Room-Lower Level,Pantry
Basement Description: Finished
Other Specifics
| 3 | |
| — | |
| — | |
| — | |
| Corner Lot,Cul-De-Sac | |
| 30X108 | |
| Pull Down Stair,Unfinished | |
| Full | |
| Sauna/Steam Room, Bar-Wet, Hardwood Floors, First Floor Bedroom, Second Floor Laundry, First Floor Full Bath | |
| Range, Microwave, Dishwasher, High End Refrigerator, Disposal, Stainless Steel Appliance(s) | |
| Not in DB | |
| — | |
| — | |
| — | |
| Gas Log |
Tax History
| Year | Property Taxes |
|---|
Contact Agent
Nearby Similar Homes
Nearby Sold Comparables
Contact Agent
Listing Provided By
Vision Group Rlty Mrktng LLC

