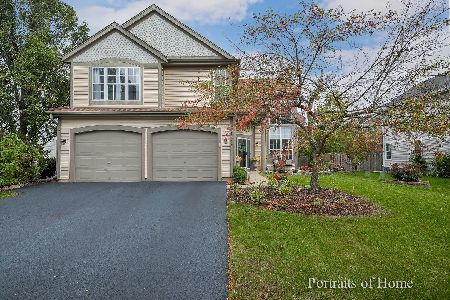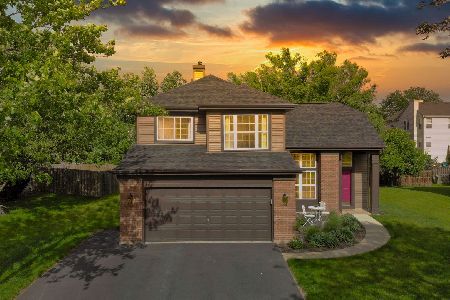1329 Branden Lane, Bartlett, Illinois 60103
$272,000
|
Sold
|
|
| Status: | Closed |
| Sqft: | 2,336 |
| Cost/Sqft: | $120 |
| Beds: | 4 |
| Baths: | 3 |
| Year Built: | 1994 |
| Property Taxes: | $8,941 |
| Days On Market: | 2665 |
| Lot Size: | 0,20 |
Description
One of the LARGEST models-PRICED TO MOVE b/4 the Holidays--Executive, Contemporary 2 story has vaulted ceilings and open concept floorplan--newer hardwood floors in kit, family room, 1st floor ofc/den/ or bedroom.Roof approx 11yrs Furnace 7 years, CA and water heater 6years--. Luxury master suite w/vaulted ceilings + bath w/garden tub & separate shower. 2nd flr 4th bedroom is currently loft area-- Great location-great neighbors-AWARD winning schools- walk to grade school + parks--a GREAT PLACE to call home---PRICED UNDER MARKET VALUE selling AS-IS--Bring some decorating ideas-(ie:Painting/carpeting) and get into this fabulous neighborhood w/built-in equity!!! Move quick we have priced this UNDER CURRENT MARKET VALUE!!!
Property Specifics
| Single Family | |
| — | |
| Contemporary | |
| 1994 | |
| None | |
| CHURCHILL | |
| No | |
| 0.2 |
| Du Page | |
| Fairfax Silvercrest | |
| 0 / Not Applicable | |
| None | |
| Public | |
| Public Sewer | |
| 10110223 | |
| 0114225009 |
Nearby Schools
| NAME: | DISTRICT: | DISTANCE: | |
|---|---|---|---|
|
Grade School
Prairieview Elementary School |
46 | — | |
|
Middle School
East View Middle School |
46 | Not in DB | |
|
High School
Bartlett High School |
46 | Not in DB | |
Property History
| DATE: | EVENT: | PRICE: | SOURCE: |
|---|---|---|---|
| 14 Mar, 2019 | Sold | $272,000 | MRED MLS |
| 8 Feb, 2019 | Under contract | $280,000 | MRED MLS |
| — | Last price change | $289,900 | MRED MLS |
| 12 Oct, 2018 | Listed for sale | $289,900 | MRED MLS |
| 15 Mar, 2021 | Sold | $377,000 | MRED MLS |
| 16 Jan, 2021 | Under contract | $389,900 | MRED MLS |
| 11 Jan, 2021 | Listed for sale | $389,900 | MRED MLS |
Room Specifics
Total Bedrooms: 4
Bedrooms Above Ground: 4
Bedrooms Below Ground: 0
Dimensions: —
Floor Type: Carpet
Dimensions: —
Floor Type: Carpet
Dimensions: —
Floor Type: Carpet
Full Bathrooms: 3
Bathroom Amenities: Separate Shower,Double Sink
Bathroom in Basement: 0
Rooms: Eating Area,Den
Basement Description: Slab
Other Specifics
| 2 | |
| Concrete Perimeter | |
| Asphalt | |
| Storms/Screens | |
| — | |
| 126X70X117X70 | |
| Unfinished | |
| Full | |
| Vaulted/Cathedral Ceilings, First Floor Bedroom, First Floor Laundry | |
| Range, Microwave, Dishwasher, Refrigerator, Washer, Disposal | |
| Not in DB | |
| Sidewalks, Street Lights, Street Paved | |
| — | |
| — | |
| Wood Burning, Gas Starter |
Tax History
| Year | Property Taxes |
|---|---|
| 2019 | $8,941 |
| 2021 | $9,202 |
Contact Agent
Nearby Similar Homes
Nearby Sold Comparables
Contact Agent
Listing Provided By
RE/MAX Suburban






