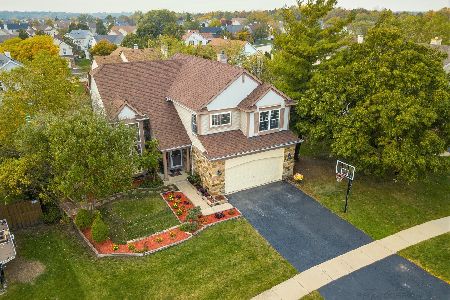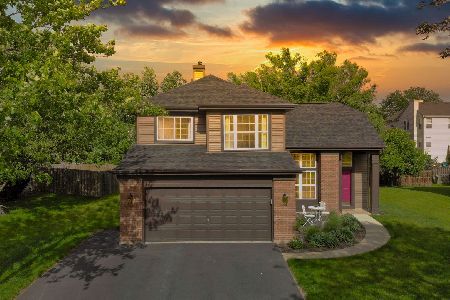1329 Branden Lane, Bartlett, Illinois 60103
$377,000
|
Sold
|
|
| Status: | Closed |
| Sqft: | 2,336 |
| Cost/Sqft: | $167 |
| Beds: | 3 |
| Baths: | 3 |
| Year Built: | 1993 |
| Property Taxes: | $9,202 |
| Days On Market: | 1842 |
| Lot Size: | 0,20 |
Description
Spectacular home recently remodeled with new kitchen cabinets, black stainless appliances and quartz counters. Spacious eat-in kitchen with bar stools and breakfast area. All new flooring, trim and light fixtures throughout. Wait until you see the master bath. Its like something out of a magazine! From the free standing soaker tub to the walk-in shower with body sprays. It is absolutely incredible! Everything has been done for you in this house and the quality shows. Come home and relax with nothing to worry about. Separate office for working from home and upstairs loft for relaxing. Walking distance to school and parks. This home has it all!
Property Specifics
| Single Family | |
| — | |
| Contemporary | |
| 1993 | |
| None | |
| CHURCHILL | |
| No | |
| 0.2 |
| Du Page | |
| Fairfax Silvercrest | |
| 0 / Not Applicable | |
| None | |
| Public | |
| Public Sewer | |
| 10969516 | |
| 0114225009 |
Nearby Schools
| NAME: | DISTRICT: | DISTANCE: | |
|---|---|---|---|
|
Grade School
Prairieview Elementary School |
46 | — | |
|
Middle School
East View Middle School |
46 | Not in DB | |
|
High School
Bartlett High School |
46 | Not in DB | |
Property History
| DATE: | EVENT: | PRICE: | SOURCE: |
|---|---|---|---|
| 14 Mar, 2019 | Sold | $272,000 | MRED MLS |
| 8 Feb, 2019 | Under contract | $280,000 | MRED MLS |
| — | Last price change | $289,900 | MRED MLS |
| 12 Oct, 2018 | Listed for sale | $289,900 | MRED MLS |
| 15 Mar, 2021 | Sold | $377,000 | MRED MLS |
| 16 Jan, 2021 | Under contract | $389,900 | MRED MLS |
| 11 Jan, 2021 | Listed for sale | $389,900 | MRED MLS |
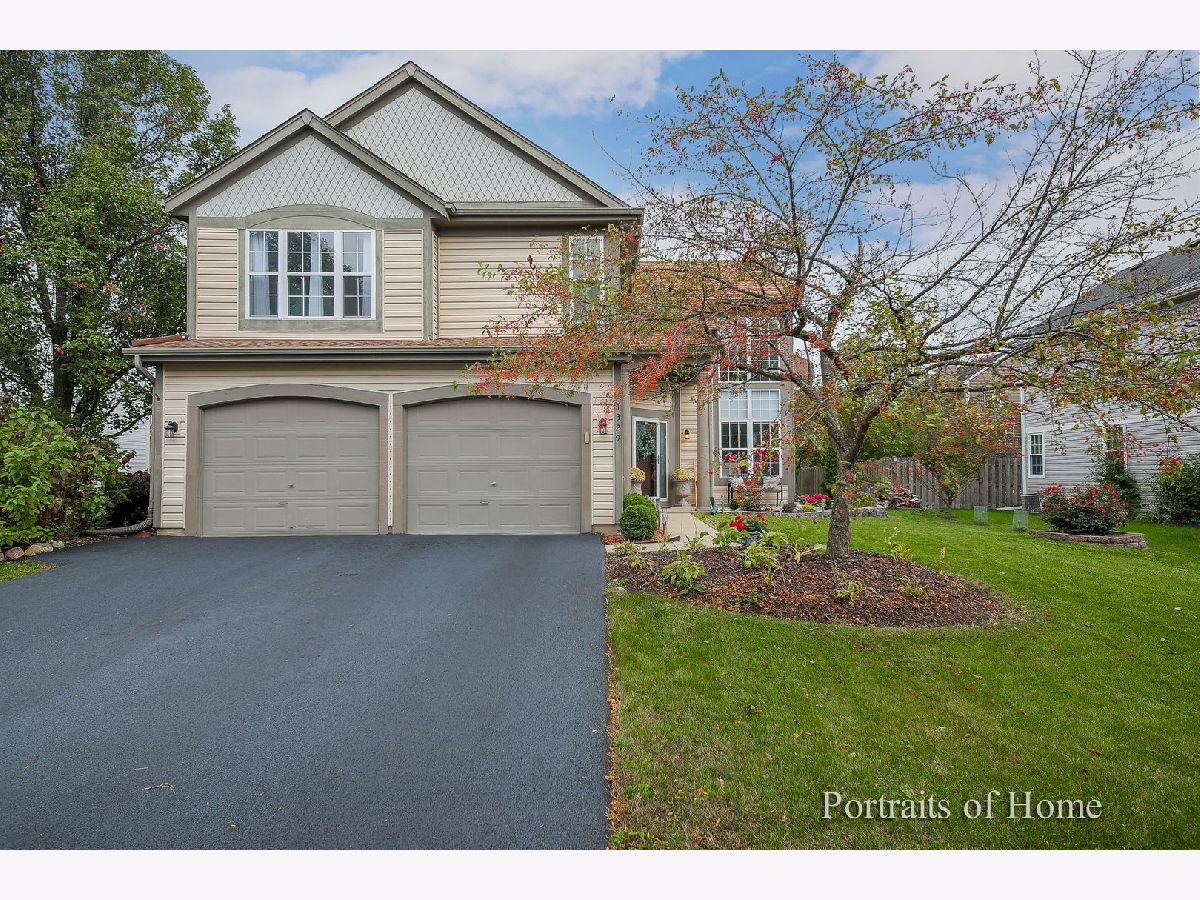
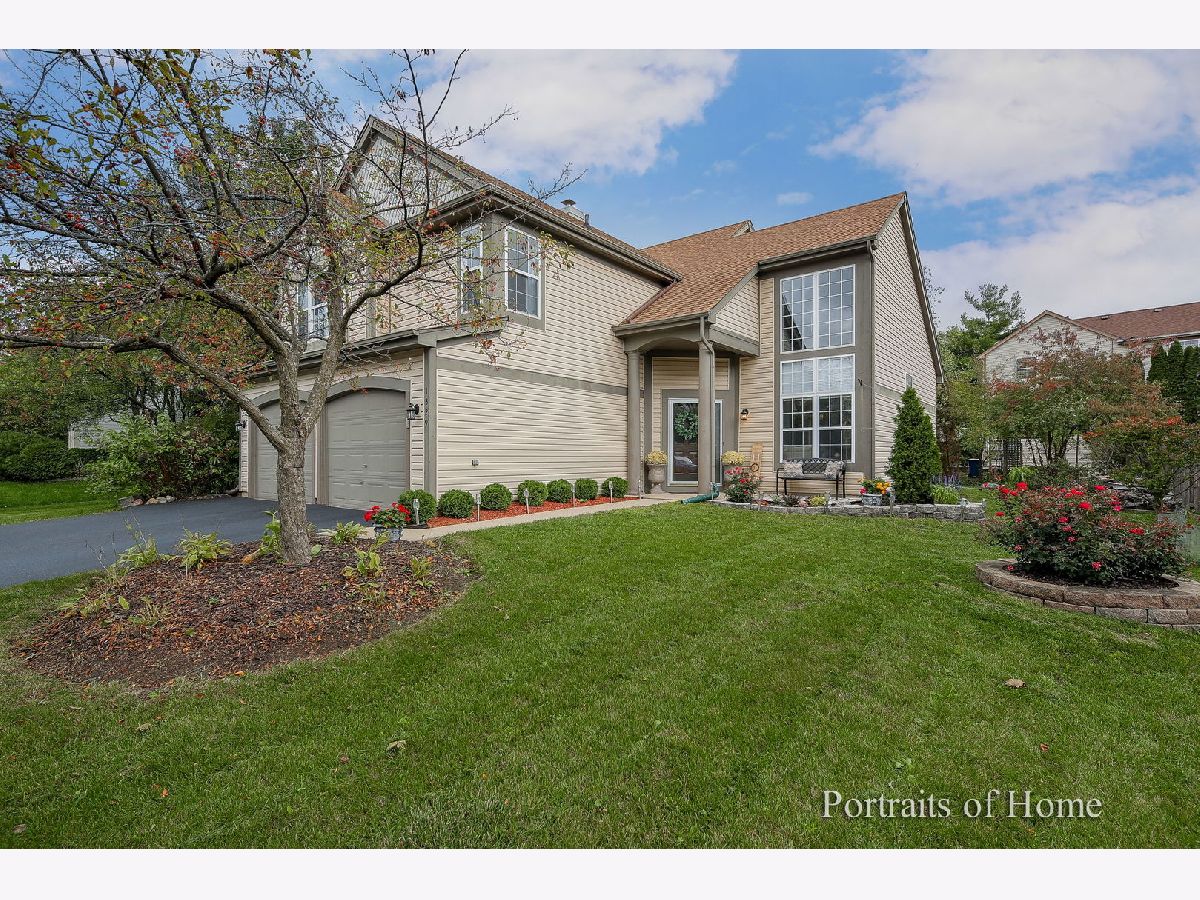

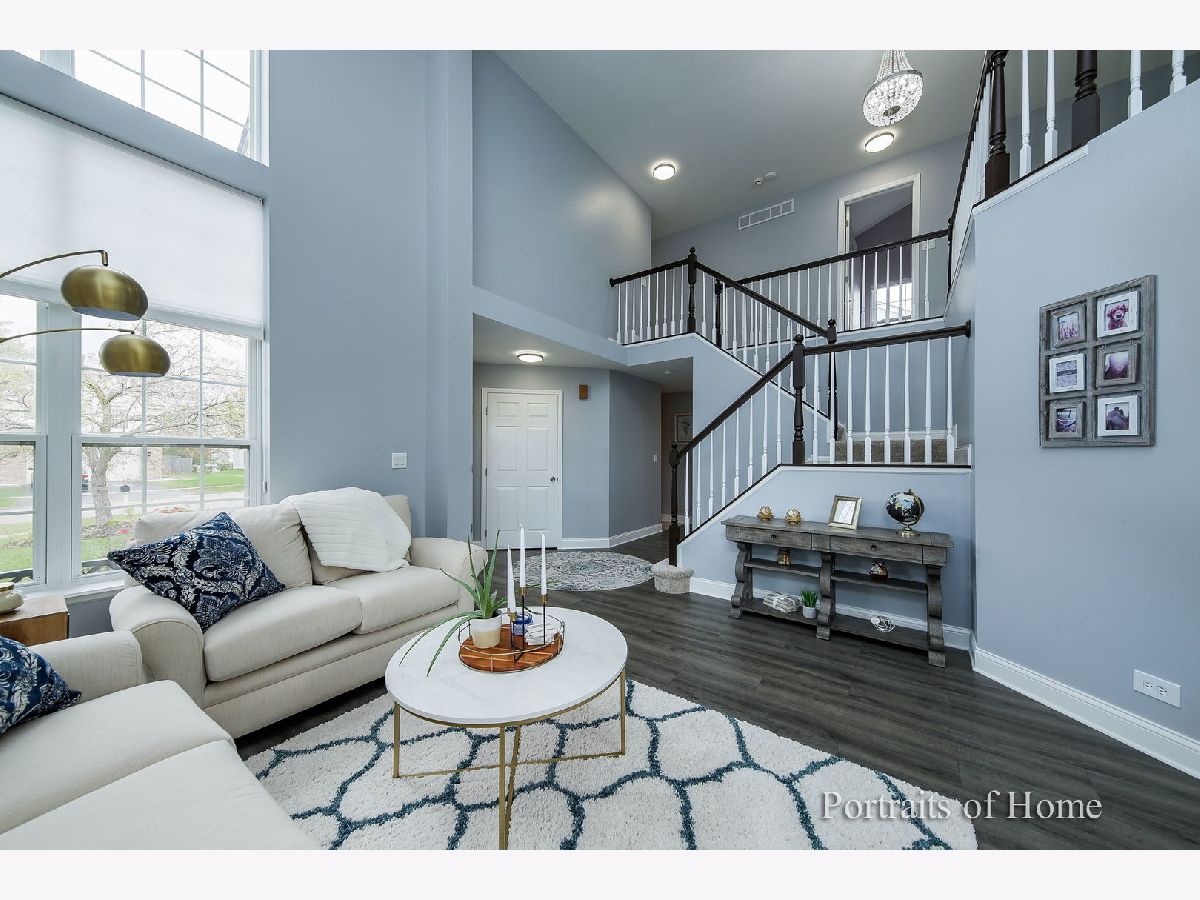





















Room Specifics
Total Bedrooms: 3
Bedrooms Above Ground: 3
Bedrooms Below Ground: 0
Dimensions: —
Floor Type: Carpet
Dimensions: —
Floor Type: Carpet
Full Bathrooms: 3
Bathroom Amenities: Separate Shower,Double Sink
Bathroom in Basement: 0
Rooms: Loft,Office
Basement Description: Slab
Other Specifics
| 2 | |
| Concrete Perimeter | |
| Asphalt | |
| Storms/Screens | |
| — | |
| 126X70X117X70 | |
| Unfinished | |
| Full | |
| Vaulted/Cathedral Ceilings, First Floor Bedroom, First Floor Laundry | |
| Range, Microwave, Dishwasher, Refrigerator, Washer, Disposal | |
| Not in DB | |
| Curbs, Sidewalks, Street Lights, Street Paved | |
| — | |
| — | |
| Wood Burning, Gas Starter |
Tax History
| Year | Property Taxes |
|---|---|
| 2019 | $8,941 |
| 2021 | $9,202 |
Contact Agent
Nearby Similar Homes
Nearby Sold Comparables
Contact Agent
Listing Provided By
Keller Williams Premiere Properties



