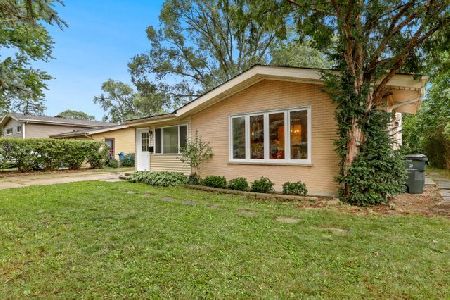1329 Brook Lane, Glenview, Illinois 60025
$630,000
|
Sold
|
|
| Status: | Closed |
| Sqft: | 2,168 |
| Cost/Sqft: | $300 |
| Beds: | 4 |
| Baths: | 4 |
| Year Built: | 1959 |
| Property Taxes: | $10,016 |
| Days On Market: | 1379 |
| Lot Size: | 0,26 |
Description
Located in east Glenview and New Trier School District. This spacious 4 bedroom, 3 1/2 bath home has been meticulously maintained by the same owners for the past 42 years. Some of the upgrades include a 2nd floor primary suite addition (2000), drain tiles in basement (2016), newer front facing windows(2013) and more. The layout offers good flow and lots of natural light. A large eat-in kitchen leads out to a beautiful all-brick courtyard patio. A sunny living and dining room combo with all hardwood floors has large corner exposure windows. One level down is a huge family/rec room flooded with natural light and laundry room The second floor primary suite has an adjoining office, two walk-in closets, and a luxurious bathroom complete with soaking tub, walk-in shower and more closet space. 3 additional large bedrooms and hall bathroom complete this level. A large back yard boasts lush landscaping and abundant perennials. Attached 2 car garage. Conveniently located near Avoca school, shopping, forest preserve and access to I-94.
Property Specifics
| Single Family | |
| — | |
| — | |
| 1959 | |
| — | |
| — | |
| No | |
| 0.26 |
| Cook | |
| — | |
| — / Not Applicable | |
| — | |
| — | |
| — | |
| 11366110 | |
| 05311110440000 |
Nearby Schools
| NAME: | DISTRICT: | DISTANCE: | |
|---|---|---|---|
|
Grade School
Avoca West Elementary School |
37 | — | |
|
Middle School
Marie Murphy School |
37 | Not in DB | |
|
High School
New Trier Twp H.s. Northfield/wi |
203 | Not in DB | |
Property History
| DATE: | EVENT: | PRICE: | SOURCE: |
|---|---|---|---|
| 23 Jun, 2022 | Sold | $630,000 | MRED MLS |
| 13 May, 2022 | Under contract | $650,000 | MRED MLS |
| 9 Apr, 2022 | Listed for sale | $650,000 | MRED MLS |
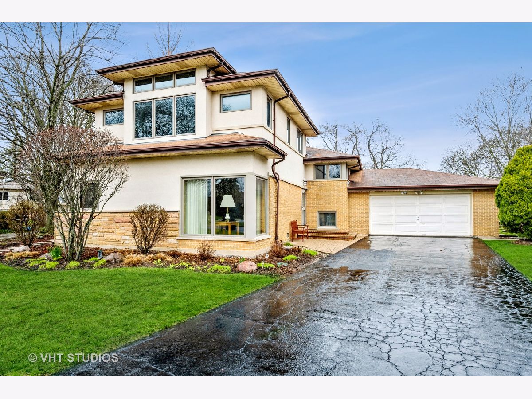
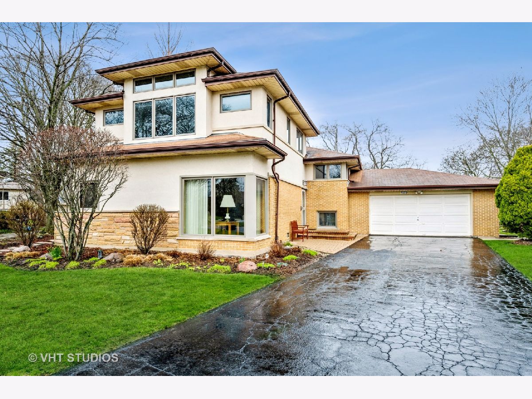
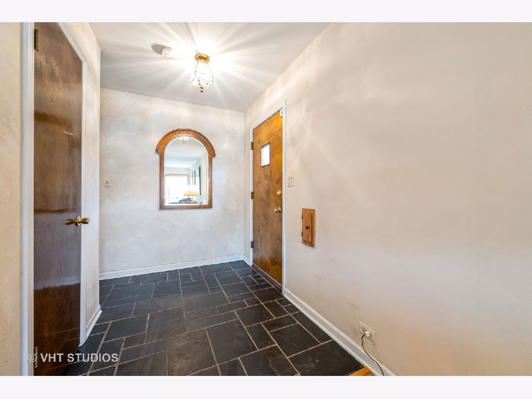
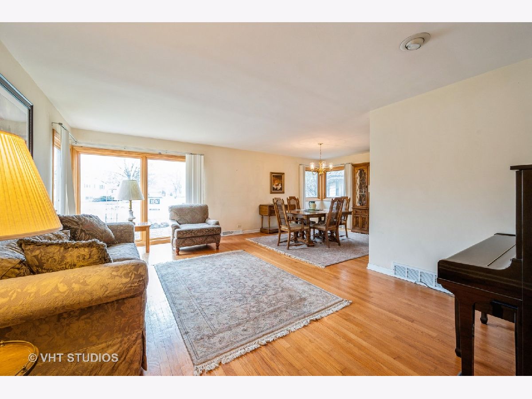
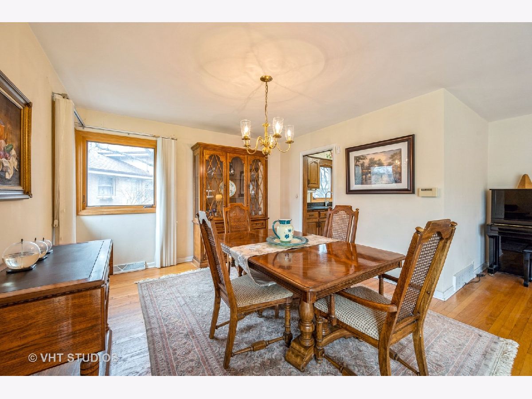
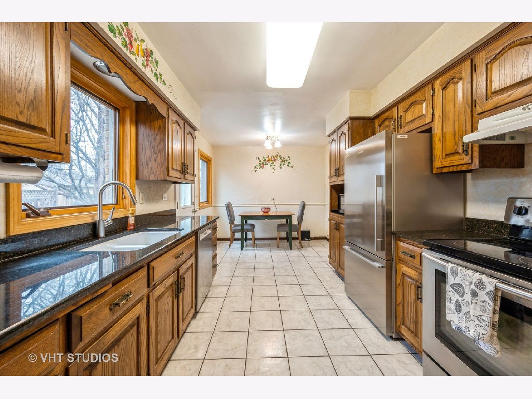
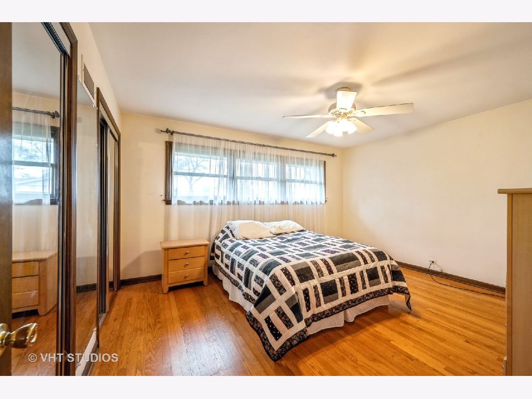
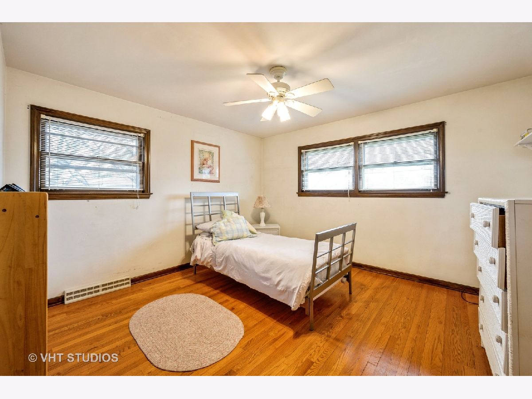
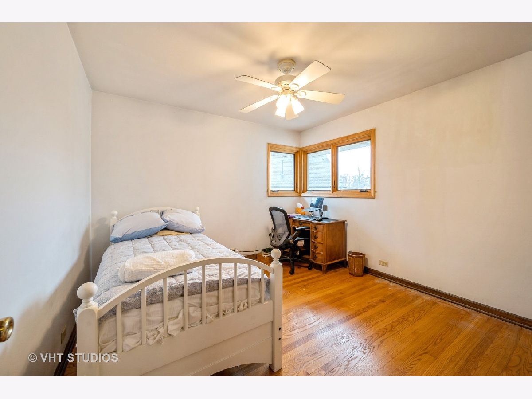
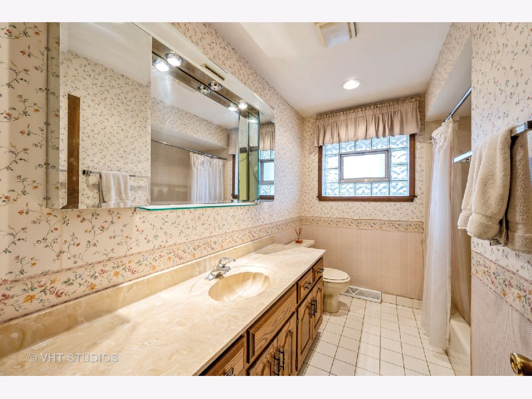
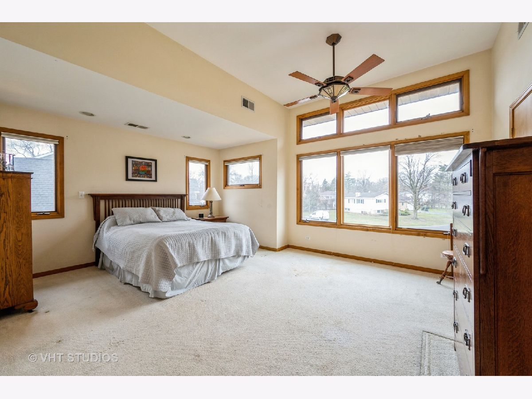
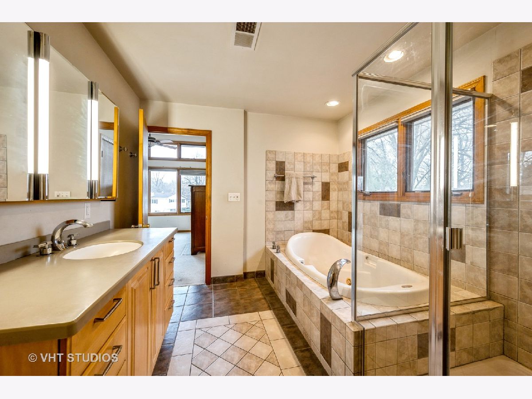
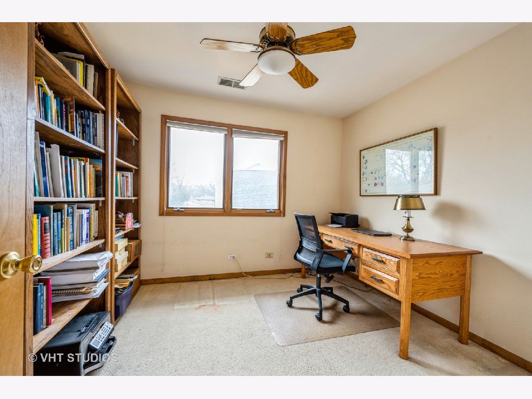
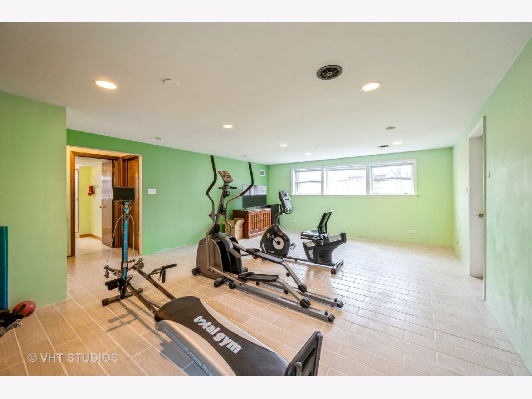
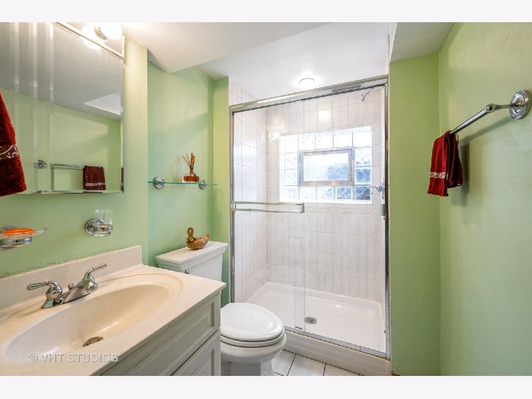
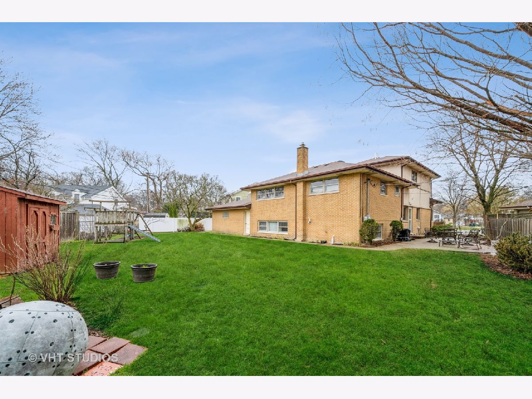
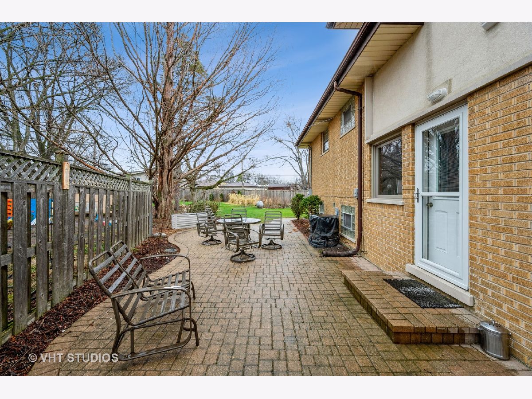
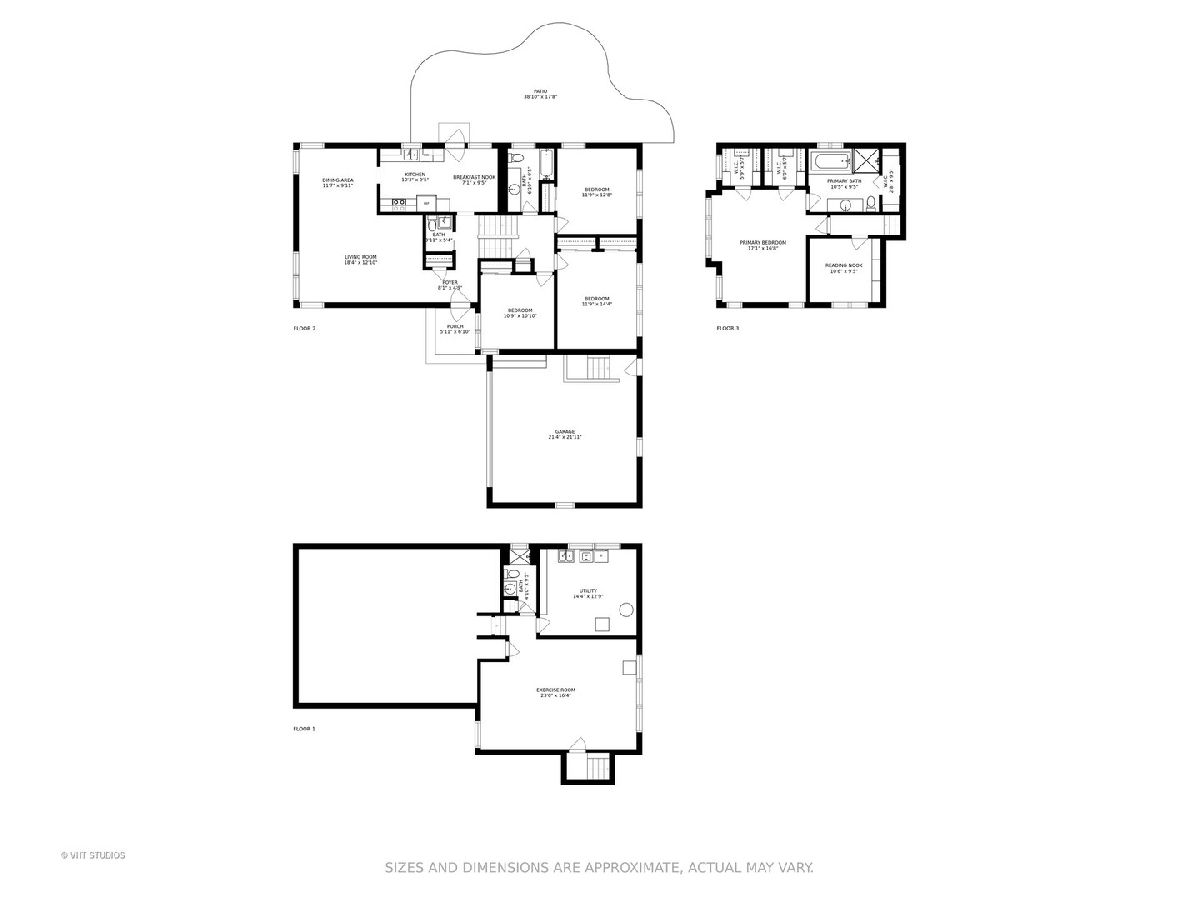
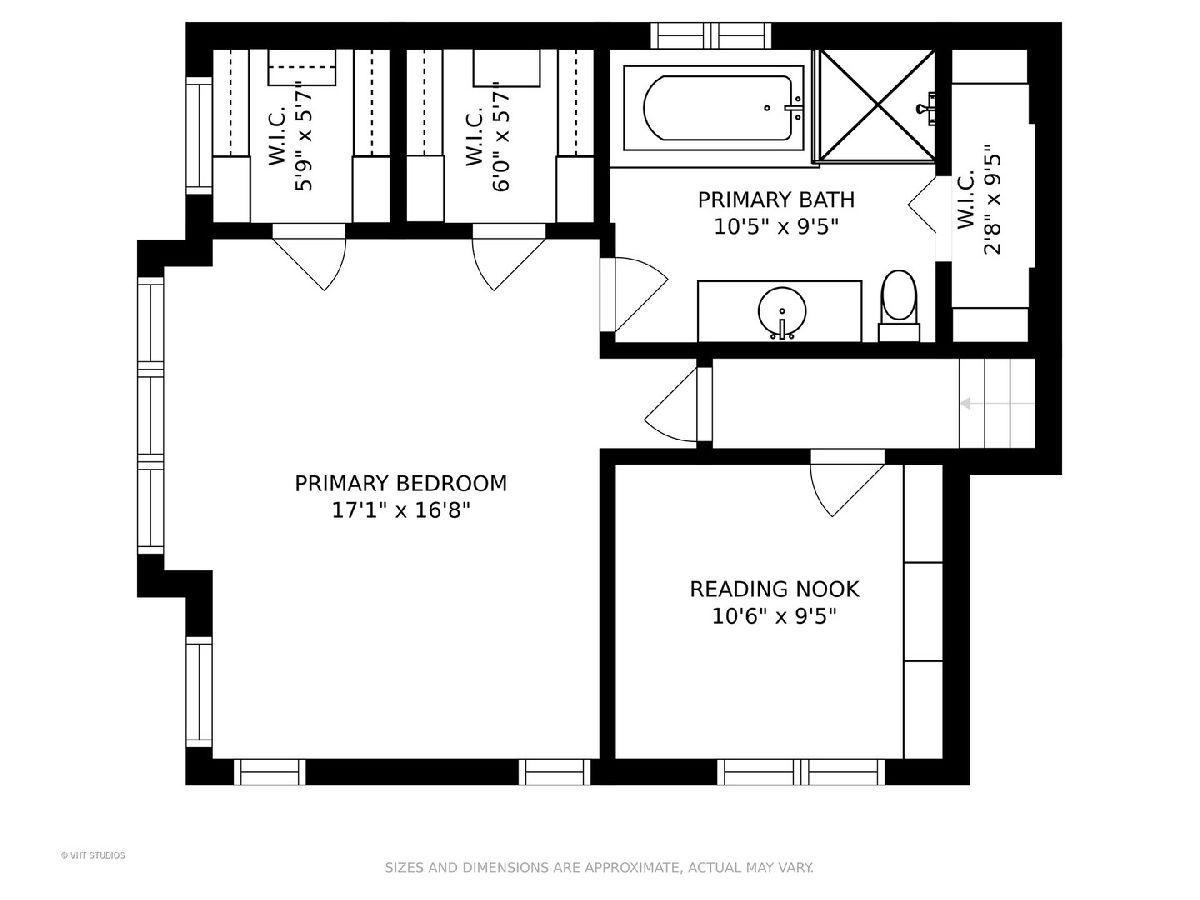
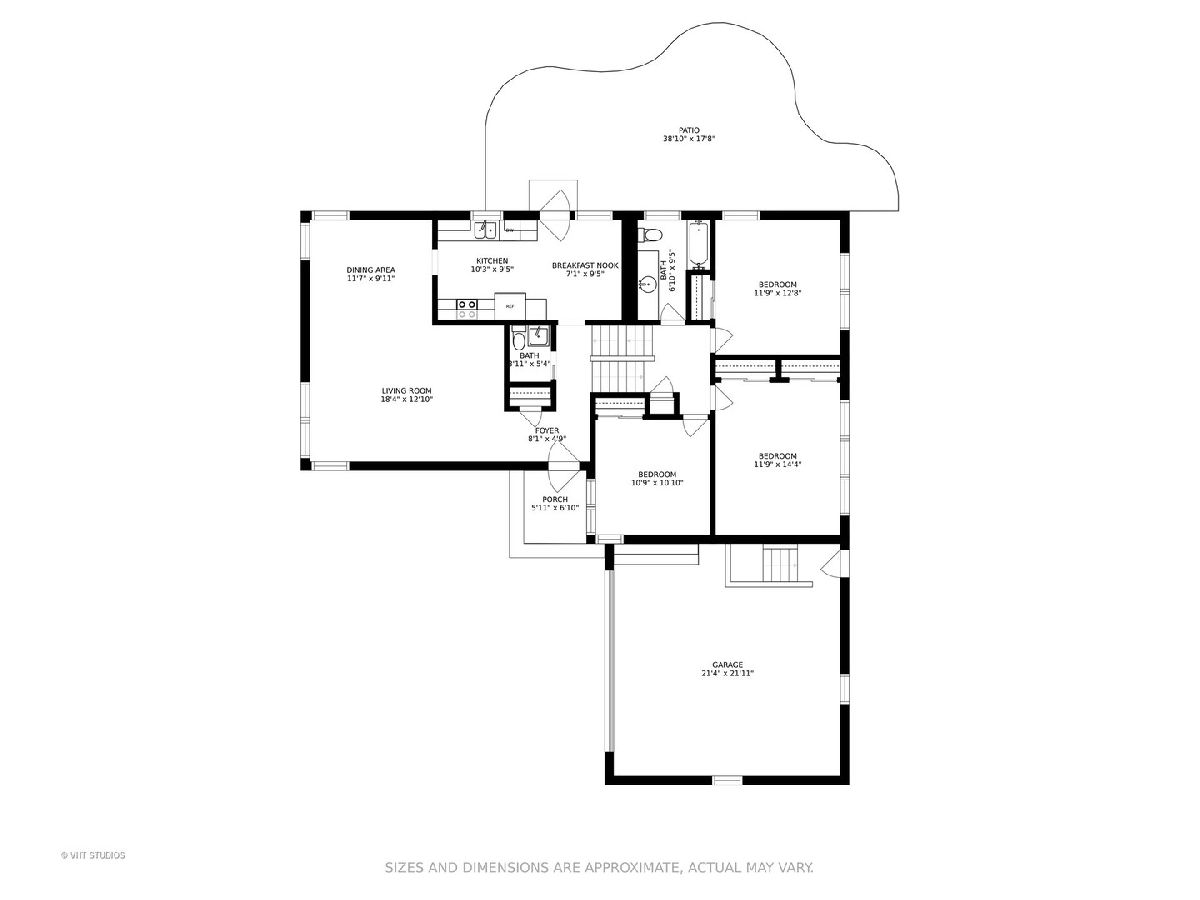
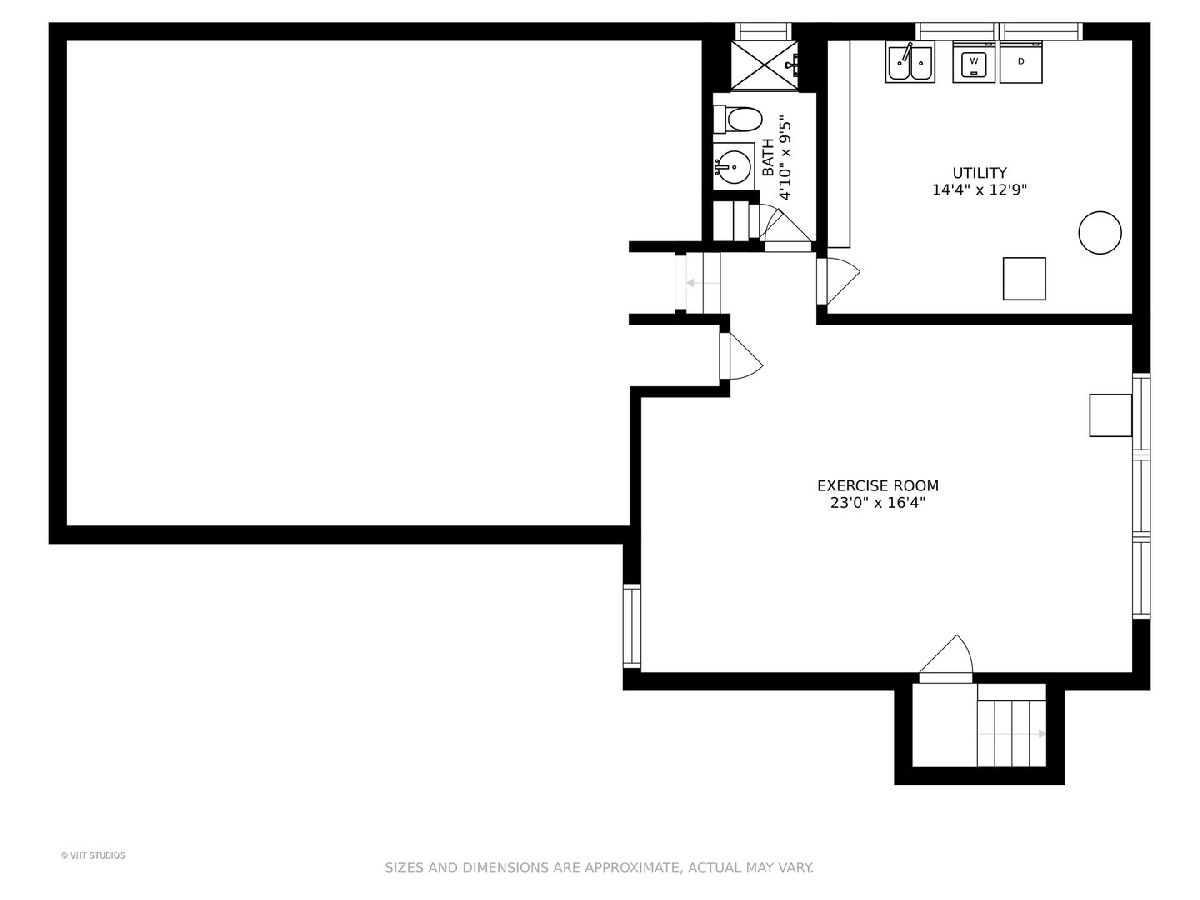
Room Specifics
Total Bedrooms: 4
Bedrooms Above Ground: 4
Bedrooms Below Ground: 0
Dimensions: —
Floor Type: —
Dimensions: —
Floor Type: —
Dimensions: —
Floor Type: —
Full Bathrooms: 4
Bathroom Amenities: Whirlpool,Separate Shower
Bathroom in Basement: 1
Rooms: —
Basement Description: Finished
Other Specifics
| 2 | |
| — | |
| — | |
| — | |
| — | |
| 41X134X45X92X117 | |
| — | |
| — | |
| — | |
| — | |
| Not in DB | |
| — | |
| — | |
| — | |
| — |
Tax History
| Year | Property Taxes |
|---|---|
| 2022 | $10,016 |
Contact Agent
Nearby Similar Homes
Nearby Sold Comparables
Contact Agent
Listing Provided By
Baird & Warner




