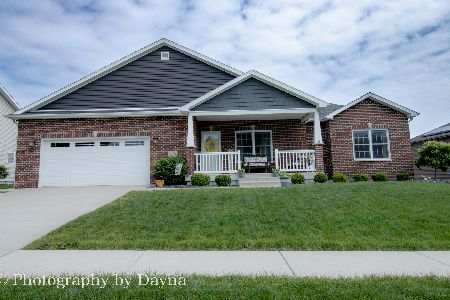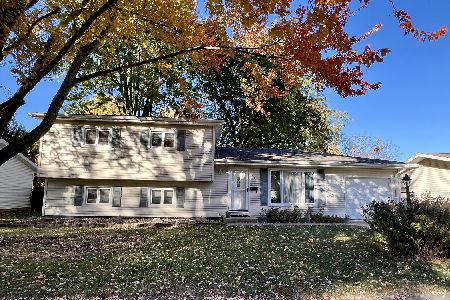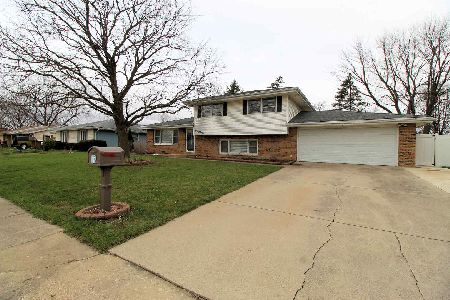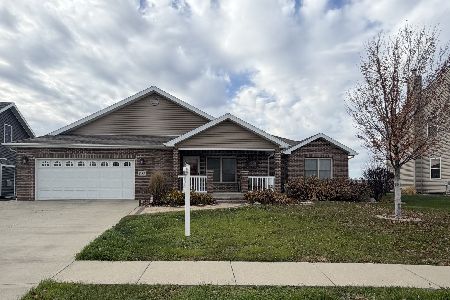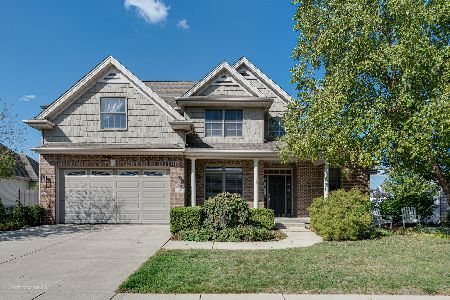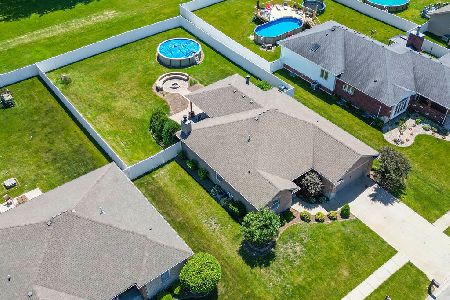1329 Eagle Bluff Drive, Bourbonnais, Illinois 60914
$260,000
|
Sold
|
|
| Status: | Closed |
| Sqft: | 2,129 |
| Cost/Sqft: | $127 |
| Beds: | 4 |
| Baths: | 4 |
| Year Built: | 2006 |
| Property Taxes: | $5,520 |
| Days On Market: | 3634 |
| Lot Size: | 0,00 |
Description
The curb appeal welcomes you home! So much quality and charm in this Virginia Grove 4 bedroom, 2 story. Lovely hardwood floors in both living rm (with cathedral ceiling and gas starter fireplace) and formal dining rm. Kitchen is the heart of this home with tons of counter space, cabinets, desk, pantry, island with electric and ample table space. Master has huge bath and 9x11 closet. Unique ceiling lines throughout this home. Full finished basement with .5 bath. Room for family rm, rec area and kids space OR have it all one space! The PVC fenced yard is massive. Though it looks like a 2 car - one side is tandem -40 ft long!
Property Specifics
| Single Family | |
| — | |
| — | |
| 2006 | |
| Full | |
| — | |
| No | |
| — |
| Kankakee | |
| — | |
| 0 / Not Applicable | |
| None | |
| Public | |
| Public Sewer | |
| 09103403 | |
| 17091810210300 |
Property History
| DATE: | EVENT: | PRICE: | SOURCE: |
|---|---|---|---|
| 8 Apr, 2016 | Sold | $260,000 | MRED MLS |
| 1 Mar, 2016 | Under contract | $269,900 | MRED MLS |
| 17 Dec, 2015 | Listed for sale | $269,900 | MRED MLS |
Room Specifics
Total Bedrooms: 4
Bedrooms Above Ground: 4
Bedrooms Below Ground: 0
Dimensions: —
Floor Type: Carpet
Dimensions: —
Floor Type: Carpet
Dimensions: —
Floor Type: Carpet
Full Bathrooms: 4
Bathroom Amenities: Whirlpool,Separate Shower,Double Sink
Bathroom in Basement: 1
Rooms: Play Room,Recreation Room,Walk In Closet
Basement Description: Finished
Other Specifics
| 3 | |
| Concrete Perimeter | |
| Concrete | |
| — | |
| — | |
| 80X190 | |
| — | |
| Full | |
| Vaulted/Cathedral Ceilings, Hardwood Floors, First Floor Laundry | |
| Double Oven, Microwave, Dishwasher, Refrigerator, Washer, Dryer, Disposal, Stainless Steel Appliance(s) | |
| Not in DB | |
| — | |
| — | |
| — | |
| Gas Starter |
Tax History
| Year | Property Taxes |
|---|---|
| 2016 | $5,520 |
Contact Agent
Nearby Similar Homes
Nearby Sold Comparables
Contact Agent
Listing Provided By
Speckman Realty Real Living


