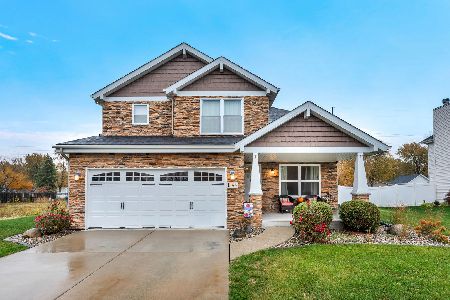1345 Eagle Bluff Drive, Bourbonnais, Illinois 60914
$355,000
|
Sold
|
|
| Status: | Closed |
| Sqft: | 2,260 |
| Cost/Sqft: | $173 |
| Beds: | 4 |
| Baths: | 3 |
| Year Built: | 2004 |
| Property Taxes: | $6,915 |
| Days On Market: | 486 |
| Lot Size: | 0,00 |
Description
You will be impressed with as you enter this stunning home from the Formal Entry Way to the Back Yard. From the Dining Room with Large East Window covered in Custom Blinds to the Hard Wood Floors and then into the Living mRoom and enjoy and ambiance of the gas fireplace, valuted ceilings, and beautiful windows plus the hardwood floors continue through out. The kitchen is a chef's dream, perfectly sdesigned with ample cabinetry and all appliances are included. Enjoy meals at the breakfast bat or around the kitchen table in the eat-in dining room area. From the sliding glass doors, you can step out to your covered patio (please enjoy the photos of the sellers decorating skills)and the lush back yard. Walk up the open staircase to 3 generous sized bedrooms with brand new carpeting and guest bath. The basement offers lots of storage area plus room for a man/woman cave too. From the attached 2-Car Garage with 220 electric so you can plug your electric car charger right in, then step into the mud room where you can store your shoes and coats and then into the kitchen. Built by Hersberger Construction and featured in the 2005 HomeShow!!! Schedule your private showing and make this home yours!!!
Property Specifics
| Single Family | |
| — | |
| — | |
| 2004 | |
| — | |
| — | |
| No | |
| — |
| Kankakee | |
| — | |
| — / Not Applicable | |
| — | |
| — | |
| — | |
| 12175821 | |
| 17091810210100 |
Property History
| DATE: | EVENT: | PRICE: | SOURCE: |
|---|---|---|---|
| 7 Dec, 2024 | Sold | $355,000 | MRED MLS |
| 7 Nov, 2024 | Under contract | $389,900 | MRED MLS |
| — | Last price change | $399,000 | MRED MLS |
| 28 Sep, 2024 | Listed for sale | $399,000 | MRED MLS |
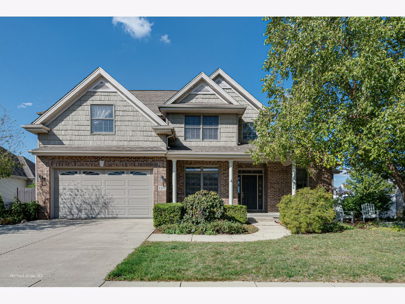
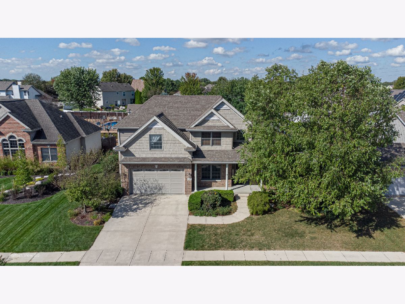
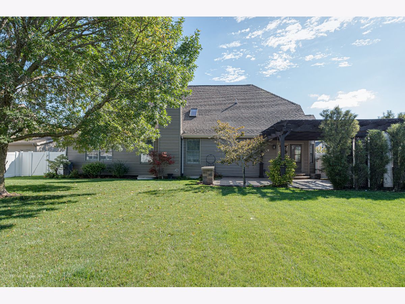
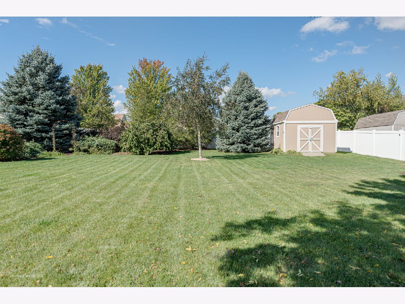
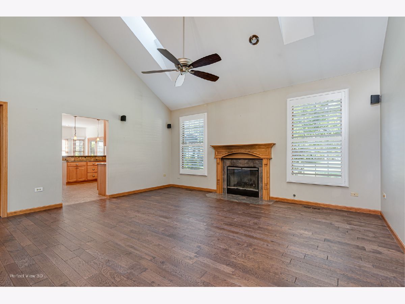
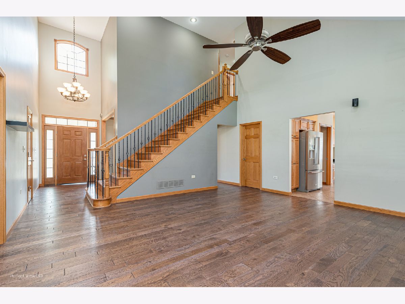
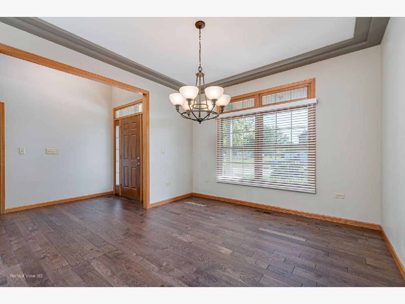
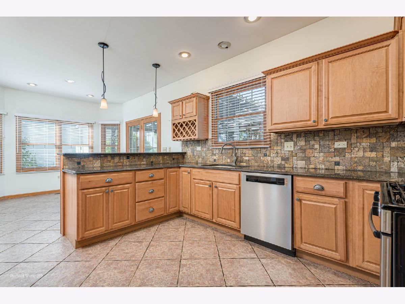
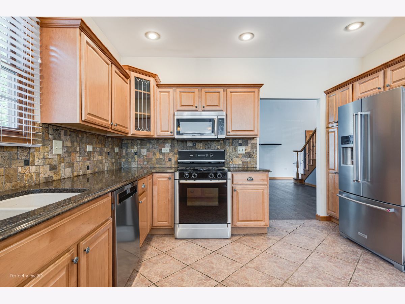
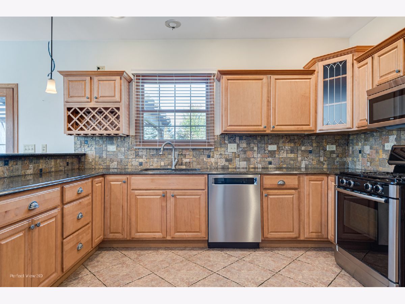
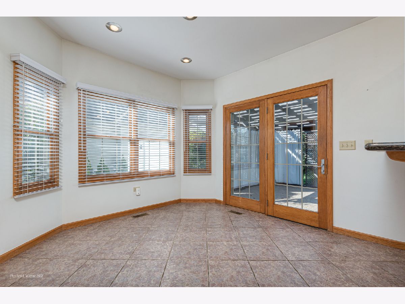
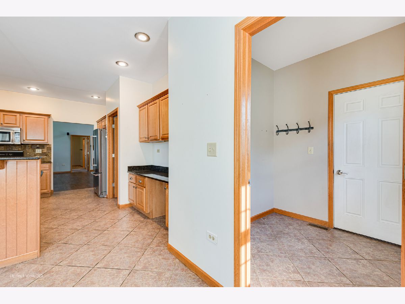
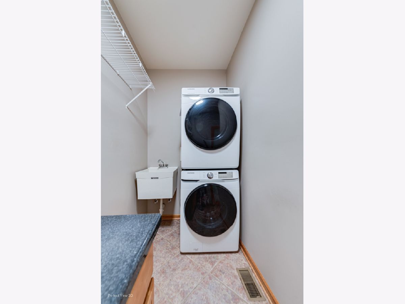
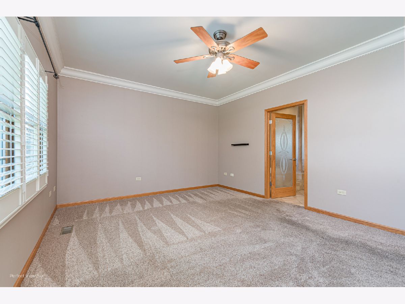
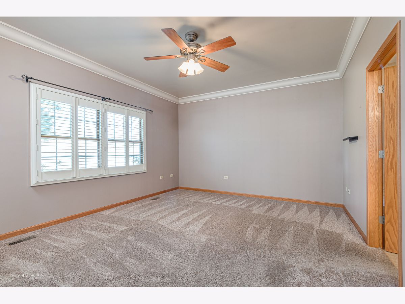
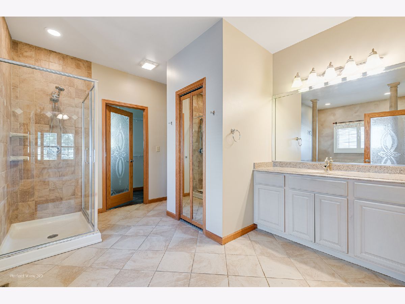
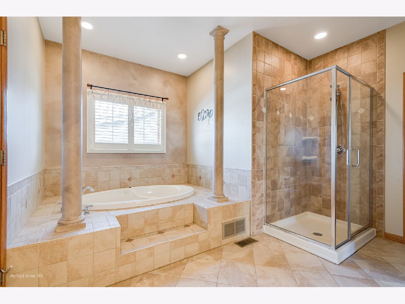
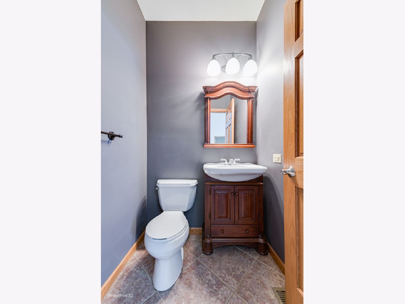
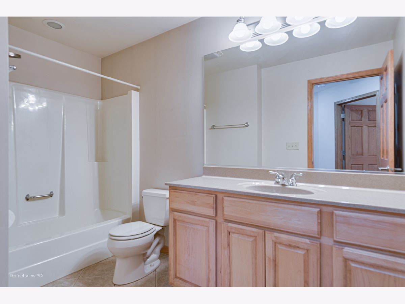
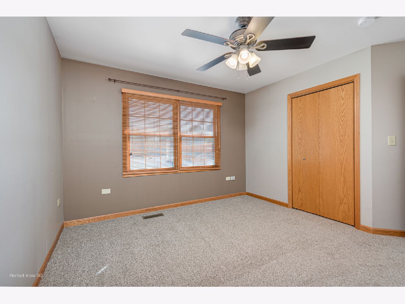
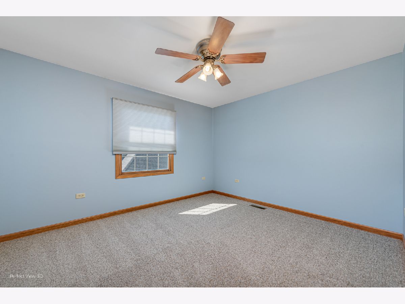
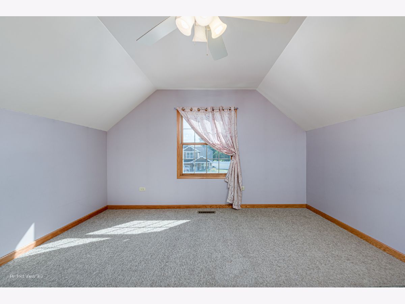
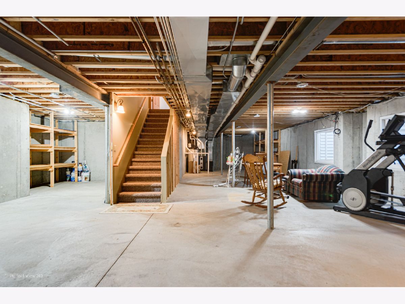
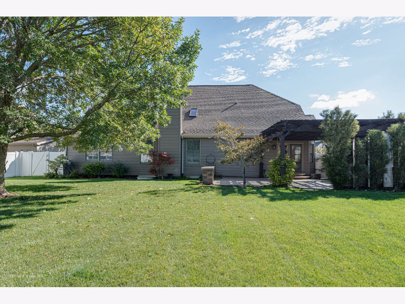
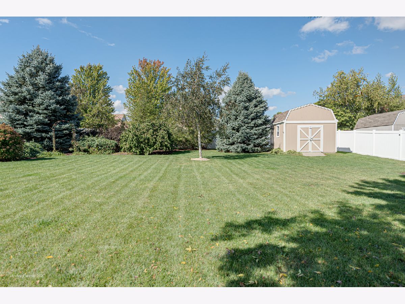
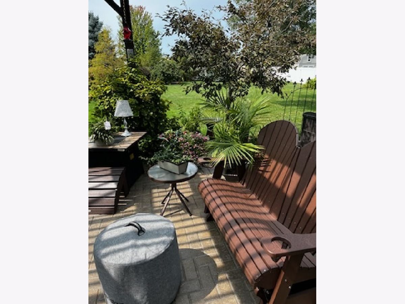
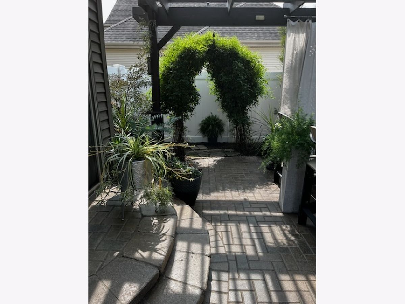
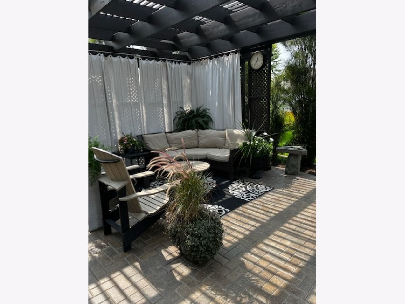
Room Specifics
Total Bedrooms: 4
Bedrooms Above Ground: 4
Bedrooms Below Ground: 0
Dimensions: —
Floor Type: —
Dimensions: —
Floor Type: —
Dimensions: —
Floor Type: —
Full Bathrooms: 3
Bathroom Amenities: Separate Shower
Bathroom in Basement: 0
Rooms: —
Basement Description: Unfinished,Egress Window,Concrete (Basement),Storage Space
Other Specifics
| 2 | |
| — | |
| Concrete | |
| — | |
| — | |
| 80X187.99X80X088.51 | |
| — | |
| — | |
| — | |
| — | |
| Not in DB | |
| — | |
| — | |
| — | |
| — |
Tax History
| Year | Property Taxes |
|---|---|
| 2024 | $6,915 |
Contact Agent
Nearby Similar Homes
Nearby Sold Comparables
Contact Agent
Listing Provided By
Berkshire Hathaway HomeServices Speckman Realty








