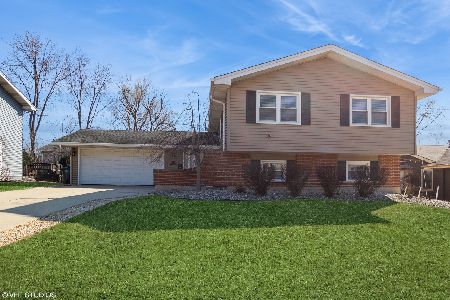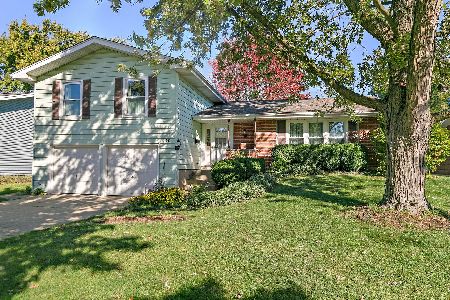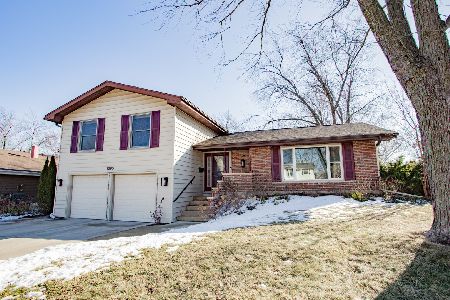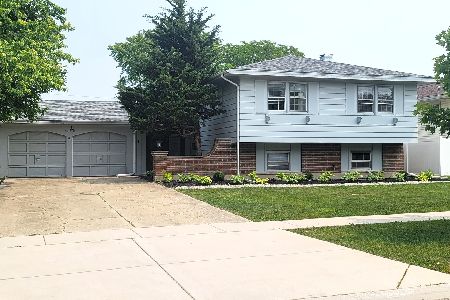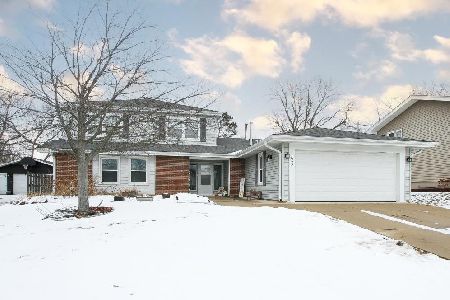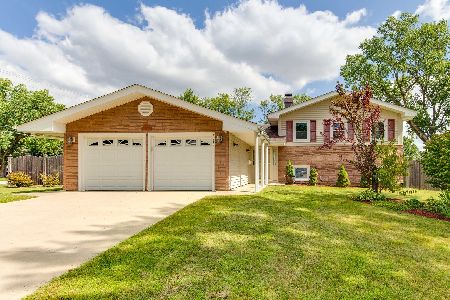1329 Hassell Drive, Hoffman Estates, Illinois 60169
$299,000
|
Sold
|
|
| Status: | Closed |
| Sqft: | 1,965 |
| Cost/Sqft: | $160 |
| Beds: | 4 |
| Baths: | 3 |
| Year Built: | 1968 |
| Property Taxes: | $3,898 |
| Days On Market: | 2850 |
| Lot Size: | 0,20 |
Description
Extraordinary Tri-Level w/ Nearly 2400 sq ft of Living Space! Excellent Opportunity! Updated KIT w/ Wood Laminate Floors, All Appliances, Eating Area & Pantry Closet! Large FR w/ Wood Beams & Access to Yard! Formal DR & Spacious LR w/ New Paint & Neutral Carpet! Master Suite w/ WIC, New Bathroom Vanity, New Mirror & New Lighting! All 4 Bedrooms w/ New Paint, Updated Closet Doors & Oak Hardwood Floors Under Carpet! Full Hall Bath w/ New Vanity, Mirror & Lighting! Lower Level Rec Room is perfect for Office/5th Bedroom! Laundry includes Washer, Dryer, Cedar Closet, Access to Patio & Attached 2 Garage! Updated Windows t/o! Updated Roof & Siding! Newer HWH! Private Fenced Yard w/ Wood Composite Deck, Patio & Fantastic Cul-De-Sac Location! Lovely Curb Appeal! Tremendous Value! Must See!
Property Specifics
| Single Family | |
| — | |
| Tri-Level | |
| 1968 | |
| Full,Walkout | |
| HEARTH | |
| No | |
| 0.2 |
| Cook | |
| High Point | |
| 0 / Not Applicable | |
| None | |
| Lake Michigan | |
| Public Sewer | |
| 09945518 | |
| 07082090260000 |
Nearby Schools
| NAME: | DISTRICT: | DISTANCE: | |
|---|---|---|---|
|
Grade School
Macarthur Elementary School |
54 | — | |
|
Middle School
Eisenhower Junior High School |
54 | Not in DB | |
|
High School
Hoffman Estates High School |
211 | Not in DB | |
Property History
| DATE: | EVENT: | PRICE: | SOURCE: |
|---|---|---|---|
| 11 Jul, 2018 | Sold | $299,000 | MRED MLS |
| 8 Jun, 2018 | Under contract | $314,900 | MRED MLS |
| 10 May, 2018 | Listed for sale | $314,900 | MRED MLS |
Room Specifics
Total Bedrooms: 4
Bedrooms Above Ground: 4
Bedrooms Below Ground: 0
Dimensions: —
Floor Type: Carpet
Dimensions: —
Floor Type: Carpet
Dimensions: —
Floor Type: Carpet
Full Bathrooms: 3
Bathroom Amenities: —
Bathroom in Basement: 0
Rooms: Recreation Room,Foyer
Basement Description: Finished,Exterior Access
Other Specifics
| 2 | |
| — | |
| Concrete | |
| Deck, Patio, Storms/Screens | |
| Cul-De-Sac,Fenced Yard | |
| 119X72X118X72 | |
| — | |
| Full | |
| Hardwood Floors, Wood Laminate Floors | |
| Range, Microwave, Dishwasher, Refrigerator, Washer, Dryer | |
| Not in DB | |
| Sidewalks, Street Lights, Street Paved | |
| — | |
| — | |
| — |
Tax History
| Year | Property Taxes |
|---|---|
| 2018 | $3,898 |
Contact Agent
Nearby Similar Homes
Nearby Sold Comparables
Contact Agent
Listing Provided By
RE/MAX Suburban

