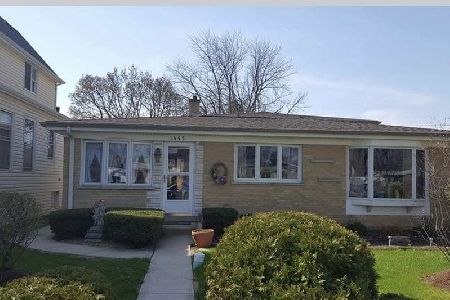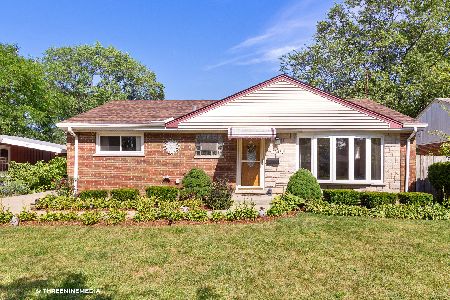1329 Margret Street, Des Plaines, Illinois 60018
$325,000
|
Sold
|
|
| Status: | Closed |
| Sqft: | 1,105 |
| Cost/Sqft: | $281 |
| Beds: | 2 |
| Baths: | 2 |
| Year Built: | 1954 |
| Property Taxes: | $4,423 |
| Days On Market: | 1749 |
| Lot Size: | 0,24 |
Description
Great home in a quiet neighborhood that is close to several area amenities, including shopping, restaurants, schools, and transportation. The home features hardwood floors throughout, a fully finished basement, a brick paver patio, a large 2 car garage with cement driveway, and an extra-large backyard. Home also features a full back-up generator system and a flood control system. The kitchen has SS appliances, granite countertops, and a mobile kitchen island. The bathrooms have walk-in showers with ceramic tile surrounds. Basement has a full bathroom, wet bar, a full-sized refrigerator, and plenty of storage space. Upgrades in the last 12 months include new gutters with leaf guards on the house and garage and fresh interior paint. Be sure to check out the 3D virtual tour. See photo captions for more details.
Property Specifics
| Single Family | |
| — | |
| Ranch | |
| 1954 | |
| Full | |
| RANCH | |
| No | |
| 0.24 |
| Cook | |
| — | |
| — / Not Applicable | |
| None | |
| Lake Michigan | |
| Public Sewer, Sewer-Storm | |
| 11061265 | |
| 09203020080000 |
Nearby Schools
| NAME: | DISTRICT: | DISTANCE: | |
|---|---|---|---|
|
Grade School
Forest Elementary School |
62 | — | |
|
Middle School
Algonquin Middle School |
62 | Not in DB | |
|
High School
Maine West High School |
207 | Not in DB | |
Property History
| DATE: | EVENT: | PRICE: | SOURCE: |
|---|---|---|---|
| 29 Apr, 2020 | Sold | $294,900 | MRED MLS |
| 16 Mar, 2020 | Under contract | $294,900 | MRED MLS |
| 13 Mar, 2020 | Listed for sale | $294,900 | MRED MLS |
| 11 Jun, 2021 | Sold | $325,000 | MRED MLS |
| 27 Apr, 2021 | Under contract | $310,000 | MRED MLS |
| 21 Apr, 2021 | Listed for sale | $310,000 | MRED MLS |
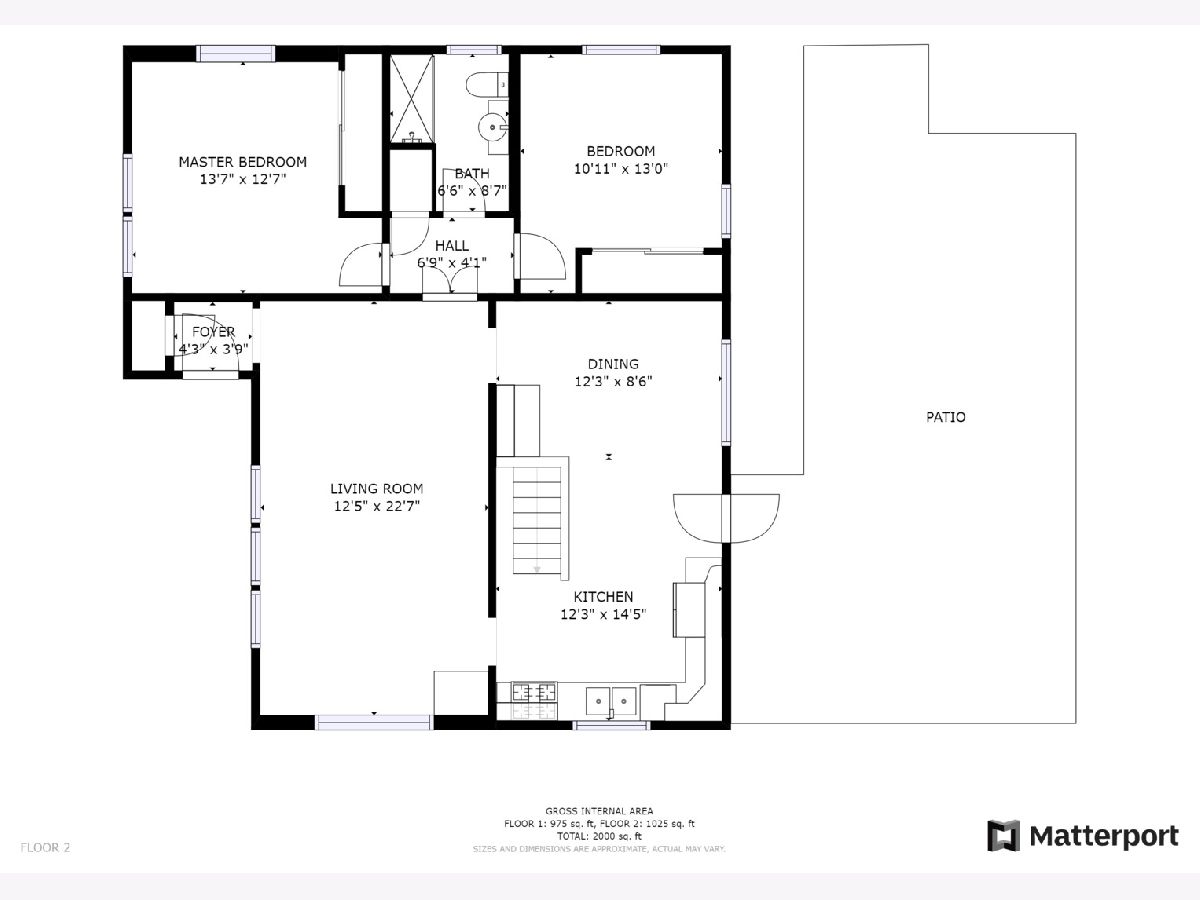
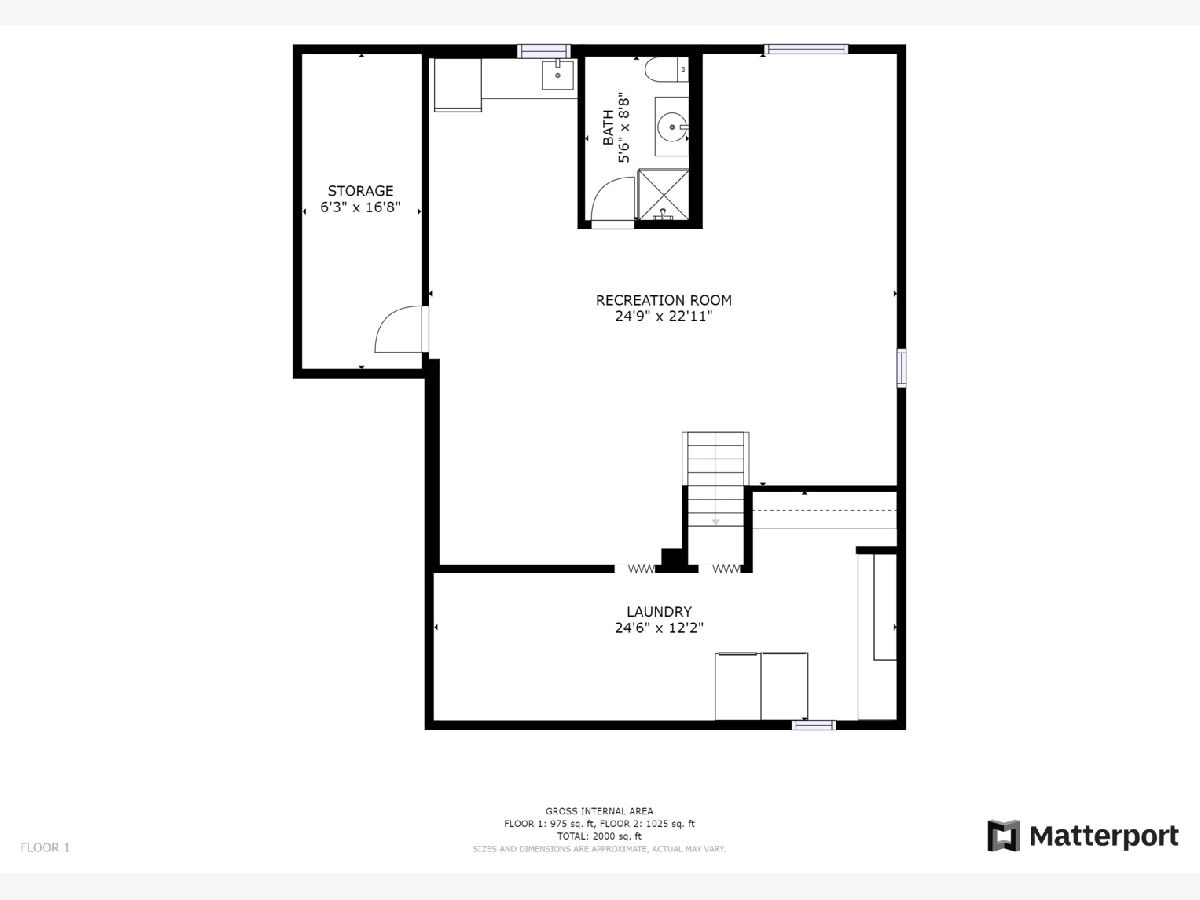
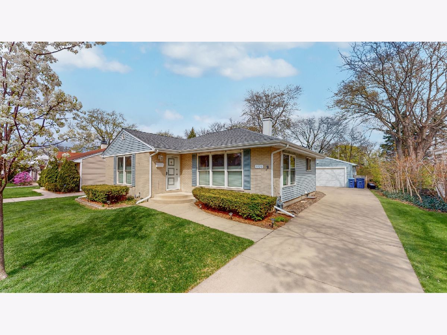
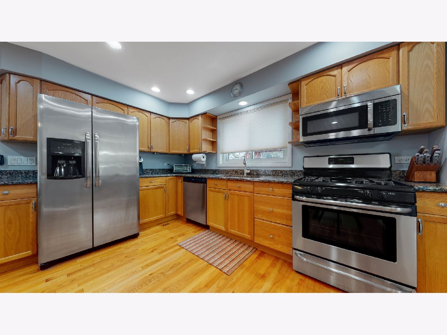
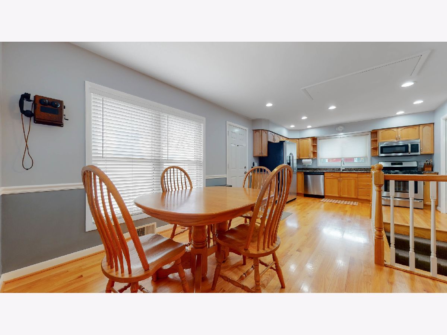
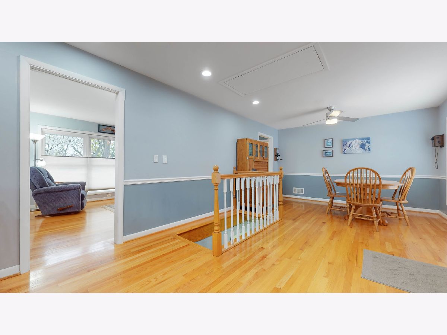
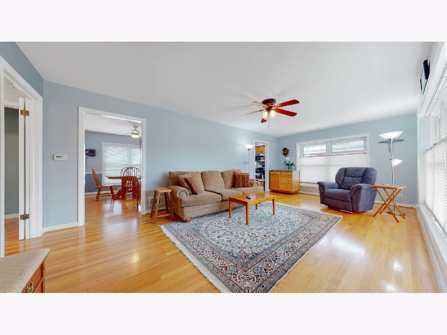
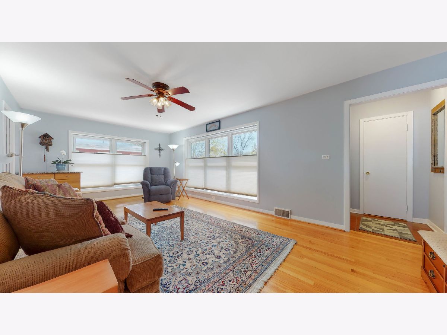
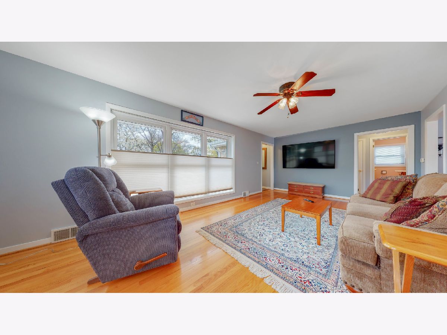
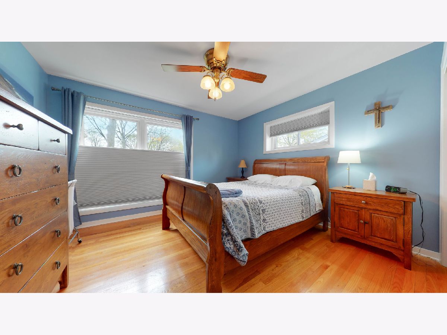
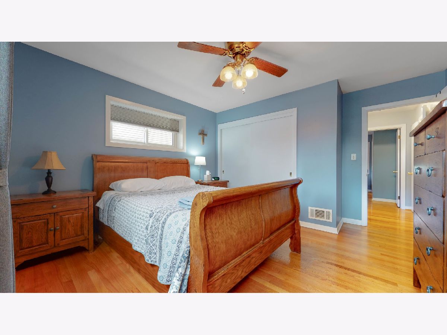
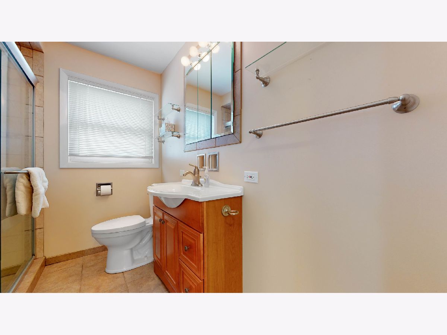
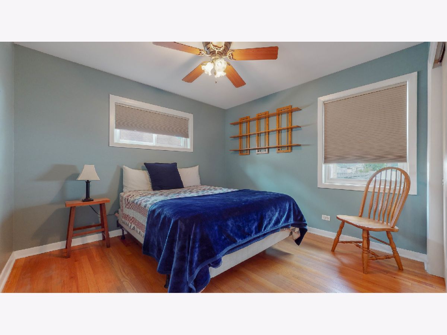
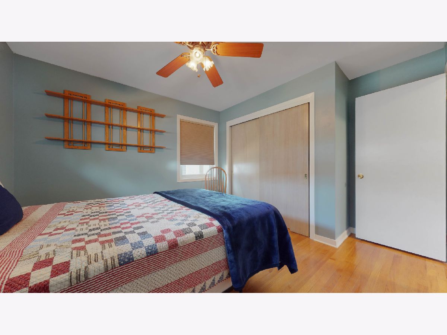
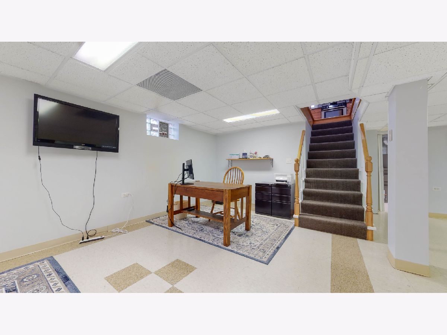
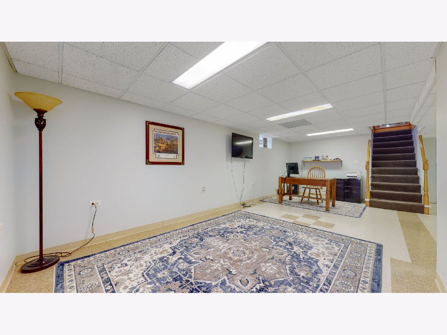
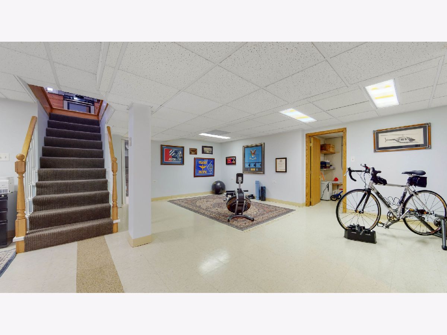
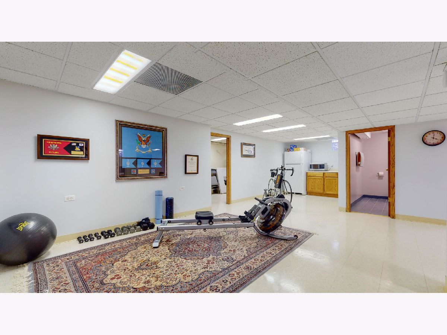
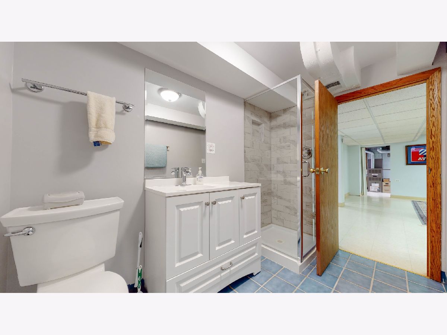
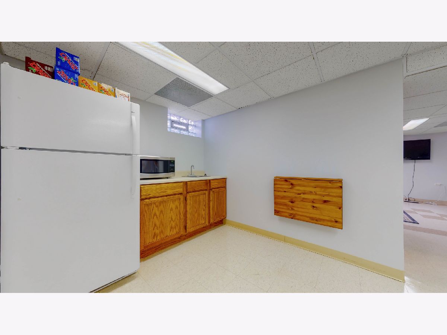
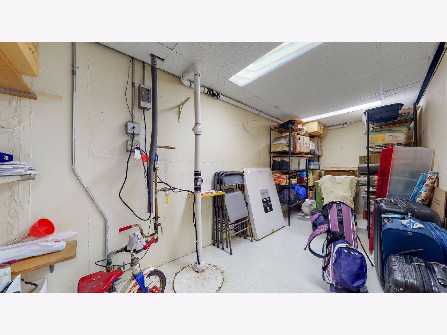
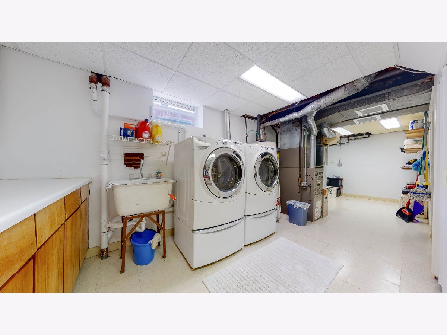
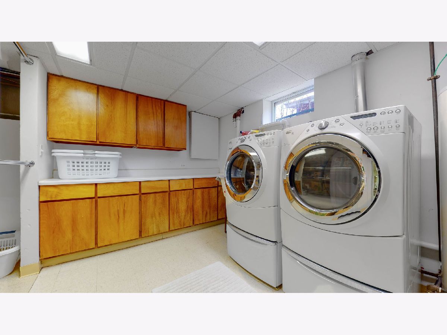
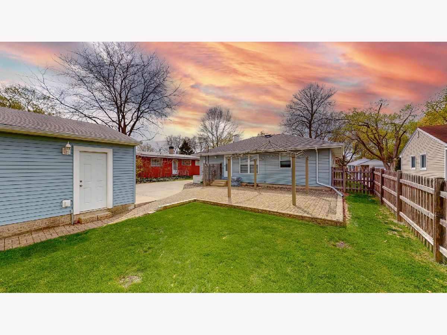
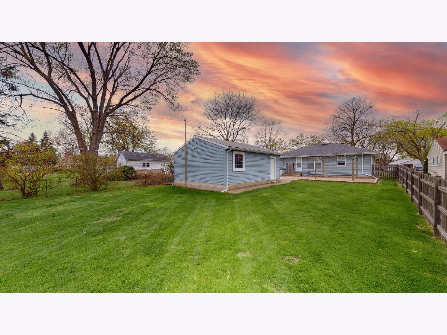
Room Specifics
Total Bedrooms: 2
Bedrooms Above Ground: 2
Bedrooms Below Ground: 0
Dimensions: —
Floor Type: Hardwood
Full Bathrooms: 2
Bathroom Amenities: —
Bathroom in Basement: 1
Rooms: No additional rooms
Basement Description: Finished
Other Specifics
| 2.5 | |
| Concrete Perimeter | |
| Concrete | |
| Brick Paver Patio | |
| — | |
| 58X187X49X187 | |
| Pull Down Stair | |
| None | |
| Bar-Wet, Hardwood Floors | |
| Range, Microwave, Dishwasher, High End Refrigerator, Washer, Dryer, Disposal, Stainless Steel Appliance(s) | |
| Not in DB | |
| Park, Curbs, Sidewalks, Street Lights, Street Paved | |
| — | |
| — | |
| — |
Tax History
| Year | Property Taxes |
|---|---|
| 2020 | $4,867 |
| 2021 | $4,423 |
Contact Agent
Nearby Similar Homes
Nearby Sold Comparables
Contact Agent
Listing Provided By
Keller Williams Infinity




