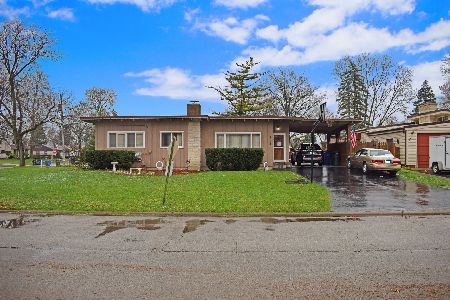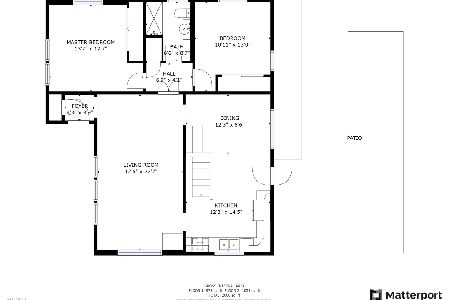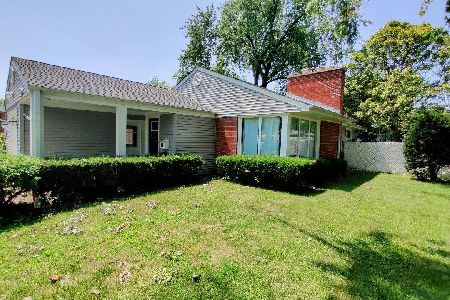1301 Margret Street, Des Plaines, Illinois 60018
$248,000
|
Sold
|
|
| Status: | Closed |
| Sqft: | 1,924 |
| Cost/Sqft: | $133 |
| Beds: | 4 |
| Baths: | 2 |
| Year Built: | 1954 |
| Property Taxes: | $5,761 |
| Days On Market: | 2506 |
| Lot Size: | 0,21 |
Description
This charming home is located on a quiet street and yet close to everything. It has been lovingly cared for and well maintained. The living room has hardwood floors and a bay window, four nice size bedrooms - 2 on the first floor, 2 upstairs. Bedroom 3 has built in drawers and a large walkin closet. There are two full bathrooms. The dining room adjoins the kitchen for easy access when serving meals. The family room features a wood burning stove and a view of the back yard. There is an open floor plan between the kitchen, dining room and family room. Laundry is on the first floor. You will find numerous closets for storage. Fabulous large back yard with many perennials and a shed. Across the street is a great park for hours of playing. Close to shopping, transportation and schools. This home is bigger than it looks. Come see it and be pleasantly surprised.
Property Specifics
| Single Family | |
| — | |
| Cape Cod | |
| 1954 | |
| Partial | |
| — | |
| No | |
| 0.21 |
| Cook | |
| — | |
| 0 / Not Applicable | |
| None | |
| Public | |
| Public Sewer | |
| 10321146 | |
| 09203020040000 |
Nearby Schools
| NAME: | DISTRICT: | DISTANCE: | |
|---|---|---|---|
|
Grade School
Forest Elementary School |
62 | — | |
|
Middle School
Algonquin Middle School |
62 | Not in DB | |
|
High School
Maine West High School |
207 | Not in DB | |
Property History
| DATE: | EVENT: | PRICE: | SOURCE: |
|---|---|---|---|
| 8 May, 2019 | Sold | $248,000 | MRED MLS |
| 29 Mar, 2019 | Under contract | $255,000 | MRED MLS |
| 26 Mar, 2019 | Listed for sale | $255,000 | MRED MLS |
Room Specifics
Total Bedrooms: 4
Bedrooms Above Ground: 4
Bedrooms Below Ground: 0
Dimensions: —
Floor Type: Hardwood
Dimensions: —
Floor Type: Vinyl
Dimensions: —
Floor Type: Vinyl
Full Bathrooms: 2
Bathroom Amenities: —
Bathroom in Basement: 0
Rooms: No additional rooms
Basement Description: Crawl
Other Specifics
| — | |
| — | |
| — | |
| Patio | |
| — | |
| 50 X 165 | |
| — | |
| None | |
| Hardwood Floors, First Floor Bedroom, First Floor Laundry, First Floor Full Bath | |
| Range, Microwave, Refrigerator, Freezer, Washer, Dryer, Range Hood | |
| Not in DB | |
| Sidewalks | |
| — | |
| — | |
| Wood Burning Stove |
Tax History
| Year | Property Taxes |
|---|---|
| 2019 | $5,761 |
Contact Agent
Nearby Similar Homes
Nearby Sold Comparables
Contact Agent
Listing Provided By
Century 21 Elm, Realtors











