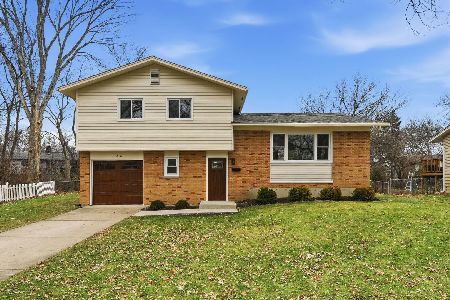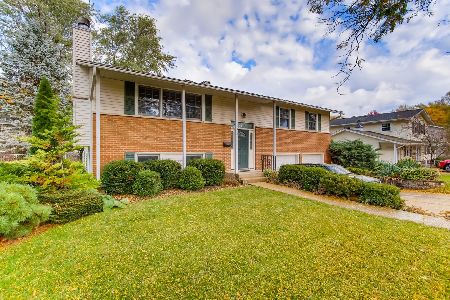1329 Sanborn Drive, Palatine, Illinois 60074
$450,000
|
Sold
|
|
| Status: | Closed |
| Sqft: | 0 |
| Cost/Sqft: | — |
| Beds: | 4 |
| Baths: | 3 |
| Year Built: | 1966 |
| Property Taxes: | $12,211 |
| Days On Market: | 1833 |
| Lot Size: | 0,33 |
Description
****CLICK on 3D Tour*****Walk Around*****Amazing home! Spectacular lot! And ready for new owners now! Tree lined street and picture perfect curb appeal! Welcoming front porch and you open the door to the wow factor of the this truly unique home! Open and airy layout, designed with comfort in mind! First impression is the spacious family room with vaulted ceilings, beautiful brick fireplace hugged by accent Pella windows and open to amazing kitchen! Distinctive design for the chef kitchen- two tone cabinets, stylish backsplash, professional grade appliances, huge island/breakfast bar and eat-in area customized with build-in cabinets and window seat! Spacious formal dining room for holiday dinners! Be pleasantly surprised by the addition on the 1st floor- sitting room, bedroom and updated full bath- ideal set up for in-laws, out of town guests and the extra entrance makes it perfect for running your own business out of the house! The master suite is true retreat! Soaring ceilings with skylights, siting area, office space, walk-in closet with dual access! Glass wall with sliding door and palladium window open up to balcony and view of the creek and the lake! Spa quality private bath for your perfect relaxation! Modern finishes, large shower and air jet tub! Three additional bedrooms upstairs with large windows and closets! Sparkling clean updated hallway bath! Solid oak doors, Pella windows, and so much more to explore inside. But that is not all-go outside and you will never want to leave! Brick patio, extra deep yard overlooking lake, creek and bike path and huge barn! Not just a barn- barn with shiny floor, tall ceilings with skylights, electric, heat and endless use possibilities- man cave, store your toys, workshop! Convenient location- easy access to 53, close to shopping, downtown Palatine, metra station. Don't wait- act now and start making memories!
Property Specifics
| Single Family | |
| — | |
| — | |
| 1966 | |
| None | |
| — | |
| Yes | |
| 0.33 |
| Cook | |
| Winston Park | |
| — / Not Applicable | |
| None | |
| Lake Michigan,Public | |
| Public Sewer | |
| 10968064 | |
| 02132100030000 |
Nearby Schools
| NAME: | DISTRICT: | DISTANCE: | |
|---|---|---|---|
|
Grade School
Jane Addams Elementary School |
15 | — | |
|
Middle School
Winston Campus-junior High |
15 | Not in DB | |
|
High School
Palatine High School |
211 | Not in DB | |
Property History
| DATE: | EVENT: | PRICE: | SOURCE: |
|---|---|---|---|
| 4 Mar, 2021 | Sold | $450,000 | MRED MLS |
| 16 Jan, 2021 | Under contract | $475,000 | MRED MLS |
| 11 Jan, 2021 | Listed for sale | $475,000 | MRED MLS |
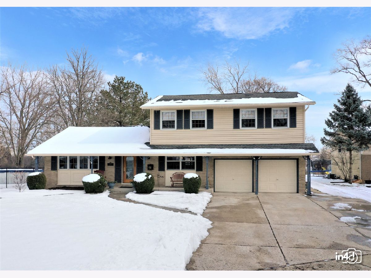
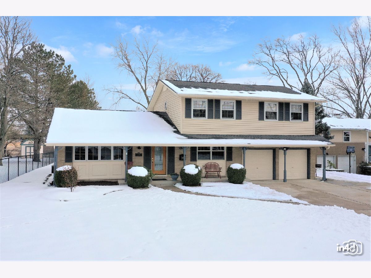
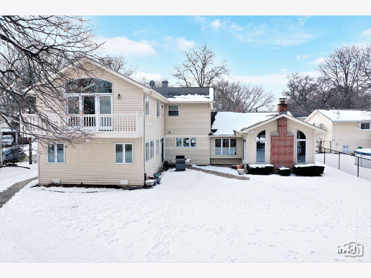
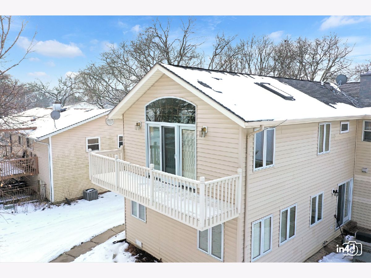
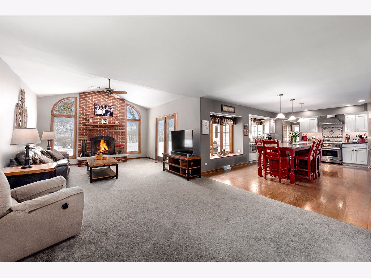
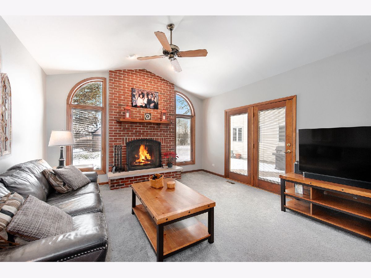
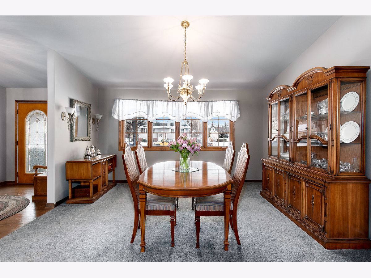
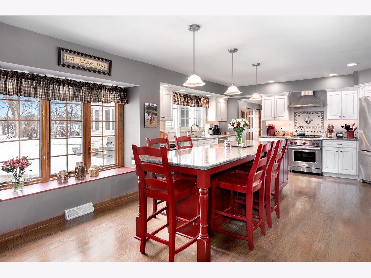
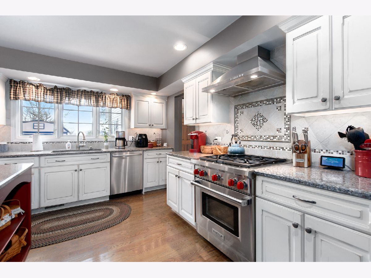
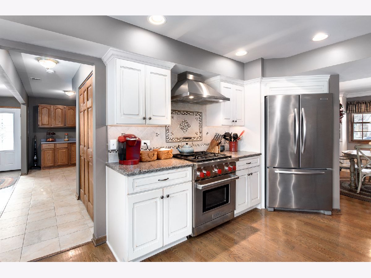
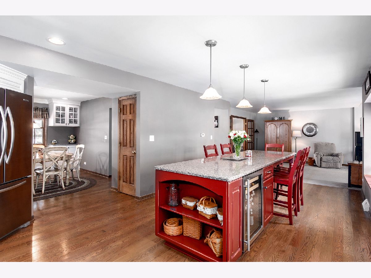
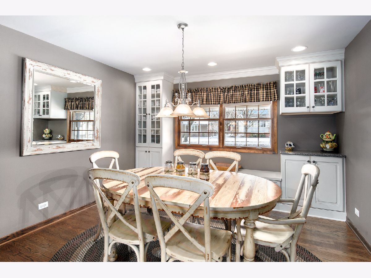
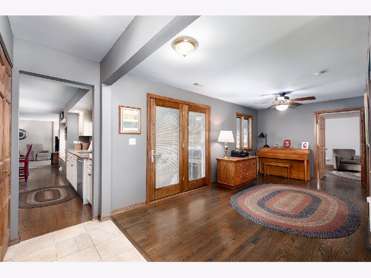
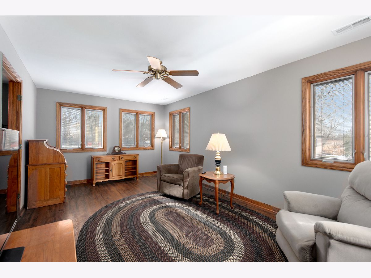
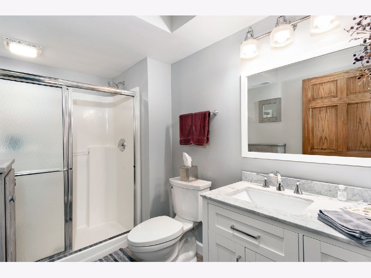
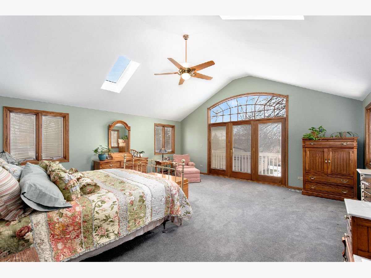
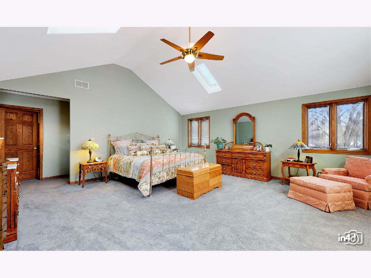
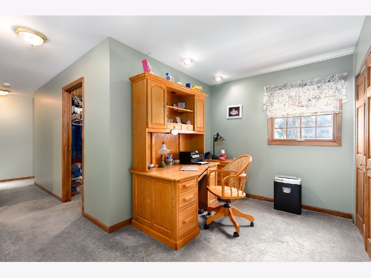
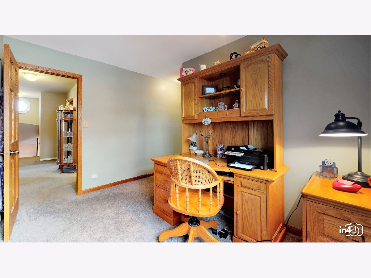
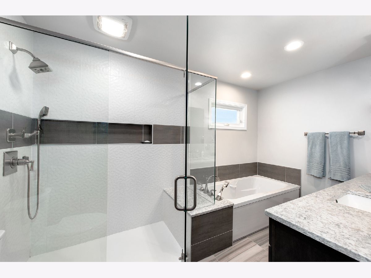
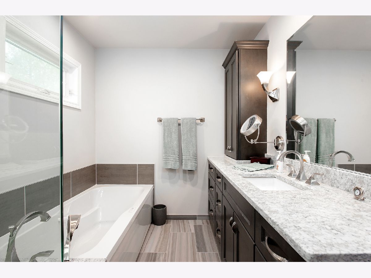
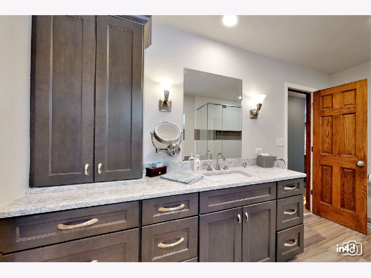
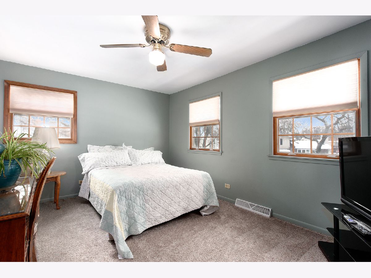
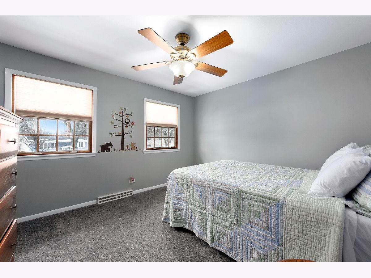
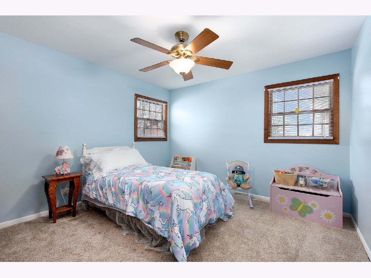
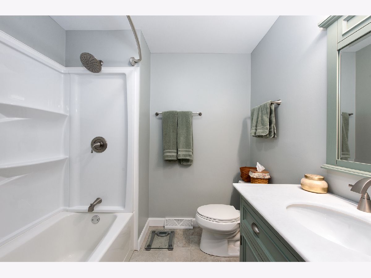
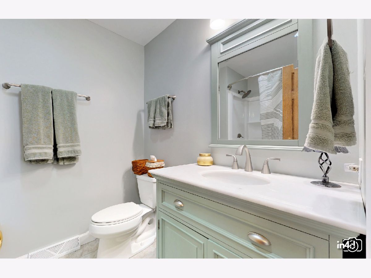
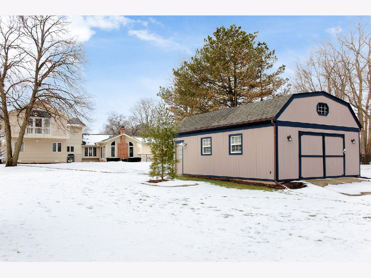
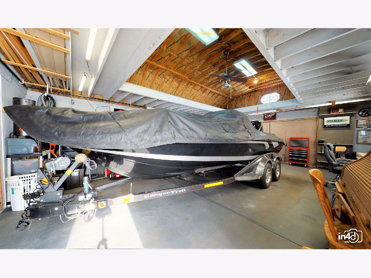
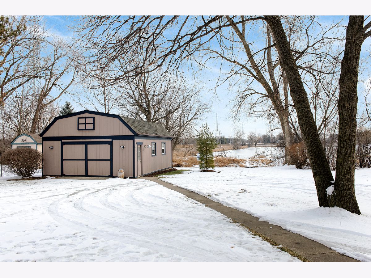
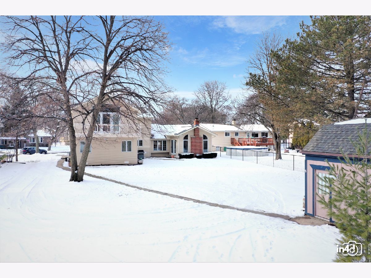
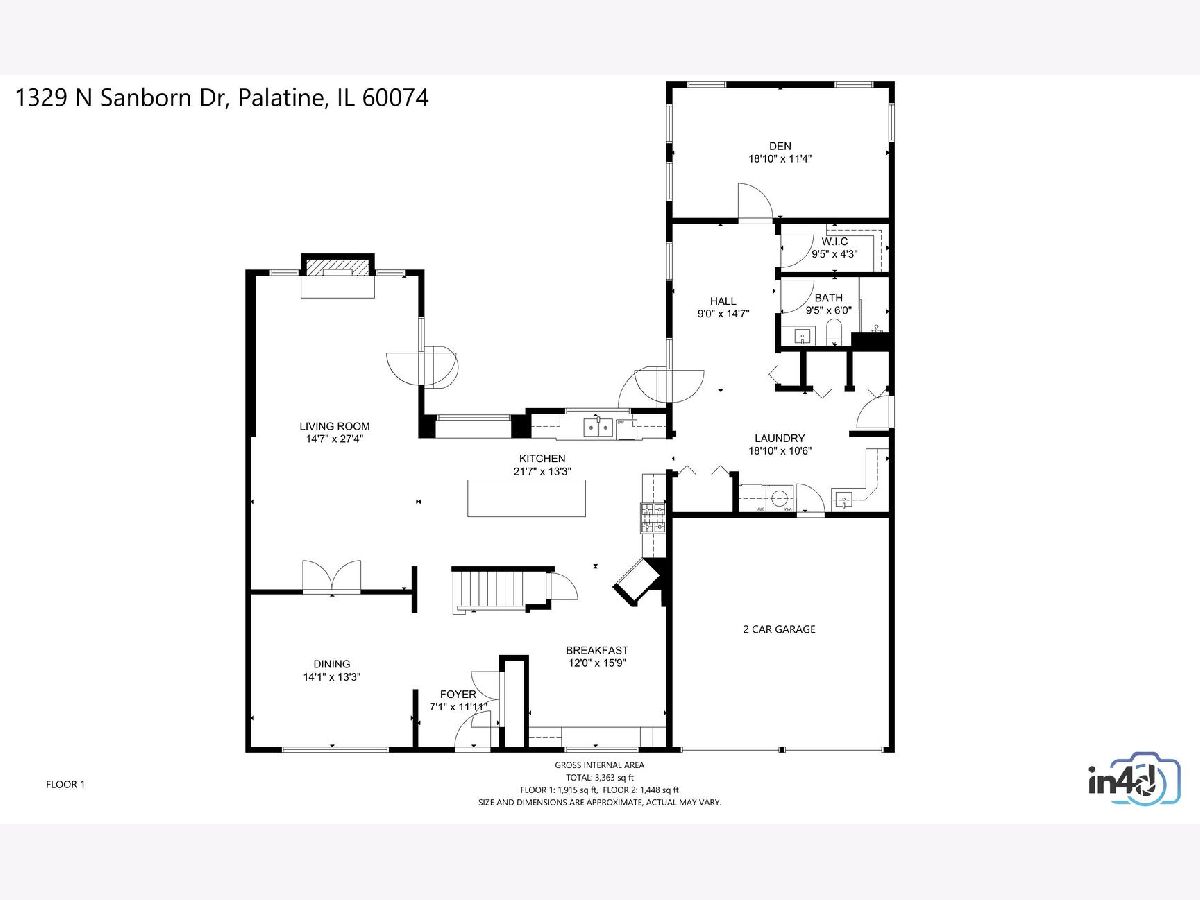
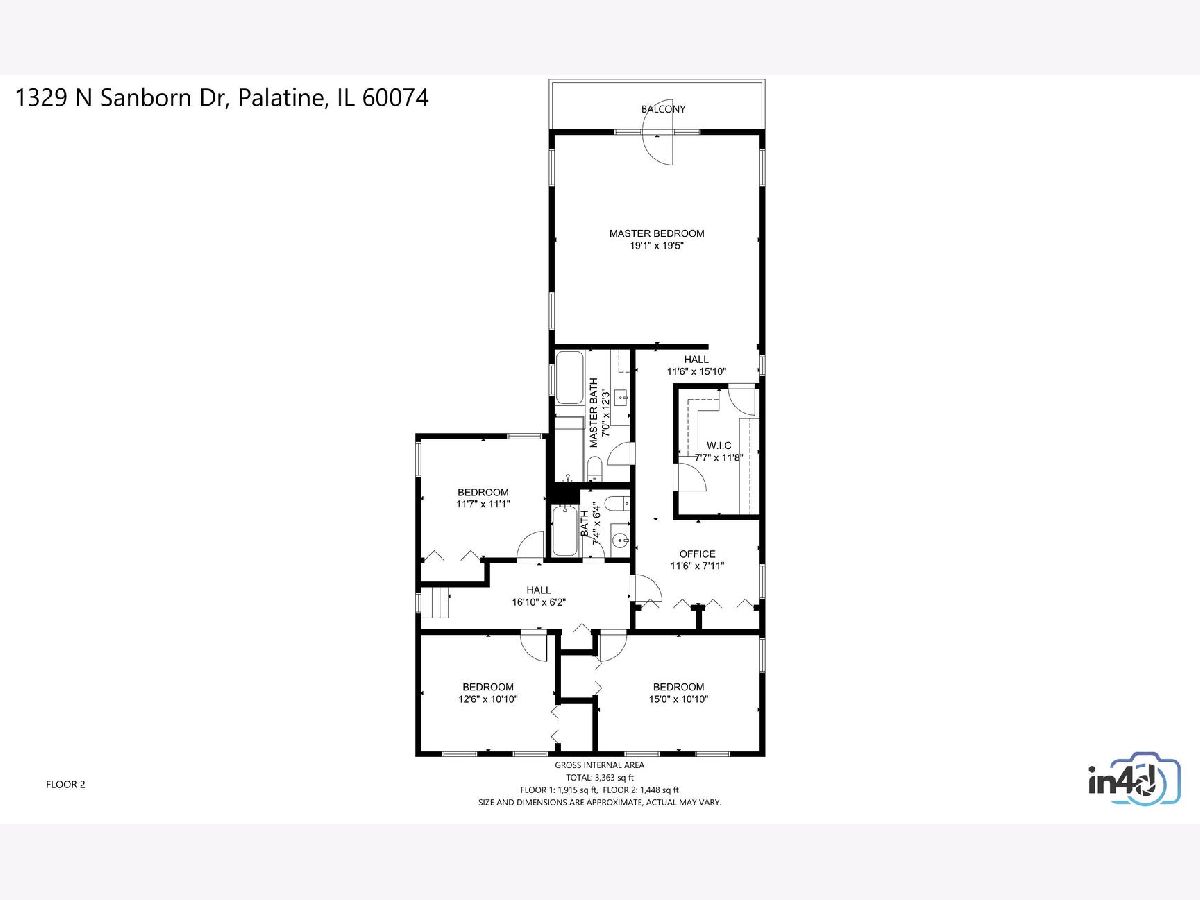
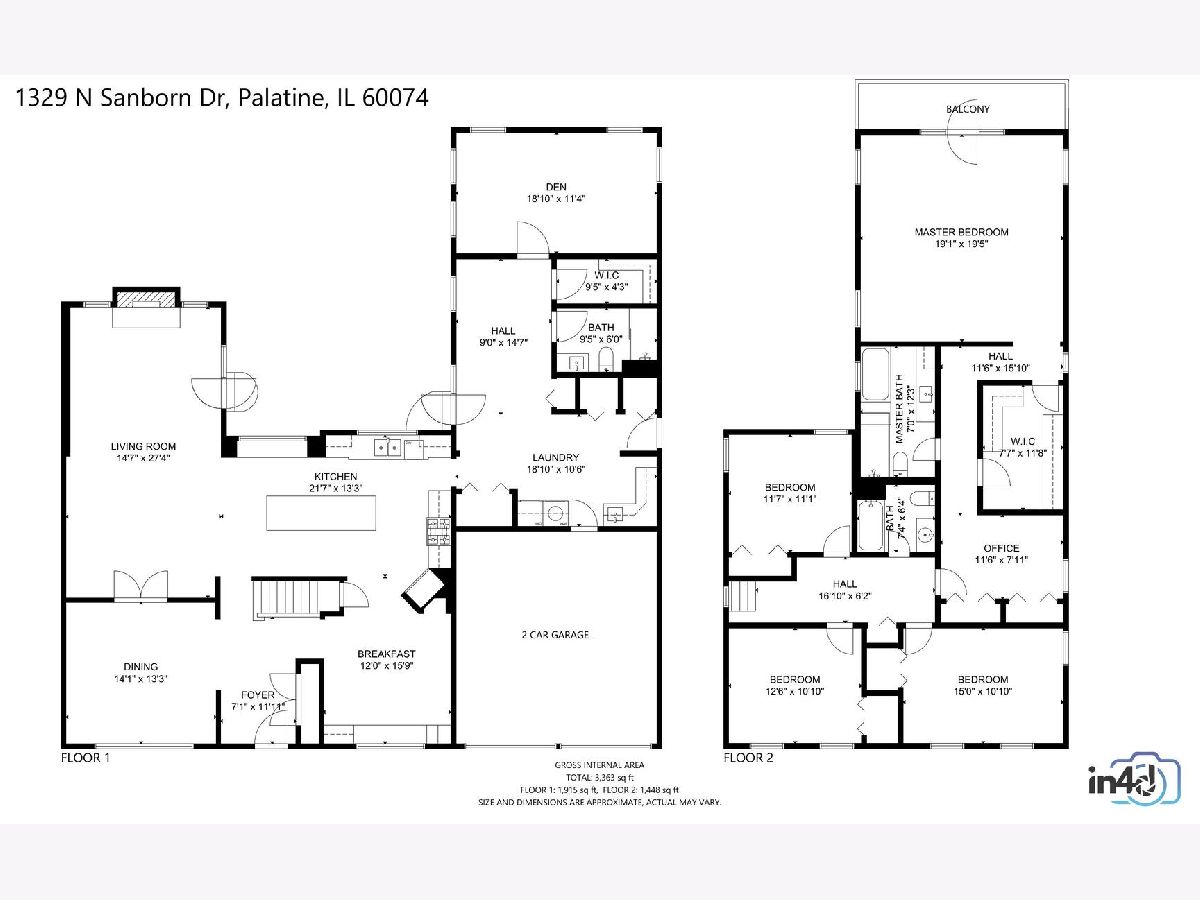
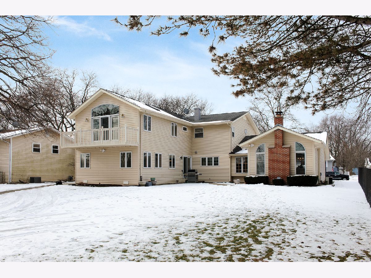
Room Specifics
Total Bedrooms: 4
Bedrooms Above Ground: 4
Bedrooms Below Ground: 0
Dimensions: —
Floor Type: Carpet
Dimensions: —
Floor Type: Carpet
Dimensions: —
Floor Type: Carpet
Full Bathrooms: 3
Bathroom Amenities: —
Bathroom in Basement: 0
Rooms: Eating Area,Office,Sitting Room,Den
Basement Description: Crawl
Other Specifics
| 2 | |
| — | |
| Concrete | |
| — | |
| — | |
| 250X75X209X89 | |
| — | |
| Full | |
| First Floor Bedroom, In-Law Arrangement, First Floor Laundry | |
| Range, Microwave, Dishwasher, Refrigerator, Washer, Dryer, Wine Refrigerator, Range Hood | |
| Not in DB | |
| — | |
| — | |
| — | |
| Wood Burning |
Tax History
| Year | Property Taxes |
|---|---|
| 2021 | $12,211 |
Contact Agent
Nearby Similar Homes
Nearby Sold Comparables
Contact Agent
Listing Provided By
Coldwell Banker Realty

