1329 Trapp Lane, Winnetka, Illinois 60093
$1,175,000
|
Sold
|
|
| Status: | Closed |
| Sqft: | 2,865 |
| Cost/Sqft: | $384 |
| Beds: | 4 |
| Baths: | 3 |
| Year Built: | 1957 |
| Property Taxes: | $23,955 |
| Days On Market: | 2004 |
| Lot Size: | 0,55 |
Description
The setting, the style, the layout...this comfortable & casual almost 3,000 sq. ft. ranch is the one you have been looking for! Wake up to & step right outside to gleaming pool views from a fantastic primary bedroom w/cathedral ceilings, huge w-i-closets, & large bath w/double vanity. Expansive and sun-drenched, this ranch with a welcoming double door entrance accented with cobblestone red brick-paved entry sets a classic tone. Formal entrance leads to an oversized great room that combines the living rm w/fp AND dining room w/ french doors the frame picturesque views of the pool & gorgeous deep backyard. Newer updated kitchen w/island, SS appliances & separate eat-in breakfast area. Cozy family room/den that lends for extra hang out space that leads to amazing 3 seasons screened in-porch. Herringbone bricked flooring, vaulted ceilings and skylights beautifully compliment this space as it is the the ideal place to hang after spending time in this outdoor oasis. On the other side of this split U-shaped floorplan is 3 family sized bedrms, 2 full baths and a glorious primary suite. What's so ideal is the separation from guest beds to primary as it's almost like the master has its own wing as it overlooks the lush manicured mature back yard w/ direct access to pool making it the ideal place to relax with ease. The pool is graciously oversized w/separate spa area that is ideally close to the home for all year use. The huge patio space that surrounds the whole pool makes it a "10" in entertaining space as you have access to the 3 seasons porch & the great room. Fabulous location as you are close to tennis center/playfields, Hubbard Woods ( k-4th), and Skokie /Washburne (5-8th). Pull down attic, shed in backyard. 1329 Trapp is a class act ranch ready to be taken to a 2020 level of style and finish which would make it the ultimate destination for casual one floor future living. NO FLOOD PLAIN Estate Sale, As IS
Property Specifics
| Single Family | |
| — | |
| Ranch | |
| 1957 | |
| None | |
| — | |
| No | |
| 0.55 |
| Cook | |
| — | |
| — / Not Applicable | |
| None | |
| Lake Michigan,Public | |
| Public Sewer | |
| 10791255 | |
| 05184020510000 |
Nearby Schools
| NAME: | DISTRICT: | DISTANCE: | |
|---|---|---|---|
|
Grade School
Hubbard Woods Elementary School |
36 | — | |
|
Middle School
Carleton W Washburne School |
36 | Not in DB | |
|
High School
New Trier Twp H.s. Northfield/wi |
203 | Not in DB | |
Property History
| DATE: | EVENT: | PRICE: | SOURCE: |
|---|---|---|---|
| 25 Aug, 2020 | Sold | $1,175,000 | MRED MLS |
| 24 Jul, 2020 | Under contract | $1,099,900 | MRED MLS |
| 22 Jul, 2020 | Listed for sale | $1,099,900 | MRED MLS |
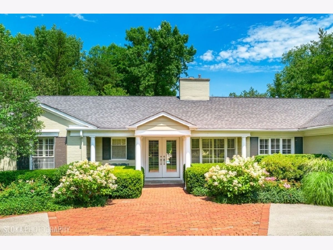
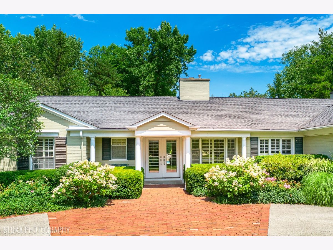
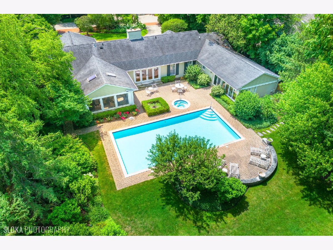
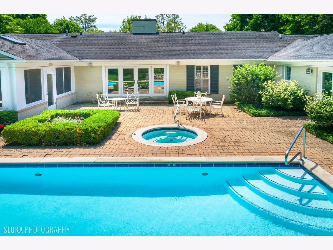
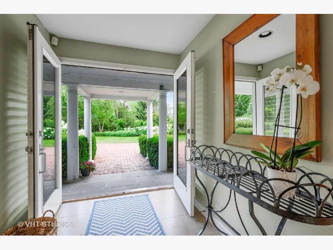
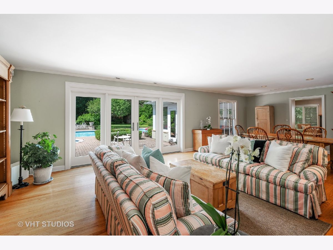
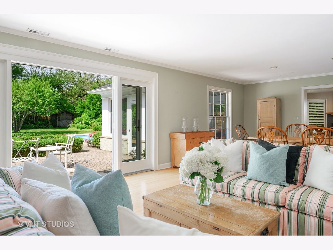
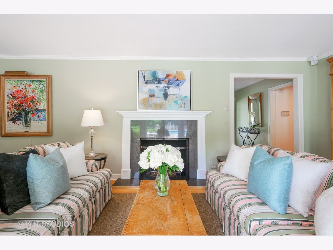
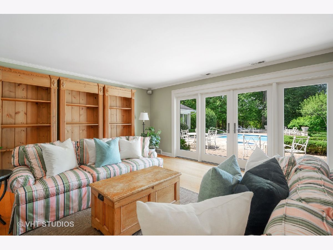
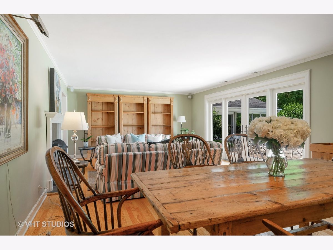
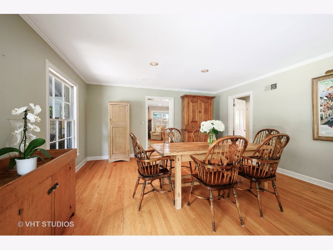
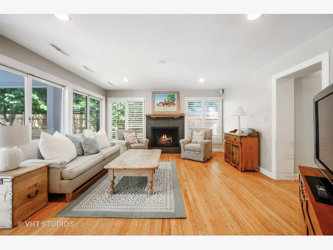
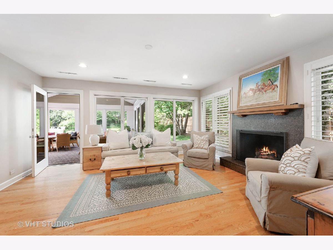
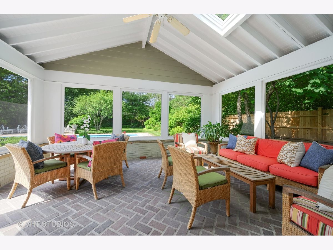
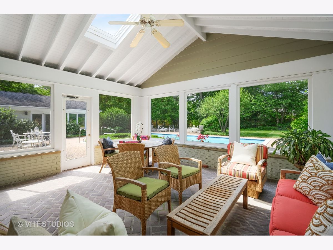
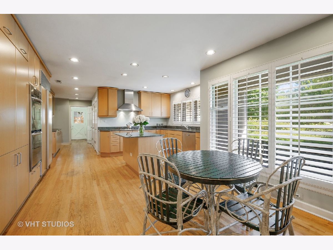
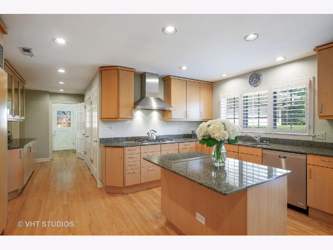
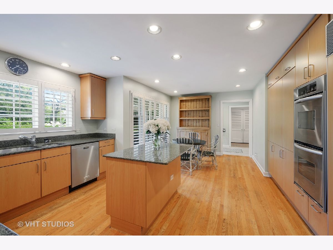
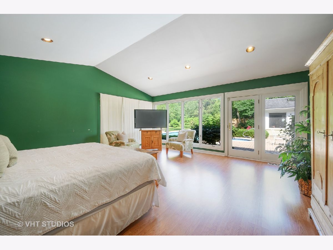
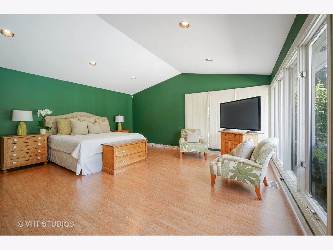
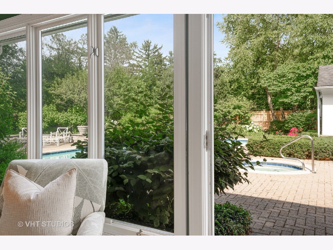
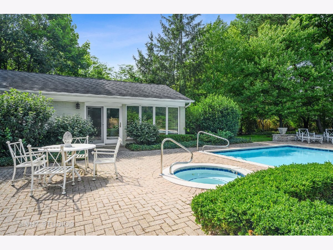
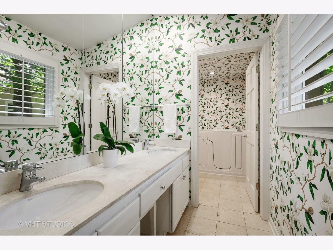
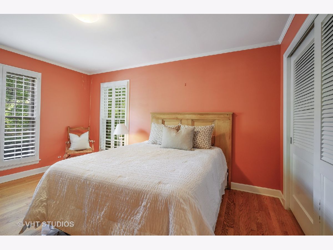
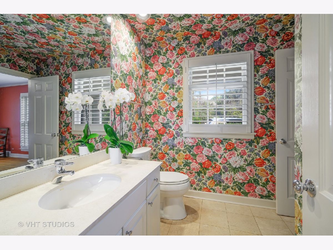
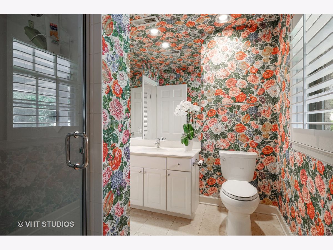
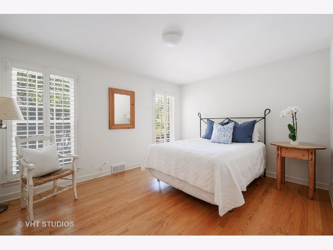
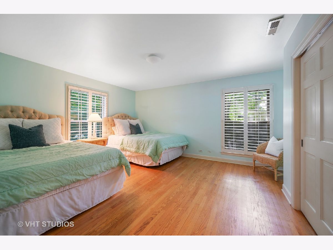
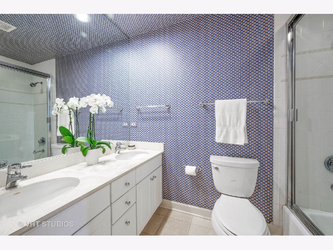
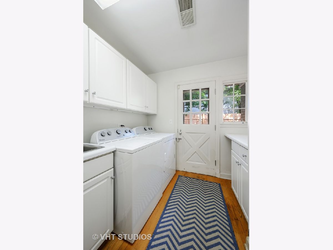
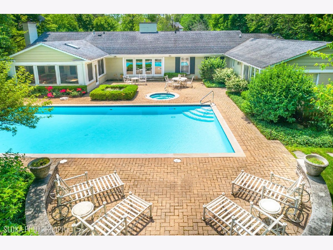
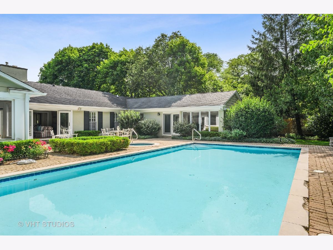
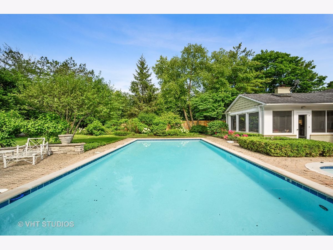
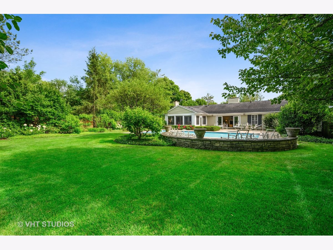
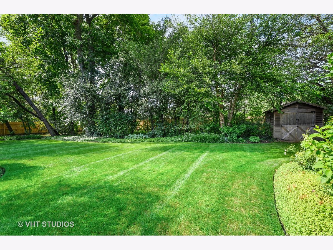
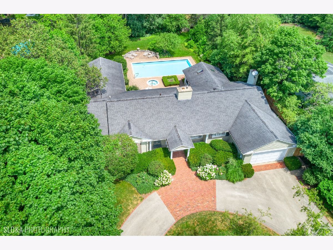
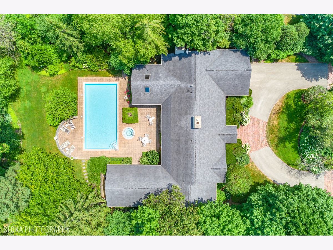
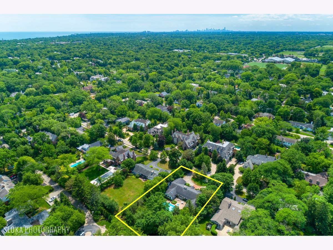
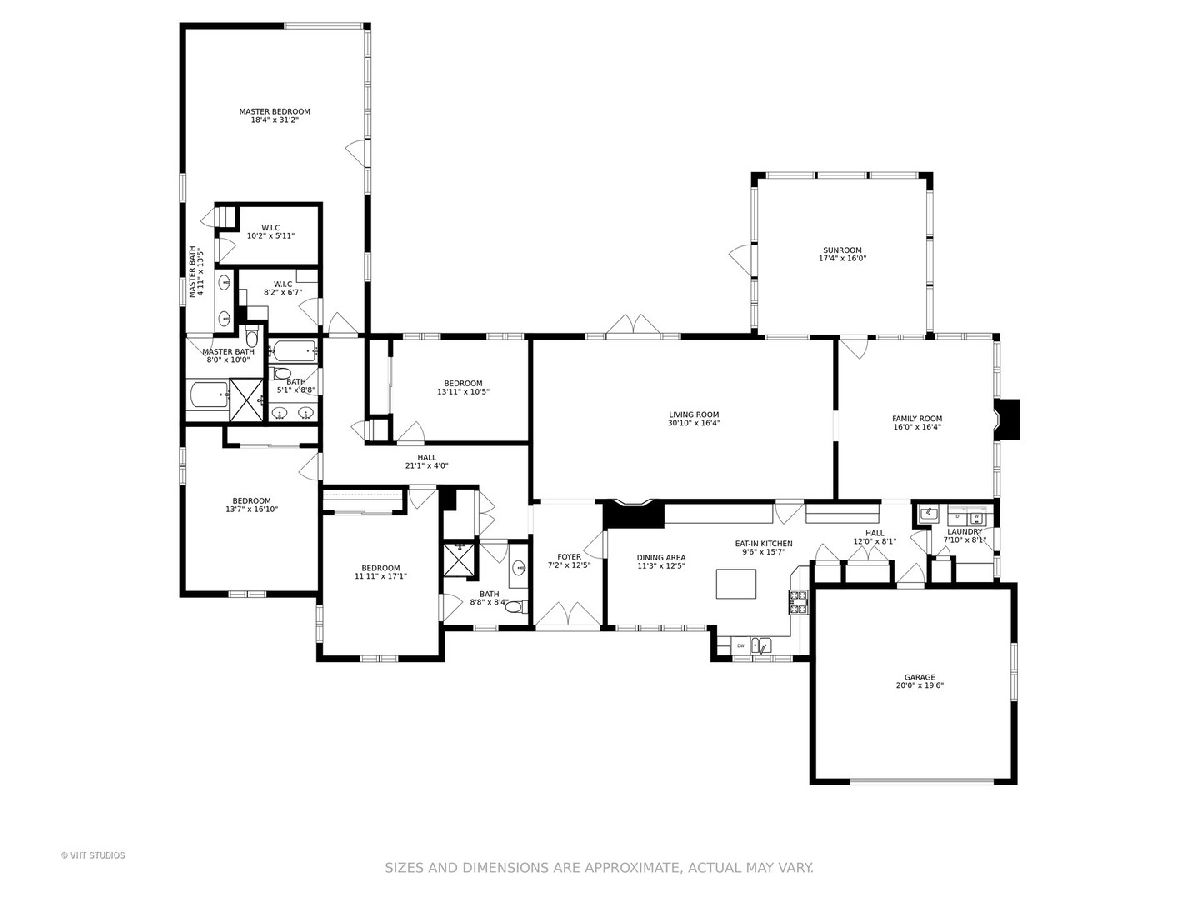
Room Specifics
Total Bedrooms: 4
Bedrooms Above Ground: 4
Bedrooms Below Ground: 0
Dimensions: —
Floor Type: Hardwood
Dimensions: —
Floor Type: Hardwood
Dimensions: —
Floor Type: Hardwood
Full Bathrooms: 3
Bathroom Amenities: Whirlpool,Separate Shower,Handicap Shower
Bathroom in Basement: 0
Rooms: Foyer,Walk In Closet,Enclosed Porch,Breakfast Room
Basement Description: Crawl
Other Specifics
| 2 | |
| — | |
| Asphalt,Brick | |
| Patio, Porch, Hot Tub, Screened Patio, Brick Paver Patio, In Ground Pool, Storms/Screens | |
| Fenced Yard,Mature Trees | |
| 111X248 | |
| Pull Down Stair | |
| Full | |
| Vaulted/Cathedral Ceilings, Hot Tub, Hardwood Floors, First Floor Bedroom, First Floor Laundry, Walk-In Closet(s) | |
| Double Oven, Microwave, Dishwasher, Washer, Dryer, Stainless Steel Appliance(s) | |
| Not in DB | |
| Curbs, Street Lights, Street Paved | |
| — | |
| — | |
| Gas Log, Gas Starter |
Tax History
| Year | Property Taxes |
|---|---|
| 2020 | $23,955 |
Contact Agent
Nearby Similar Homes
Nearby Sold Comparables
Contact Agent
Listing Provided By
@properties










