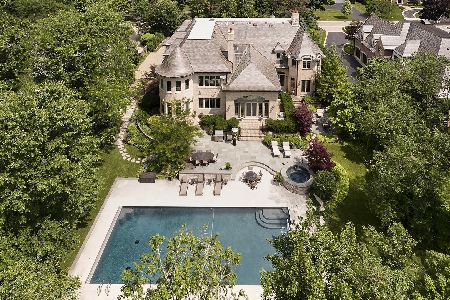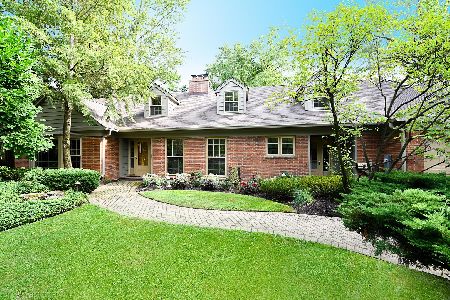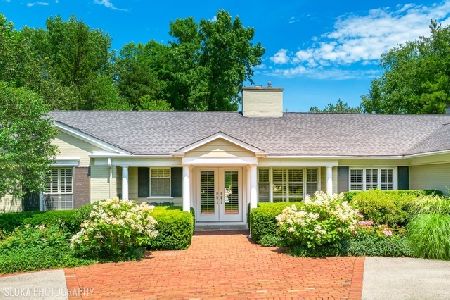1334 Trapp Lane, Winnetka, Illinois 60093
$2,575,000
|
Sold
|
|
| Status: | Closed |
| Sqft: | 8,200 |
| Cost/Sqft: | $347 |
| Beds: | 5 |
| Baths: | 9 |
| Year Built: | 2007 |
| Property Taxes: | $72,073 |
| Days On Market: | 2398 |
| Lot Size: | 0,65 |
Description
Extraordinary custom brick & limestone newer construction home by Highgate Builders on sought-after Winnetka private lane in fabulous walk-to location. Spacious throughout, this home offers extra high ceilings, gleaming hardwood floors, custom moldings & millwork, slate roof & is situated on an expansive, 1/3 acre lot. Spectacular gourmet kitchen features two islands - one butcher block & one marble, as well as a sunny breakfast space & wonderful sitting area with fireplace. Magnificent formal rooms, spacious family room overlooking backyard with steps down to a bluestone patio, handsome 1st floor wood-paneled office & exquisite butler's pantry. A master bedroom suite with adjoining sitting room, thoughtfully designed closets, balcony & fireplace creates the ultimate retreat. The second floor boasts 4 additional bedrooms all with en suite baths. Stunning lower level with movie theater, rec & game rooms with kitchen/bar, wine cellar, bedroom & bath & exercise room. Attached 3 car garage
Property Specifics
| Single Family | |
| — | |
| Colonial | |
| 2007 | |
| Full | |
| — | |
| No | |
| 0.65 |
| Cook | |
| — | |
| 0 / Not Applicable | |
| None | |
| Lake Michigan | |
| Public Sewer | |
| 10353498 | |
| 05184020470000 |
Nearby Schools
| NAME: | DISTRICT: | DISTANCE: | |
|---|---|---|---|
|
Grade School
Hubbard Woods Elementary School |
36 | — | |
|
Middle School
Carleton W Washburne School |
36 | Not in DB | |
|
High School
New Trier Twp H.s. Northfield/wi |
203 | Not in DB | |
Property History
| DATE: | EVENT: | PRICE: | SOURCE: |
|---|---|---|---|
| 24 Sep, 2019 | Sold | $2,575,000 | MRED MLS |
| 17 Aug, 2019 | Under contract | $2,849,000 | MRED MLS |
| — | Last price change | $2,995,000 | MRED MLS |
| 24 Jun, 2019 | Listed for sale | $2,995,000 | MRED MLS |
Room Specifics
Total Bedrooms: 6
Bedrooms Above Ground: 5
Bedrooms Below Ground: 1
Dimensions: —
Floor Type: Hardwood
Dimensions: —
Floor Type: Hardwood
Dimensions: —
Floor Type: Hardwood
Dimensions: —
Floor Type: —
Dimensions: —
Floor Type: —
Full Bathrooms: 9
Bathroom Amenities: Separate Shower,Steam Shower,Double Sink,Soaking Tub
Bathroom in Basement: 1
Rooms: Bedroom 5,Recreation Room,Game Room,Bedroom 6,Media Room,Exercise Room,Sitting Room
Basement Description: Finished
Other Specifics
| 3 | |
| Concrete Perimeter | |
| Brick,Circular | |
| — | |
| — | |
| 120 X 250 | |
| — | |
| Full | |
| Bar-Wet, Hardwood Floors, Heated Floors, Second Floor Laundry, Built-in Features, Walk-In Closet(s) | |
| Double Oven, Dishwasher, High End Refrigerator, Washer, Dryer | |
| Not in DB | |
| — | |
| — | |
| — | |
| Wood Burning, Gas Starter |
Tax History
| Year | Property Taxes |
|---|---|
| 2019 | $72,073 |
Contact Agent
Nearby Similar Homes
Nearby Sold Comparables
Contact Agent
Listing Provided By
Compass












